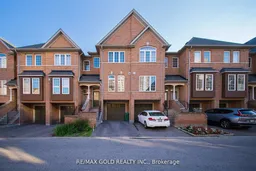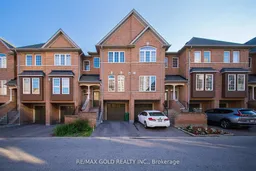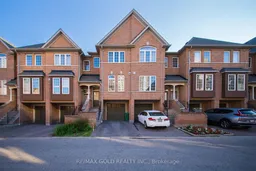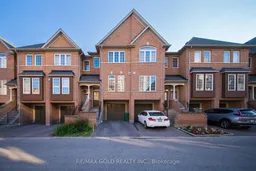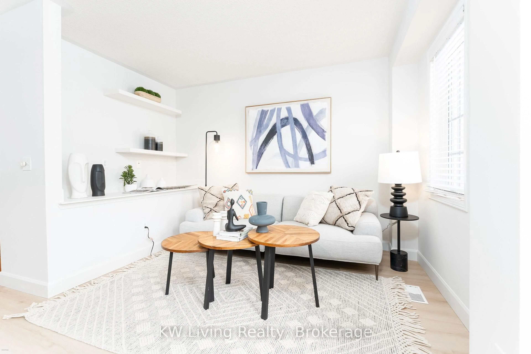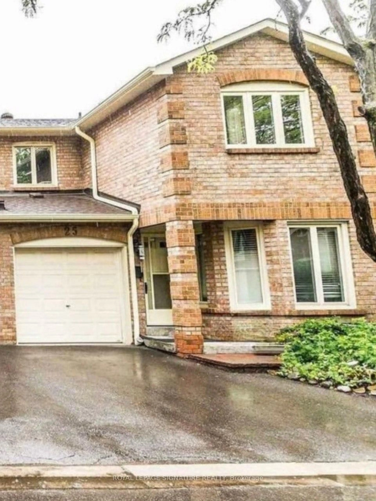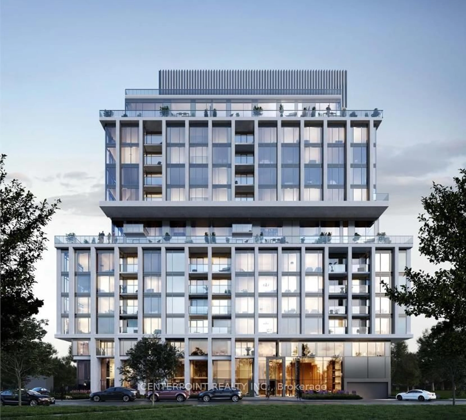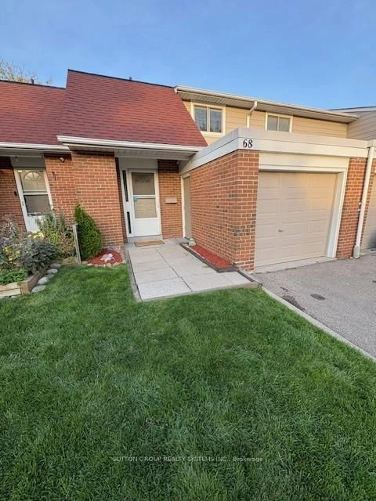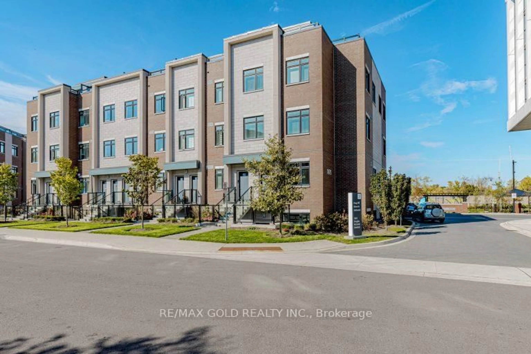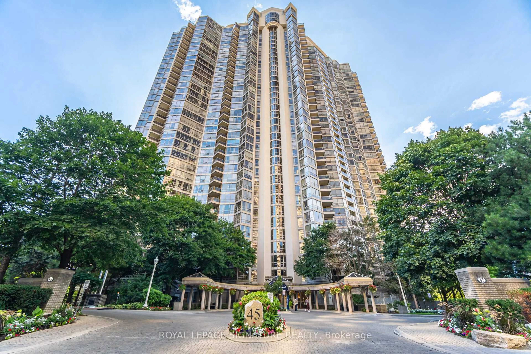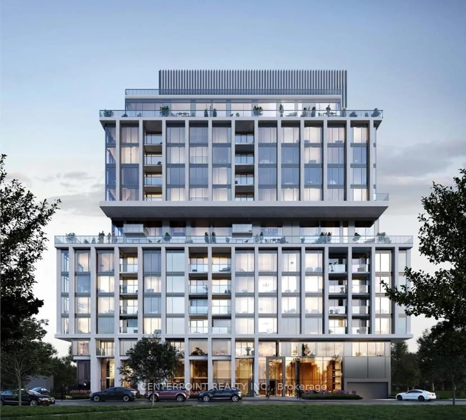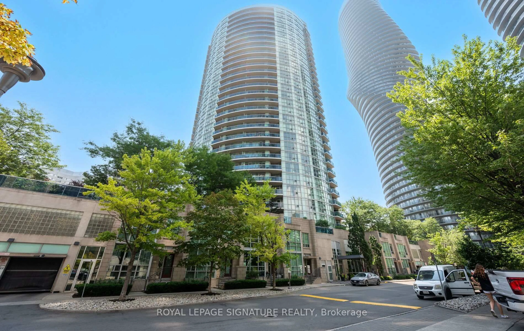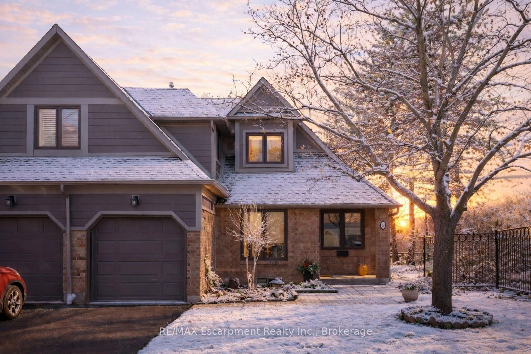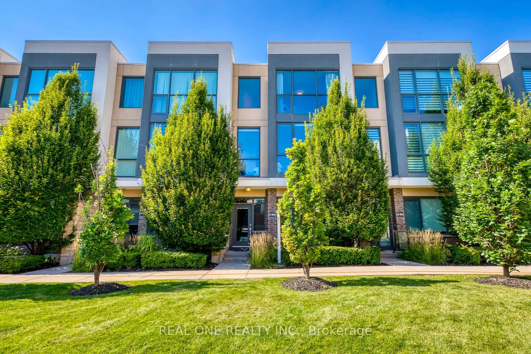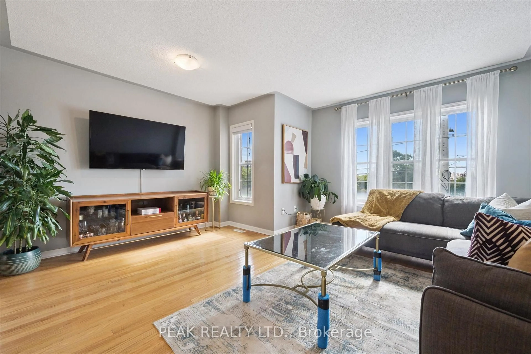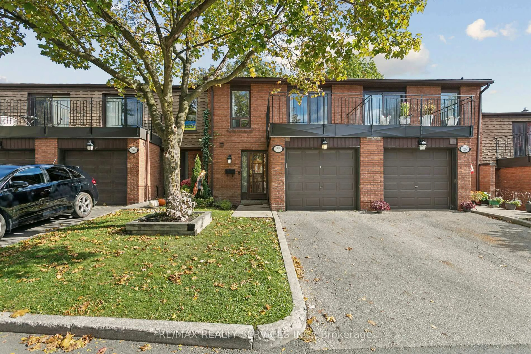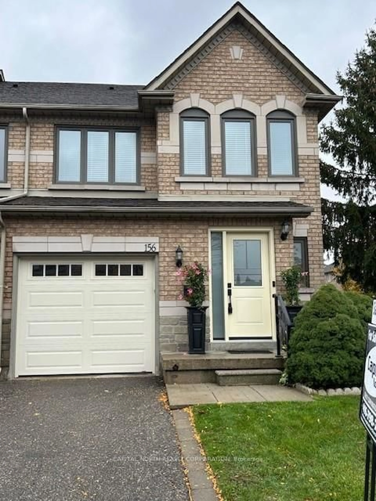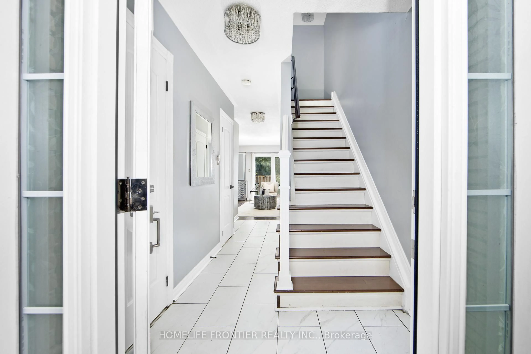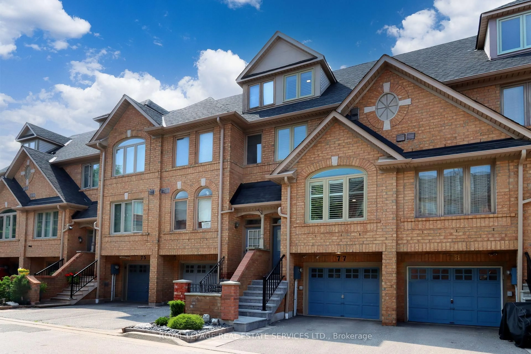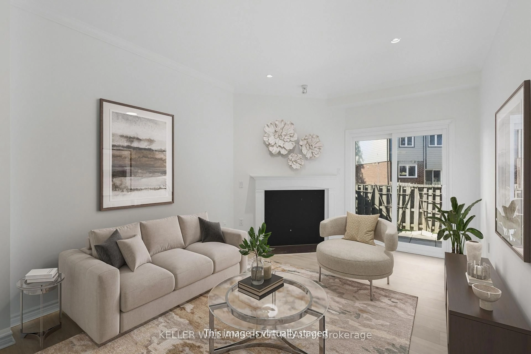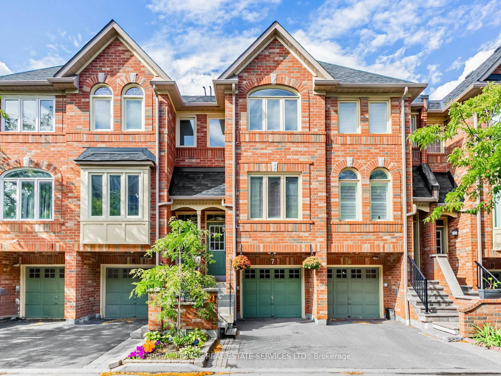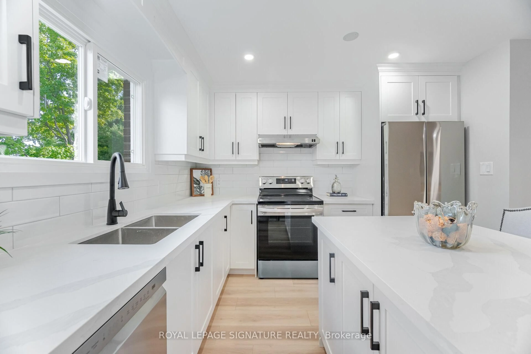Welcome to amazing upgraded 3+1-bed, 3-bath Townhome updates includes kitchen (2024) with brand-new fridge (2025), rangehood (2023), dishwasher(2024),and walk-out to stone patio. Both bathrooms (2024) feature modern finishes, including a walk-in shower in the ensuite and a tub with sliding glass door in the second bath. Finished basement, new washer/dryer (2025), AC(2022) A water softener adds everyday comfort. Enjoy carpet-free living (except stairs),professionally customized closets in all bedrooms, and abundant natural light throughout. The finished lower level with walk-out to a private patio offers flexible space for a family room, office, or gym With direct garage access and facility of laundry room. Upstairs, the large primary suite features an ensuite and upgraded closets, with two additional bedrooms and an updated main bath. A family-friendly complex offering amenities including pool, playground, lawn care, and snow removal with sufficient visitors' parking. Condo Maint. Fee Covers Roofing, Window, Driveway, Deck, outside Stairs, Snow & Lawn Care. It's a prime location near top schools, Square One Mall, Heartland, 401/403/410 highways, public transit, and much more this home delivers desirable lifestyle and convenience in one exceptional package to all kind of home owners.
Inclusions: EXISITNG(S/S Fridge, S/S Stove, Dishwasher, Washer & Dryer. All Window Coverings, garage door opener and all electrical fixtures.
