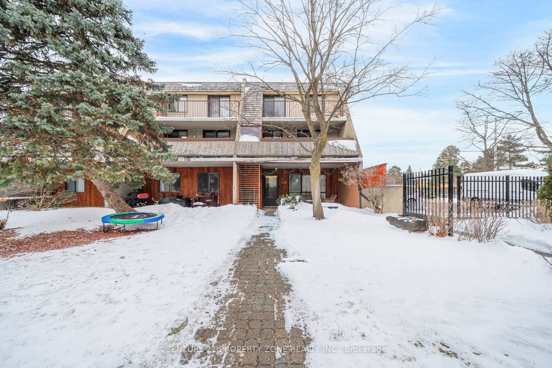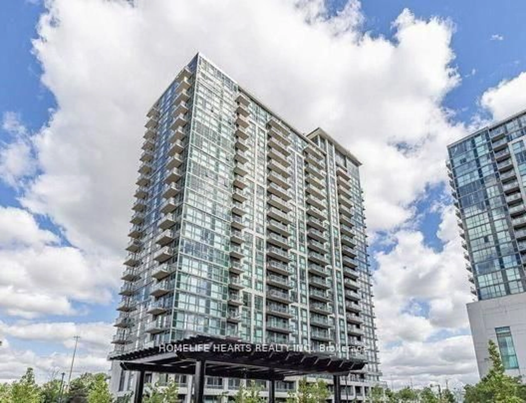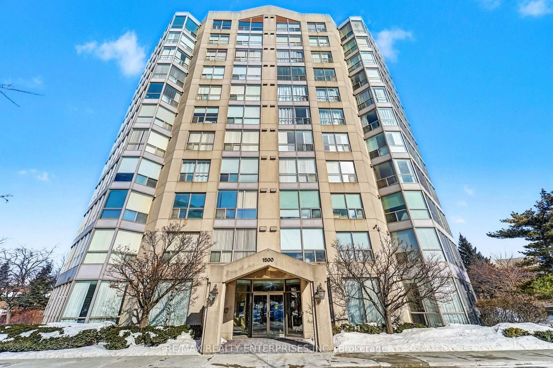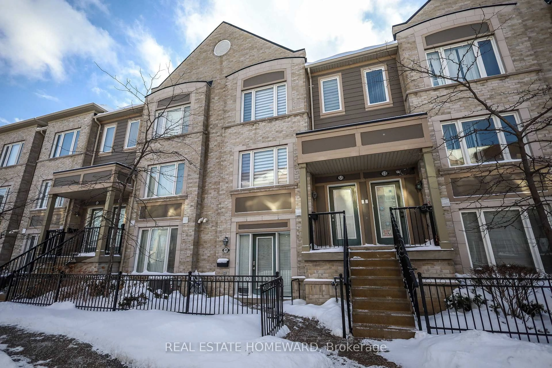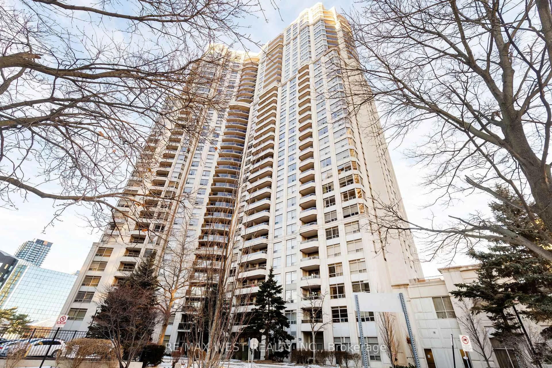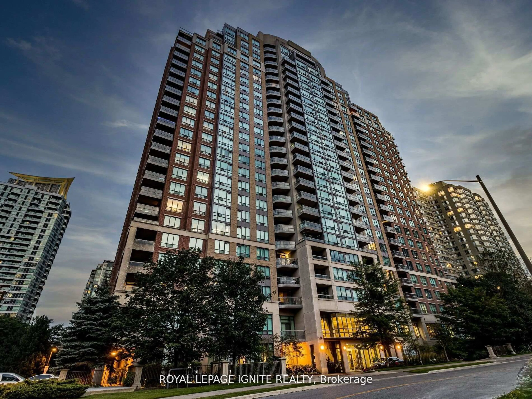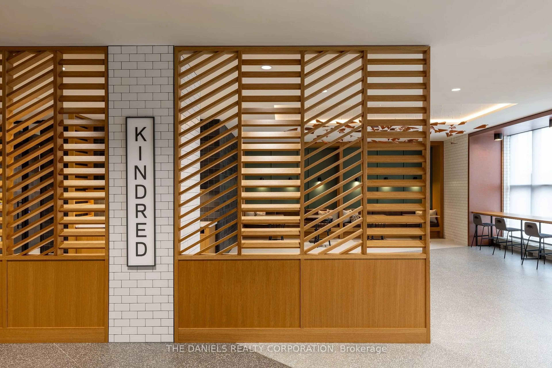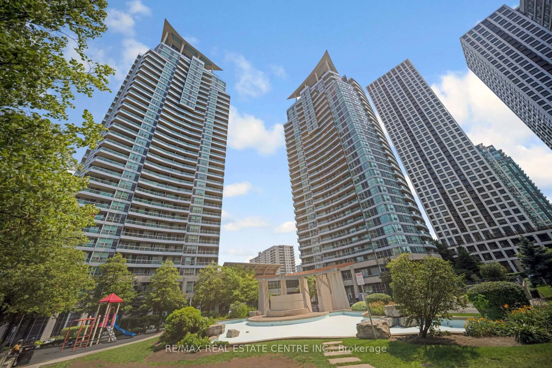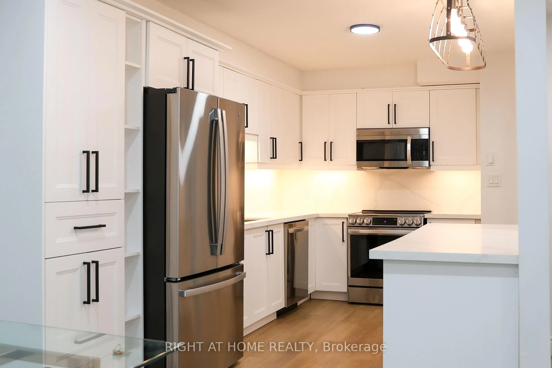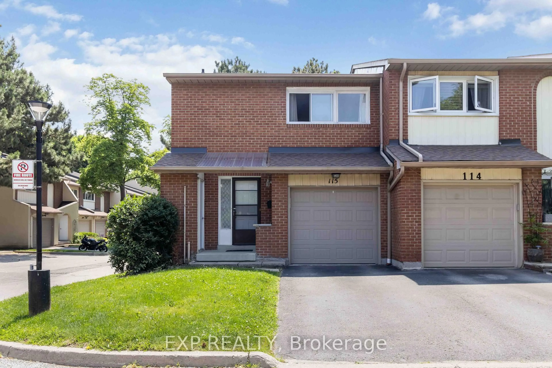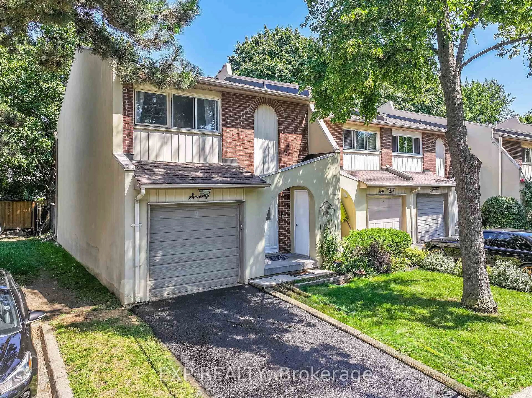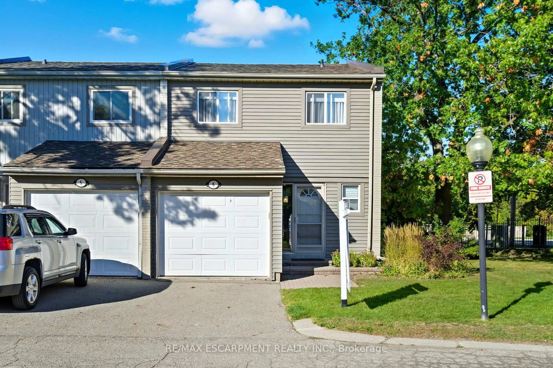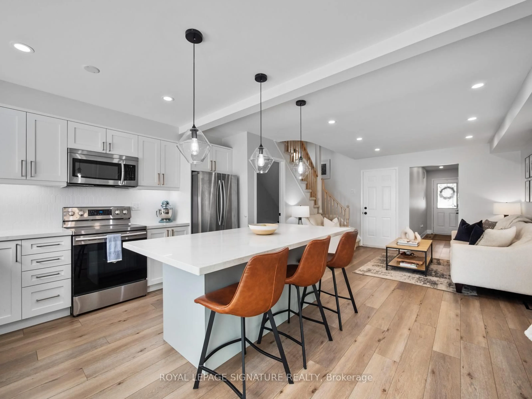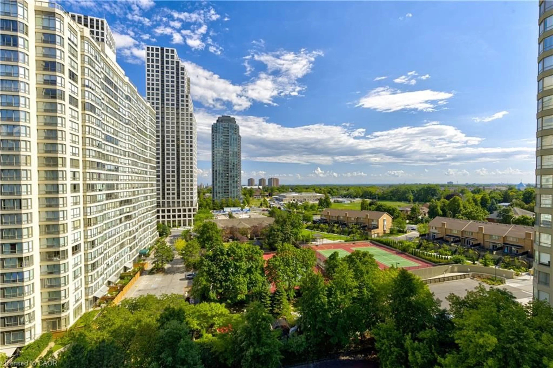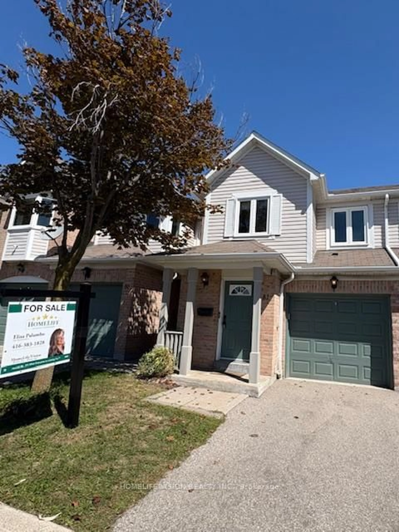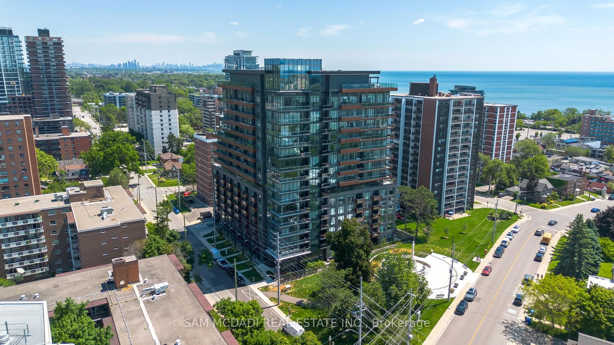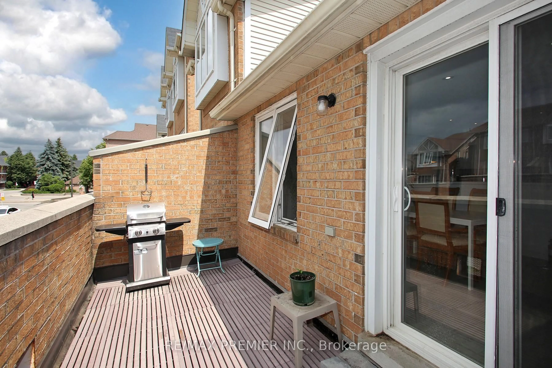Beautifully Updated 3 Bedroom home in Well-Maintained Community. This all-brick condo town combines modern updates with a warm, inviting feel. Main level features new vinyl flooring, open concept living/dining areas, & large sliding doors that fill the space with natural light. The kitchen offers quartz countertops, a centre island, new stove & exhaust fan, & pot lighting. Upstairs, you'll find laminate flooring throughout, a very spacious primary bedroom with walk-in closet, balcony walkout, beautiful semi-ensuite, plus two additional bright bedrooms, a large storage room & linen closet. The finished basement expands your living space with a cozy recreation area, & full bathroom. Mechanical & electrical updates include a newer furnace, AC, upgraded outlets & switches(GFI), & a new stair railing. Enjoy a large, fully fenced backyard surrounded by mature trees.Located in a well kept complex close to parks, grocery stores, transit & Square One. Reasons to love this home: move-in ready, abundant natural light, stylish finishes, large primary bedroom, a peaceful community with mature trees. Enjoy family friendly amenities: playground, outdoor pool & direct access to Brentwood Park.
Inclusions: Stainless Steel fridge, stove, dishwasher. LG Washer & dryer. Bathroom mirrors, ring doorbell, Nest thermostat, window coverings (Exception noted below), light fixtures. All existing shelves (Exception noted below).
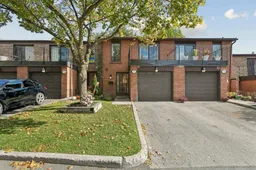 47
47

