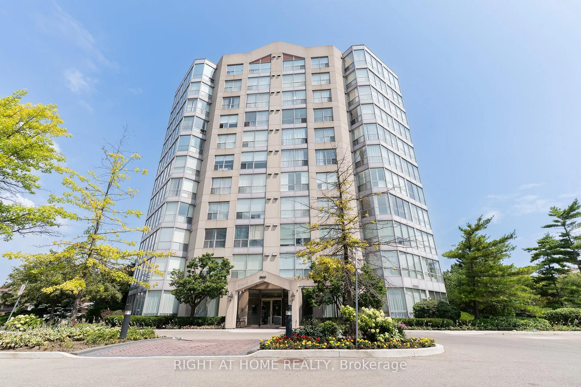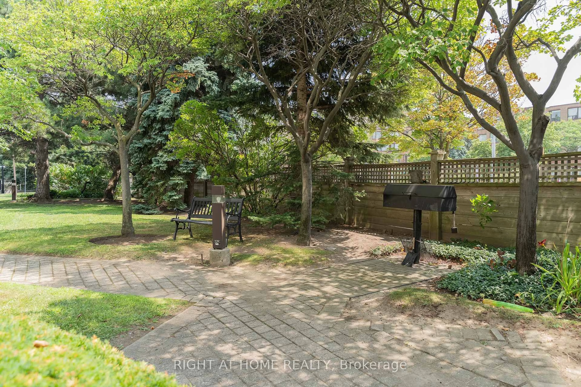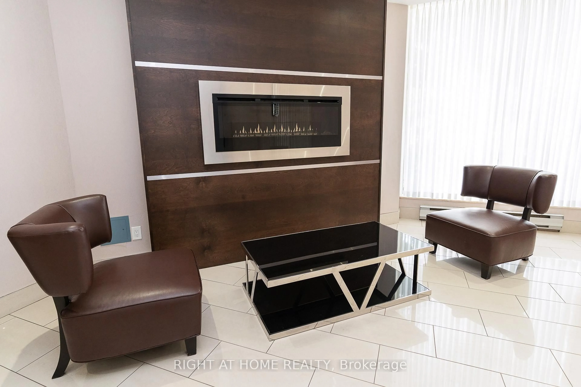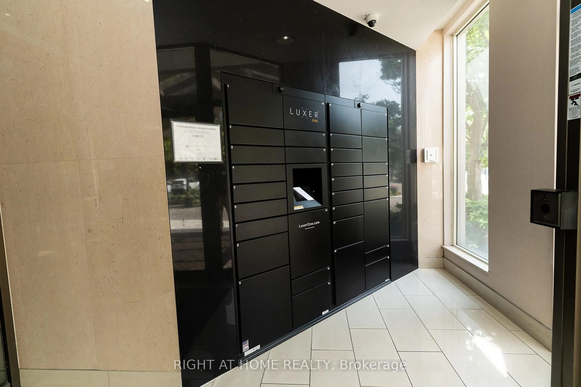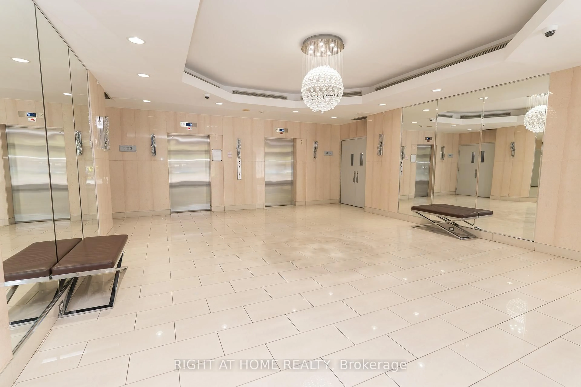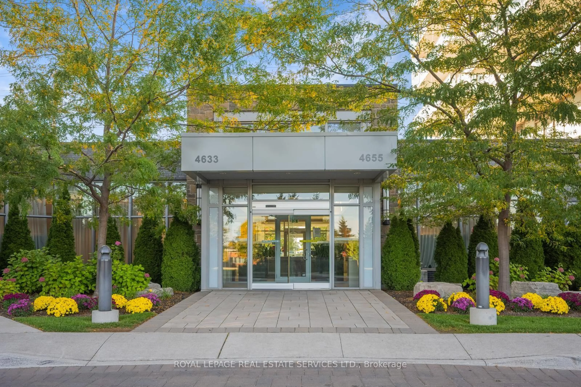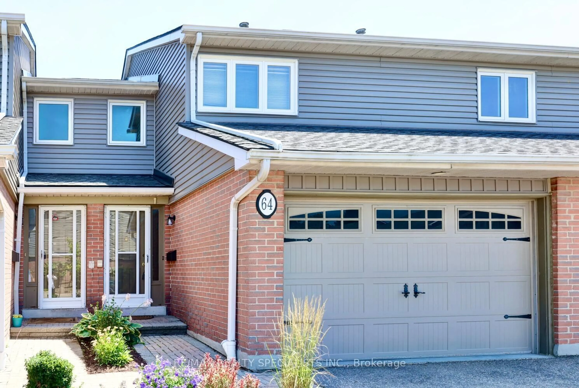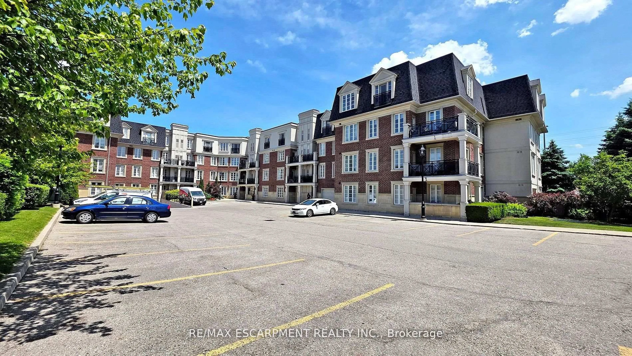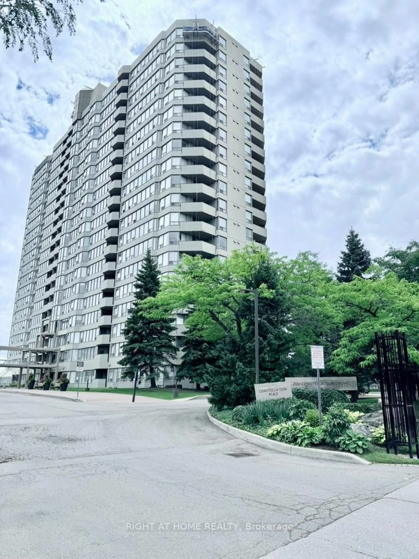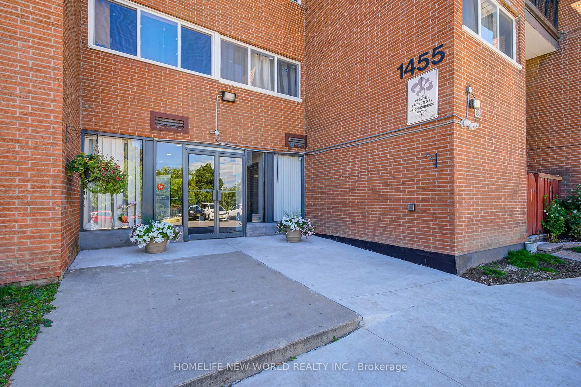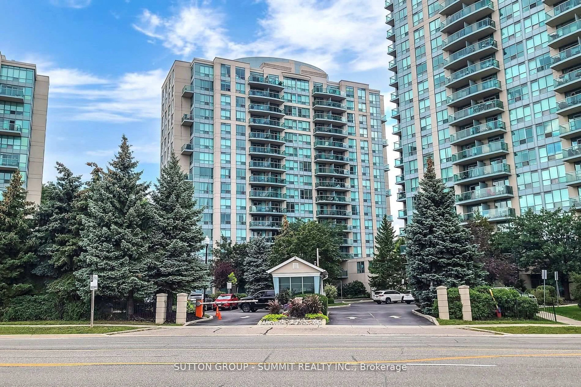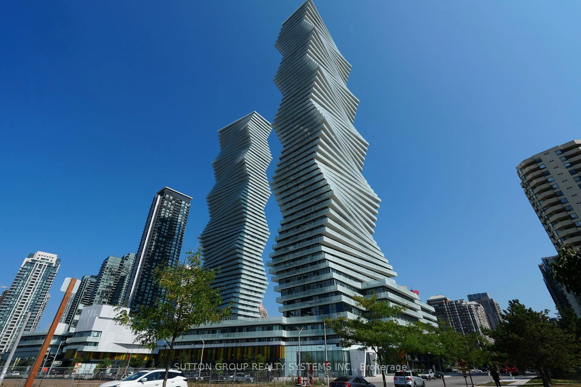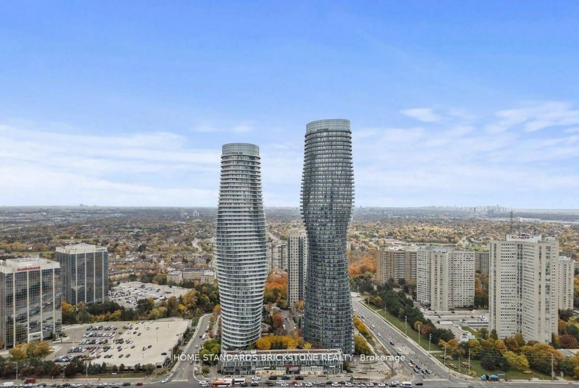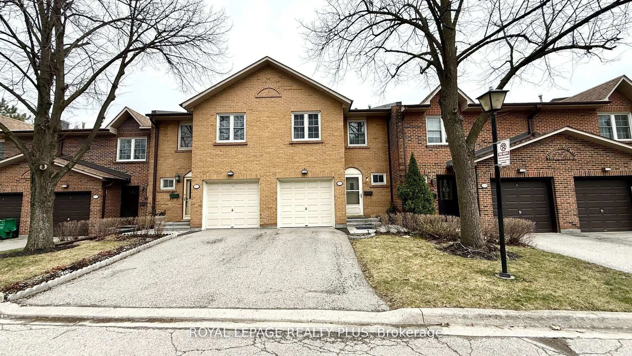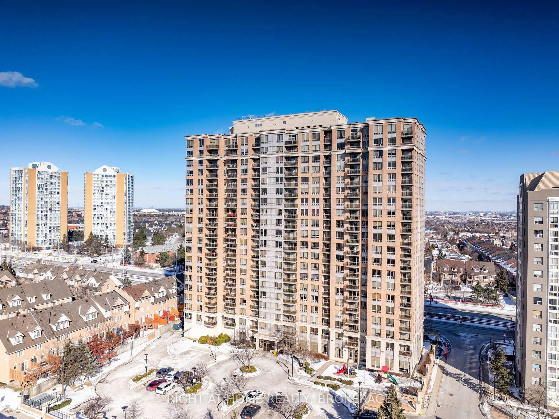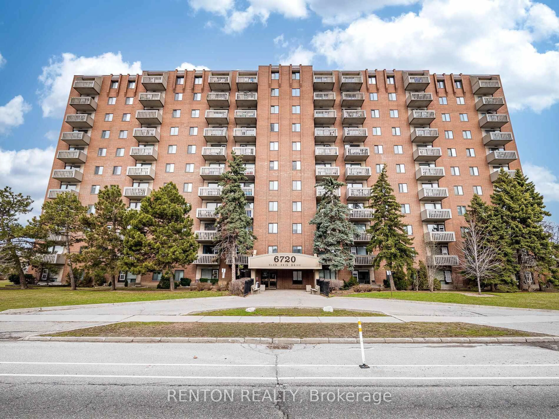1500 Grazia Crt #Ph 8, Mississauga, Ontario L4W 4Z9
Contact us about this property
Highlights
Estimated valueThis is the price Wahi expects this property to sell for.
The calculation is powered by our Instant Home Value Estimate, which uses current market and property price trends to estimate your home’s value with a 90% accuracy rate.Not available
Price/Sqft$687/sqft
Monthly cost
Open Calculator

Curious about what homes are selling for in this area?
Get a report on comparable homes with helpful insights and trends.
+9
Properties sold*
$752K
Median sold price*
*Based on last 30 days
Description
Designed for a mature living, but not limited to. Those who enjoy quietness and yet modern comfort of the living space. Bright, totally renovated penthouse unit with 10 feet ceiling, floor to ceiling windows and forever unobstructed view. Panoramic view of sunrises and sunsets are simply gorgeous.Serenity at its best! Nothing was left untouched. Raised ceilings in a bathrooms and year old vanities. All high end appliances with existing warranties. Wine cooler fridge, hight end fireplace. Exceptionally clean building. Come check for yourself. You will not be disappointed. Nothing to do here, just move and unpack. Furniture also can be negotiated separately.Well established area Peppermill Place. Walking distance to Rockwood Mall. Mature greenery, close to parks and trails. Easy access to 427/ 403/401. Practically Mississauga/ Etobicoke border.
Property Details
Interior
Features
Main Floor
Dining
6.31 x 4.39Window Flr to Ceil / hardwood floor / Open Concept
Primary
5.25 x 4.234 Pc Ensuite / hardwood floor / His/Hers Closets
Living
6.31 x 4.39Combined W/Dining / hardwood floor / Electric Fireplace
Br
4.88 x 3.31hardwood floor / Large Window / Irregular Rm
Exterior
Parking
Garage spaces 1
Garage type Underground
Other parking spaces 1
Total parking spaces 2
Condo Details
Amenities
Bbqs Allowed, Car Wash, Exercise Room, Party/Meeting Room, Visitor Parking
Inclusions
Property History
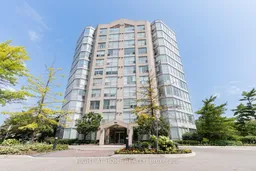 28
28