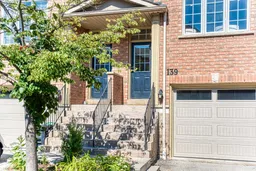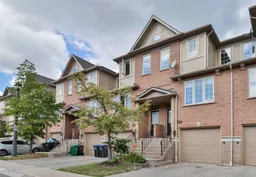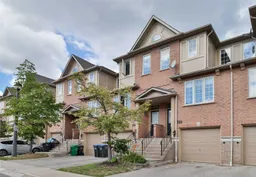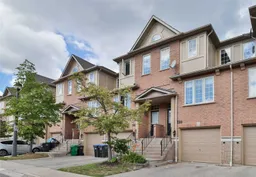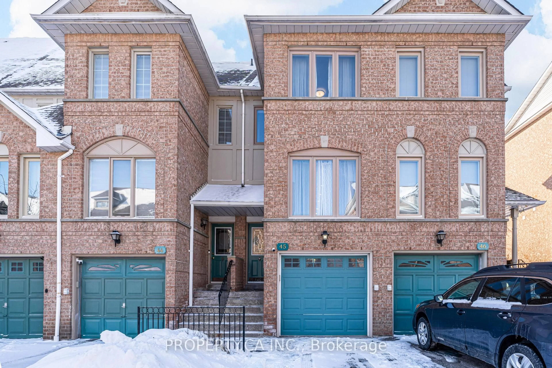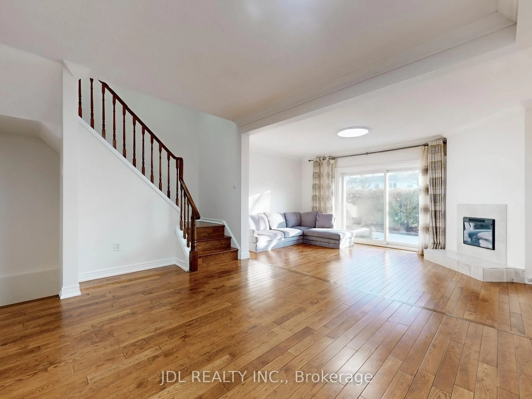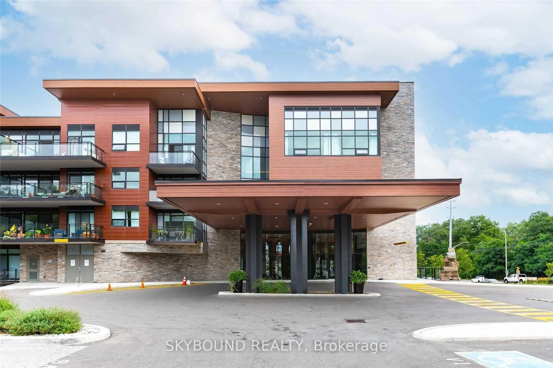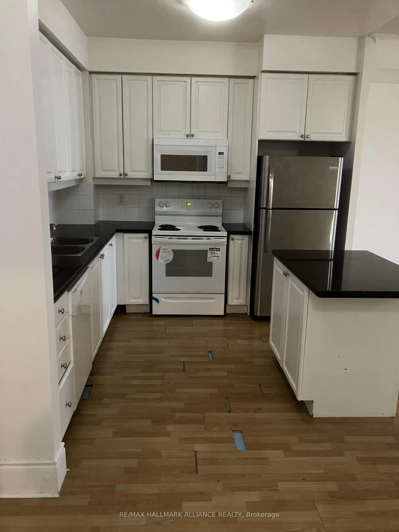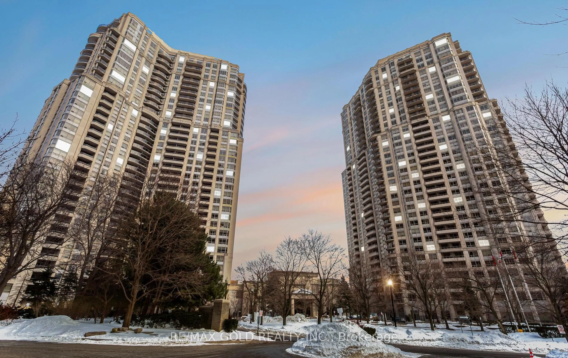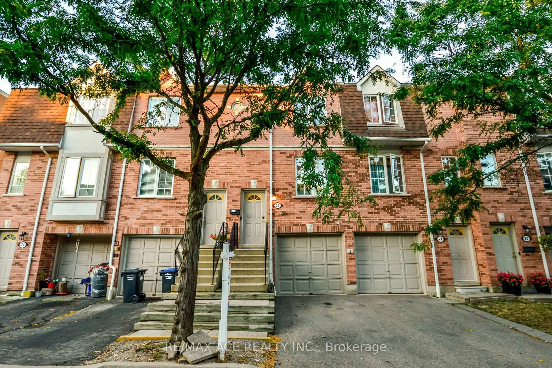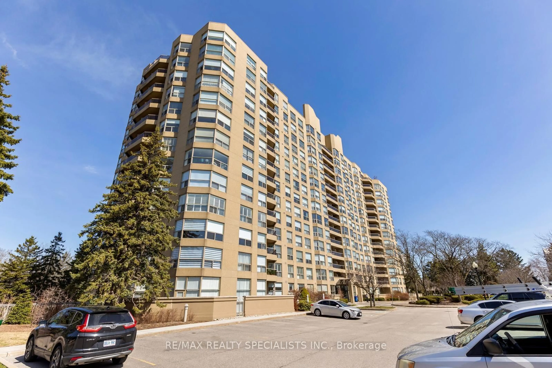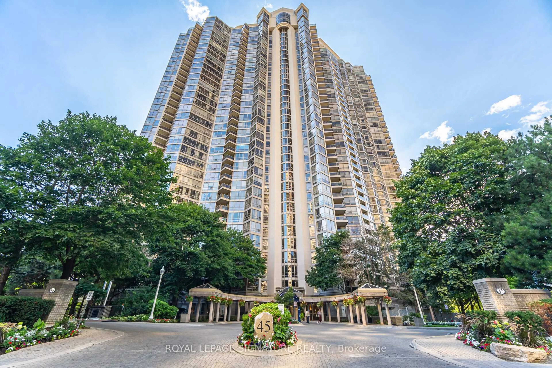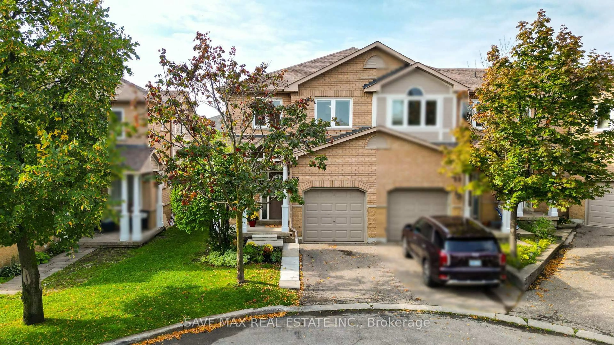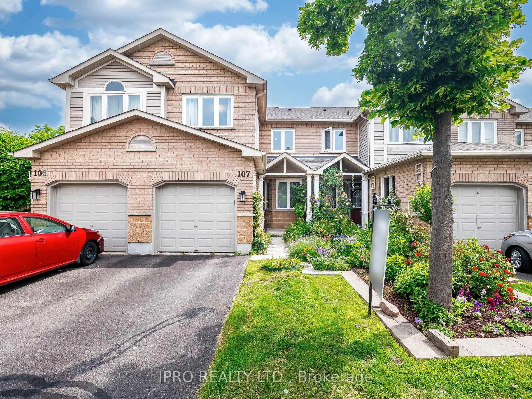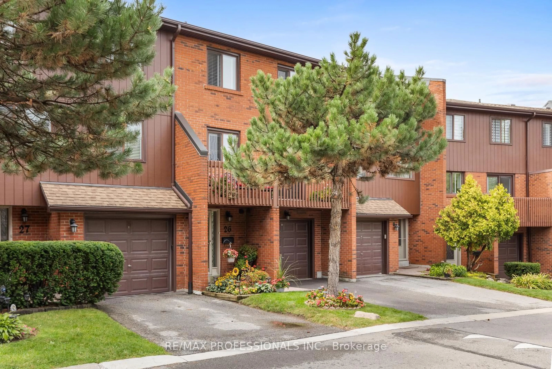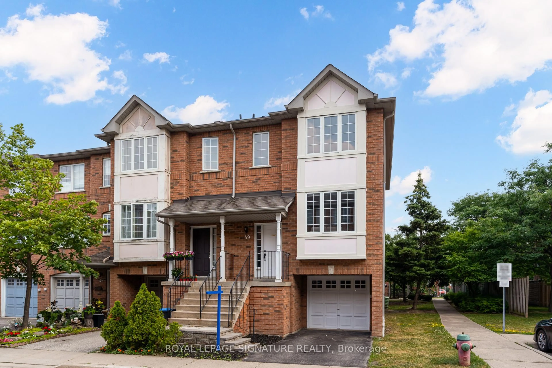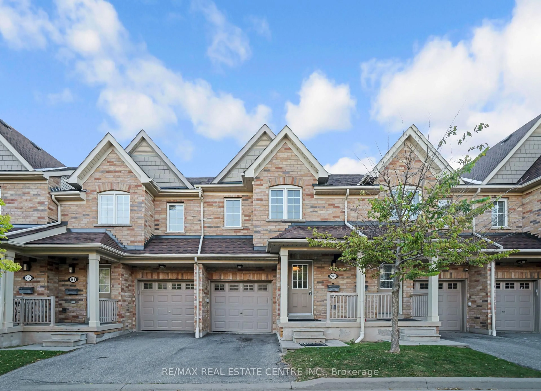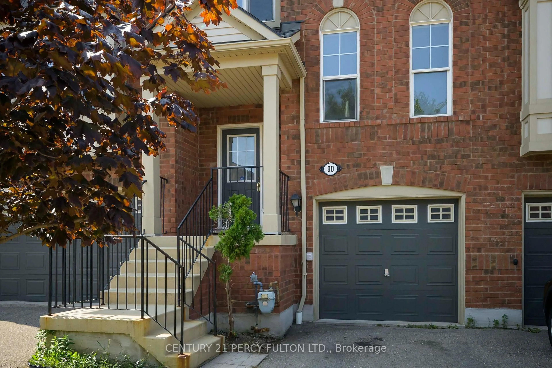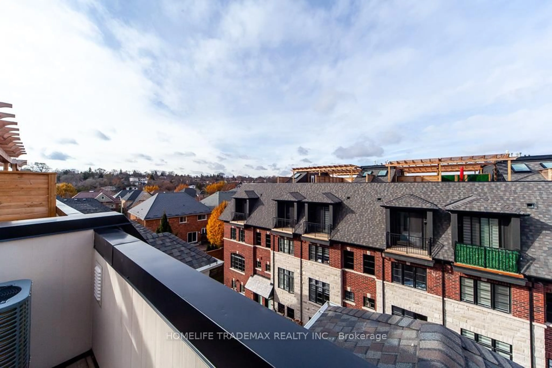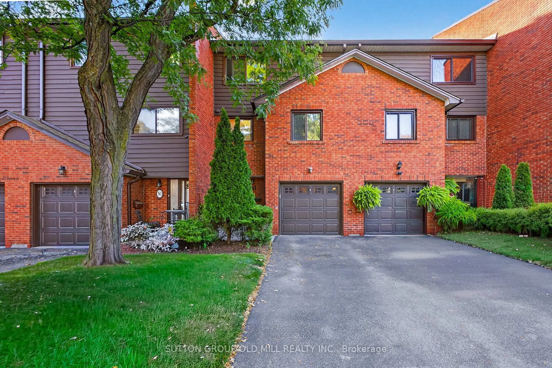Absolutely Stunning Townhouse Like Model Home! Located At Family Friendly Community. Sunny South Facing. Large Window Brings Abundant Natural Lights. Bright And Spacious. 1430 Sqft Living Space. Functional Layout. Open Concept. Spacious Living Room Combine With Dinning Room. Smooth Ceiling With Pot Lights Through Out, Perfect For Entertaining. Over $50K Spent On Recent Upgrades (2022). Hardwood Floor Through Out. Oak Stairs With Iron Pickets. Crown Moulding And Wainscoting. Fully Renovated Stylish Eat-in Kitchen With High Cabinets, Quartz Countertop, Backsplash, Stainless Steel Appliances. Charming Juliet Balcony. Freshly Painted. Upgraded LED Lightings. Generous Sized Master Bedroom With Large Closet & Organizers & Big Window & Semi-ensuite. Ground Level Offers Versatile Family Room/Recreation/Home Office With Fireplace, Walk-out To Private Backyard. Convenient Direct Access To Large Garage With Extra Storage Space. Newer Garage Door. Low Maintenance Fee Covering Landscaping, Snow Removal, Roof, Windows. Plenty Of Visitor Parking. Unbeatable Convenient Location. Close To All Amenities. Minutes from Square One, Heartland Shopping Centre. Quick Access To Hwy 403 & 401 & QEW, Go Transit. Walking Distance To Public Transit, Great Schools, Shops, Restaurants, Community Centre.
Inclusions: All Existing Appliances including: SS Fridge, SS Stove, Rangehood, SS Dishwasher, Washer, Dryer. All Window Coverings, All Lighting Fixtures. Garage Remote. Owned Hot Water Tank.
