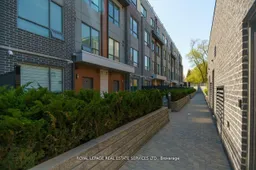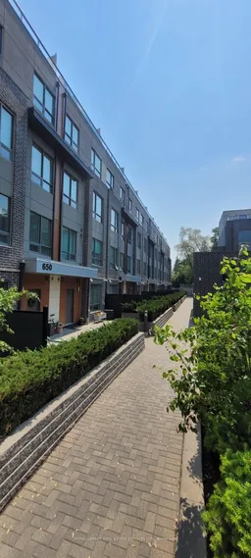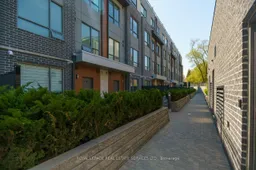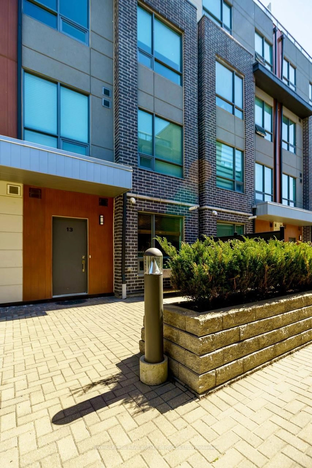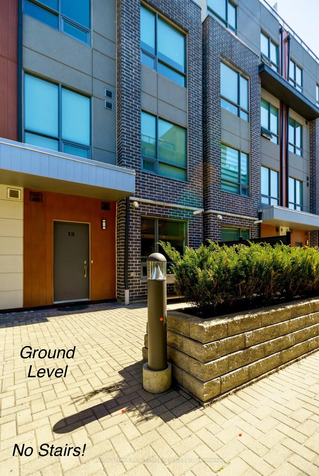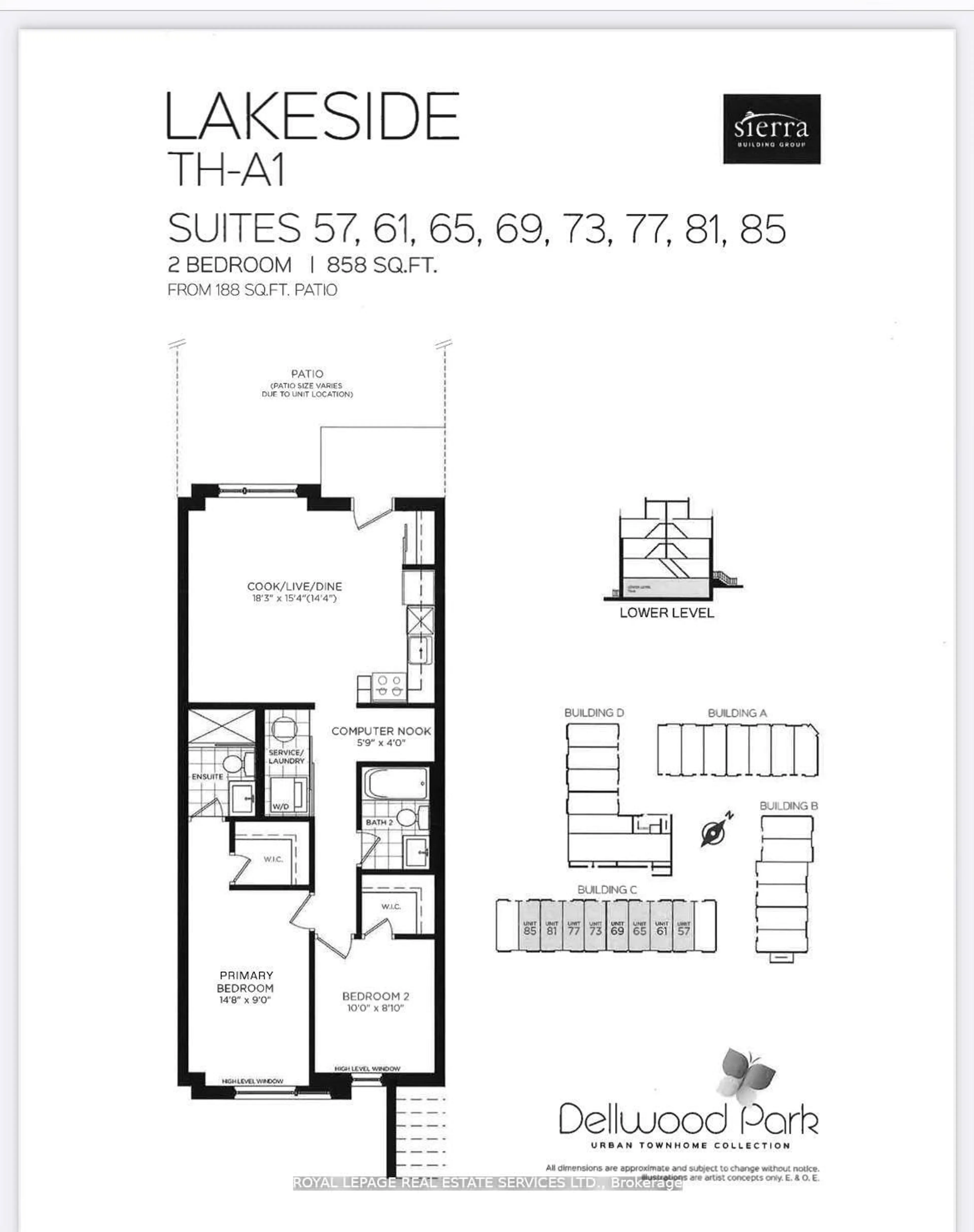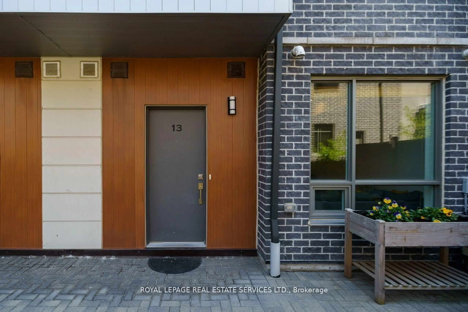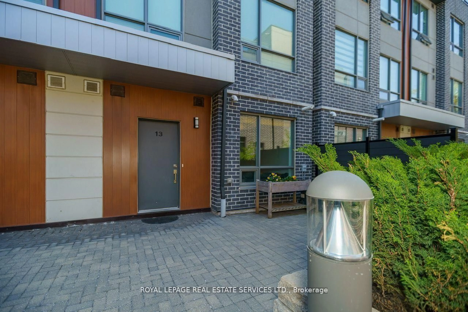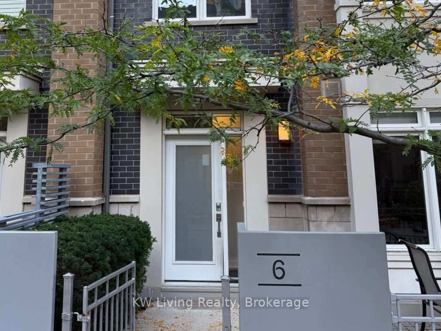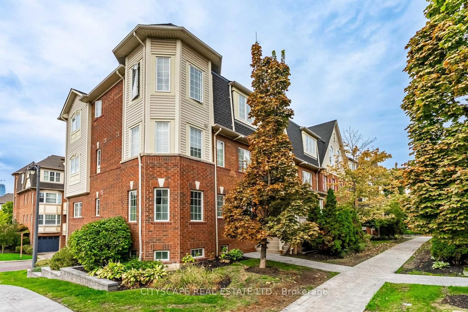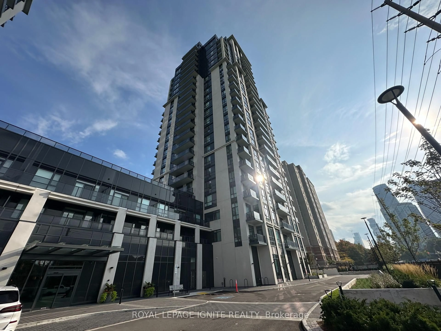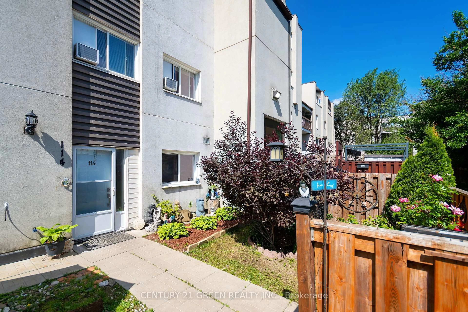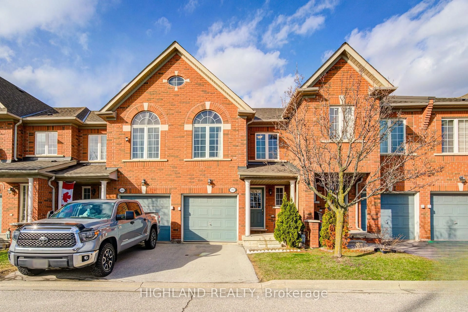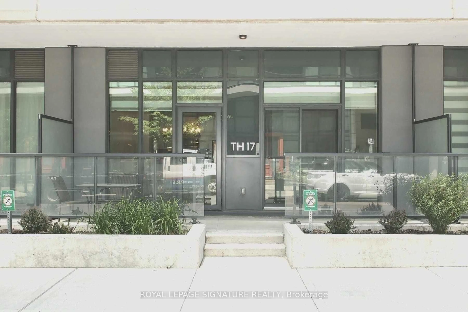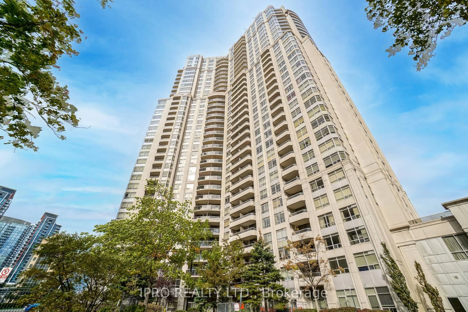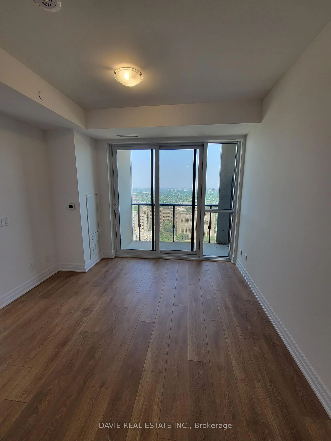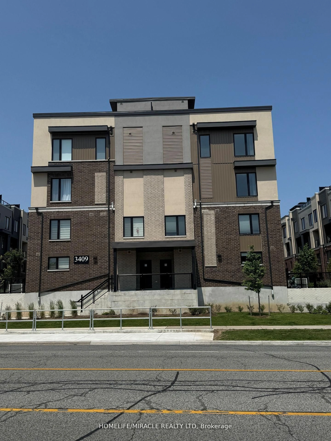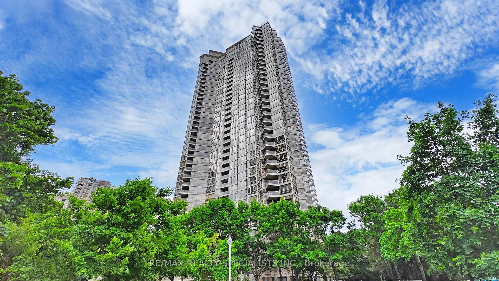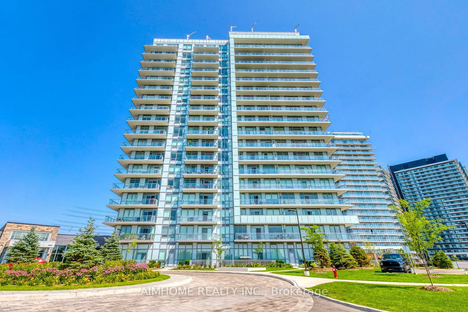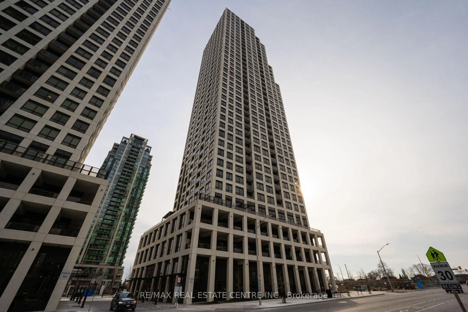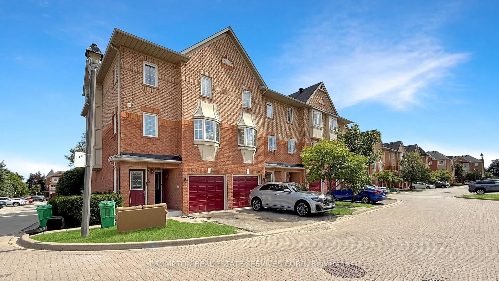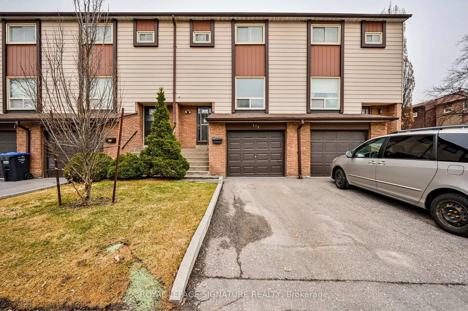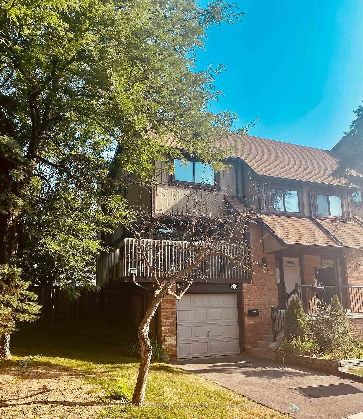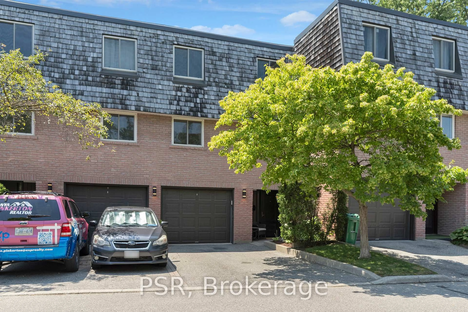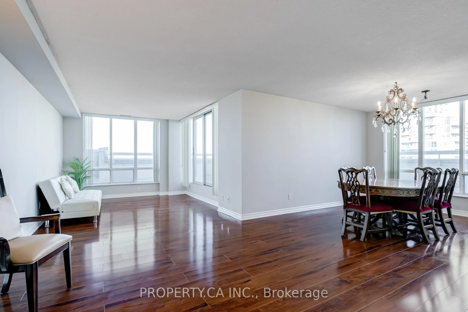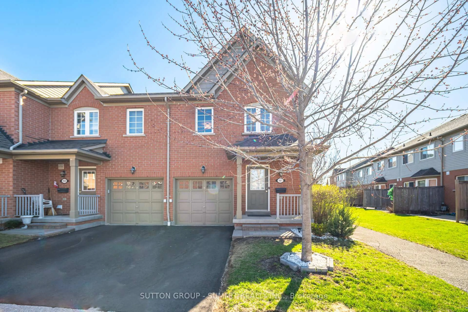650 Atwater Ave #13, Mississauga, Ontario L5E 3K2
Contact us about this property
Highlights
Estimated valueThis is the price Wahi expects this property to sell for.
The calculation is powered by our Instant Home Value Estimate, which uses current market and property price trends to estimate your home’s value with a 90% accuracy rate.Not available
Price/Sqft$844/sqft
Monthly cost
Open Calculator

Curious about what homes are selling for in this area?
Get a report on comparable homes with helpful insights and trends.
+1
Properties sold*
$722K
Median sold price*
*Based on last 30 days
Description
Welcome to Lakeview! One of Mississauga's most established neighbourhoods! Unique in its one-level design, this large & modern two-plus-one bedroom, two washroom unit is complete with two parking spaces, a walk-in closet for each bedroom, and a bonus den! This ground level town house in South Mississauga is built on beautifully landscaped property; only minutes from Lakeview Promenade, the QEW, great schools & fantastic shopping!Built in 2019 for a wide range of discerning buyers, this home boasts a most practical layout all on one level, with tasteful upgrades throughout, including quartz countertops, LED potlights, a glass enclosed ensuite shower, premium cabinetry, and modern carpet-free flooring! Enjoy easy access to and throughout the unit, with no outside stoop nor stairs inside, plus a welcoming open area for loading /unloading! Open, airy & spacious design with ceilings up to nine feet complement the generously-sized rooms & storage space, and a private front patio provides plenty of room for your imagination! Exceptional features include two side-by-side (not tandem!) underground parking spaces with elevator access, a private storage locker, expansive open recreational space with exercise areas, and a common party facility!
Property Details
Interior
Features
Main Floor
Kitchen
4.3 x 4.8Primary
4.4 x 2.8Br
2.9 x 2.6Den
1.6 x 1.2Exterior
Features
Parking
Garage spaces 2
Garage type Underground
Other parking spaces 0
Total parking spaces 2
Condo Details
Inclusions
Property History
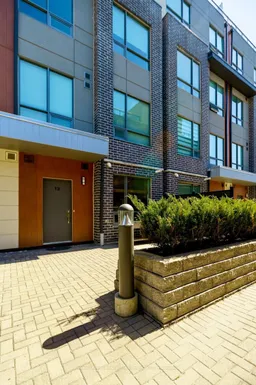 45
45