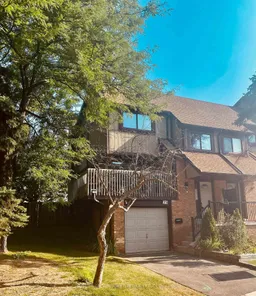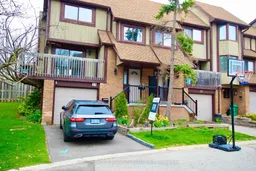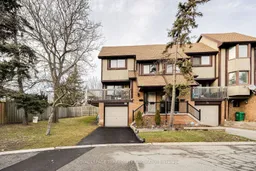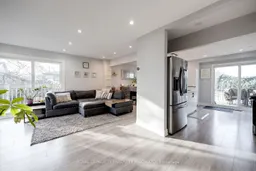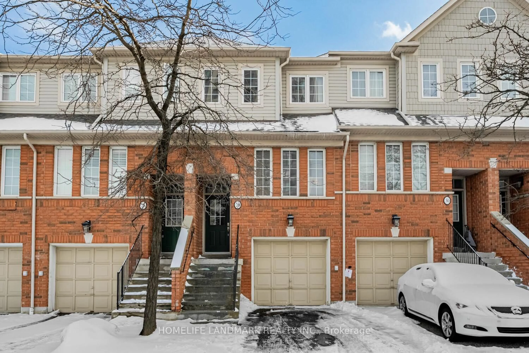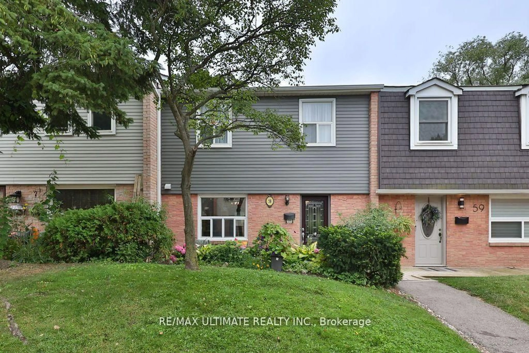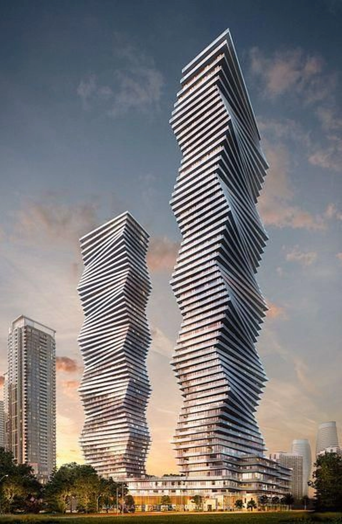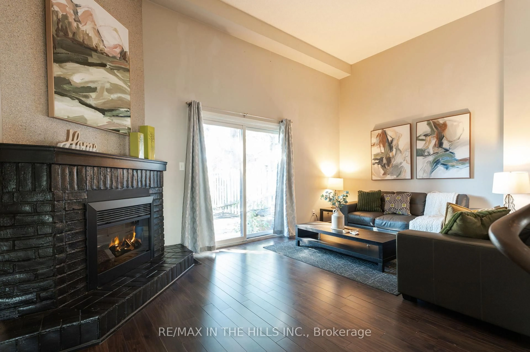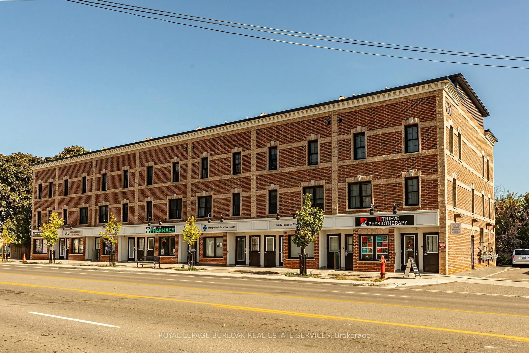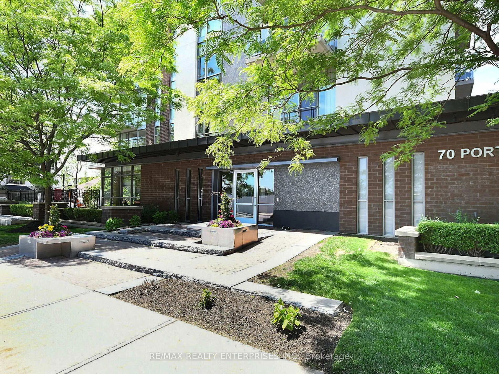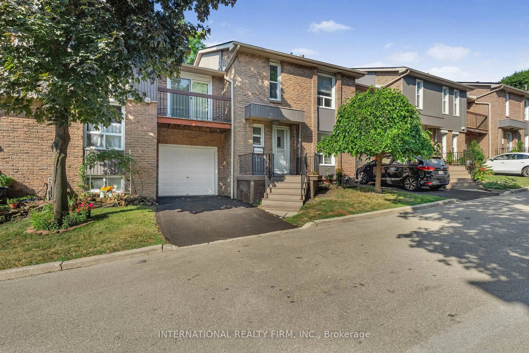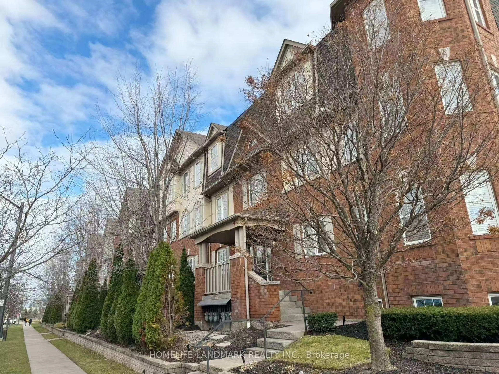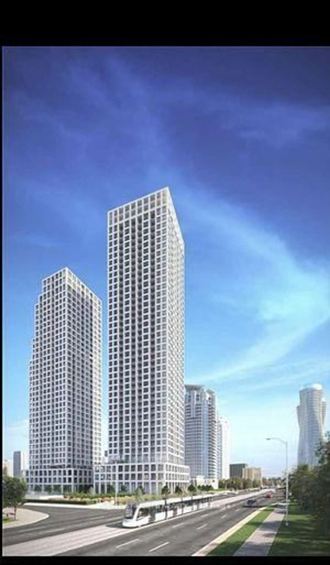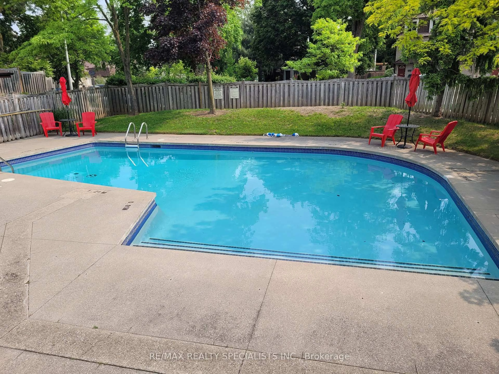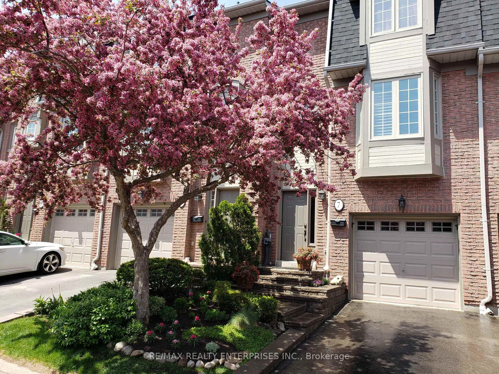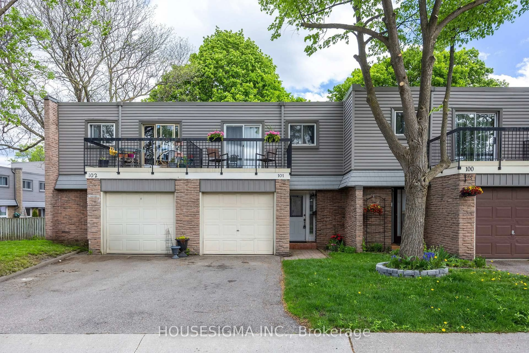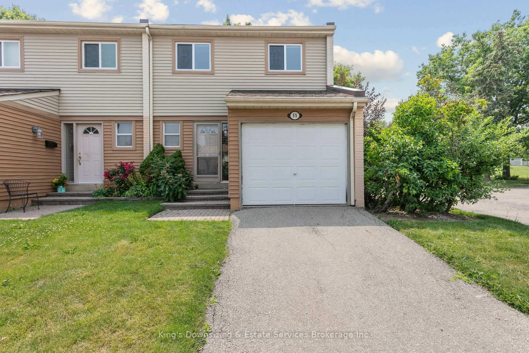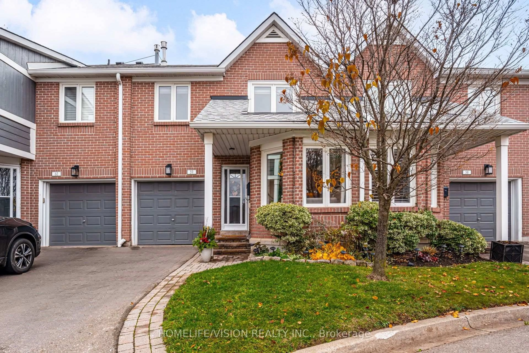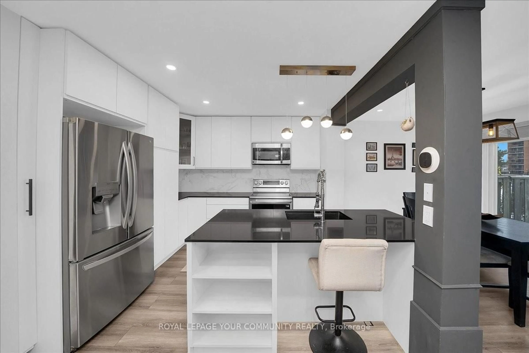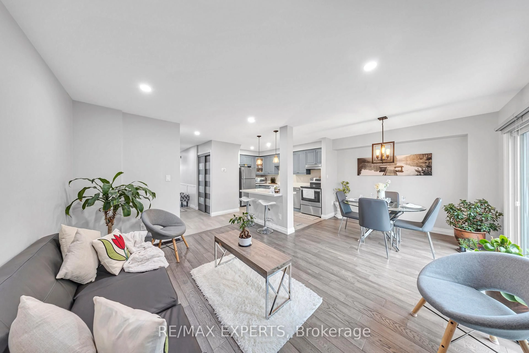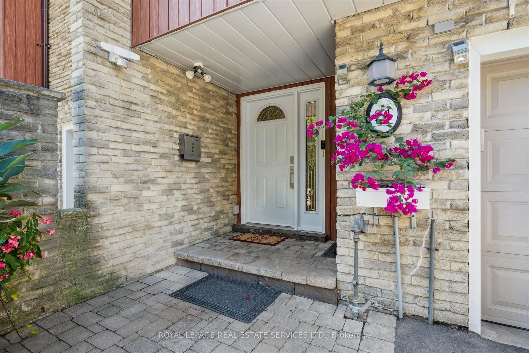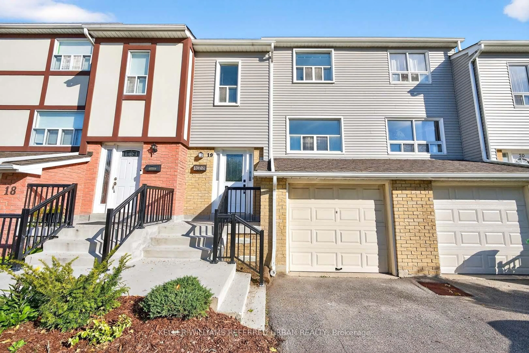Charming 3-Bedroom, 3-Bathroom End-Unit Townhouse with Finished Basement. Spacious and full of natural light, this beautifully maintained end-unit condominium townhouse offers the perfect blend of comfort, convenience, and style.Spread across two well-designed storeys, the open-concept living and dining area provides a warm, inviting space ideal for both entertaining and everyday living. The bright kitchen features a walkout to a private deck the perfect spot to enjoy your morning coffee or unwind in the evening.Upstairs, the generous primary suite includes a 3-piece ensuite, while the two additional bedrooms offer plenty of space for family, guests, or a home office.The fully finished basement is a standout, featuring custom built-in bookshelves and a cozy fireplace a perfect retreat for movie nights, reading, or relaxing. Enjoy the convenience of direct access to the garage from inside the home, adding ease and extra storage.Step outside to a lovely grassed yard, ideal for gardening, outdoor activities, or simply soaking up the sun.Perfectly located close to shopping, dining, schools, and major highways, this home offers a lifestyle of ease and accessibility in a welcoming community.
