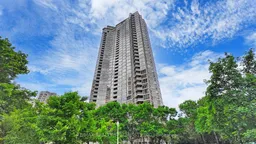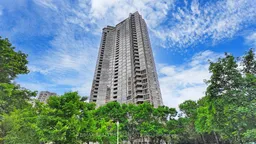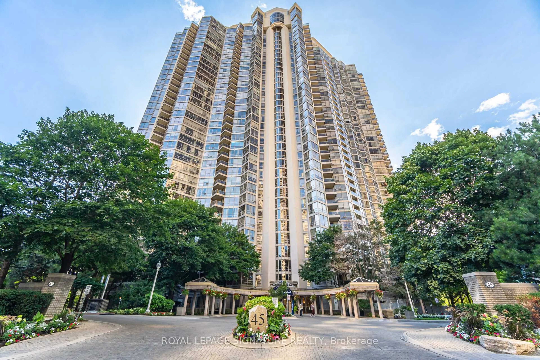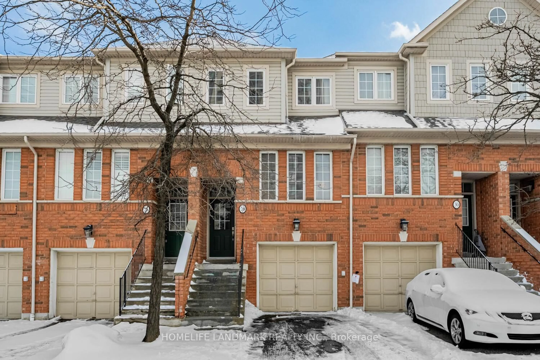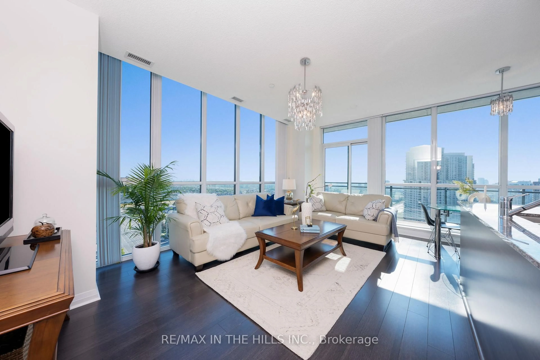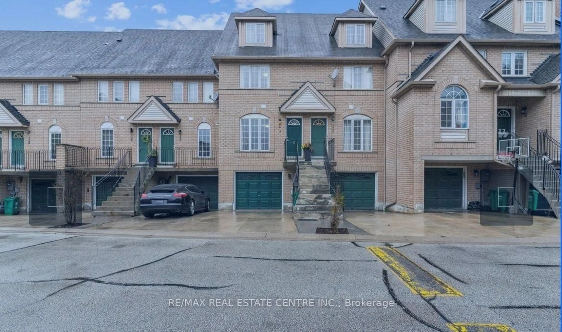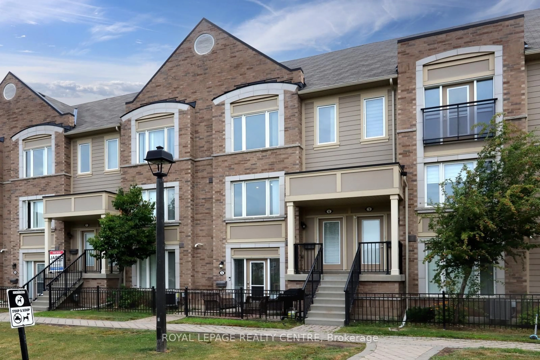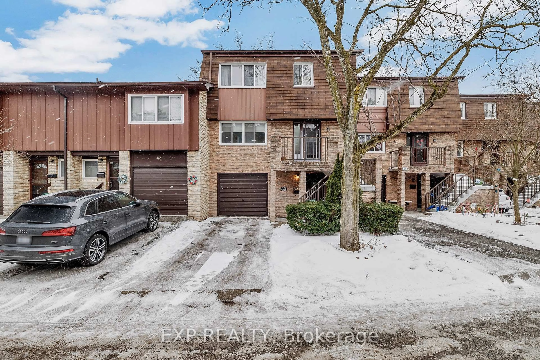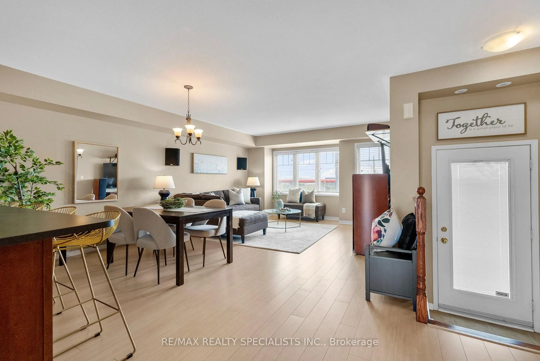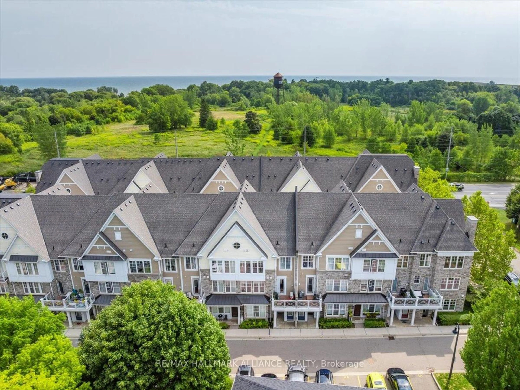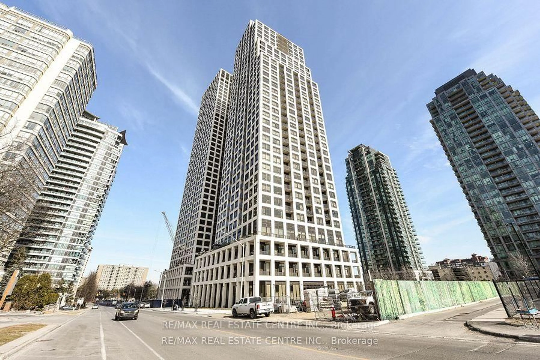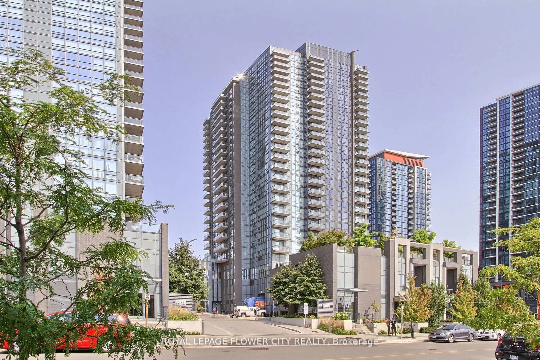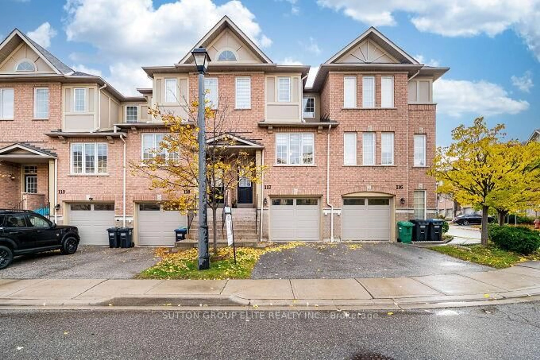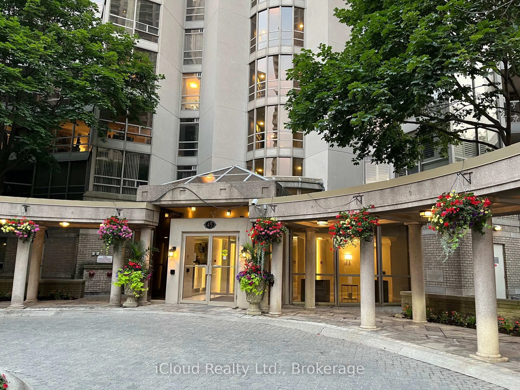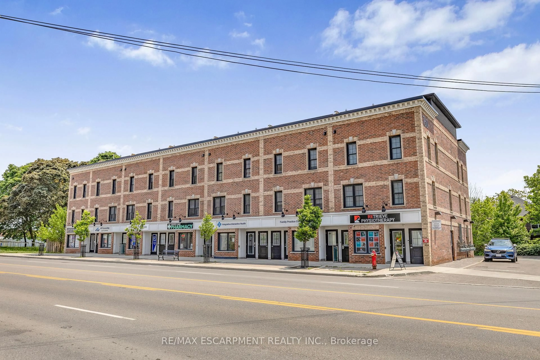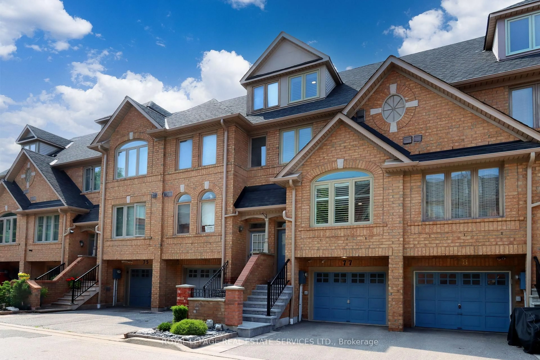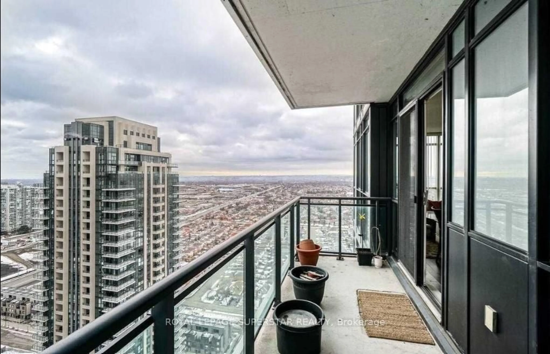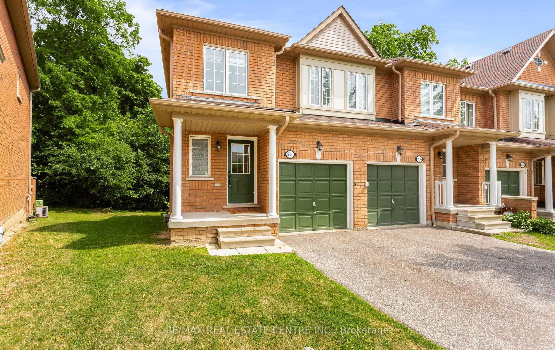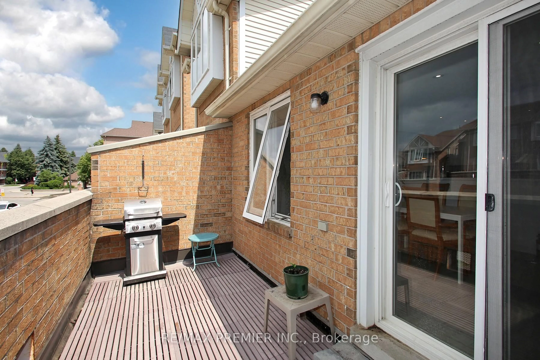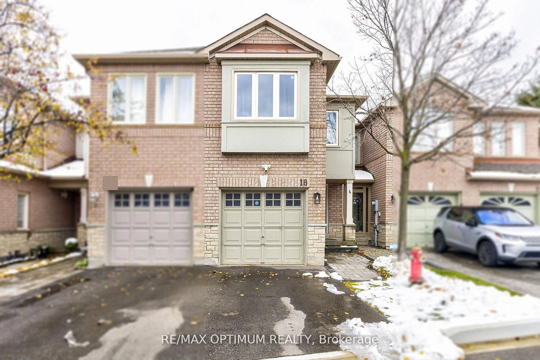Indulge In Luxury Living At The Prestigious "Park Mansion". This Beautiful Luxury Condo Features Updated Kitchen With Granite Counter-tops & Stainless Appliances. Large Master Bedroom With Walk-in Closet & 4-pc Ensuite Bathroom. Large 2nd Bedroom. 3-pc Bathroom. Updated Hardwood Floors In Main Living Areas. Entertain Or Relax In A Fabulous Spacious Living Room, Dining Room & Large Kitchen. Enjoy The Freedom From Monthly Utility Bills: Hydro, Gas, Water & Sewer, TV & Internet They Are All Included. This Amazing Building Features It All, Including Rooftop Sky Club With Bar, Fireplace & Pool Table. Rooftop Sundeck. BBQs. Gym Exercise Area. Squash And Tennis Courts. Indoor Pool. His & Her Saunas. Party Room. Library. Bike Storage. Car Wash. Lavish Gardens With Walking Trails. 24Hr Security. Parking & Locker Included. Easy Access To Square One Shopping, Highways, Public Transit, Shopping, Restaurants & Schools. EXTRAS: All Electric Light Fixtures, Stove, Refrigerator, Stove, Over-Range Microwave, Dishwasher, Stacked Washer And Dryer. All Window Coverings. New Heat Pump System (Feb 2025). Windows Replaced (July 2025).
Inclusions: Fridge, Stove, B/I-Dishwasher, Newer Laundry Machine And Dryer, Electrical Light Fixtures, Central Vac.
