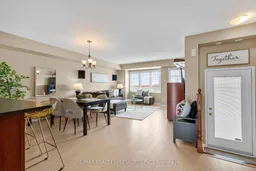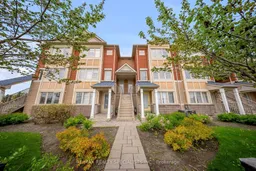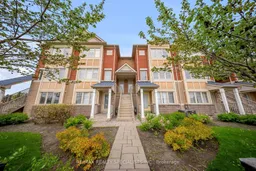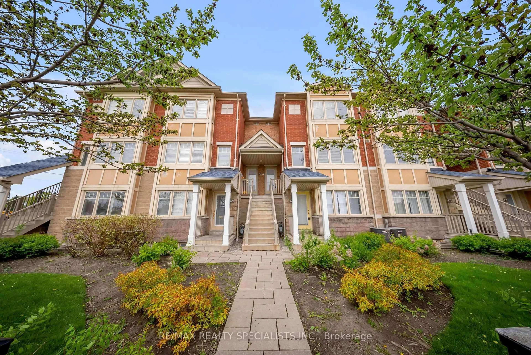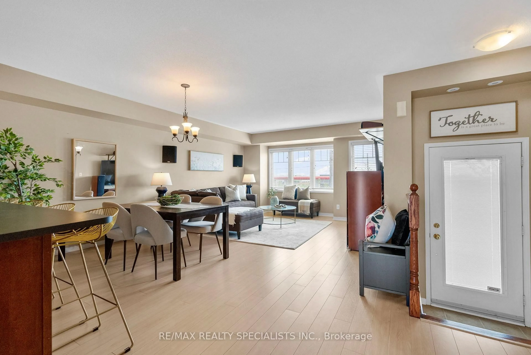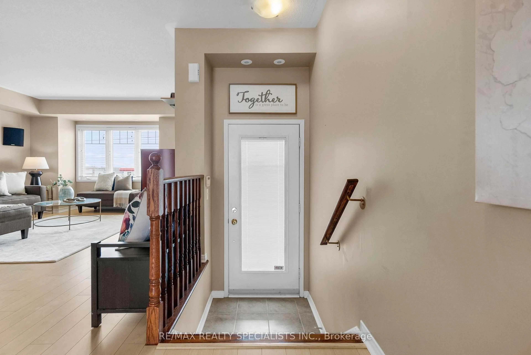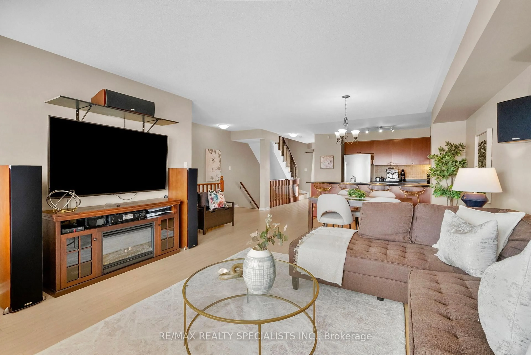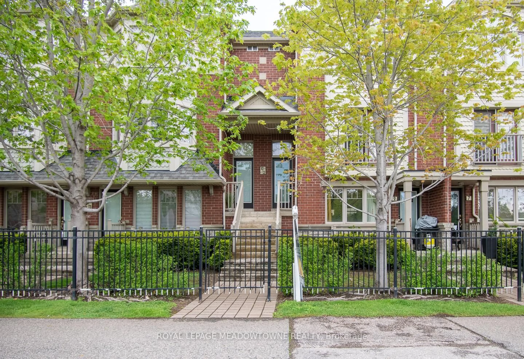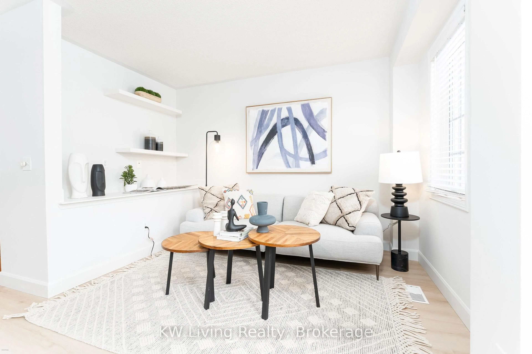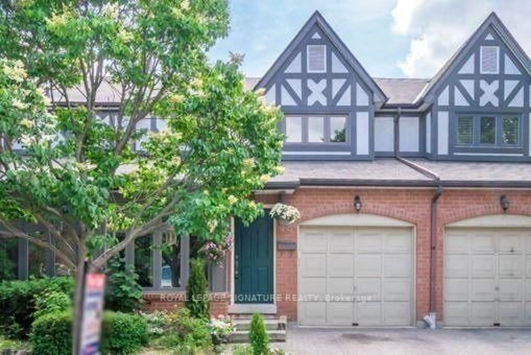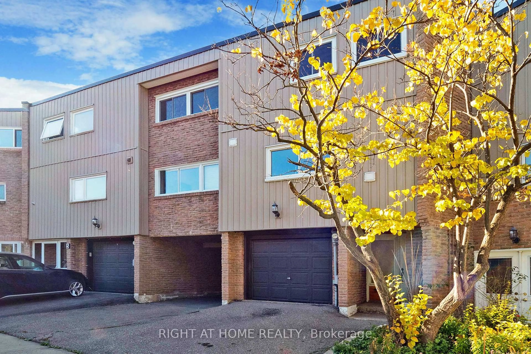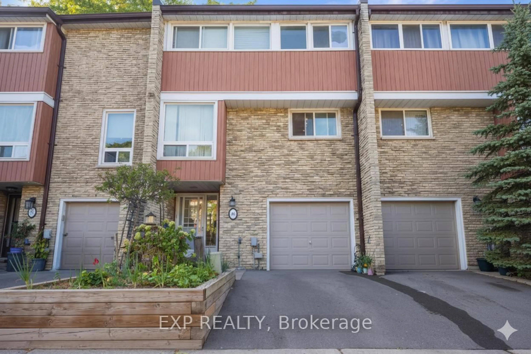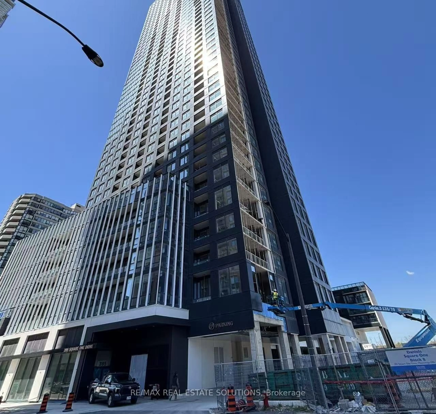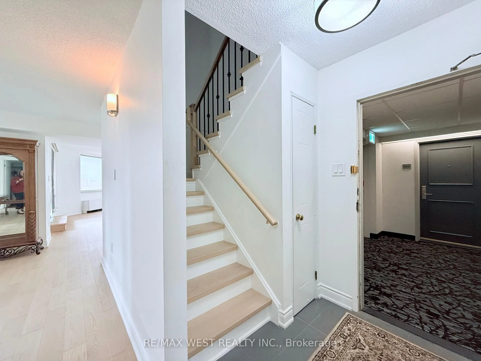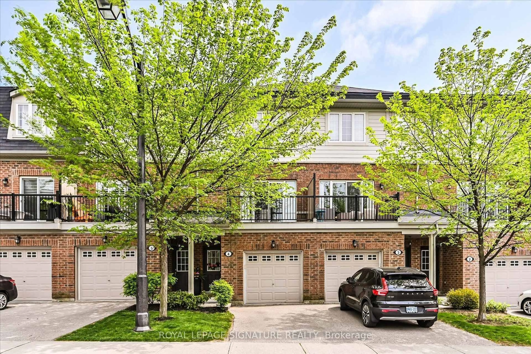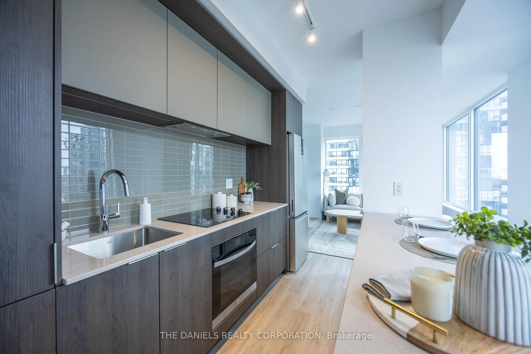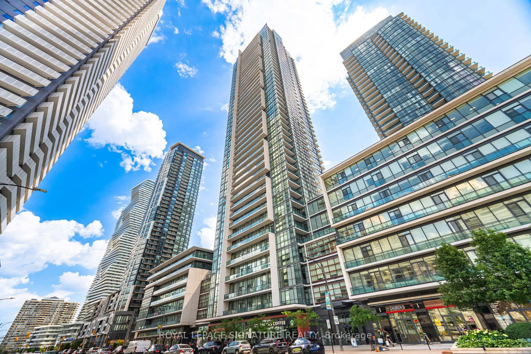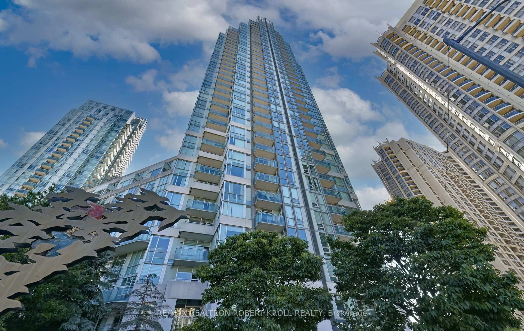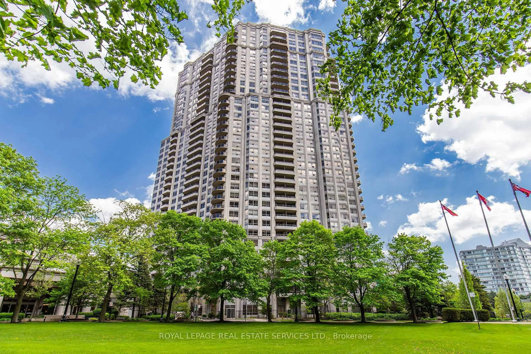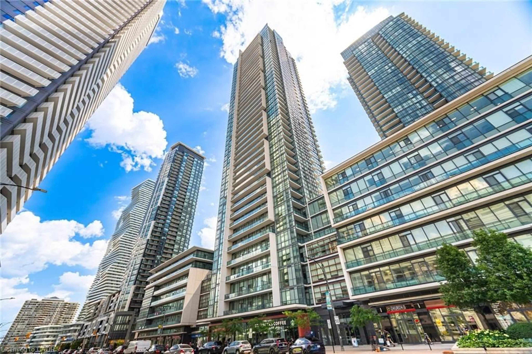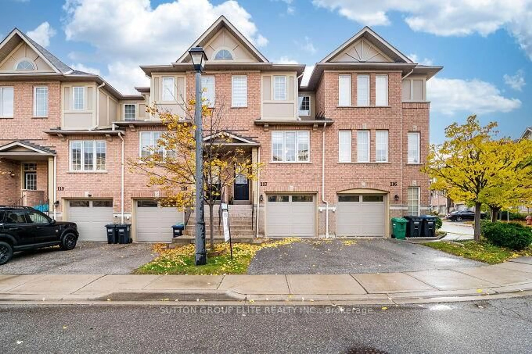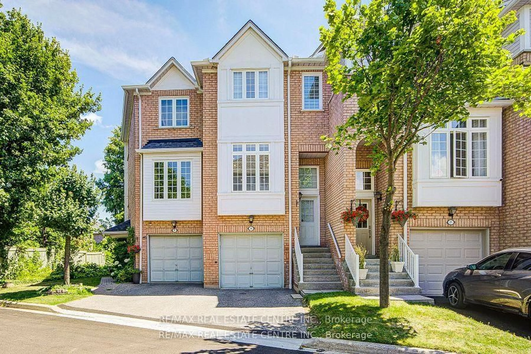3985 Eglinton Ave #19, Mississauga, Ontario L5M 0E8
Contact us about this property
Highlights
Estimated valueThis is the price Wahi expects this property to sell for.
The calculation is powered by our Instant Home Value Estimate, which uses current market and property price trends to estimate your home’s value with a 90% accuracy rate.Not available
Price/Sqft$468/sqft
Monthly cost
Open Calculator
Description
Beautifully maintained home in a highly desirable neighbourhood. This stunning 2-bedroom, 3-bathroom townhouse offers over 1400 sq ft, complete with a private garage with direct access into the home and has an inviting outdoor space with *TWO* parking spots- one inside garage and one directly in front of the garage space! This bright and spacious home features an open-concept main floor layout with laminate floors and an abundance of natural light streaming through the large windows. Family-size kitchen featuring ample counter space, ceramic flooring, stylish backsplash, plenty of cupboard space, breakfast bar and space for a large dining table. Convenient walk-out access to a generous outdoor patio space- which is perfect for entertaining family and friends! Unwind in a generous sized primary bedroom complete with a private 4-piece ensuite and a spacious walk-in closet. Enjoy three bathroom throughout the home, two full bathrooms on the upper floor and a powder room on main level. Enjoy the convenience of second floor laundry. Large second bedroom features a double-door closet, big windows, and access to its own private balcony. Situated in a prime location which is just steps from away from a huge variety of food options, several of parks(including one within the complex and close to another park nearby) a quick drive to Churchill Meadows Community Centre, with convenient access to all amenities, credit valley hospital, Erin mills shopping centre, restaurants, cafes, public transit and easy access to Hwy 403. This is the home you have been waiting for!
Property Details
Interior
Features
Main Floor
Kitchen
3.2 x 2.8Ceramic Floor / Breakfast Bar / W/O To Balcony
Dining
4.39 x 2.87Laminate / Open Concept / Combined W/Living
Living
4.27 x 3.35Laminate / Open Concept / Large Window
Exterior
Features
Parking
Garage spaces 1
Garage type Attached
Other parking spaces 1
Total parking spaces 2
Condo Details
Amenities
Playground, Visitor Parking
Inclusions
Property History
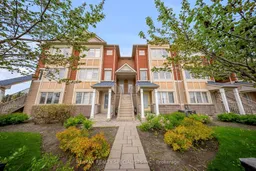 40
40