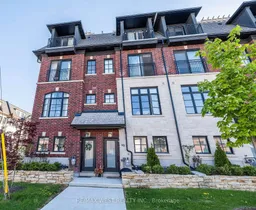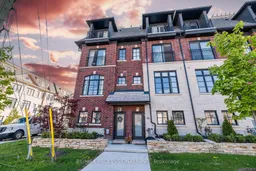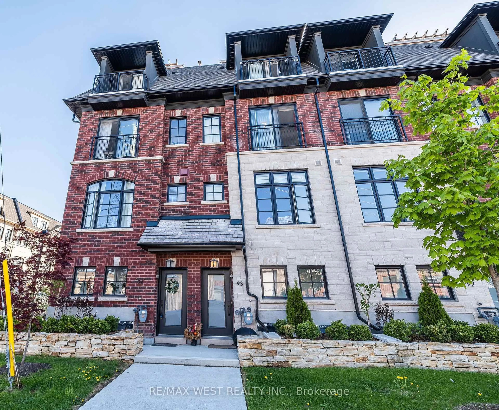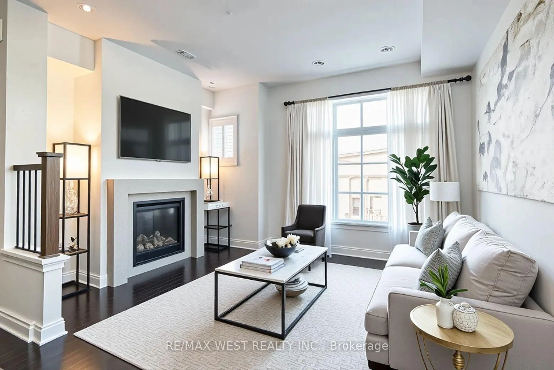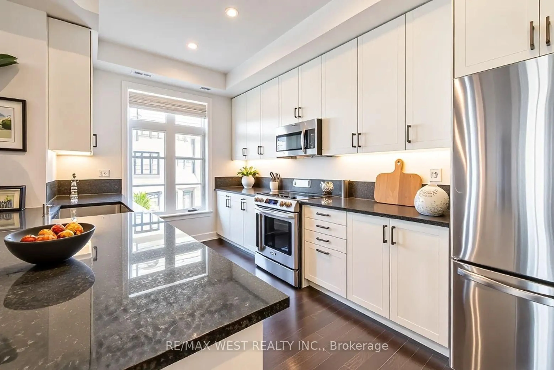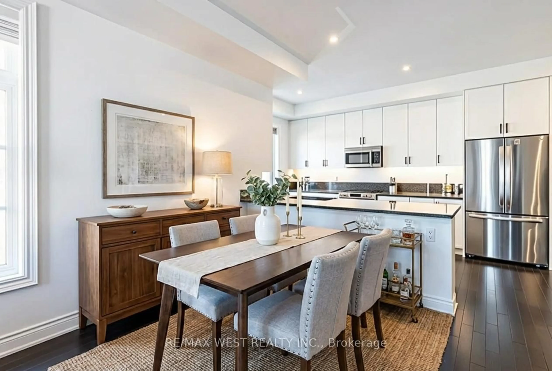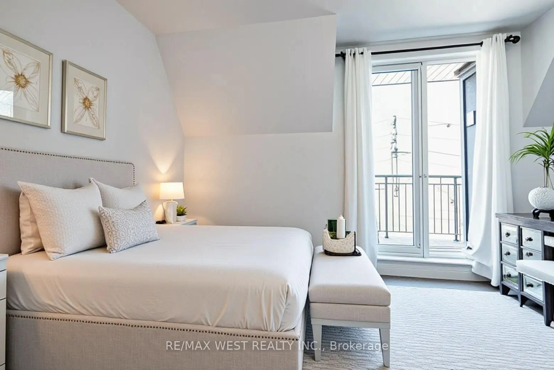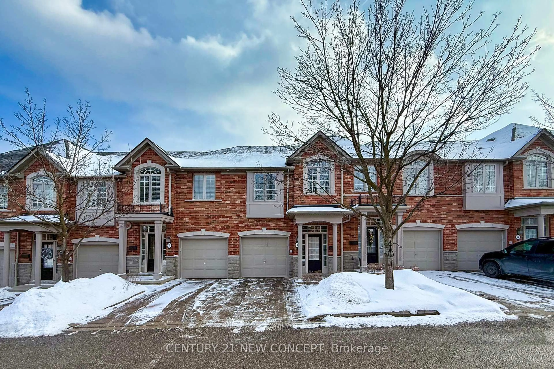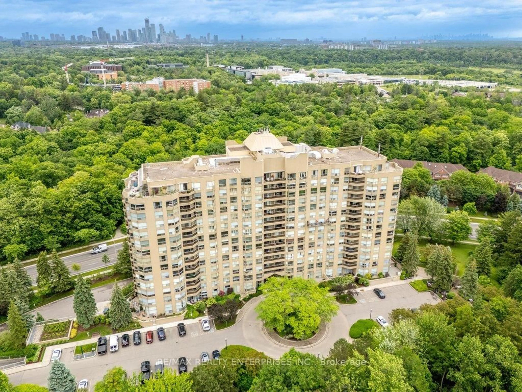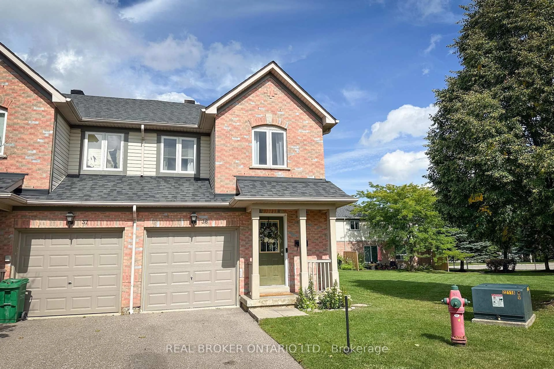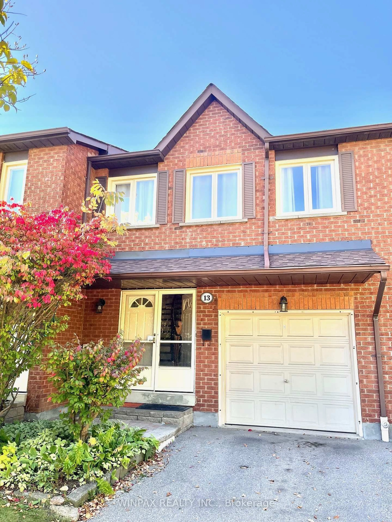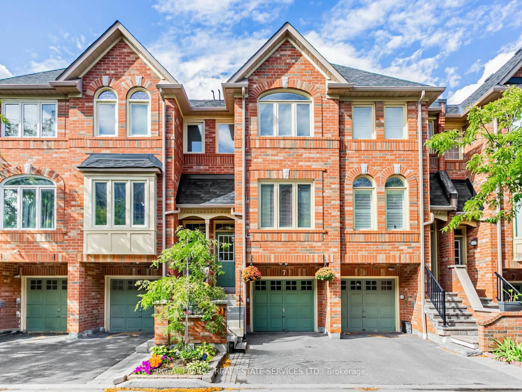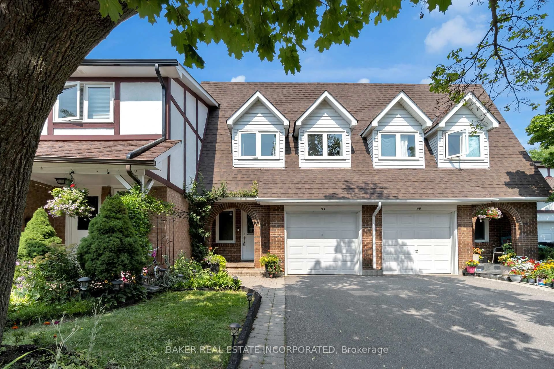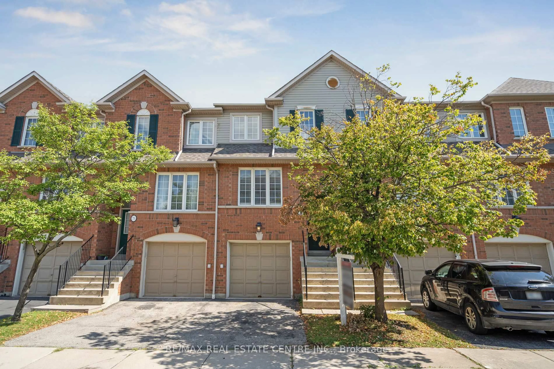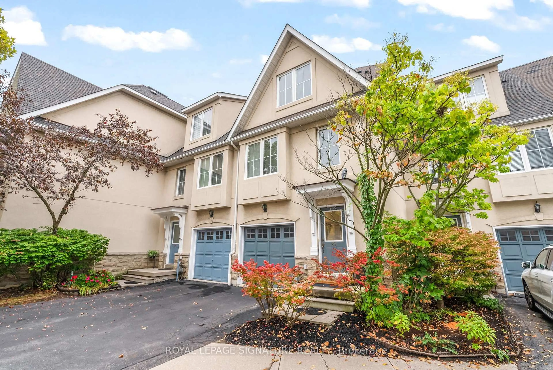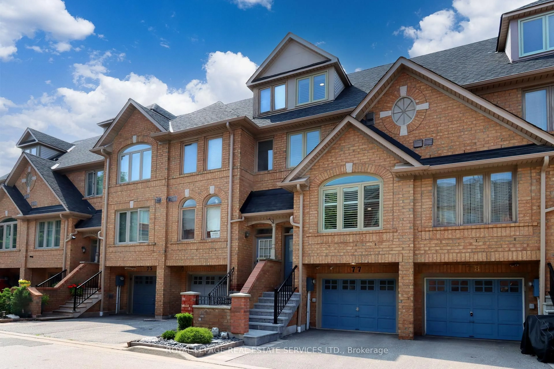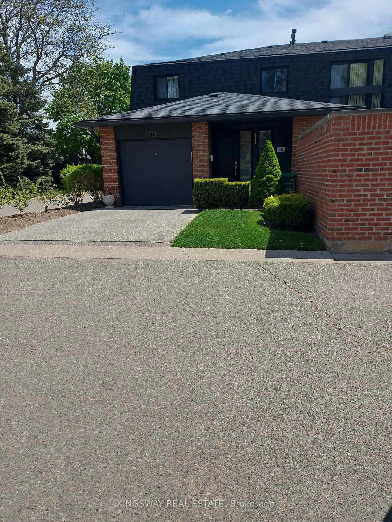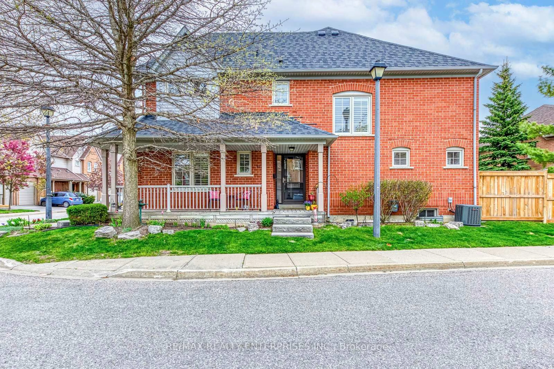150 Joymar Dr #TH94, Mississauga, Ontario L5M 2P6
Contact us about this property
Highlights
Estimated valueThis is the price Wahi expects this property to sell for.
The calculation is powered by our Instant Home Value Estimate, which uses current market and property price trends to estimate your home’s value with a 90% accuracy rate.Not available
Price/Sqft$422/sqft
Monthly cost
Open Calculator
Description
Welcome to this sun-filled end-unit townhome, perfectly positioned in the heart of the highly coveted Streetsville community and within the top-ranked Vista Heights school district. Offering 1822sf of thoughtfully designed living space that maximizes space in every room. The main floor features a spacious Living room with gas fireplace and custom built-in shelves, a generous dining room area overlooks the fully upgraded kitchen which includes extended-height custom cabinets, S/S appliances, granite countertops, pantry and under cabinet lighting. The second floor showcases two generous bedrooms with ample closet space, a main bathroom and convenient laundry. The entire third floor is dedicated to a stunning primary retreat complete with a private balcony, W/I closet and a spa-inspired 5pc ensuite with a beautiful skylight, custom vanity, separate soaker tub, and an oversized shower. To complete this masterpiece is a stunning rooftop terrace displaying panoramic city views, lots of space for lounging and a gas BBQ line - your own peaceful & private outdoor retreat. This beautiful home offers an ideal blend of comfort, style, at an ideal location with access to downtown Streetsville, one of Mississauga's most quaint yet vibrant neighbourhoods with charming village shops, restaurants, trails, parks and festivals. A commuter's dream location with GO transit within a few minutes walking distance and close to major Hwys 401 and 403. Rooms are virtually staged.
Property Details
Interior
Features
Main Floor
Living
3.81 x 3.89Gas Fireplace / hardwood floor
Dining
3.93 x 2.35Open Concept / hardwood floor
Kitchen
5.62 x 3.13Pantry / Stainless Steel Appl
Exterior
Features
Parking
Garage spaces 1
Garage type Built-In
Other parking spaces 0
Total parking spaces 1
Condo Details
Amenities
Visitor Parking
Inclusions
Property History
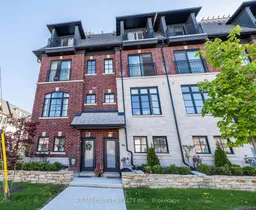 9
9