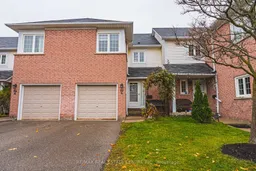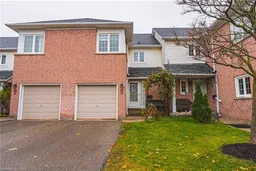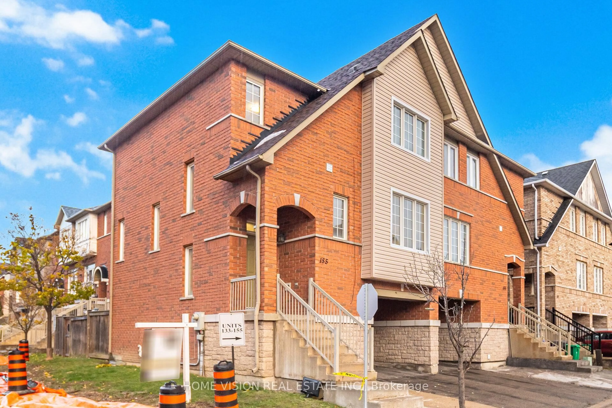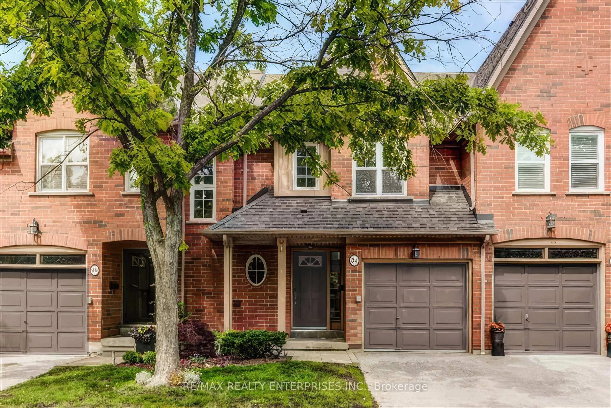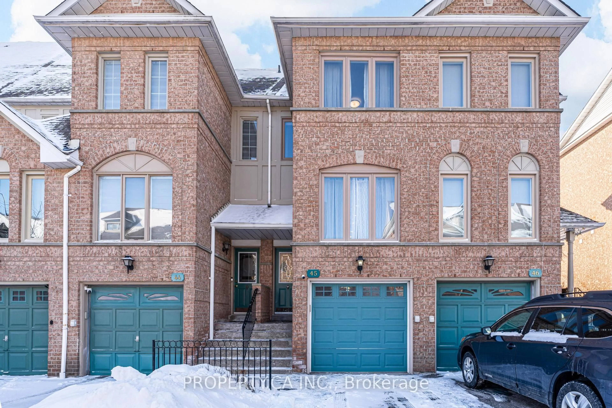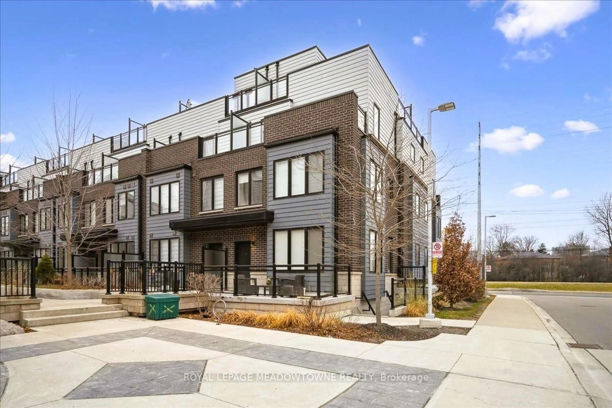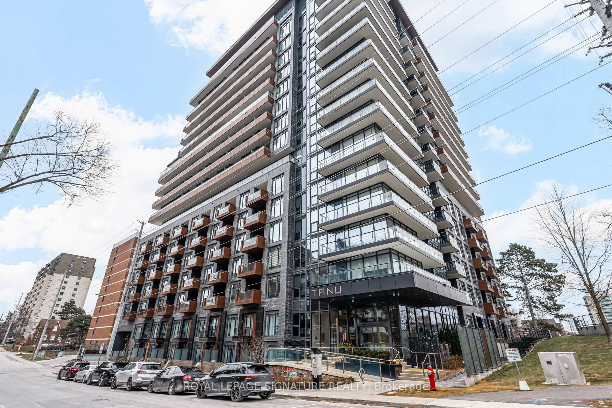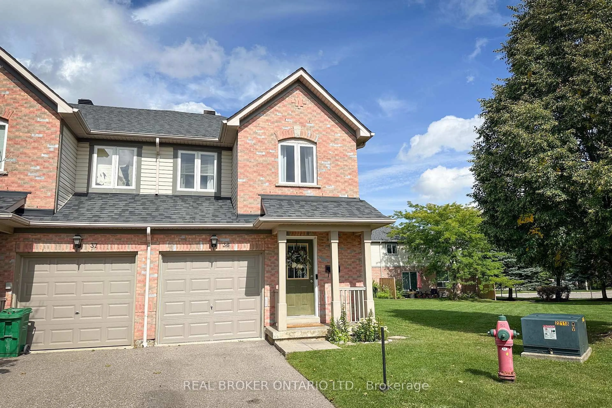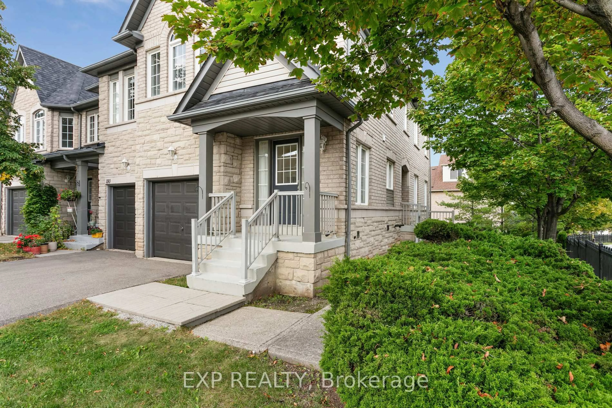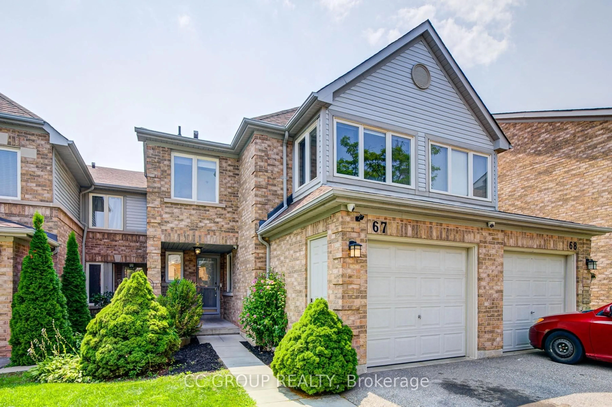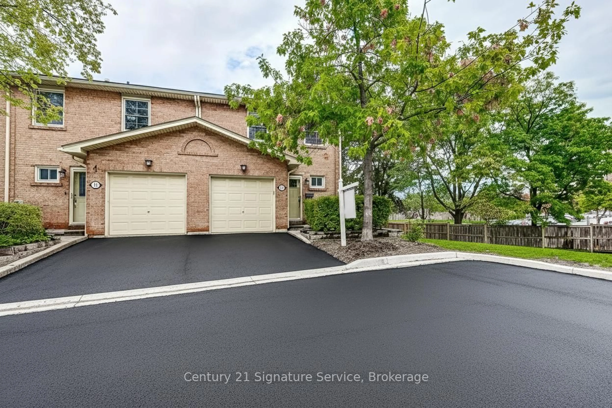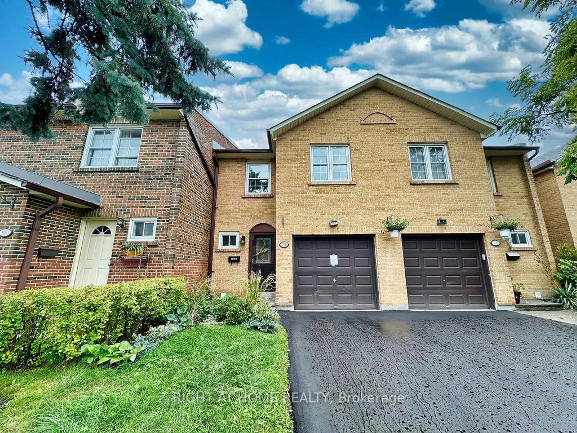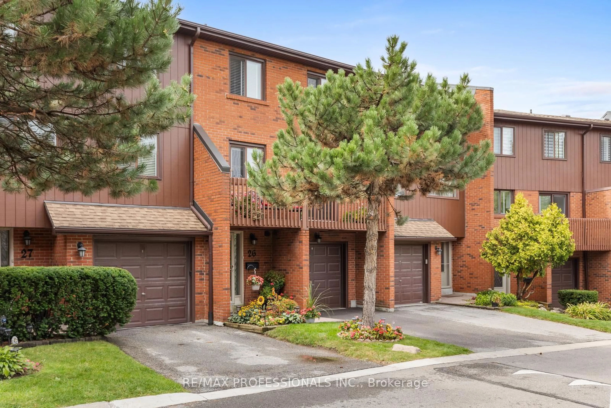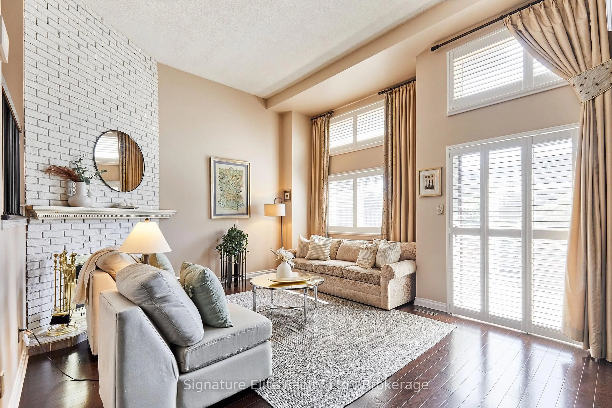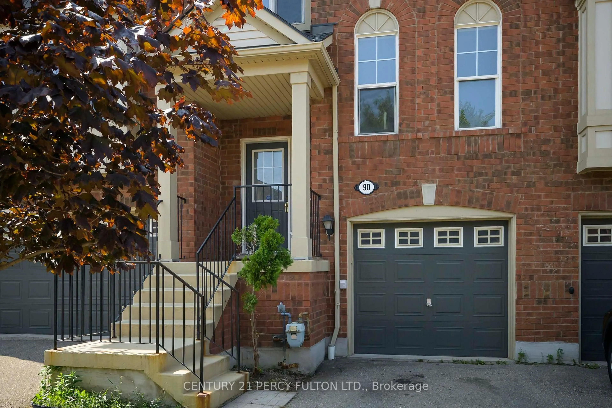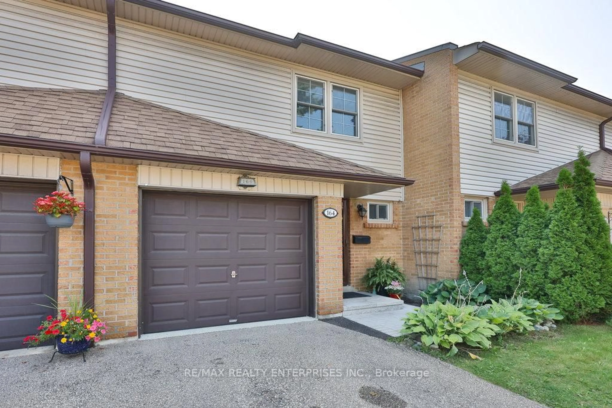Beautifully updated Daniel's-built home offering exceptional construction quality and outstandingsoundproofing, providing a level of privacy comparable to a semi-detached. Renovatedextensively in 2024 with a custom kitchen featuring a built-in wall oven, built-in microwave,modern cooktop, enlarged pantry, motion-wave range hood, hot water dispenser, and integratedwater filtration system. New porcelain tiles, fresh paint, modern lighting, new blinds, andupdated bathroom fixtures complete the interior.The primary suite includes a spacious walk-in closet and a well-maintained ensuite previouslyupdated and still in excellent condition. The open-concept main floor and bright walk-outbasement extend the living space to a nearly 2,000 sq ft feel.Backing onto John Fraser SS with no homes behind, the property offers rare privacy and quietsurroundings. The well-managed complex includes landscaping, snow removal, resident saltaccess, a seasonal outdoor pool with lifeguard, and a playground only steps away. Walkingdistance to top schools, Erin Mills Town Centre, groceries, parks, splash pad, the communitycentre, and transit. Truly move-in ready with exceptional lifestyle convenience.
Inclusions: S.S. Built/In Oven, S.S. Fridge, S.S. Dishwasher, Ceramic Cook Top, S.S. Hood/Fan Washer, Dryer, All Window Coverings, All Electrical Light Fixtures, Garage Door Opener and Remote
