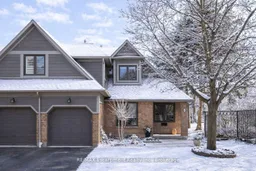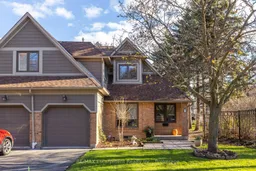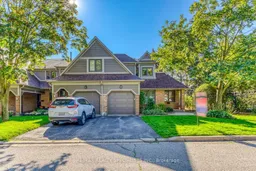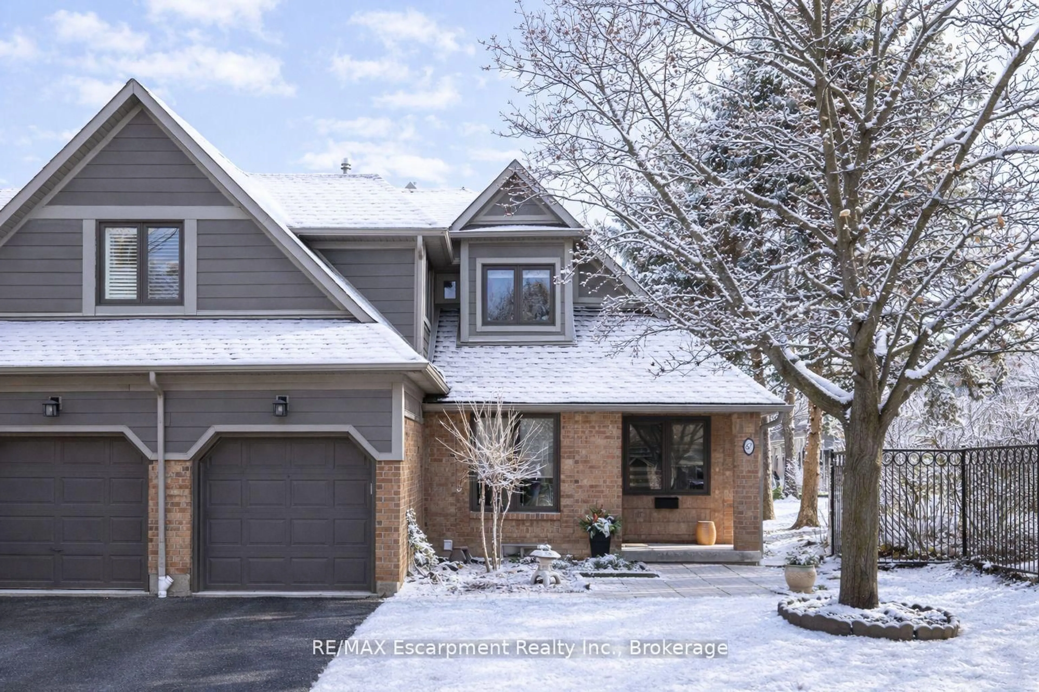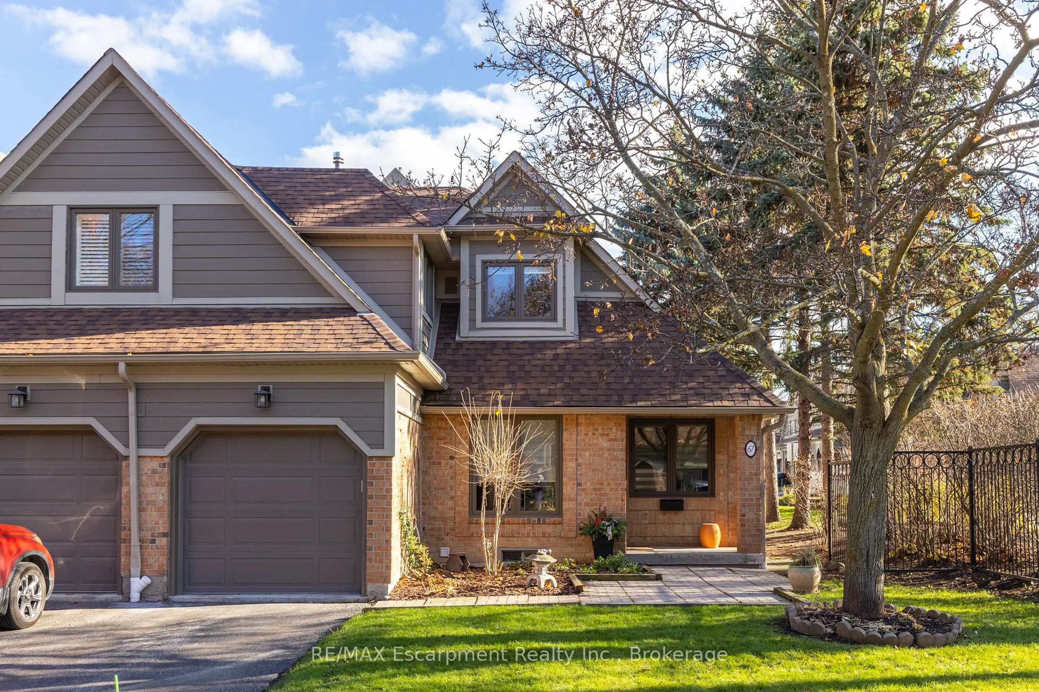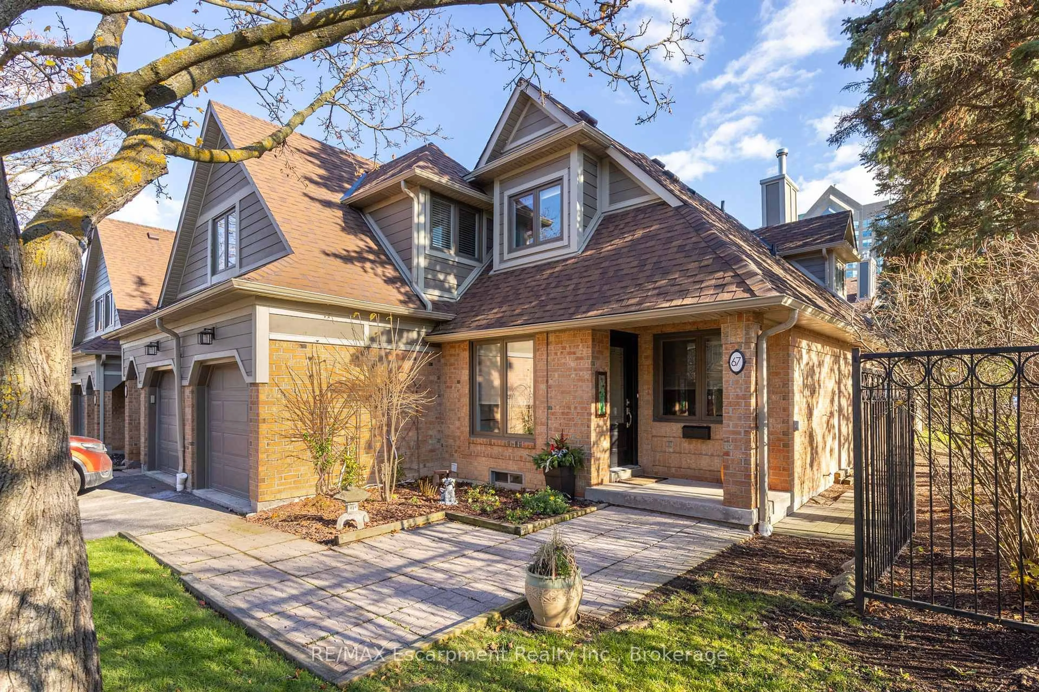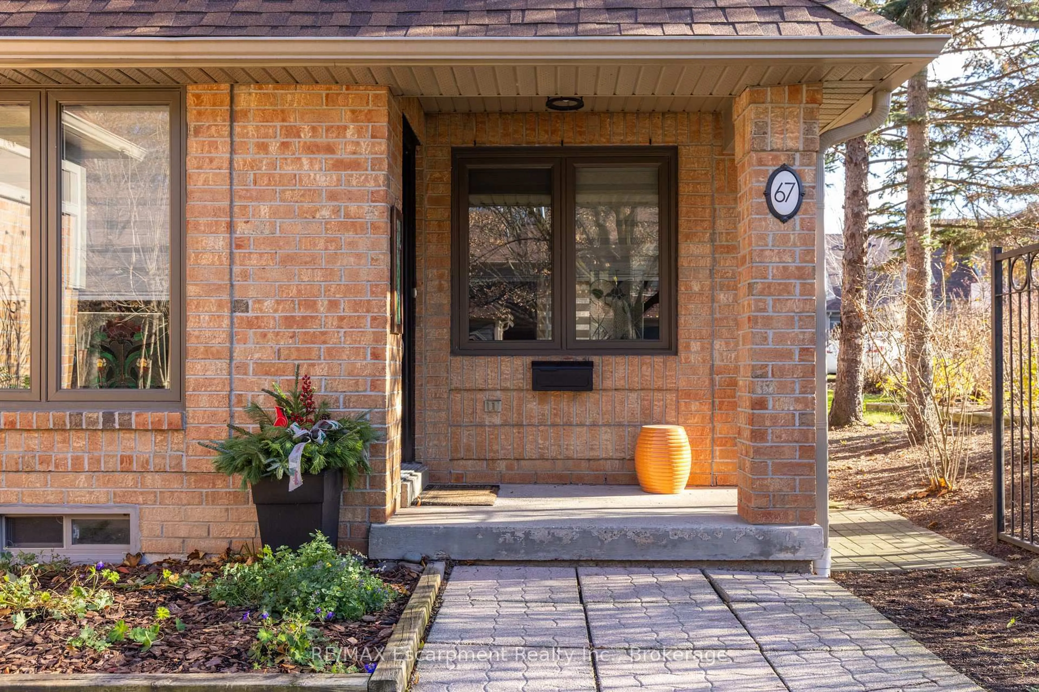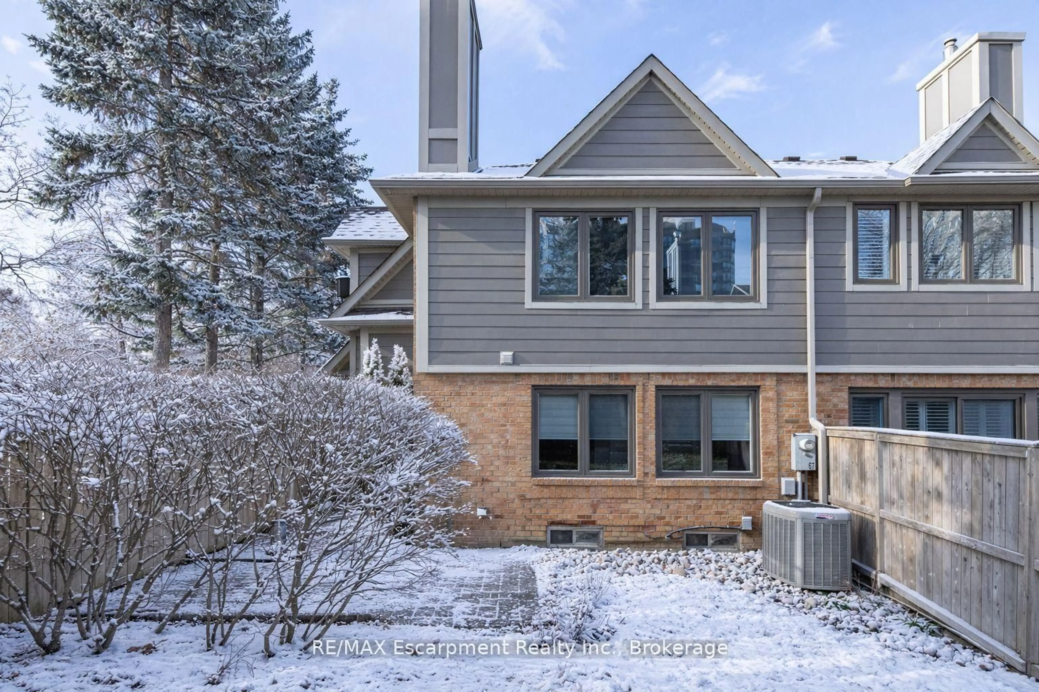2199 Burnhamthorpe Rd #67, Mississauga, Ontario L5L 5M7
Contact us about this property
Highlights
Estimated valueThis is the price Wahi expects this property to sell for.
The calculation is powered by our Instant Home Value Estimate, which uses current market and property price trends to estimate your home’s value with a 90% accuracy rate.Not available
Price/Sqft$509/sqft
Monthly cost
Open Calculator
Description
This exceptional gated community offers the highest level of amenities in a townhouse complex. The separate private building, that is available for owner exclusive access, features an indoor heated swimming pool, a gym, sauna, racquetball court and library, giving you the sense that you are in a private club especially given the security features of being fully fenced community with 24 hour security guarded entry gates. These features are fully included in your fees. You will love this renovated expansive two storey end-unit townhouse in the highly sought-after Eagle Ridge community offering over 2750sf of finished living space, including a finished lower level perfect for extended family, work-from-home, or recreation. The main level focal point is the cozy gas fireplace. This level is beautifully appointed with quality hardwood flooring throughout, complemented by oversized crown moulding and elegant wainscotting. Main floor powder room is a must for convenience and a separate dining room is most desirable and an unusual extra in a townhome. The newly renovated kitchen is a highlight, featuring a quartz countertop, white cabinetry with large pot drawers with its own sliding door to the patio, and a full suite of stainless steel appliances. Up the stairs, enjoy the new wood staircase with new spindles and railing. The primary bedroom overlooks the backyard with two large windows, a spacious walk-in closet and a fully renovated ensuite complete with glass-enclosed shower separate vanities with storage. Two additional bedrooms offer large windows and ample closet space, with the second bedroom featuring an attractive bay window. The main 4-piece bathroom includes a tub and a granite-topped vanity. Upper level laundry front-loading washer and dryer is conveniently located.
Property Details
Interior
Features
2nd Floor
3rd Br
3.58 x 2.87Broadloom / Large Closet / Large Window
Primary
5.28 x 4.574 Pc Ensuite / W/I Closet / O/Looks Backyard
2nd Br
4.47 x 3.73Broadloom / Large Closet / Large Window
Exterior
Parking
Garage spaces 1
Garage type Built-In
Other parking spaces 1
Total parking spaces 2
Condo Details
Amenities
Exercise Room, Indoor Pool, Party/Meeting Room, Tennis Court, Visitor Parking
Inclusions
Property History
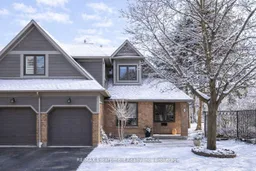 40
40