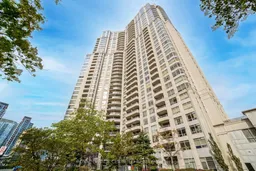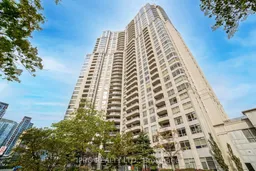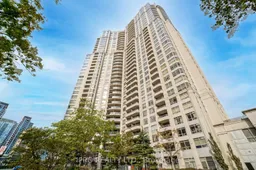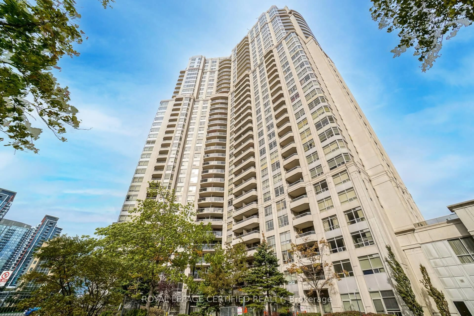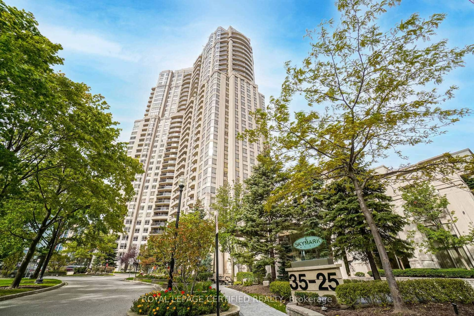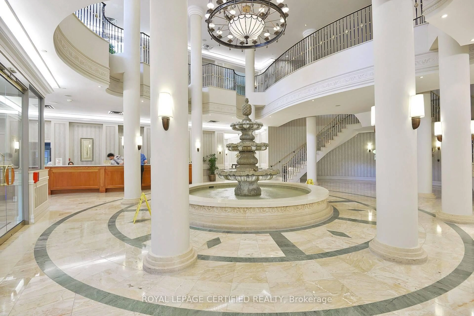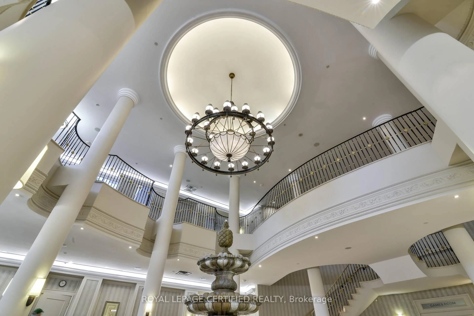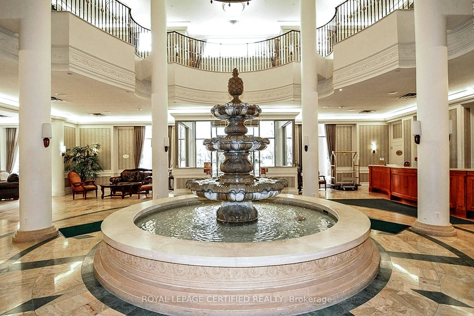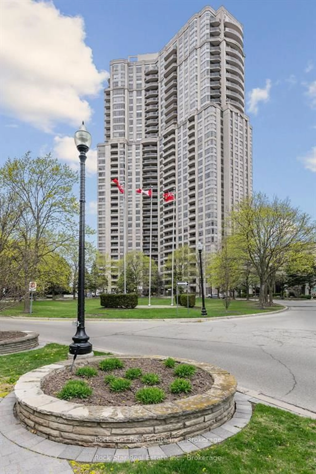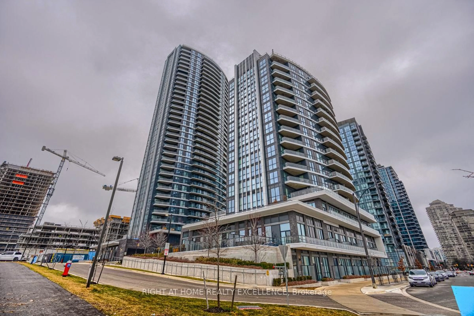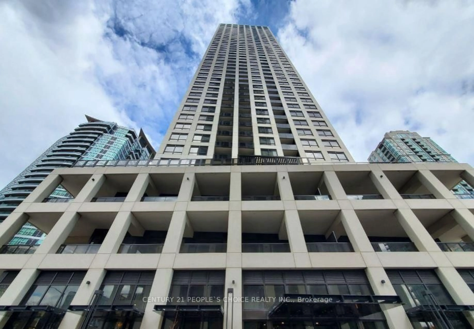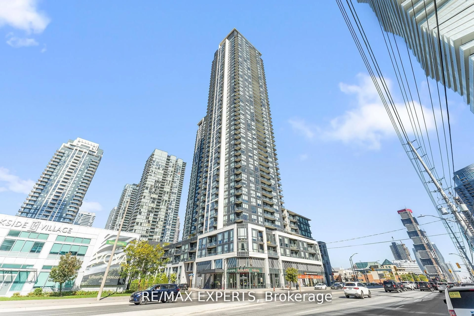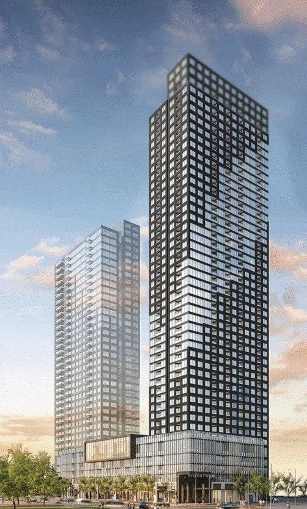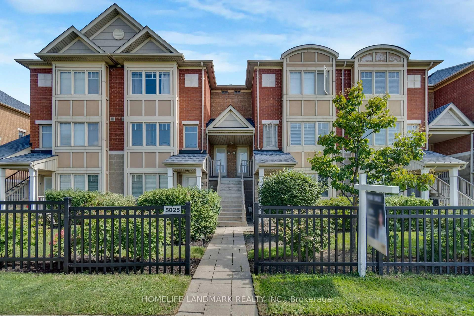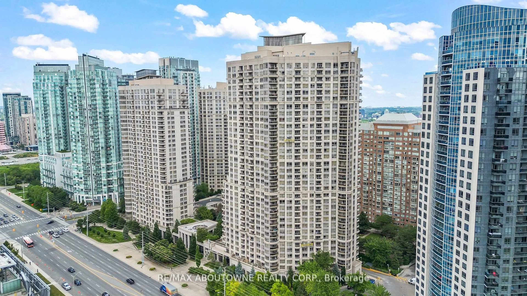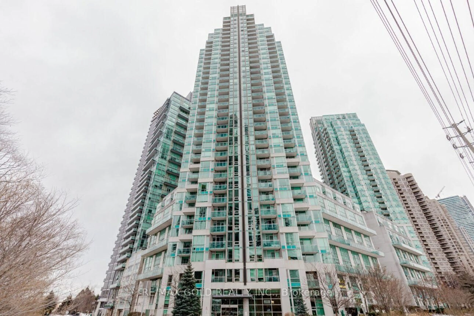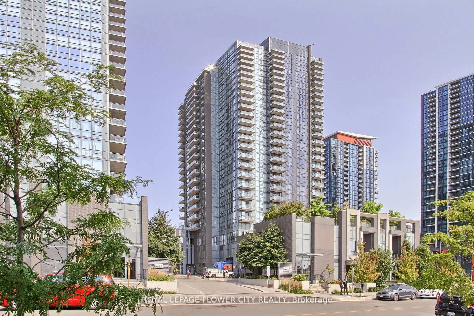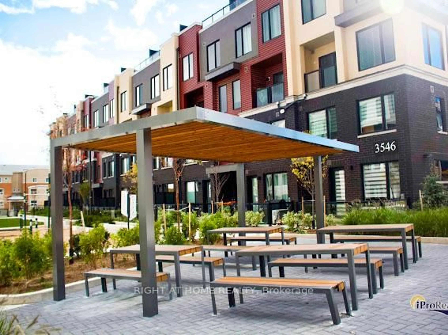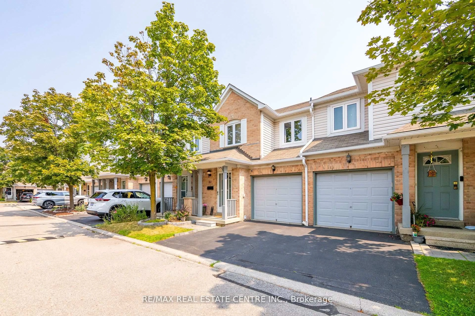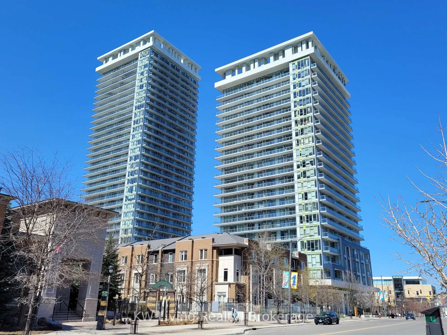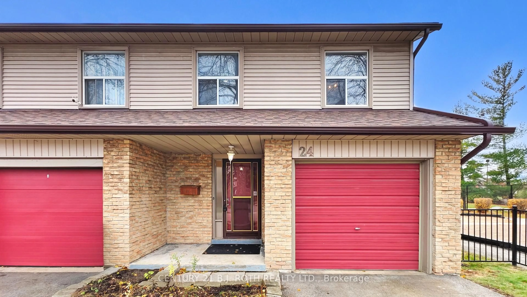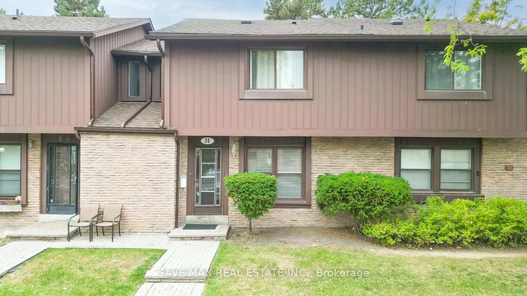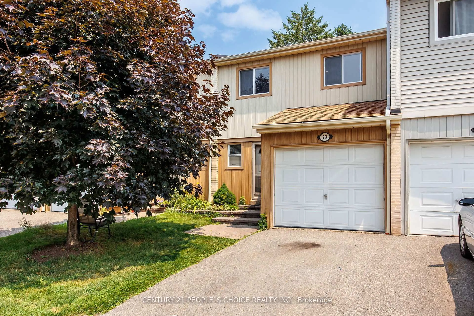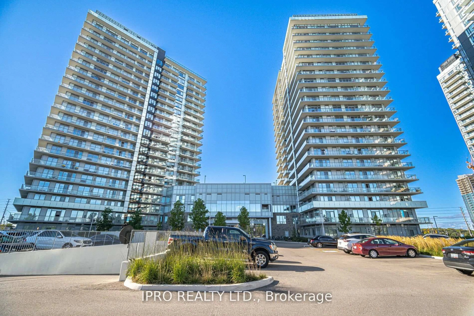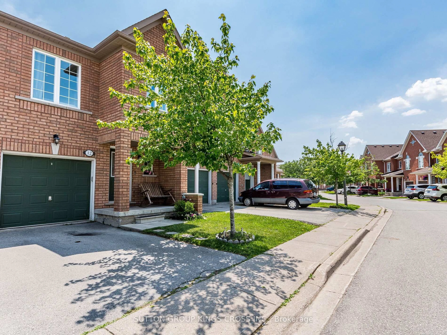35 Kingsbridge Garden Circ #506, Mississauga, Ontario L5R 3Z5
Contact us about this property
Highlights
Estimated valueThis is the price Wahi expects this property to sell for.
The calculation is powered by our Instant Home Value Estimate, which uses current market and property price trends to estimate your home’s value with a 90% accuracy rate.Not available
Price/Sqft$632/sqft
Monthly cost
Open Calculator
Description
Experience Unparalleled Luxury in This Exquisite Condo Step into a meticulously upgraded 2-bedroom + den unit, set within a prestigious 5-star building. This stunning home offers over 1,100 sq. ft. of thoughtfully designed living space and has been fully renovated from top to bottom, surpassing even new construction. Featuring almost brand-new gourmet kitchen, elegantly redesigned bathrooms with glass-enclosed showers, and premium laminate flooring throughout, every detail has been carefully curated.Enjoy smooth ceilings, upgraded baseboards, designer paint, stone countertops, upgraded tiles and high-end finishes, all enhancing the home's modern appeal.This is more than just a residence it's a showstopper that exudes style and refinement. A must-see for those seeking uncompromising quality and luxury living. Situated in a highly desirable neighbourhood, this residence offers convenient access to top rated schools, fine dining, shopping, major highways, and public transit, making it perfect for professionals, families, and investors alike
Property Details
Interior
Features
Flat Floor
2nd Br
3.78 x 2.66Laminate / Window
Primary
4.34 x 3.27Laminate / 4 Pc Ensuite
Living
4.38 x 3.35Laminate / East View / Combined W/Dining
Dining
3.73 x 3.35Laminate / Combined W/Living
Exterior
Features
Parking
Garage spaces 1
Garage type Underground
Other parking spaces 0
Total parking spaces 1
Condo Details
Inclusions
Property History
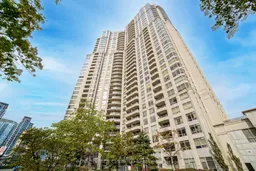 50
50