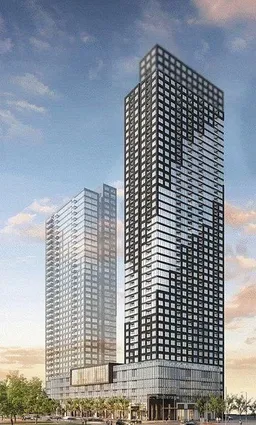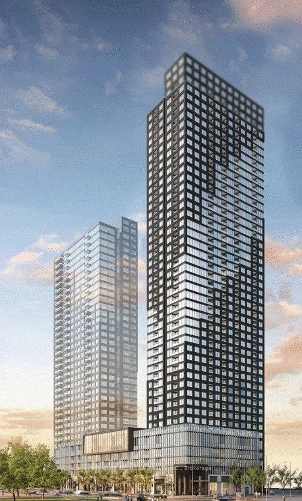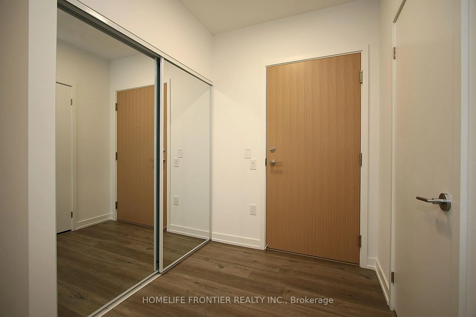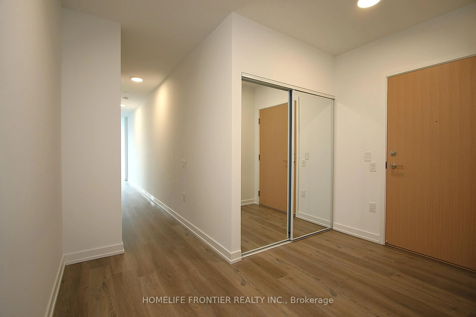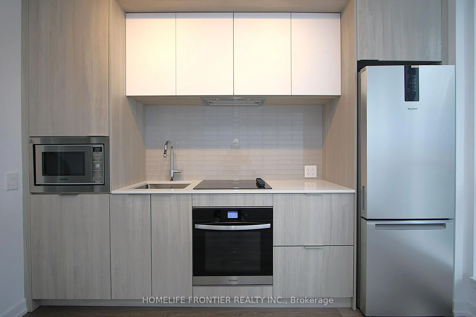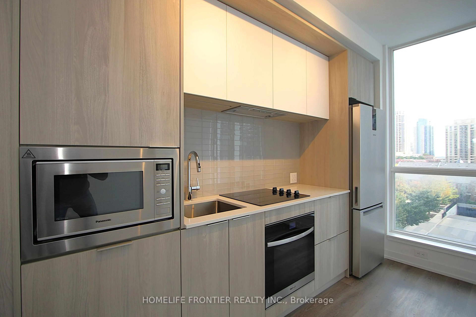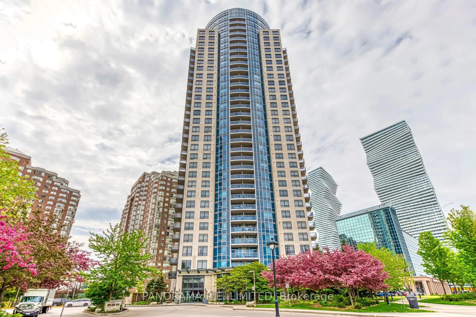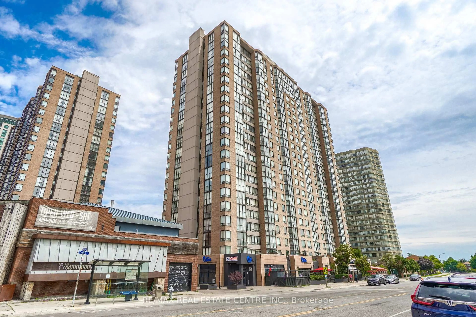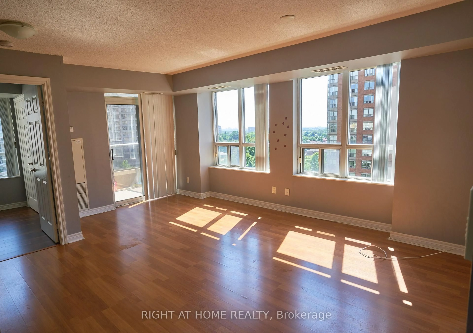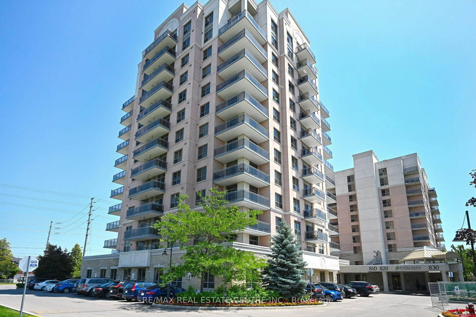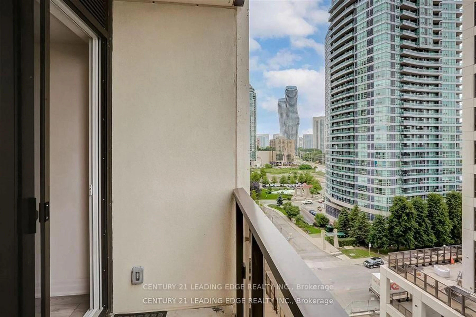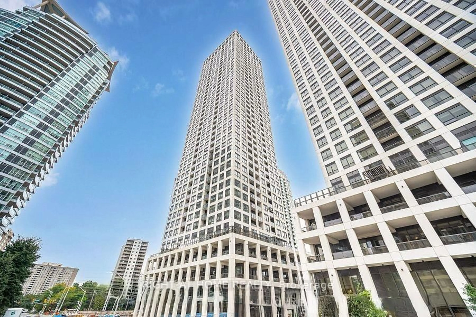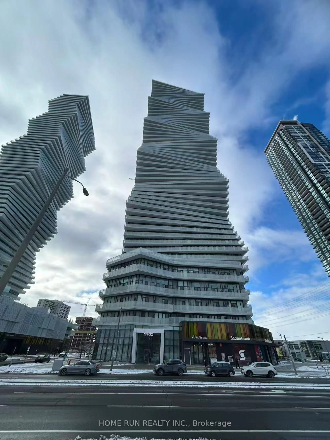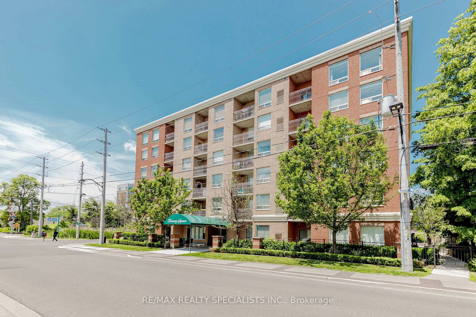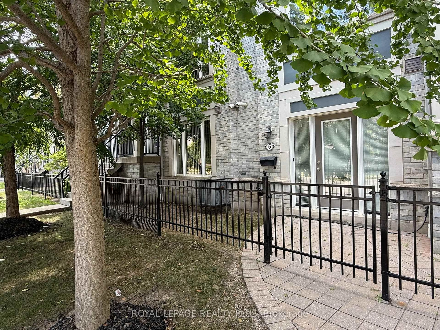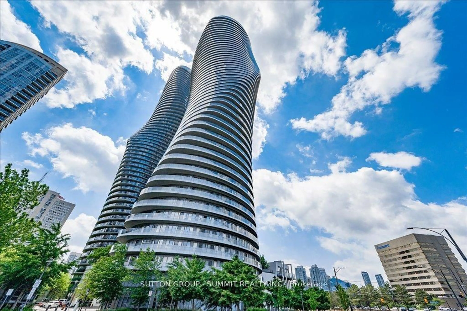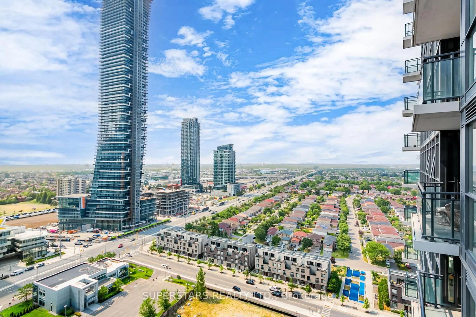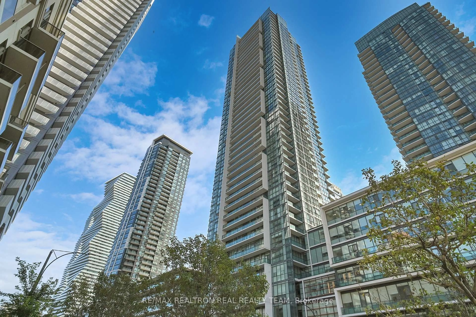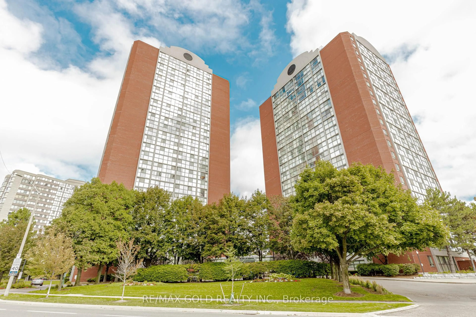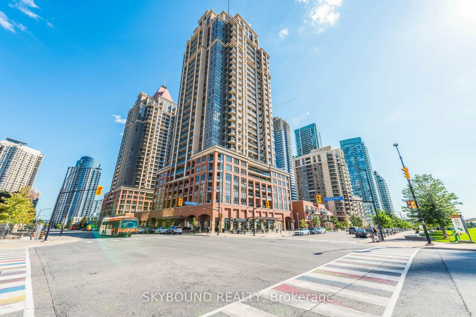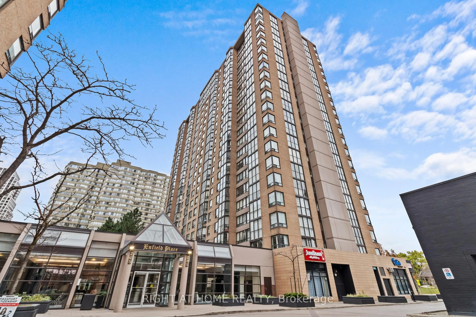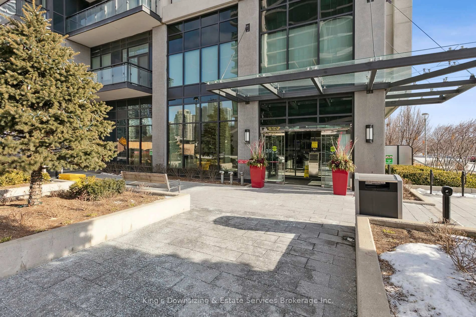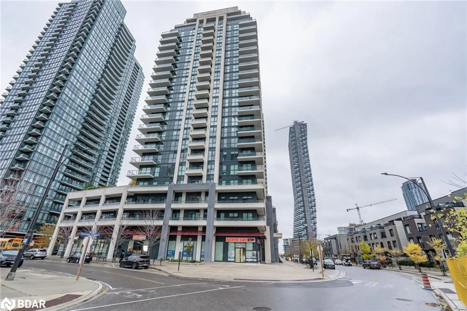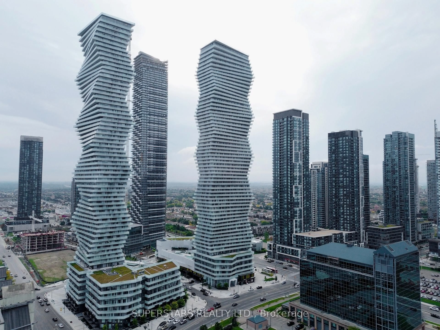395 Square One Dr #405, Mississauga, Ontario L5B 0P6
Contact us about this property
Highlights
Estimated valueThis is the price Wahi expects this property to sell for.
The calculation is powered by our Instant Home Value Estimate, which uses current market and property price trends to estimate your home’s value with a 90% accuracy rate.Not available
Price/Sqft$938/sqft
Monthly cost
Open Calculator
Description
Modern 1 Bedroom + Den Condo In The Heart Of Square One District. Welcome To Contemporary Living At Its Finest! This Stunning 1 Bedroom + Den Suite In The Vibrant Square One District Offers Sleek Design And Everyday Convenience. Enjoy Floor-To-Ceiling Windows That Flood The Space With Natural Light And Laminate Flooring Throughout For A Clean, Modern Feel. More Than Just A Home, This Building Offers An Incredible Lifestyle: Stay Active In The Fully Equipped Fitness Zone, Shoot Hoops On The Indoor Half-Court, Host Friends In The Stylish Residents' Lounge, Let Your Kids Play And Grow In Dedicated Indoor And Outdoor Children's Areas, And Stay Productive In The Co-Working Space Just Steps From Your Door. Live, Work, And Play All In One Place - The Condominiums At Square One District Truly Has You Covered. Don't Miss This Opportunity To Be Part Of Mississauga's Most Dynamic And Connected Neighbourhood!
Property Details
Interior
Features
Flat Floor
Den
3.2 x 2.19Laminate / Separate Rm
Kitchen
3.56 x 3.5Laminate / B/I Appliances
Living
3.56 x 3.5Laminate / Combined W/Dining / Window Flr to Ceil
Dining
3.56 x 3.5Laminate / Open Concept / Combined W/Living
Exterior
Parking
Garage spaces 1
Garage type Underground
Other parking spaces 0
Total parking spaces 1
Condo Details
Inclusions
Property History
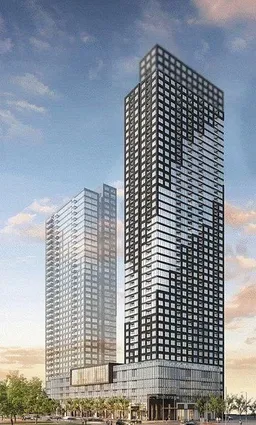
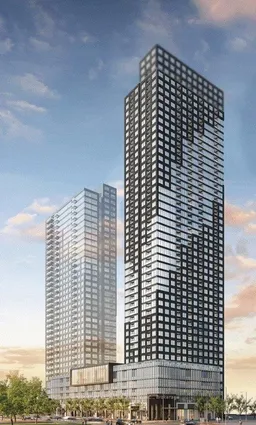 9
9