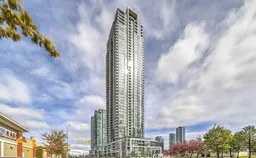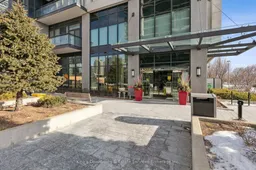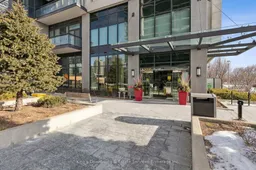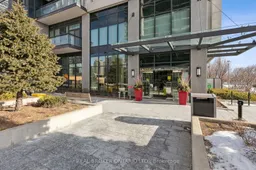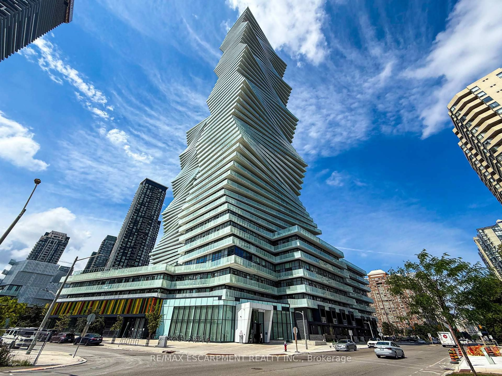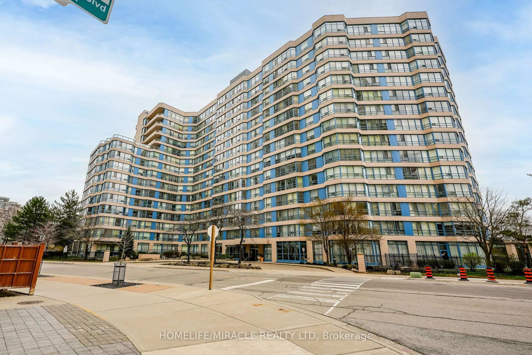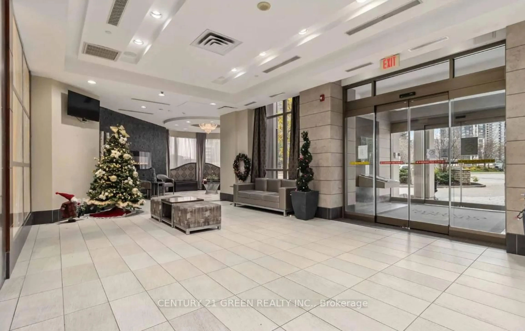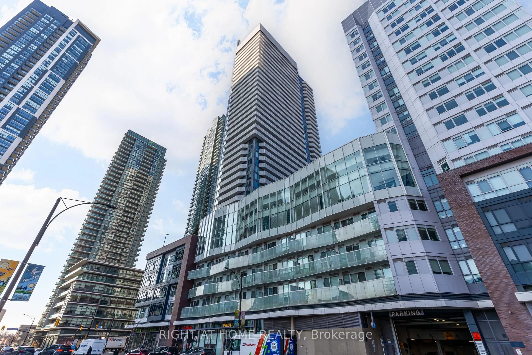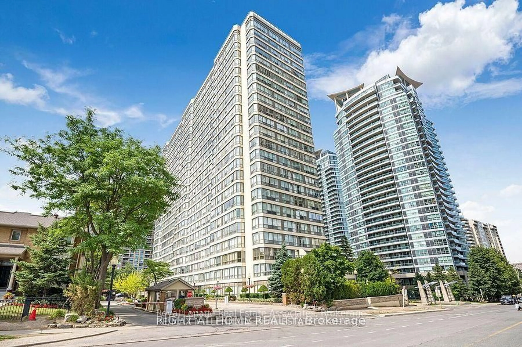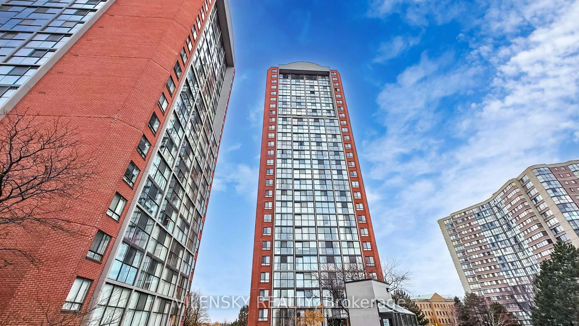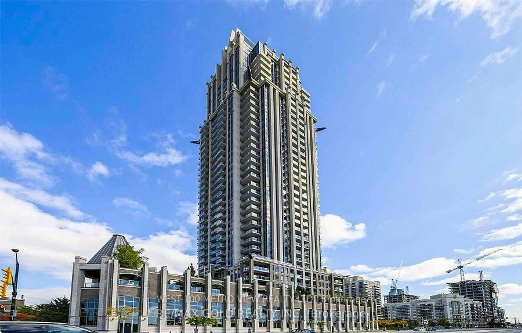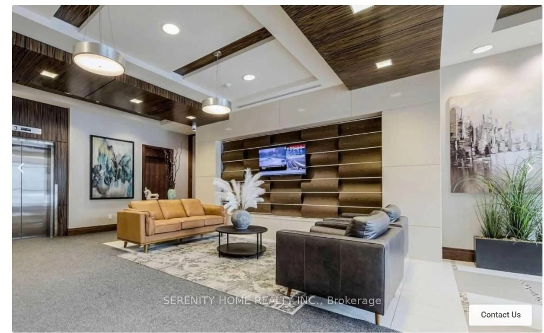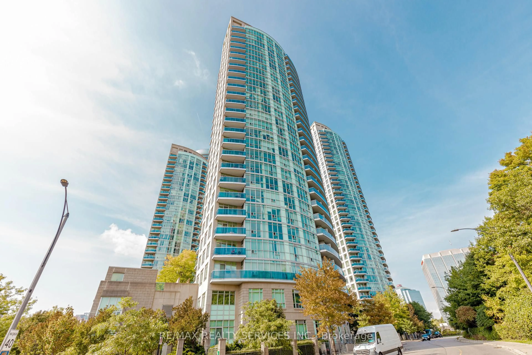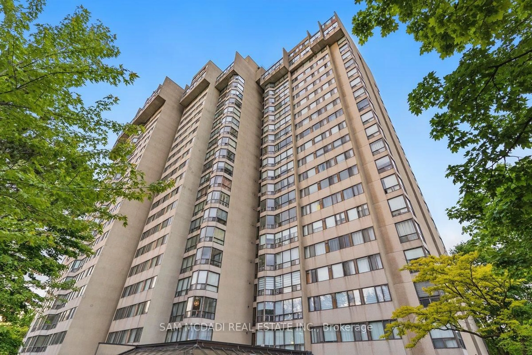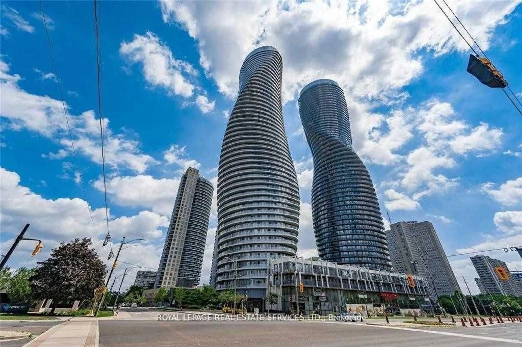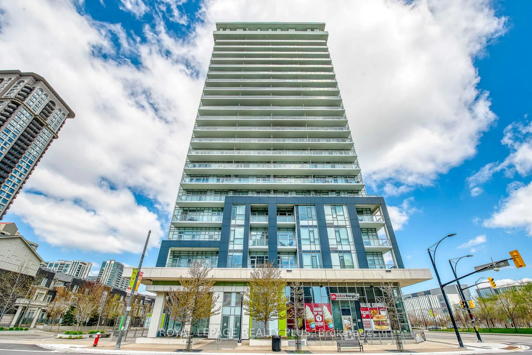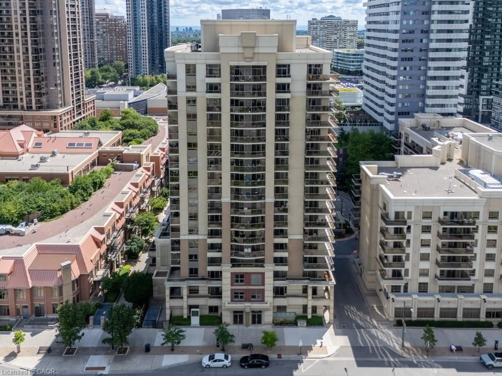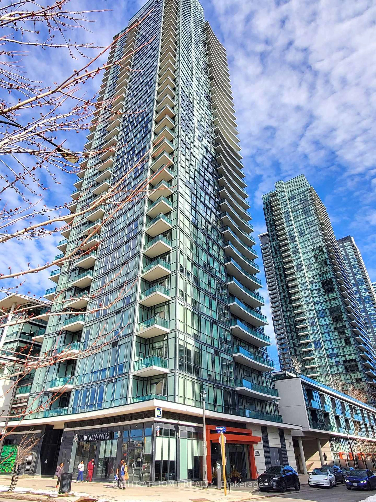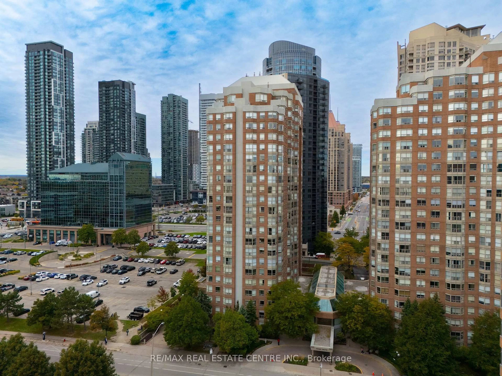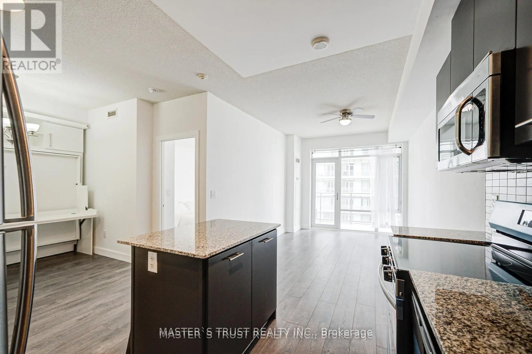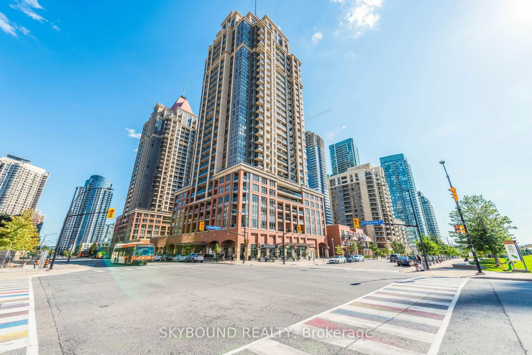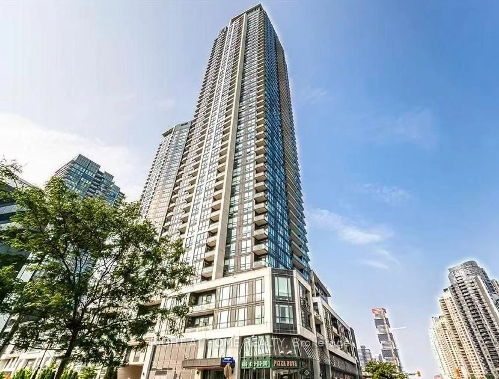Experience modern urban living at its finest in this stylish 1-bedroom condo at Grand Park Tower 2, just minutes from Square One. Offering 590 sq. ft. of open-concept space, this bright and airy suite features 9-foot ceilings and floor-to-ceiling windows, bathing the unit in natural sunlight. Step out onto your private 43 sq. ft. balcony to enjoy unobstructed city views and a glimpse of the lake.The contemporary kitchen is equipped with stainless steel Whirlpool appliances, while laminate flooring runs throughout. The bedroom boasts his-and-hers mirrored closets and direct access to a 4-piece ensuite with a convenient pocket door and two entrances. Enjoy the added comfort of in-suite laundry with full-size washer and dryer, 1 locker, and 1 underground parking space.Top-tier amenities include a 24-hour concierge, indoor pool, whirlpool, sauna, fitness centre with yoga studio, and more. Situated steps from Square One Shopping Centre, Celebration Square, parks, restaurants, public transit, GO Station, and major highways, this is a rare opportunity for luxurious living in a prime location. The monthly maintenance fees total $474.18, which includes $458.36 for general maintenance and $15.82 for parking and locker maintenance. Home is priced to sell, so act fast, the seller is motivated and ready to make a deal!
Inclusions: All Appliances, All ELF's, All Window Coverings, TV Bracket
