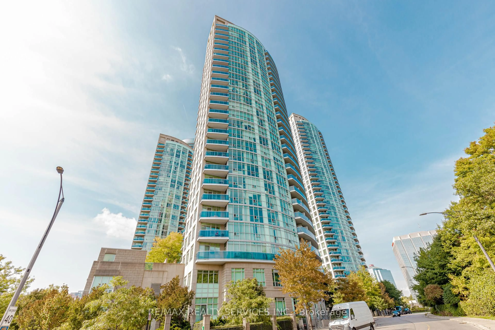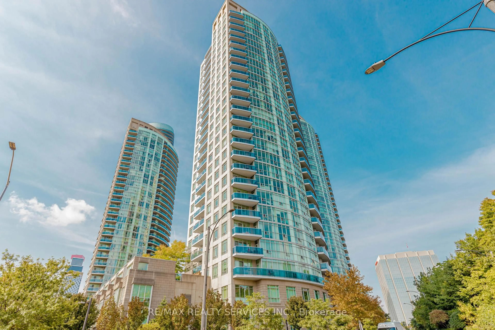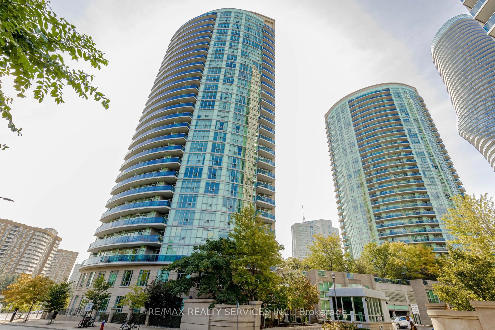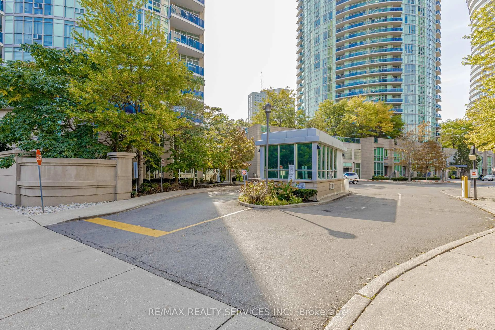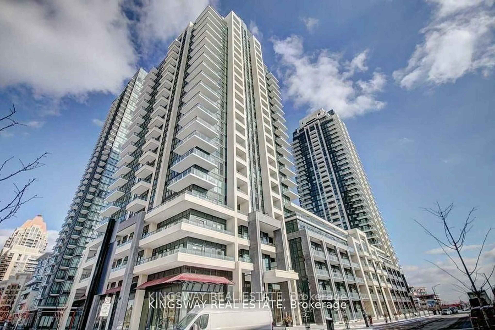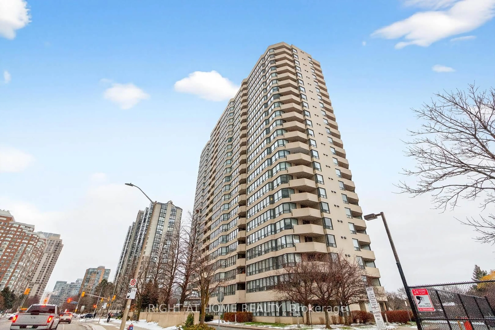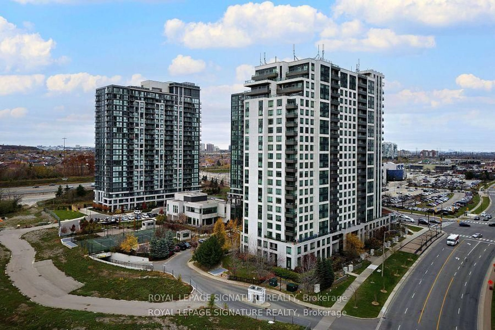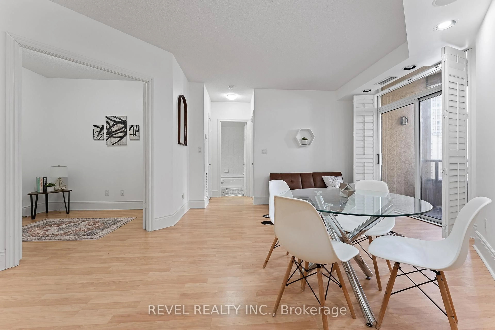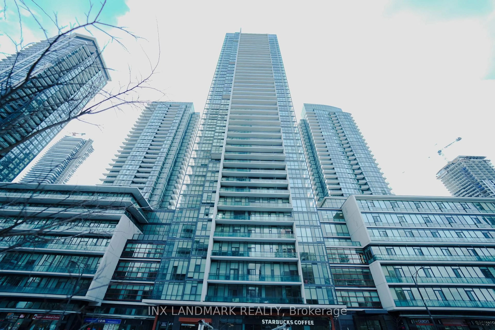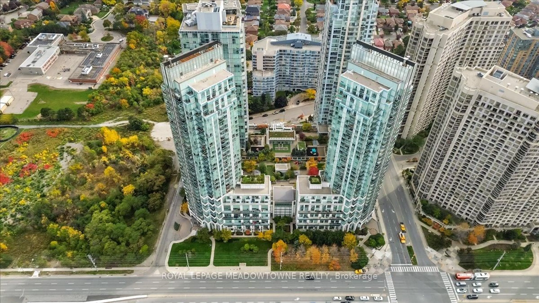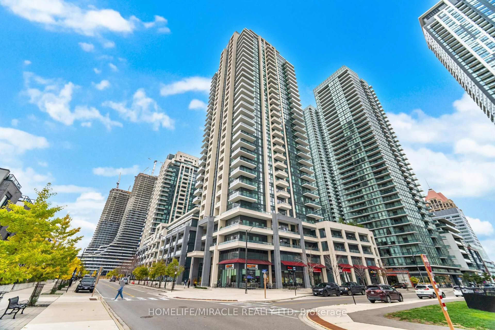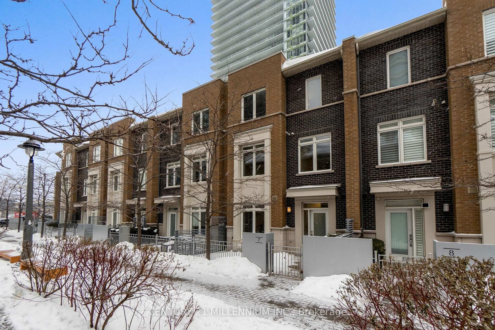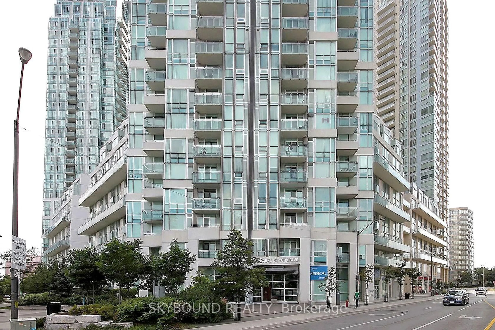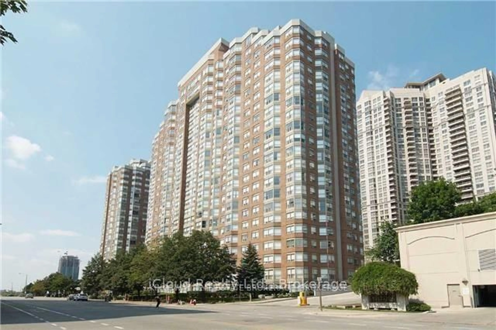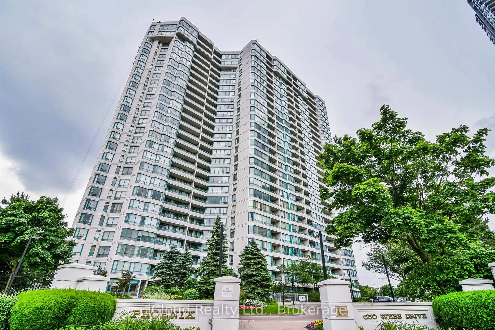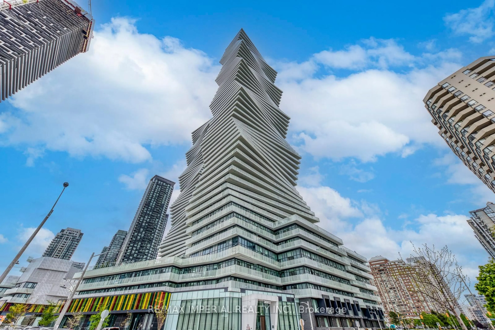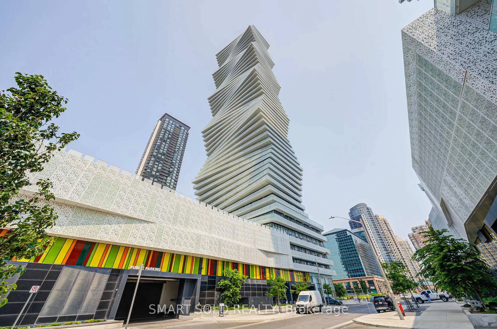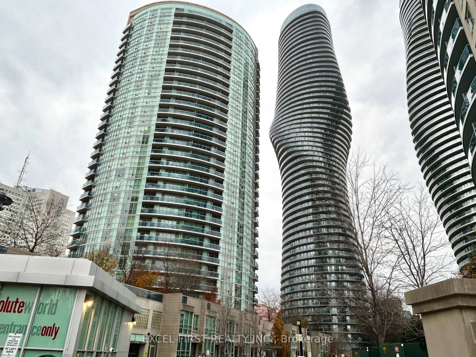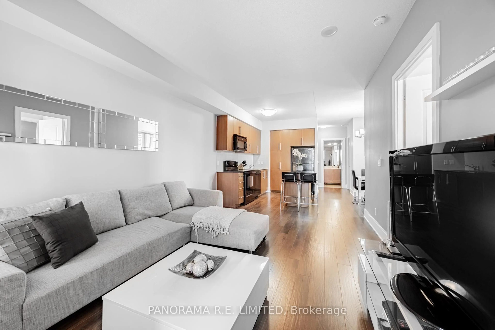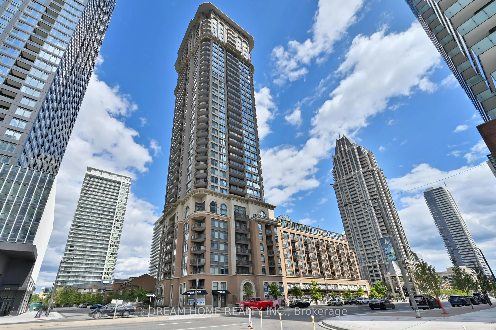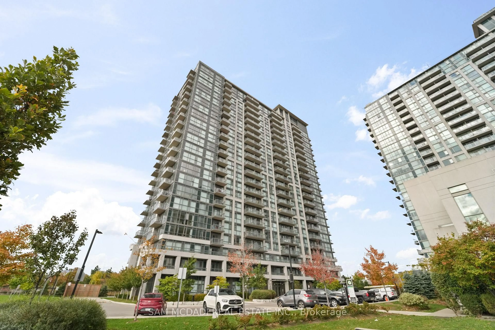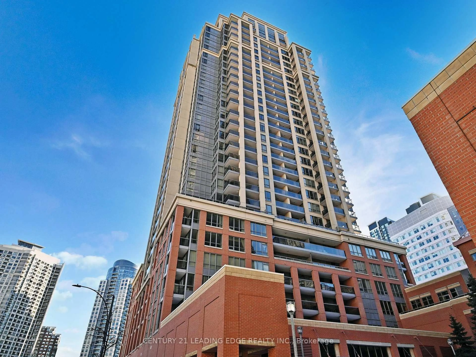90 Absolute Ave #1203, Mississauga, Ontario L4Z 0A1
Contact us about this property
Highlights
Estimated valueThis is the price Wahi expects this property to sell for.
The calculation is powered by our Instant Home Value Estimate, which uses current market and property price trends to estimate your home’s value with a 90% accuracy rate.Not available
Price/Sqft$649/sqft
Monthly cost
Open Calculator
Description
Absolutely Stunning !! 2 Bed 2 Bath Corner Unit In The Sqaure One of Mississauga. Unobstructed Views Of The Toronto Skyline. Floorplan Offers Open Concept Layout. Galley Style Eat-In Kitchen W/Granite Countertops, Pantry, Ss Appliances And W/Walkout To Balcony. One Under Ground Parking + Locker in Basement . Steps To Square One , Transit And Hwy 403.
Upcoming Open House
Property Details
Interior
Features
Ground Floor
Living
6.11 x 4.13Combined W/Dining / Laminate / W/O To Balcony
Dining
6.11 x 4.13Combined W/Living / Laminate / Window Flr to Ceil
Primary
4.13 x 3.35His/Hers Closets / Laminate / 4 Pc Ensuite
2nd Br
3.52 x 2.77Double Closet / Laminate / Window Flr to Ceil
Exterior
Features
Parking
Garage spaces 1
Garage type Underground
Other parking spaces 0
Total parking spaces 1
Condo Details
Amenities
Concierge, Gym, Indoor Pool, Party/Meeting Room, Visitor Parking
Inclusions
Property History
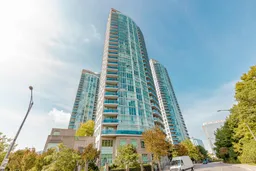 49
49
