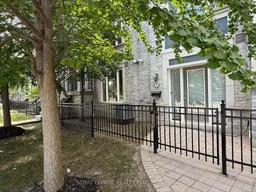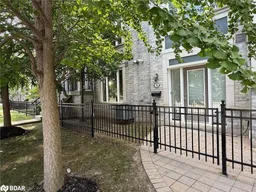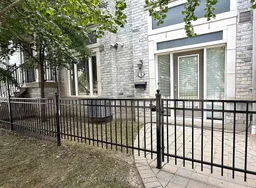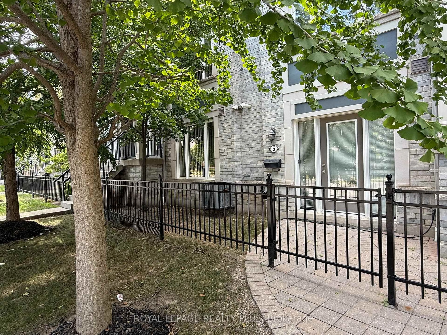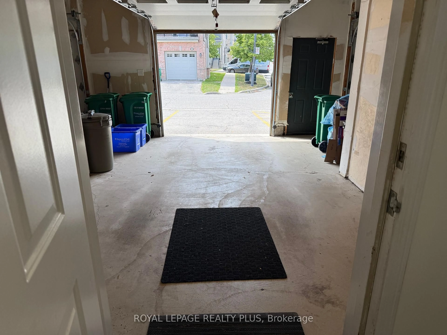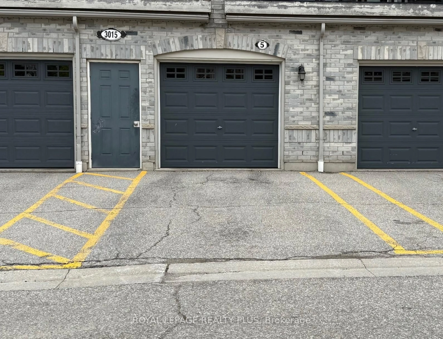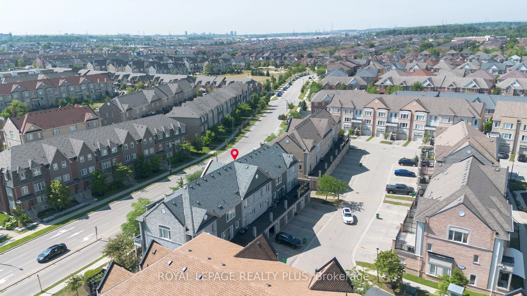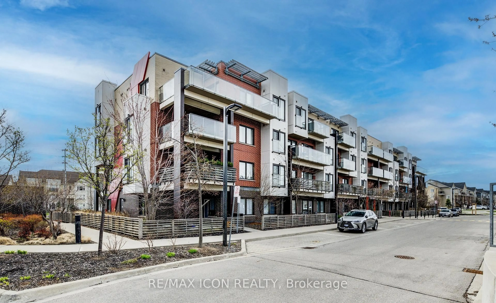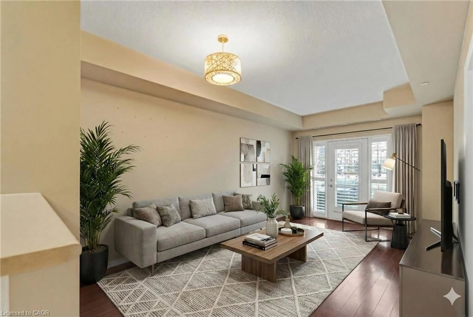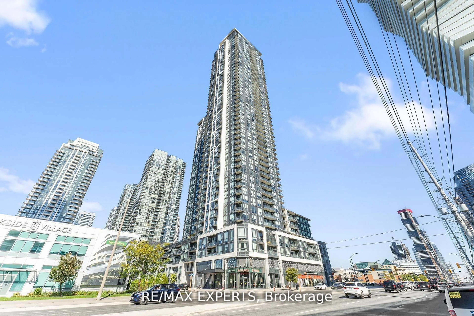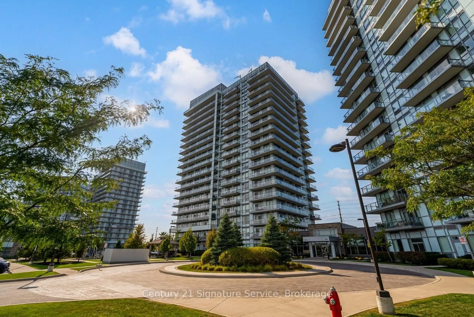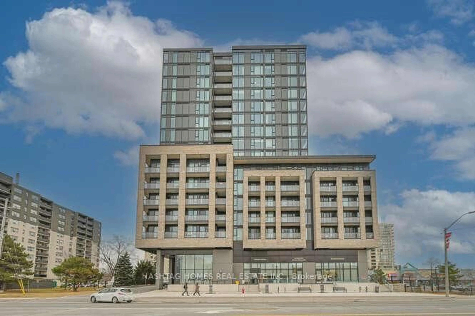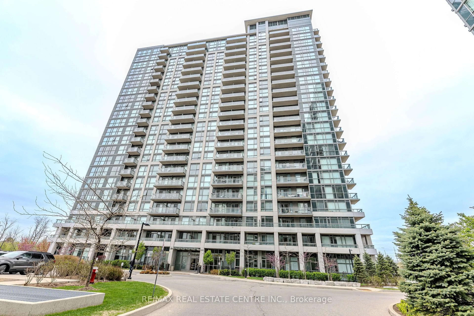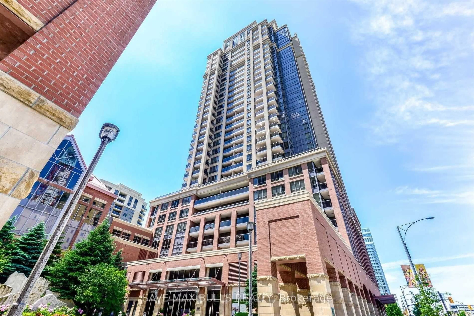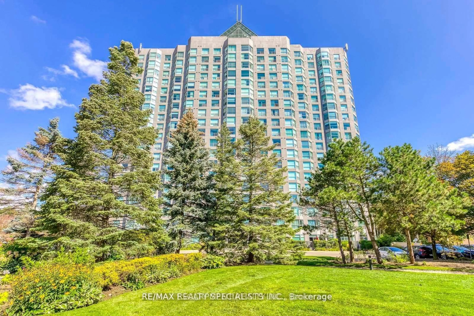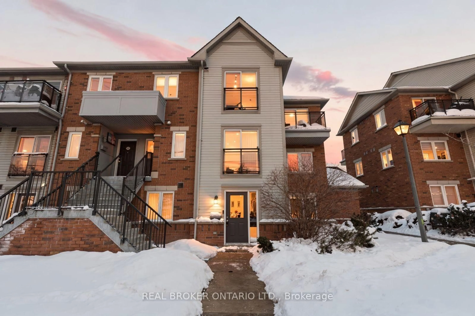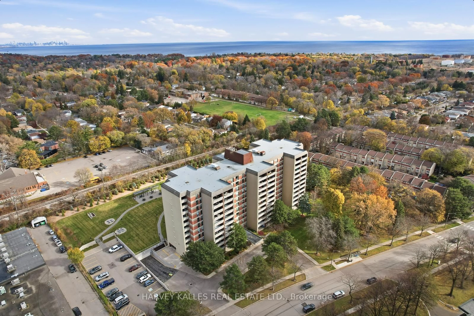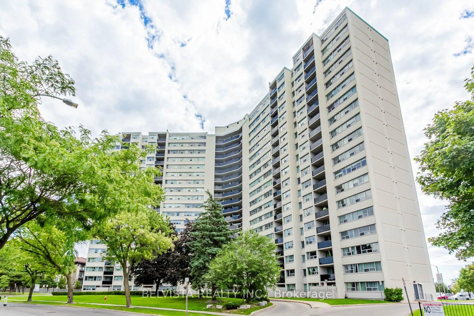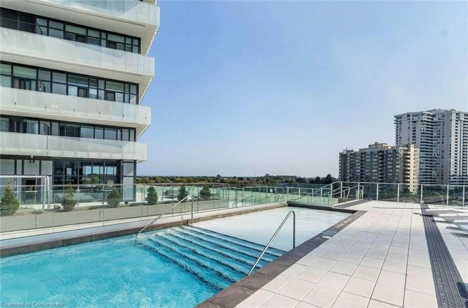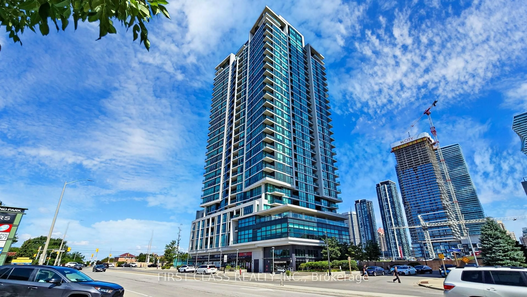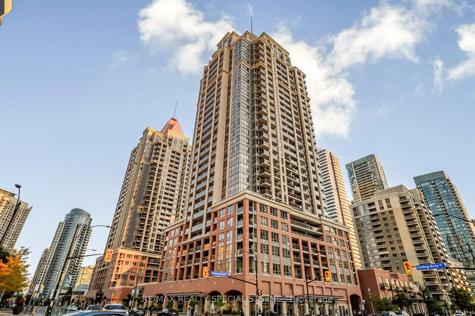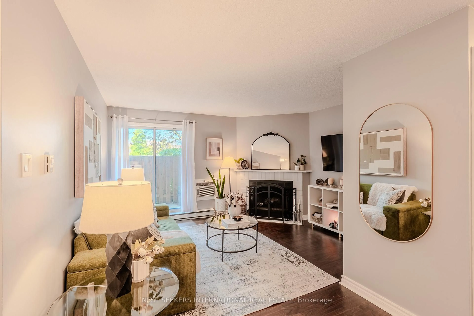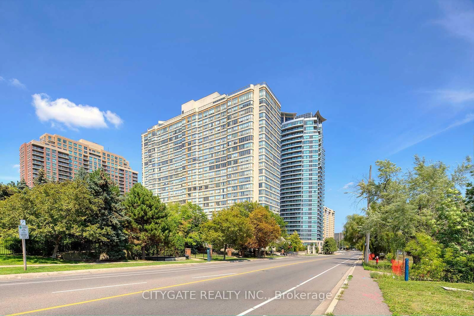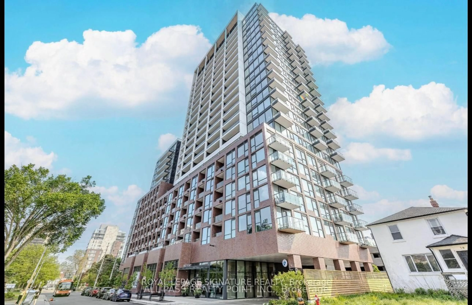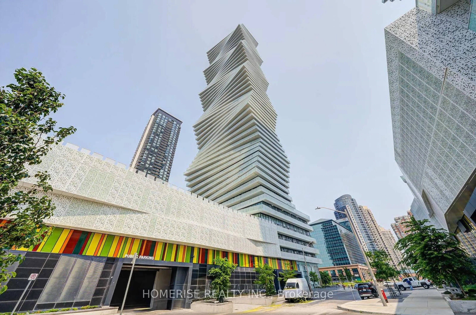3015 Destination Dr #5, Mississauga, Ontario L5M 0P3
Contact us about this property
Highlights
Estimated valueThis is the price Wahi expects this property to sell for.
The calculation is powered by our Instant Home Value Estimate, which uses current market and property price trends to estimate your home’s value with a 90% accuracy rate.Not available
Price/Sqft$712/sqft
Monthly cost
Open Calculator
Description
TWO LEGAL PARKING INCLUDED! Eglinton & Winston Churchill Bright, Clean, Well Maintained 1 Bdrm, 1 Bath - With 2 Legal Parking Spaces! One Garage, & One Full Driveway; Southeast Facing; Modern Open Concept; All Above Ground. Your own Private Entrance and Additional Entrance Direct To House From Garage; Upgraded Kit Cabinets, Mirrored Backslash; 5 Appliances; Laminate thru out & newer Berber in Bdrm. CAC new last year ; Auto Garage Door Opener With Remote and direct access to the suite. Lots of Storage; Prime Churchill Meadows; Upscale, Vibrant Area - Walk To Coffee, Groceries, Restaurants, Transit, Shopping, Rec Centre; Pictures are from prior to current tenant.
Property Details
Interior
Features
Ground Floor
Kitchen
4.6 x 2.0B/I Dishwasher / Backsplash / Open Concept
Great Rm
4.6 x 3.4Combined W/Dining / Open Concept / W/O To Patio
Primary
3.55 x 3.4Picture Window / Large Closet / W/I Closet
Utility
3.55 x 1.65Mirrored Closet / Tile Floor / Closet
Exterior
Features
Parking
Garage spaces 1
Garage type Built-In
Other parking spaces 1
Total parking spaces 2
Condo Details
Amenities
Bbqs Allowed, Visitor Parking
Inclusions
Property History
 29
29