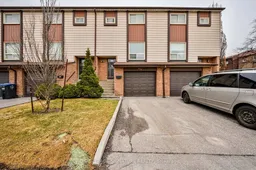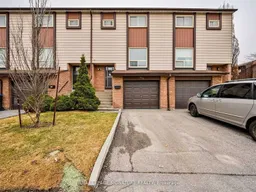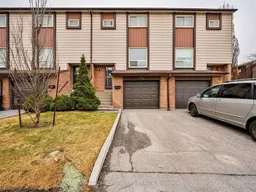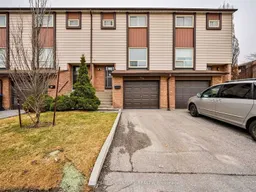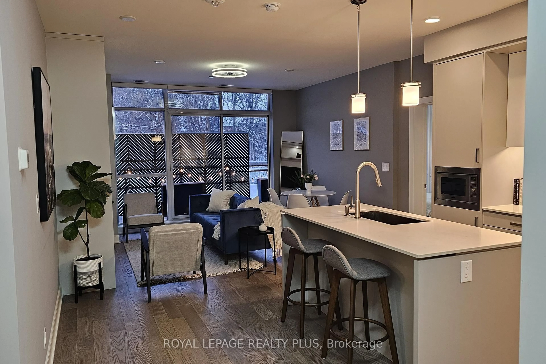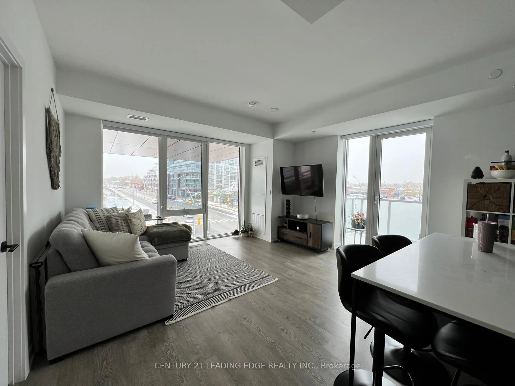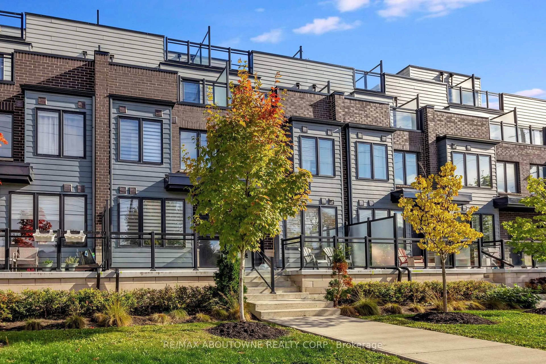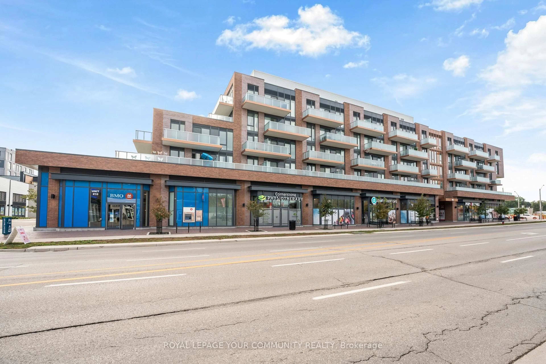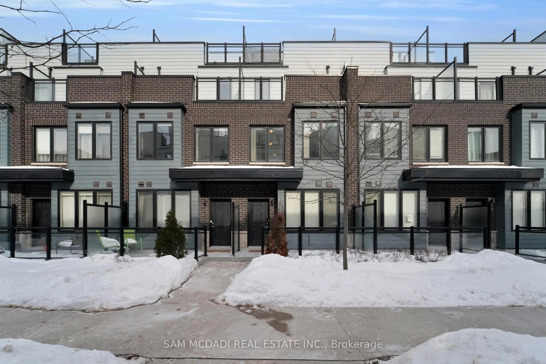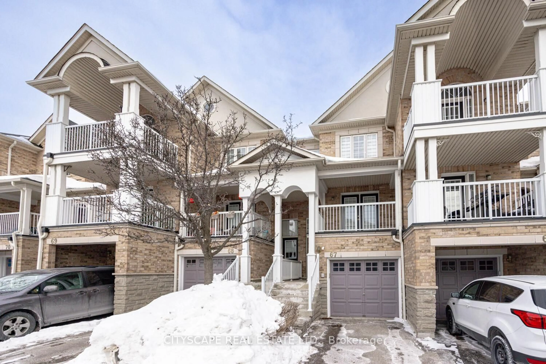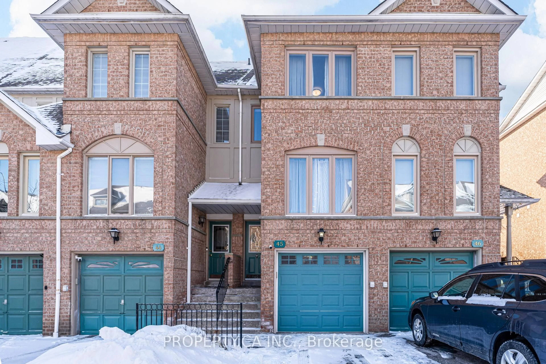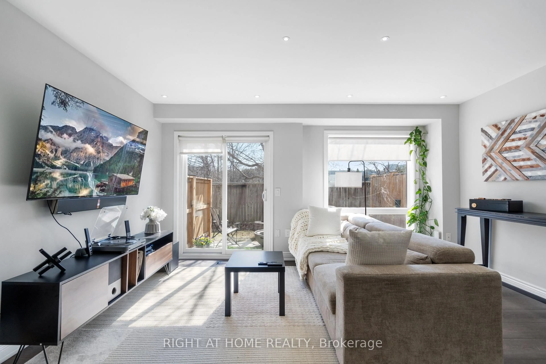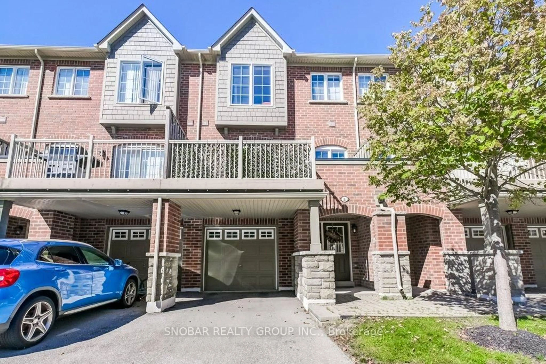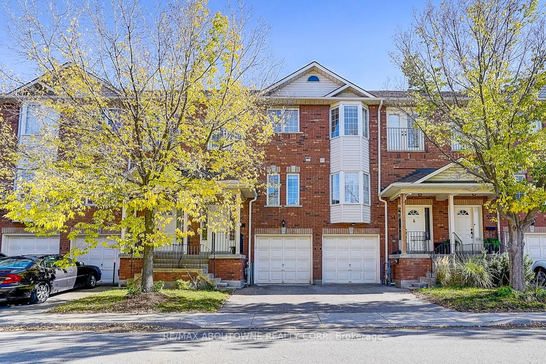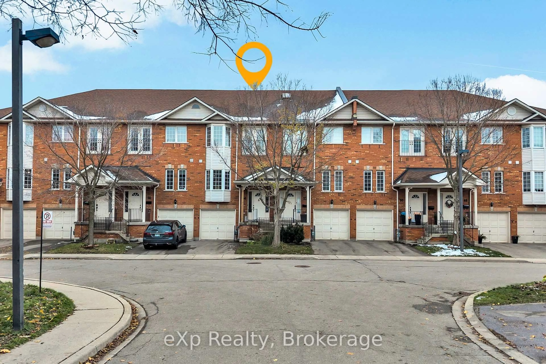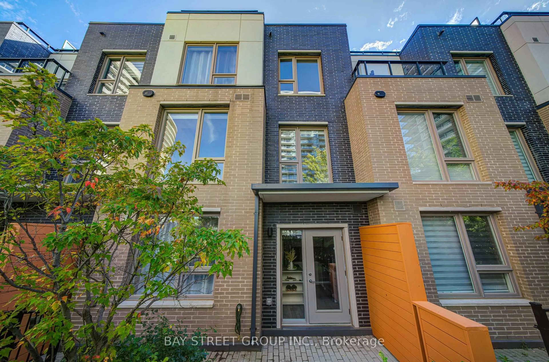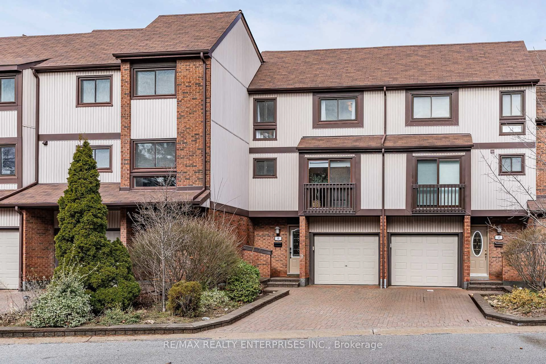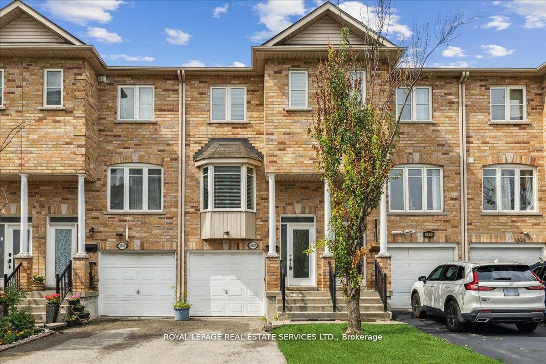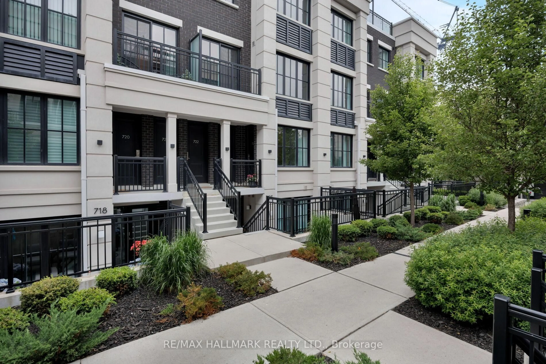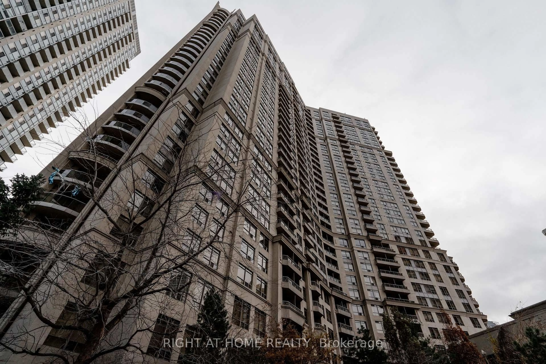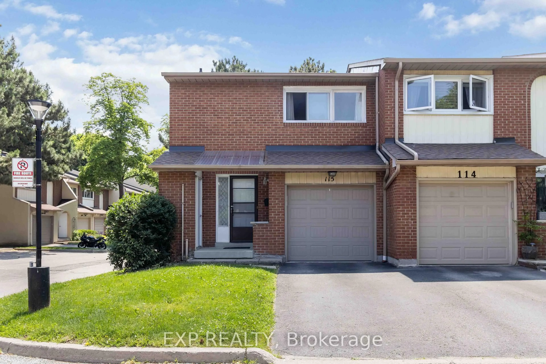A Rare Beauty! It Doesn't Get Any Better Than This Beautiful, Clean & Bright Townhome In A Well Maintained Complex! Great Location! This Bright & Spacious Townhome Has Gleaming Hardwood Floors In Living/Dining, Updated Kitchen & Bath, Laminate Floors In Bedrooms & Rec Room, Crown Molding, New Front Door! New Closet Organizers! New Living Room Motorized Blind! Updated Light Fixtures & Ceiling Fans, LED Lighting & Faucets! Updated Breaker Panel! Professionally Painted! Finished Walk-Out Basement Offers Versatile Space For A Home Office, Family Room, Or Guest Room To Fully Fenced Private Backyard & Has Access From Garage To Inside House! Three Different Playgrounds Available In The Complex For The Kids To Play In. Nestled In One Of Mississauga's Most Connected Neighborhoods! Steps From Shopping, Dining, Schools, Parks, Public Transit, Dixie GO Station, And Only Minutes To The Highway! Whether You're Commuting, Running Errands, Or Enjoying A Night Out, Everything You Need Is Right At Your Doorstep. A Must See!
Inclusions: Fridge, Stove, Washer, Dryer, All Electrical Light Fixtures, All Blinds, Garage Door Opener. Close To Schools, Parks, Shopping, Transit. Don't Miss This One!
