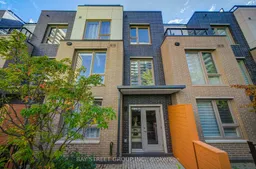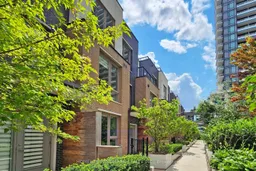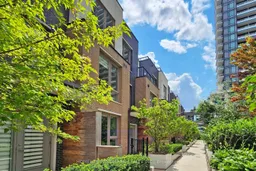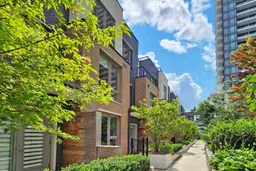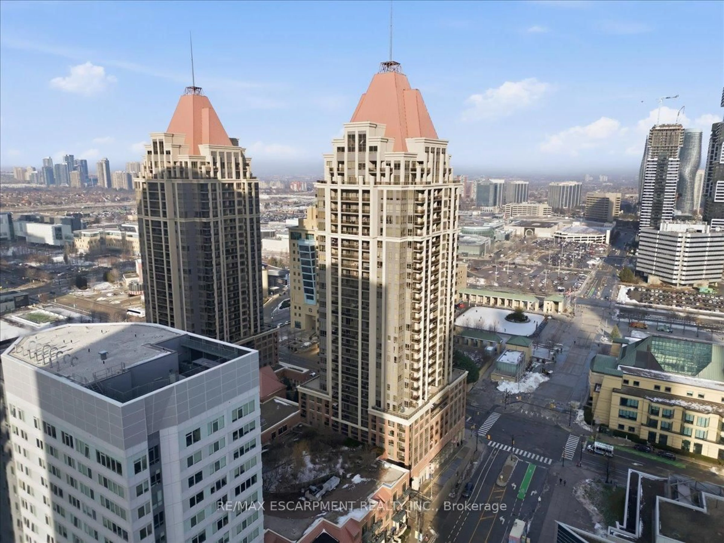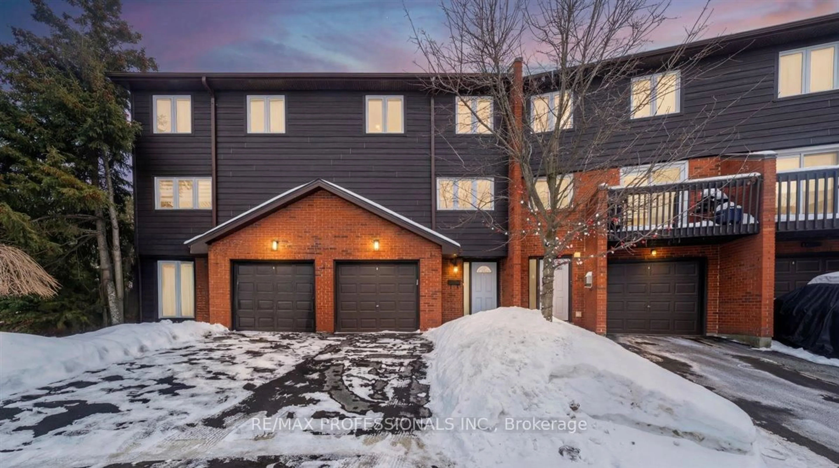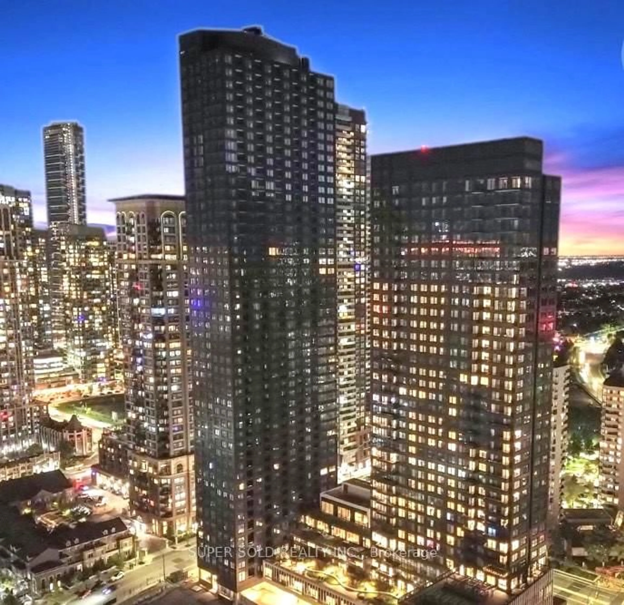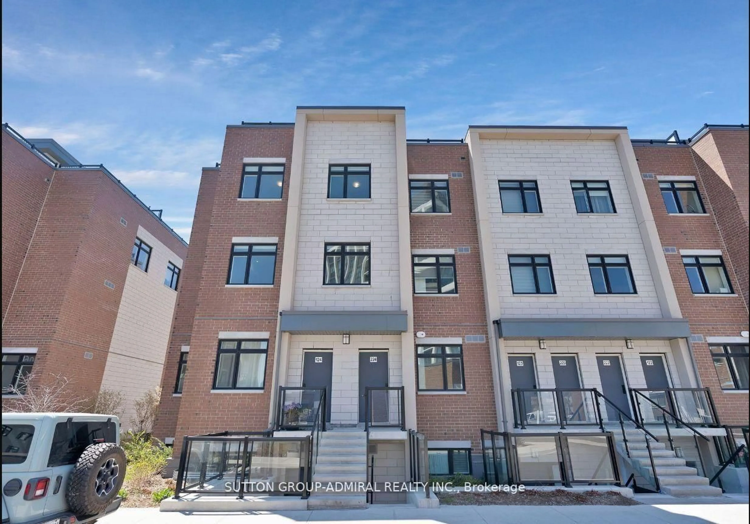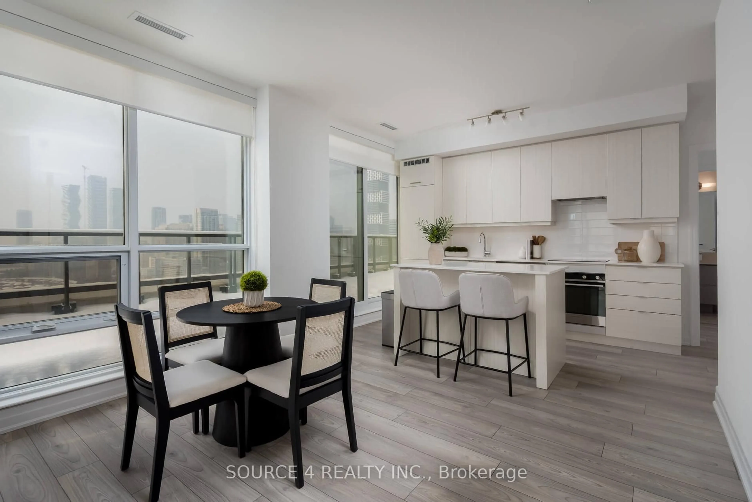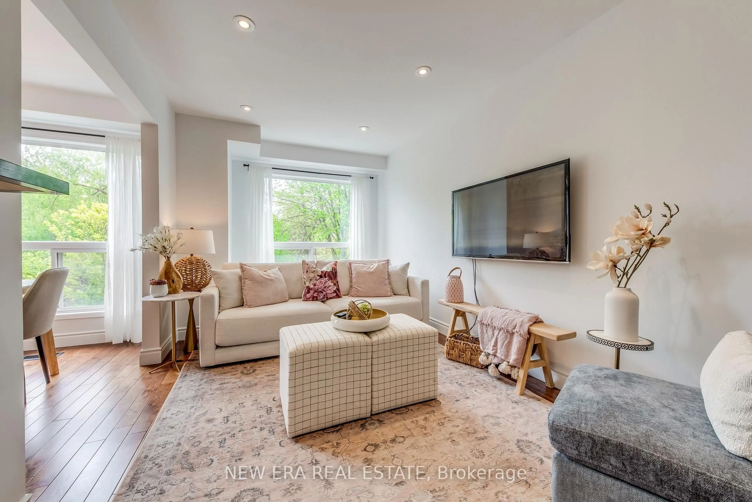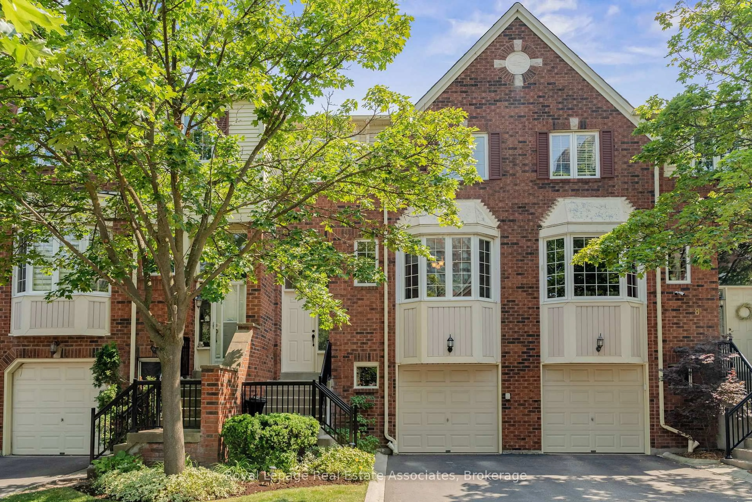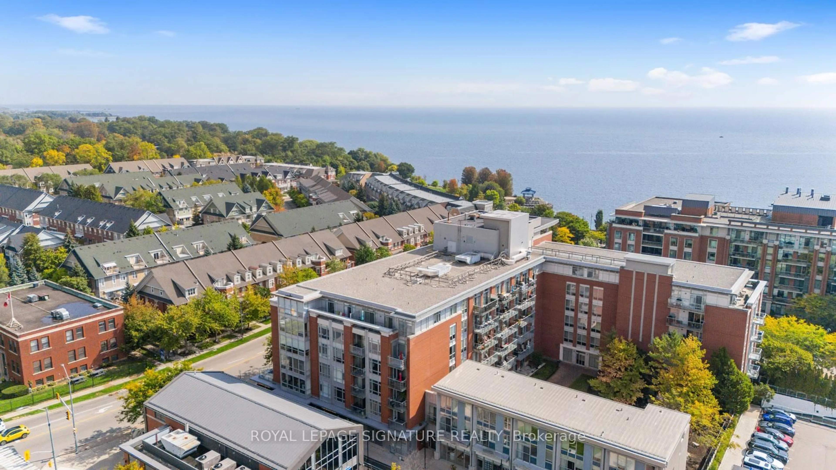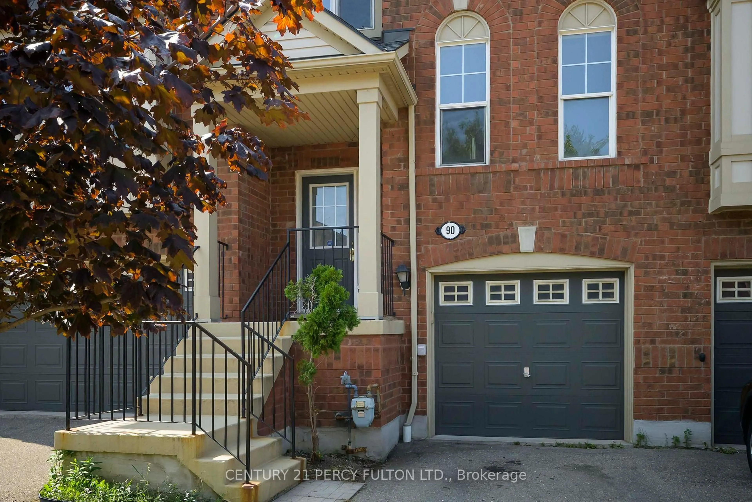Bathed In Soft Natural Light And Designed With Refined Simplicity, This Elegant Parc Towns Residence Offers A Perfect Harmony Of Modern Comfort And Timeless Style. Every Space Feels Intentionally Composed - From The Open-Concept Living And Dining Area Framed By High Smooth Ceilings, To The Sleek Kitchen With Quartz Countertops And Stainless Steel Appliances That Flow Seamlessly Toward A Private Patio Overlooking The Tranquil Courtyard.Upstairs, Spacious Bedrooms Provide A Serene Retreat, Finished In Warm Tones And Thoughtful Details That Elevate Everyday Living. Each Element Reflects Subtle Luxury And An Inviting Sense Of Balance. The Entire Third Floor Is Dedicated To The Primary Suite, Featuring A Generous Sitting Or Office Area - An Ideal Space For Quiet Work, Reading, Or A Cozy Nursery, A Walk-In Closet, And A 4-Piece Ensuite That Creates A True Private Oasis.Above, A Private Rooftop Terrace Completes The Home - An Open-Air Escape Perfect For Morning Coffee, Evening Gatherings, Or Quiet Moments Under The Sky.Located Just Across From Erin Mills Town Centre, And Minutes To Credit Valley Hospital, UTM, Top-Rated Schools Including John Fraser SS, GO Transit, And Hwy 403, This Home Combines Elegance, Comfort, And Unbeatable Convenience.
Inclusions: Stainless Steel Kitchen Appliances: Fridge, Stove, Dishwasher, Rangehood, Microwave. While Washer & Dryer, All Existing Elf's & Window Coverings. 1 Parking, 1 Locker. Access To All Parc Tower Amendities.
