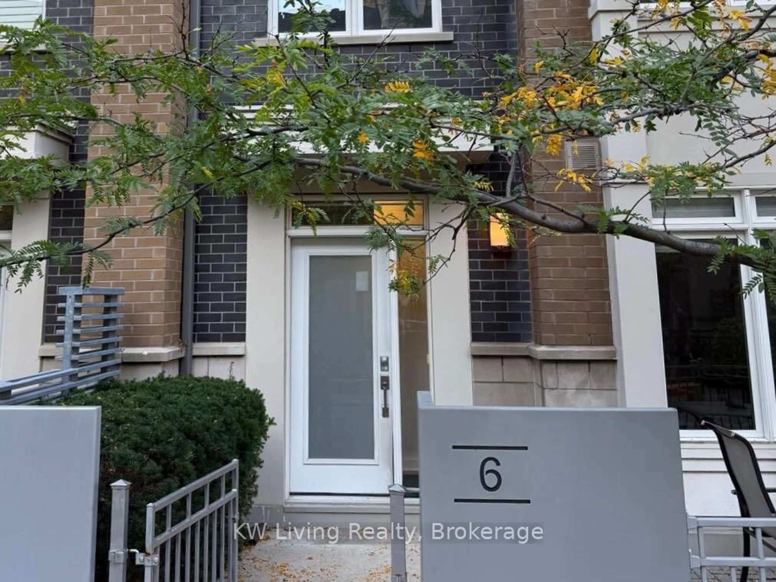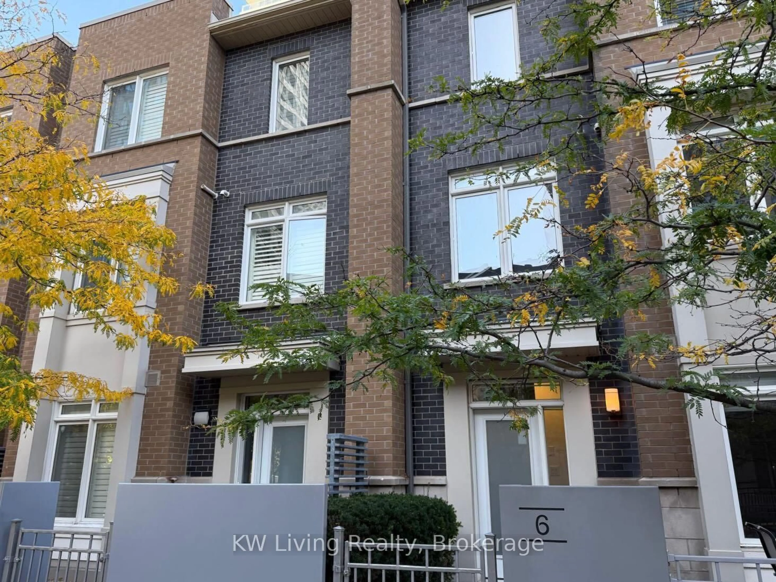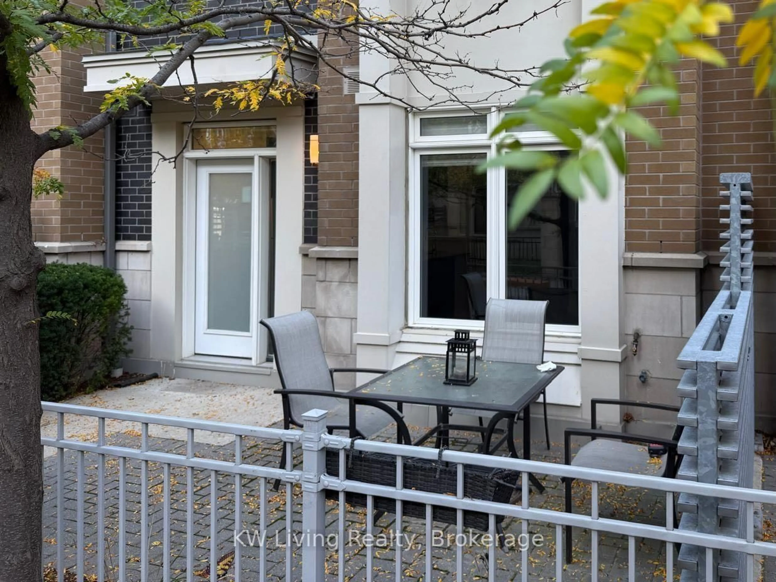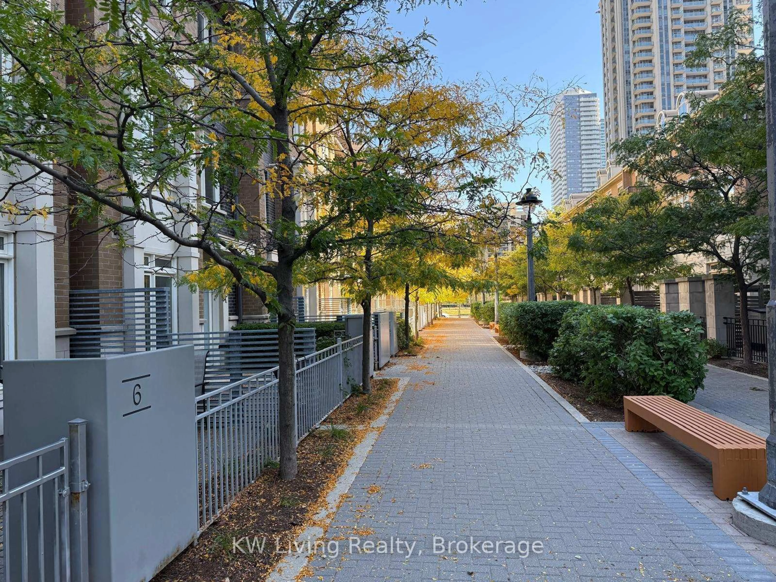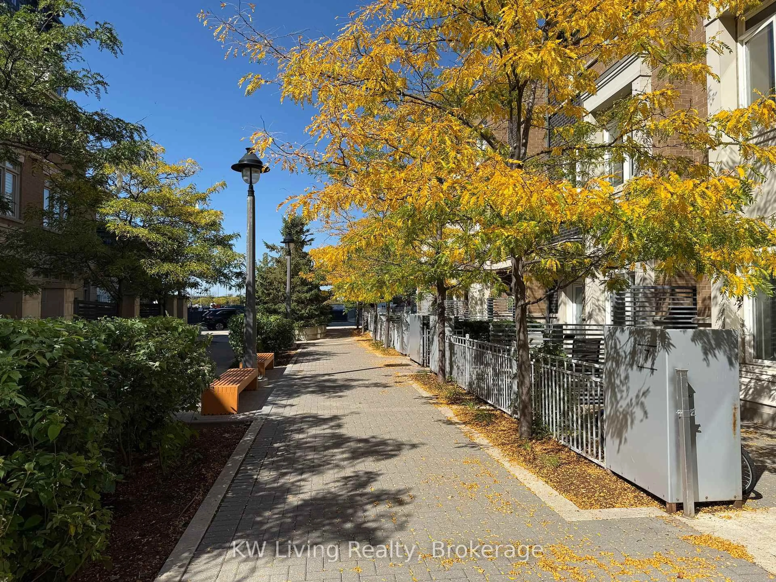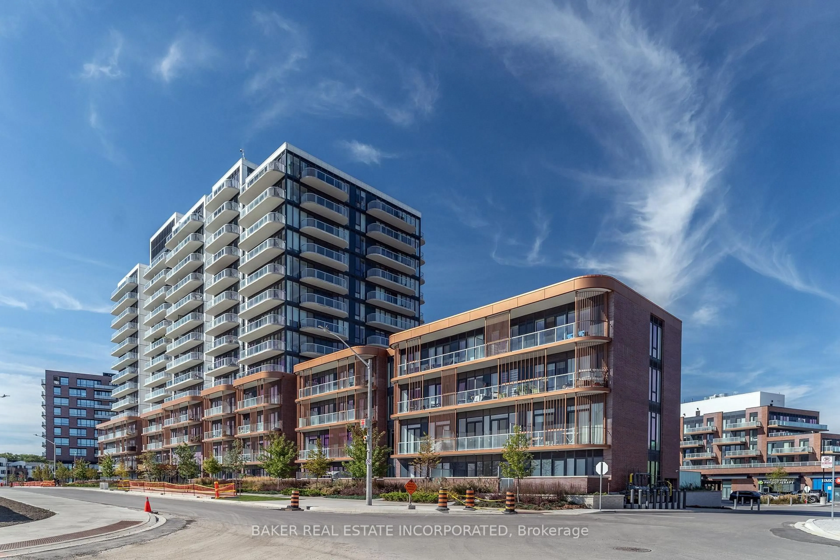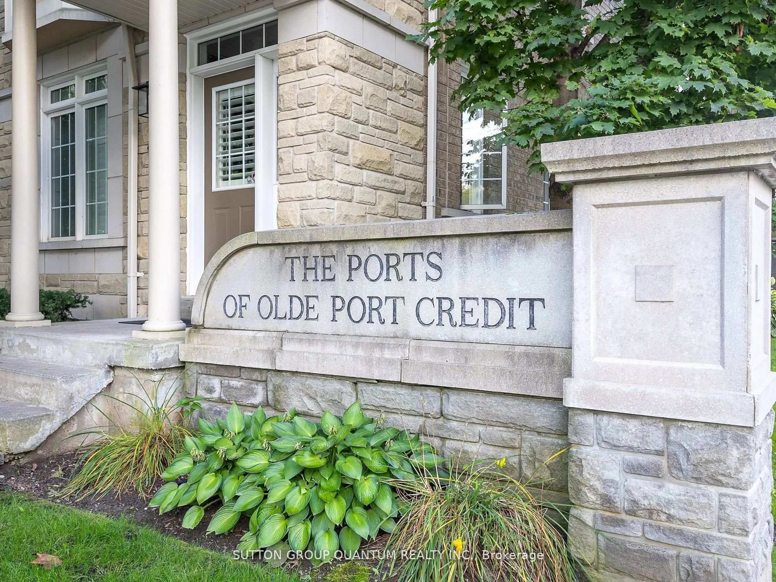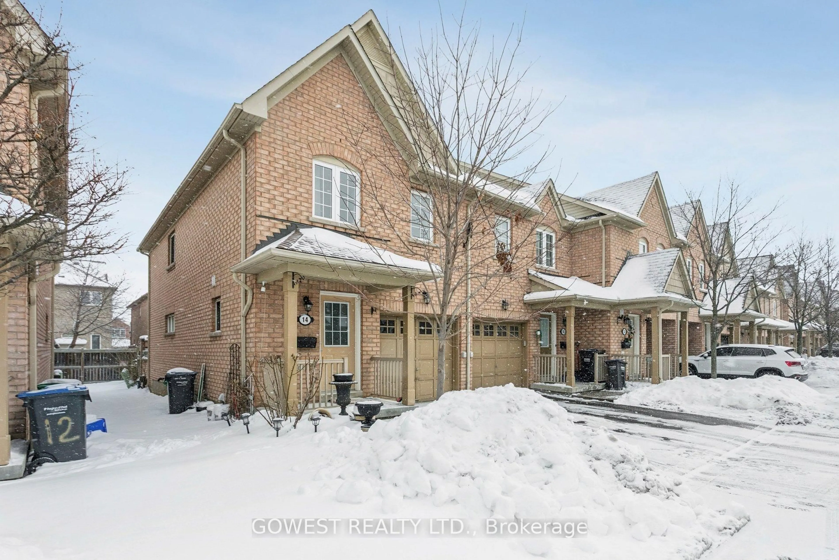Sold conditionally
Re-listed 147 days ago
370 Square One Dr #106 (6), Mississauga, Ontario L5B 0E6
In the same building:
-
•
•
•
•
Sold for $···,···
•
•
•
•
Contact us about this property
Highlights
Days on marketSold
Total days on marketWahi shows you the total number of days a property has been on market, including days it's been off market then re-listed, as long as it's within 30 days of being off market.
263 daysEstimated valueThis is the price Wahi expects this property to sell for.
The calculation is powered by our Instant Home Value Estimate, which uses current market and property price trends to estimate your home’s value with a 90% accuracy rate.Not available
Price/Sqft$455/sqft
Monthly cost
Open Calculator
Description
Property Details
Interior
Features
Heating: Forced Air
Cooling: Central Air
Basement: Other
Exterior
Features
Patio: Terr
Balcony: Terr
Parking
Garage spaces 1
Garage type Underground
Other parking spaces 0
Total parking spaces 1
Condo Details
Property History
Login required
Price changeActive
$•••,•••
Login required
Re-listed
$•••,•••
147 days on market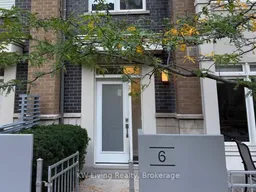 45Listing by trreb®
45Listing by trreb®
 45
45Login required
Expired
Login required
Listed
$•••,•••
Stayed --113 days on market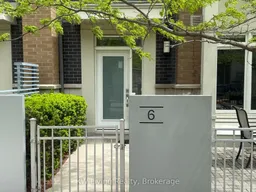 Listing by trreb®
Listing by trreb®

Property listed by KW Living Realty, Brokerage

Interested in this property?Get in touch to get the inside scoop.
