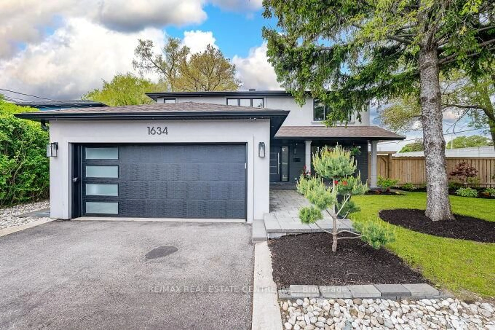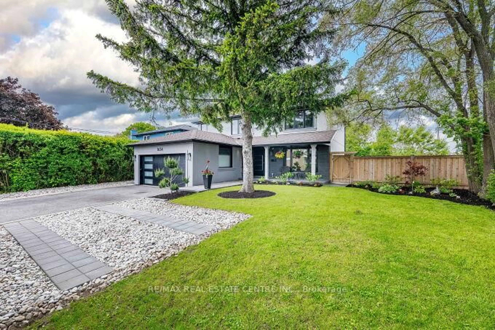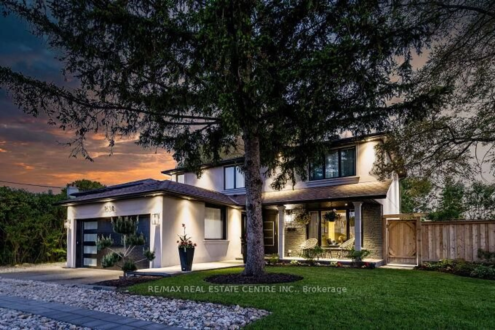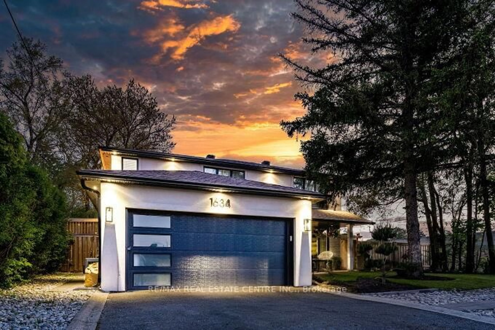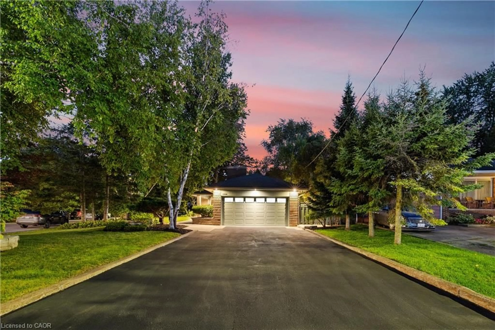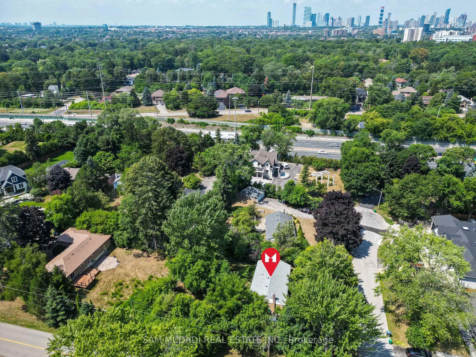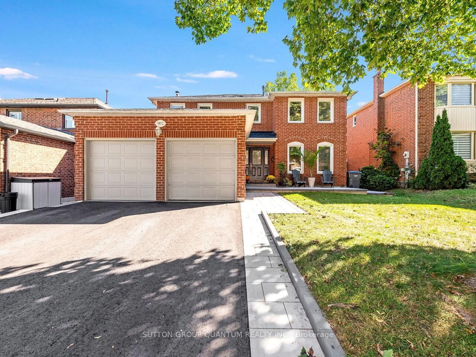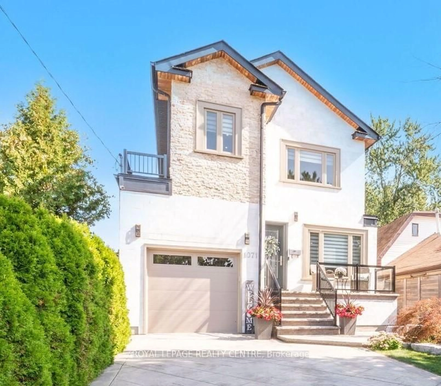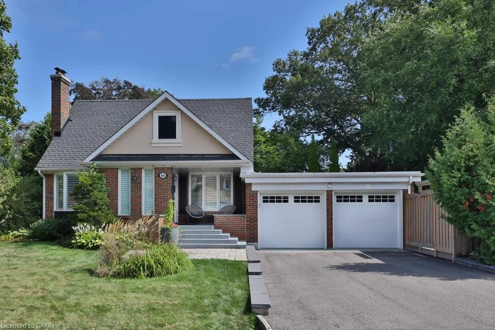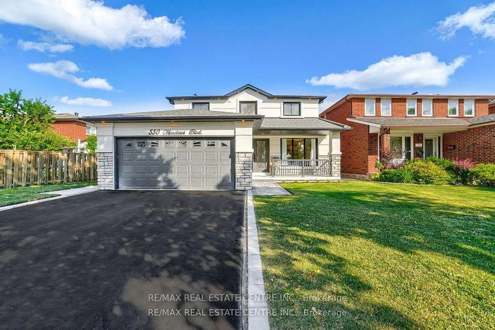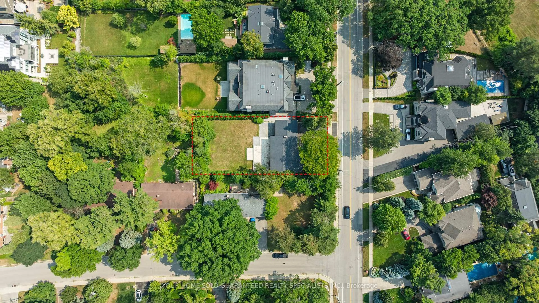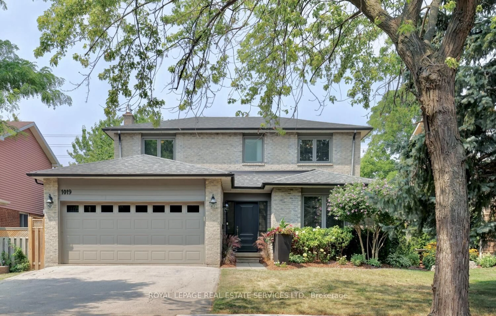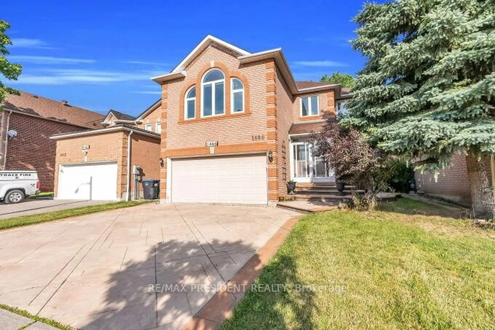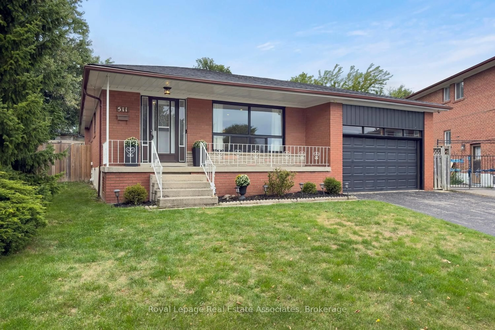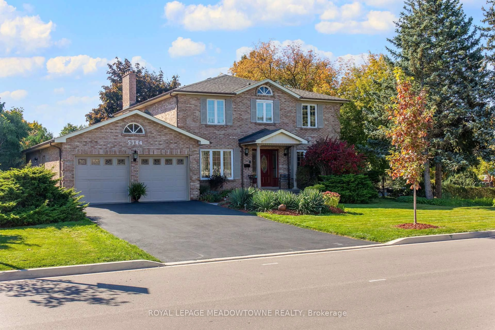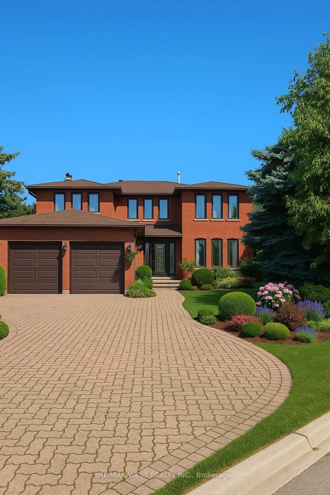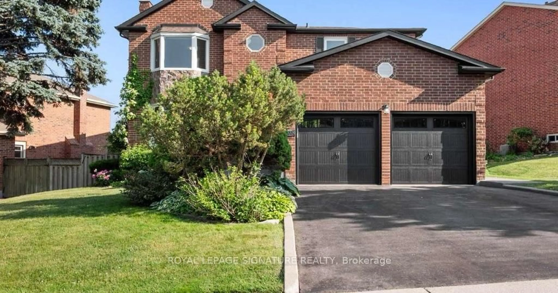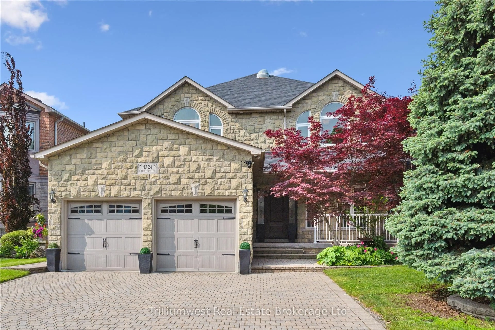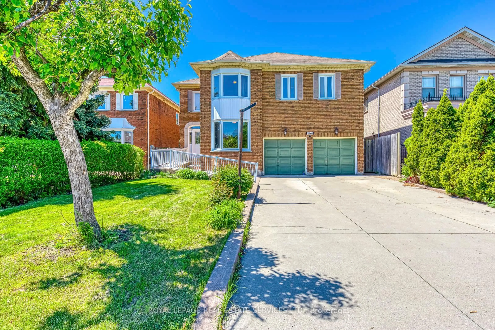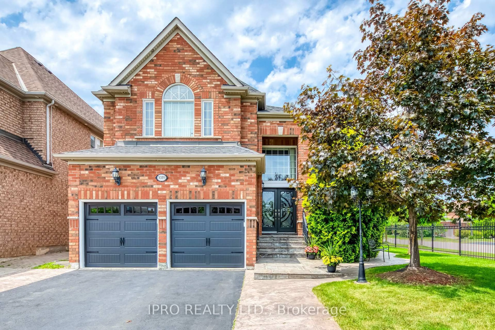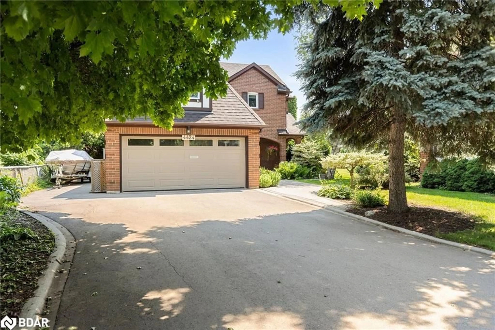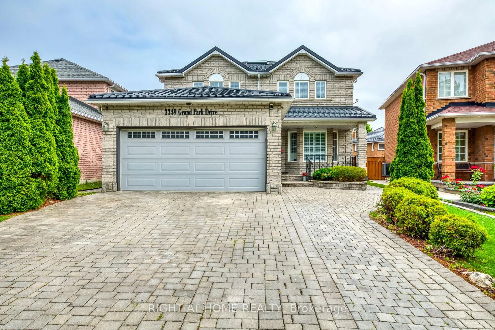1634 Ewald Rd, Mississauga, Ontario L5G 4C3
Contact us about this property
Highlights
Estimated valueThis is the price Wahi expects this property to sell for.
The calculation is powered by our Instant Home Value Estimate, which uses current market and property price trends to estimate your home’s value with a 90% accuracy rate.Not available
Price/Sqft$1,044/sqft
Monthly cost
Open Calculator

Curious about what homes are selling for in this area?
Get a report on comparable homes with helpful insights and trends.
+11
Properties sold*
$2M
Median sold price*
*Based on last 30 days
Description
Welcome To 1634 Ewald Rd A Place To Call Home In Beautiful Mineola East Tucked Away On A Quiet Street In One Of Mississauga's Most Loved Communities, This Warm And Inviting Home Offers Everything A Growing Family Or Working Professional Could Ask For. There's Room For Everyone To Live, Work, And Relax. Inside, You're Welcomed By A Bright, Spacious Layout That Flows Effortlessly From Room To Room. The Main Floor Is Ideal For Everyday Life And Hosting Guests With Generous Living And Dining Areas, A Functional Kitchen, And Thoughtful Upgrades Throughout. One Of The Bedrooms Has Been Transformed Into A Walk-In Closet, But The Owners Are Happy To Convert It Back If Four Bedrooms Are Needed. Step Outside And You'll Find The Real Hidden Gem A Fully Fenced Backyard Designed For Comfort And Connection. A Custom-Covered Gazebo Offers Shade On Sunny Days And Rainy Weather, The Fire Pit Sets The Mood For Cozy Nights, And The Lush Green Space Invites Kids To Play Or Adults To Unwind. The Property Also Features A Sprinkler System In Both The Front And Backyard, Keeping The Lawn Green And Low Maintenance. Downstairs, The Finished Basement Adds Even More Flexibility. Whether You Need A Home Office, A Gym, Or A Guest Space Its All Here. Plus, With Permits And Drawings Already Approved To Turn The Basement Into A Legal 2-Bedroom Apartment With A Separate Entrance (Not Yet Built), You Have Future Rental Or In-Law Suite Potential Ready To Go. Live Close To Top-Rated Schools, Trails, GO Transit, The Lake, And Everything Port Credit Has To Offer. This Is More Than A House It's A Lifestyle In A Community You'll Be Proud To Be Part Of.
Property Details
Interior
Features
Main Floor
Dining
7.32 x 3.66Combined W/Living / W/O To Yard
Kitchen
4.06 x 3.25Stainless Steel Appl / Breakfast Bar
Family
0.0 x 0.0Gas Fireplace / W/O To Yard
Living
7.32 x 3.66Combined W/Dining / Open Concept
Exterior
Features
Parking
Garage spaces 2
Garage type Attached
Other parking spaces 5
Total parking spaces 7
Property History
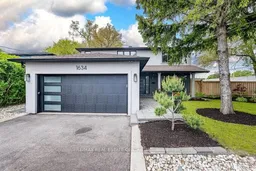 50
50