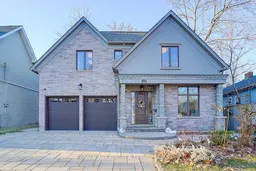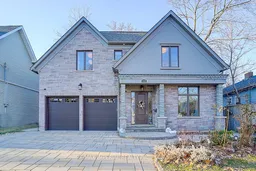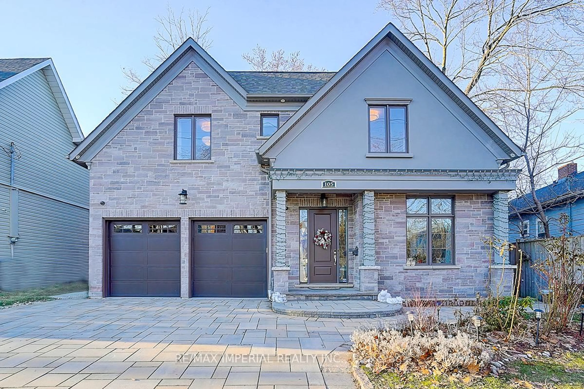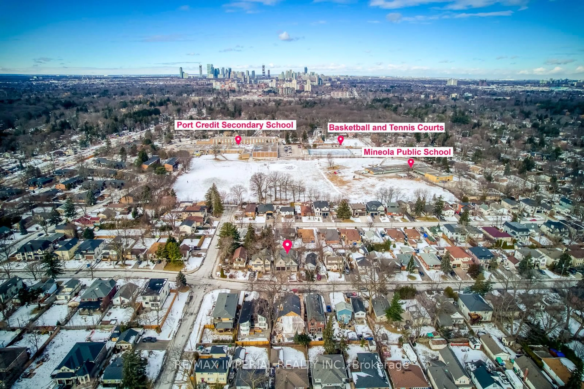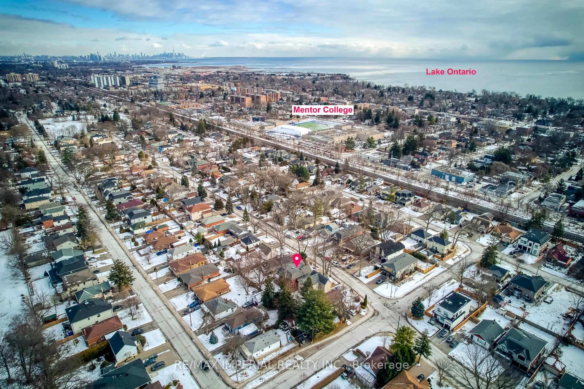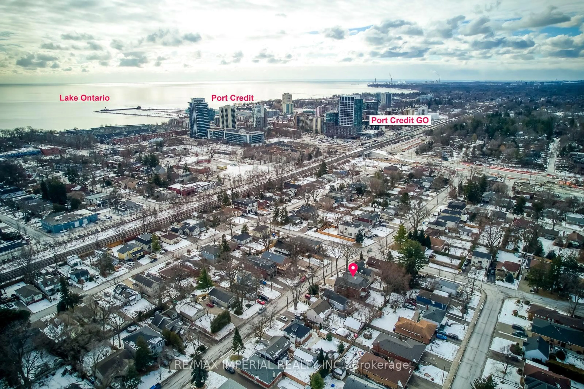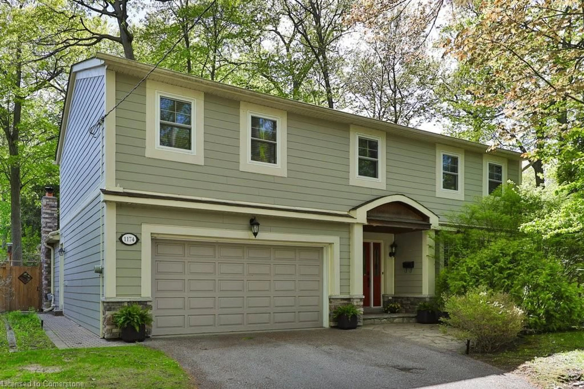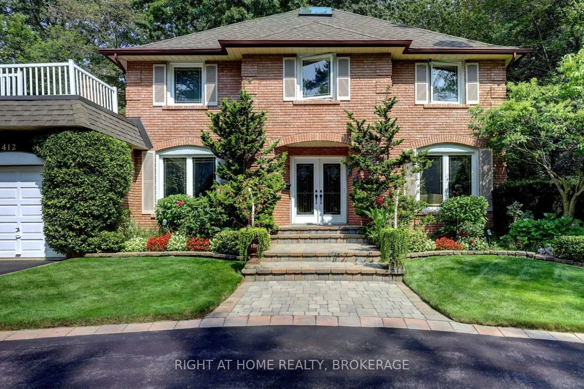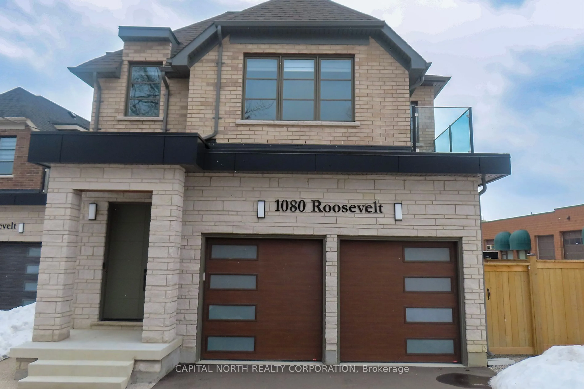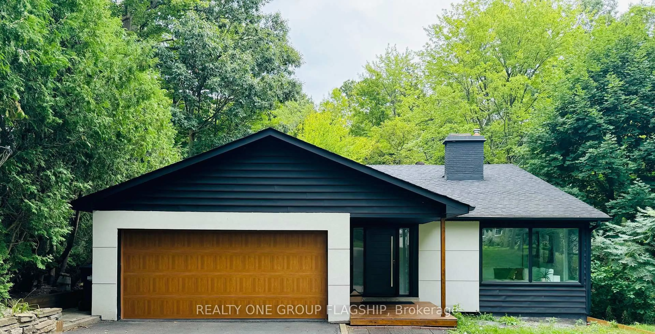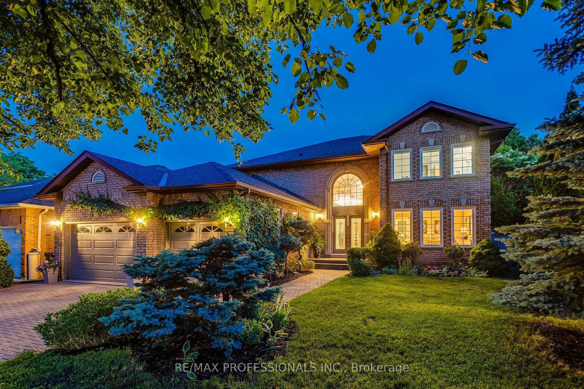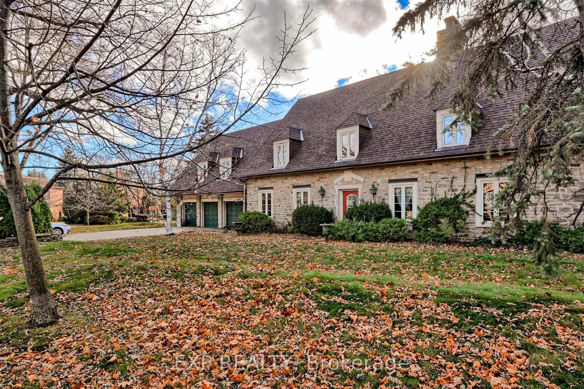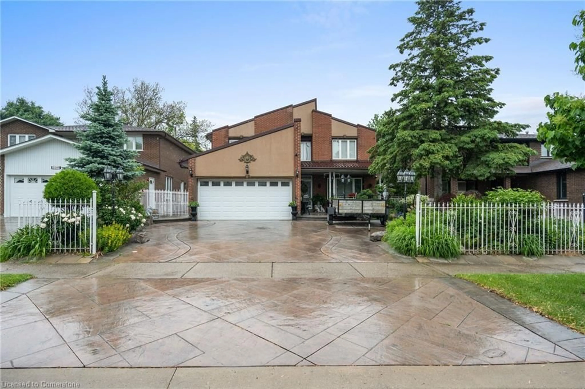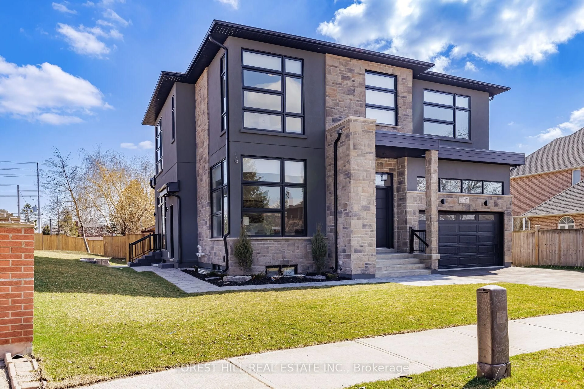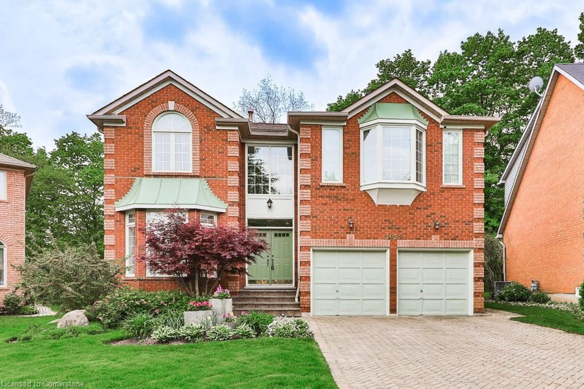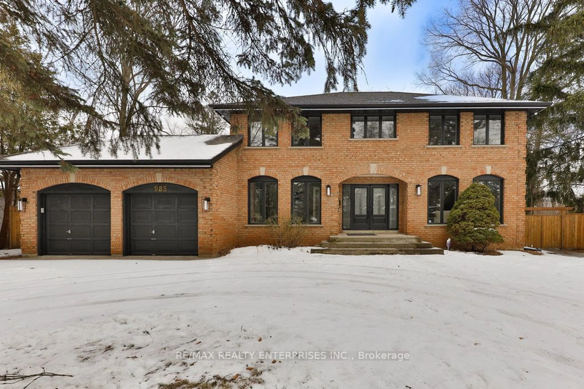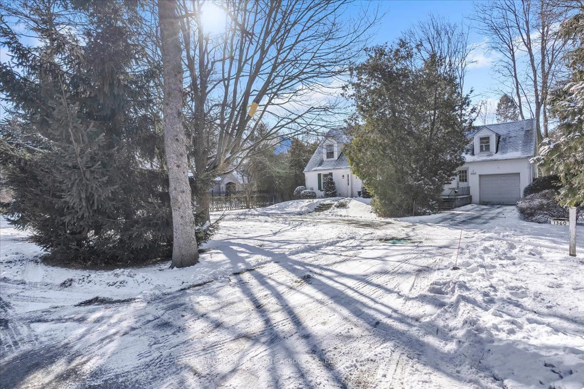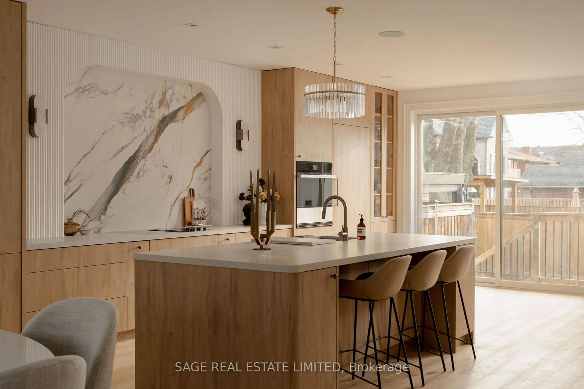105 Eaglewood Blvd, Mississauga, Ontario L5G 1V8
Contact us about this property
Highlights
Estimated valueThis is the price Wahi expects this property to sell for.
The calculation is powered by our Instant Home Value Estimate, which uses current market and property price trends to estimate your home’s value with a 90% accuracy rate.Not available
Price/Sqft$792/sqft
Monthly cost
Open Calculator

Curious about what homes are selling for in this area?
Get a report on comparable homes with helpful insights and trends.
+9
Properties sold*
$2.7M
Median sold price*
*Based on last 30 days
Description
Modern Elegance in Mineola A Dream Home for Discerning Buyers! Discover over 4,500 sqft of meticulously crafted living space in this stunning Mineola residence. Designed with sophistication and functionality in mind, this home features 4+2 bedrooms, 5 bathrooms, and a spacious 2-car garage, perfect for families and entertaining alike. Step inside to find an open-concept main floor adorned with 10' ceilings, custom oak hardwood floors, and exquisite plaster mouldings. The heart of the home is the chef-inspired Perola kitchen, complete with high-end appliances, a central island, and custom cabinetry. Adjacent spaces include a serene home office and beautifully designed living and dining areas that exude timeless elegance. The light-filled family room steals the show with its breathtaking 20' ceilings and skylight above the staircase, creating an airy, inviting ambiance. Retreat to the master suite, a true sanctuary, featuring a spa-like en-suite with heated floors for ultimate comfort. Additional highlights include a fully finished basement offering versatile space, an oak staircase, energy-efficient pot lights, and a striking stone-and-stucco exterior that ensures this home stands out in the neighbourhood. With impeccable craftsmanship and luxurious details throughout, this residence offers modern living at its finest. Don't miss the opportunity to make this Mineola masterpiece yours! **EXTRAS** 6 Burner Cook-Top, Microwave/Oven, B/I Fridge, 2 Fireplaces, B/I Units In Family Rm, B/I Unit Rec Room And Office, Bar Fridge, Alarm, Central Vacuum, Auto Garage Door Openers
Property Details
Interior
Features
Main Floor
Living
3.71 x 3.2Moulded Ceiling / Pot Lights / hardwood floor
Family
3.71 x 4.7Large Window / B/I Shelves / Skylight
Dining
7.96 x 3.75Combined W/Living / Crown Moulding / hardwood floor
Kitchen
4.7 x 3.96Centre Island / W/O To Patio / Eat-In Kitchen
Exterior
Features
Parking
Garage spaces 2
Garage type Attached
Other parking spaces 4
Total parking spaces 6
Property History
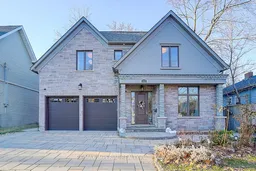 50
50