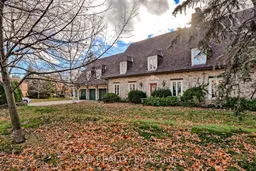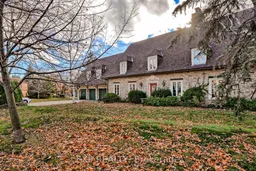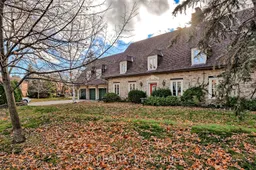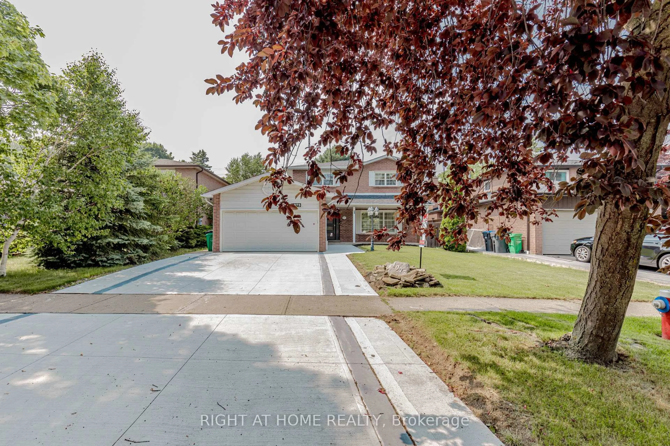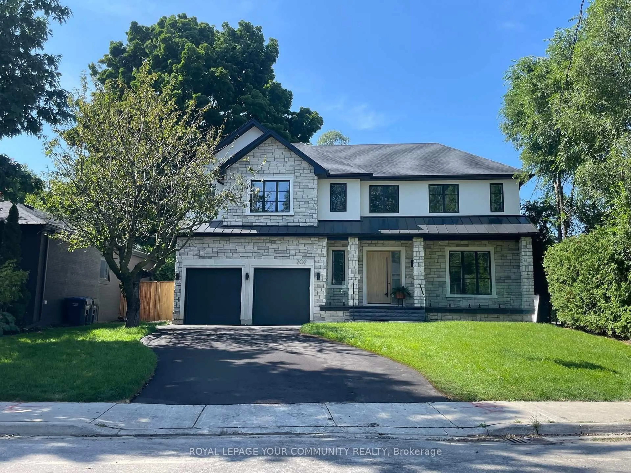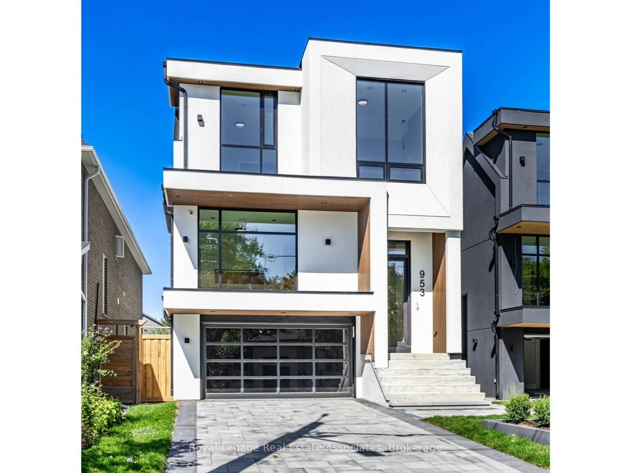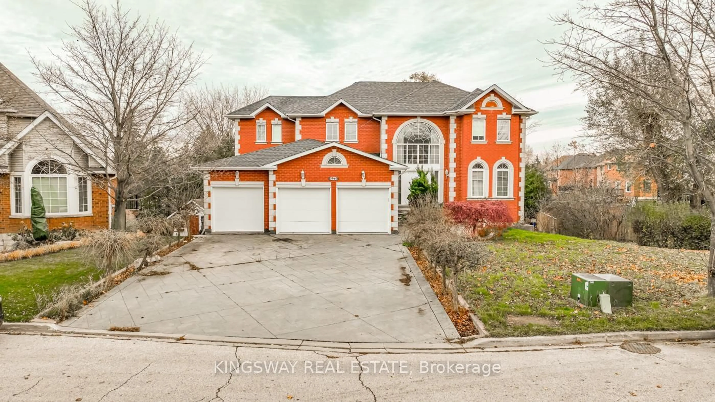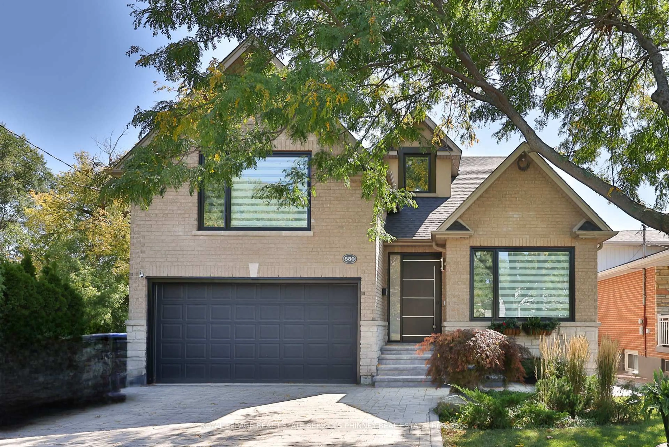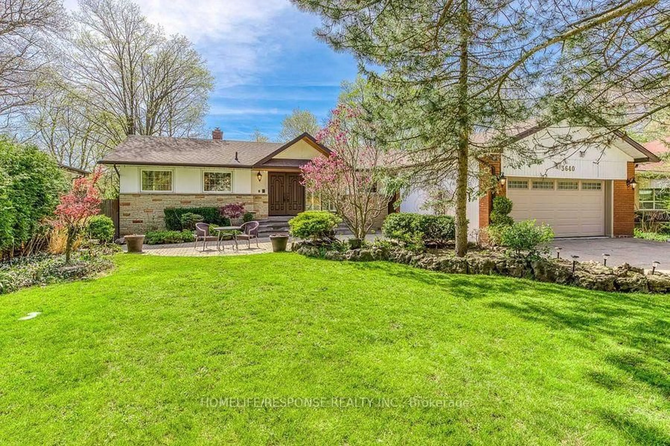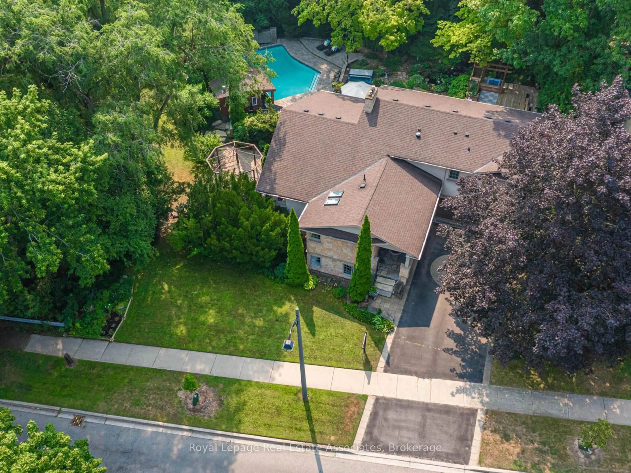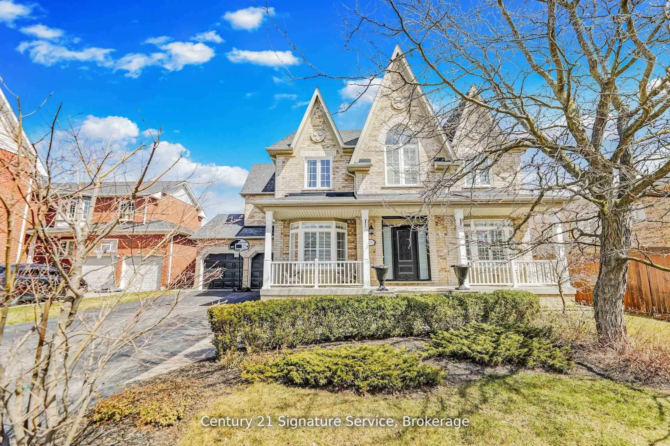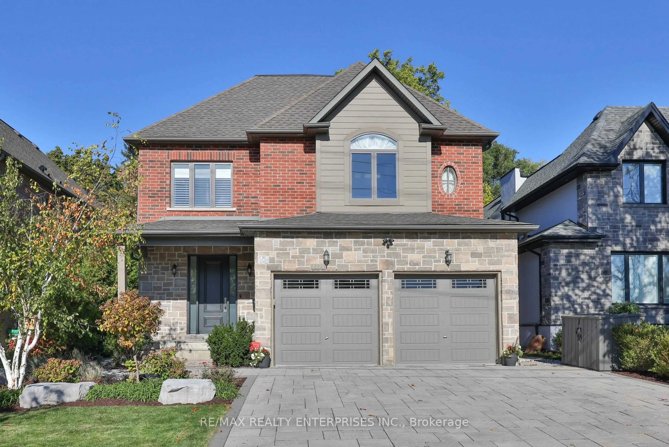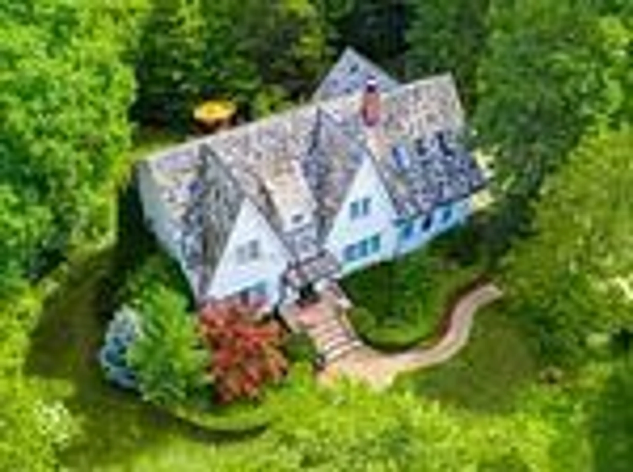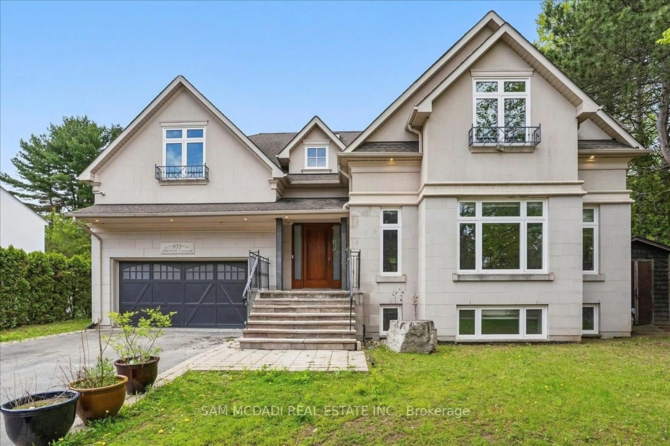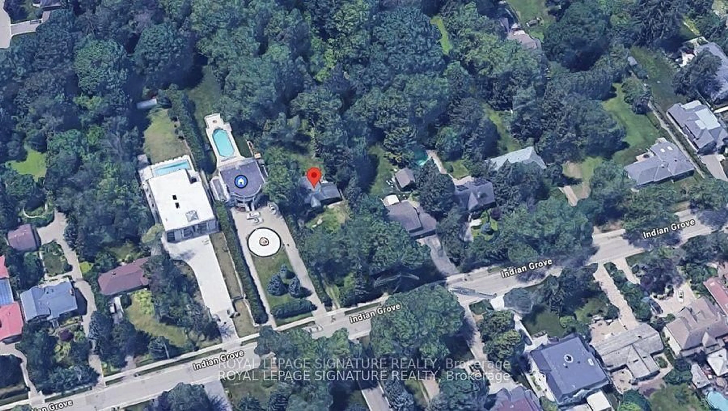Welcome to 2470 Jarvis St, a charming 4-bedroom heritage home nestled in the heart of Erindale. This home exudes warmth and character making it the perfect place to create lasting memories. The spacious living and dining rooms are filled with natural light, setting the stage for both lively family gatherings and peaceful evenings at home. The family-sized eat-in kitchen is perfect for casual meals and entertaining, with plenty of space for everyone to gather. Upstairs, the primary suite offers a private retreat with a 5-piece ensuite and a spacious walk-in closet. The additional bedrooms provide plenty of room for family or guests. The lower level features a built-in dry bar and flexible space that can be tailored to suit your needs. A walk-out leads to a tranquil backyard rock garden, creating a peaceful oasis where you can relax and unwind. Situated just minutes from major highways, UTM, top schools, parks, trails, and golf clubs, this home offers the ideal blend of serene, private living and convenient access to everything you need. Must see to appreciate this beautiful home and property!
Inclusions: All Existing Aplliances in As is Where Is Condition: Fridge, Stove, B/I Dishwasher, B/I Microwave, Washer, Dryer, ELF's, Window Coverings, CAC, EGDO, Sprinkler System, CVAC and Attachments.
