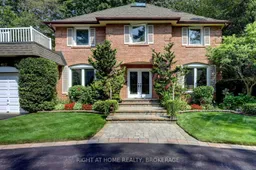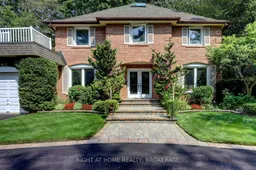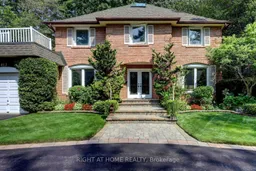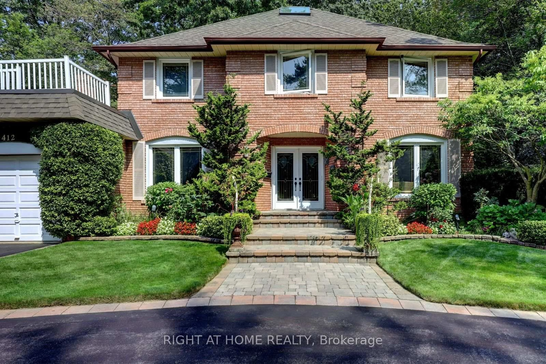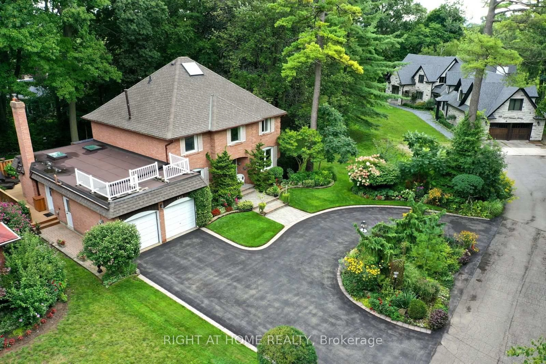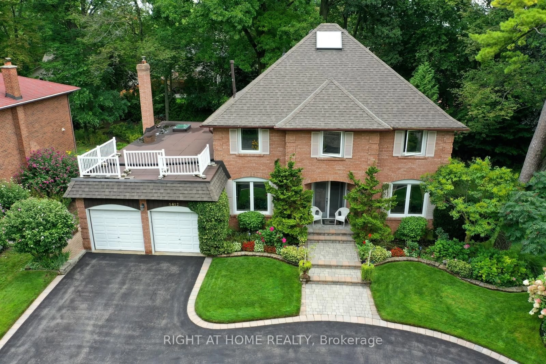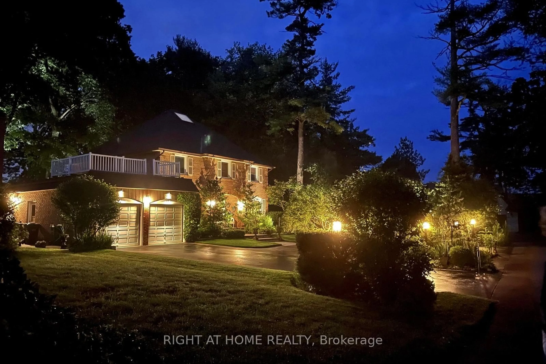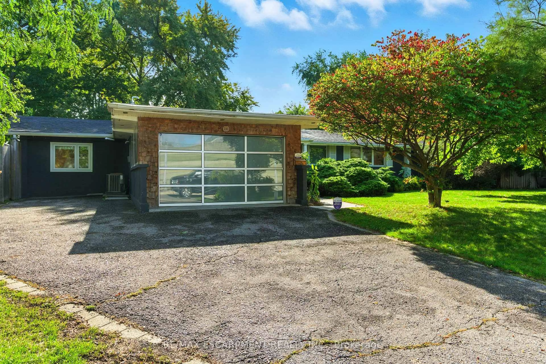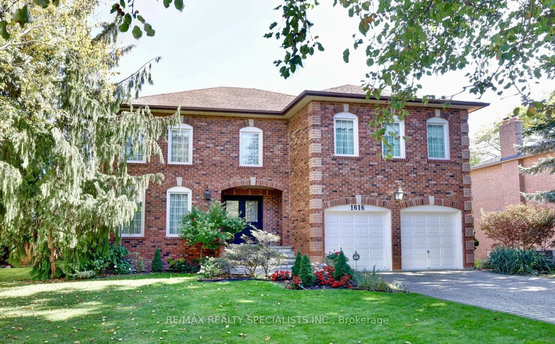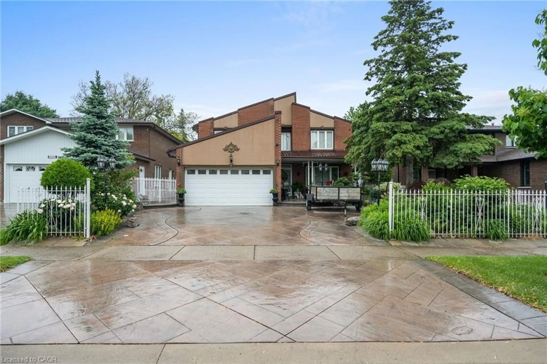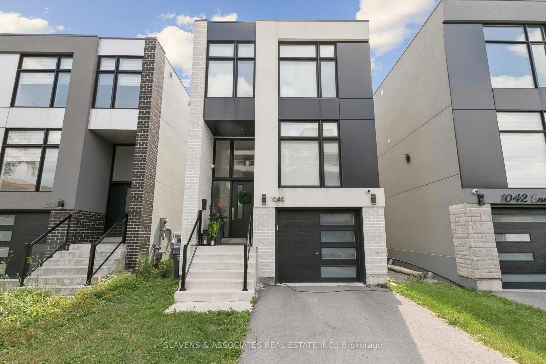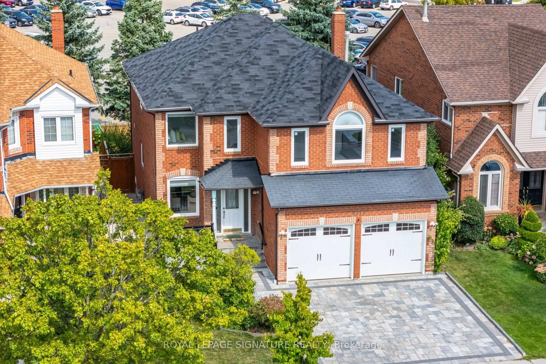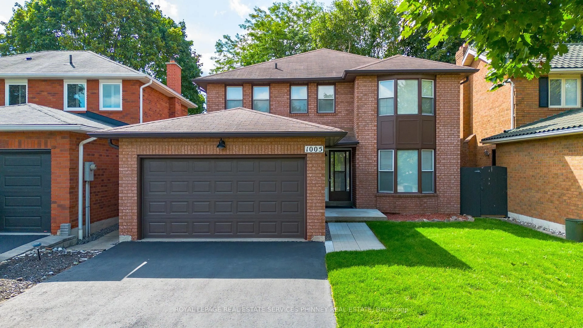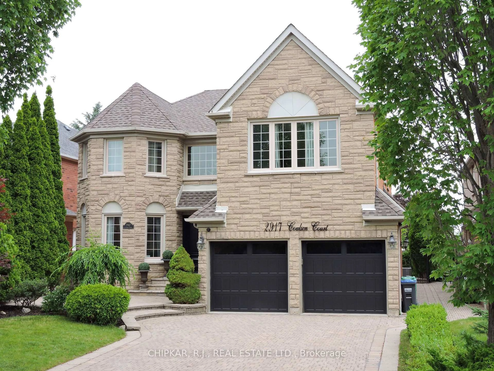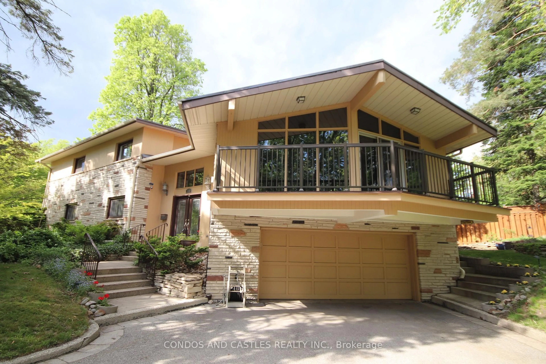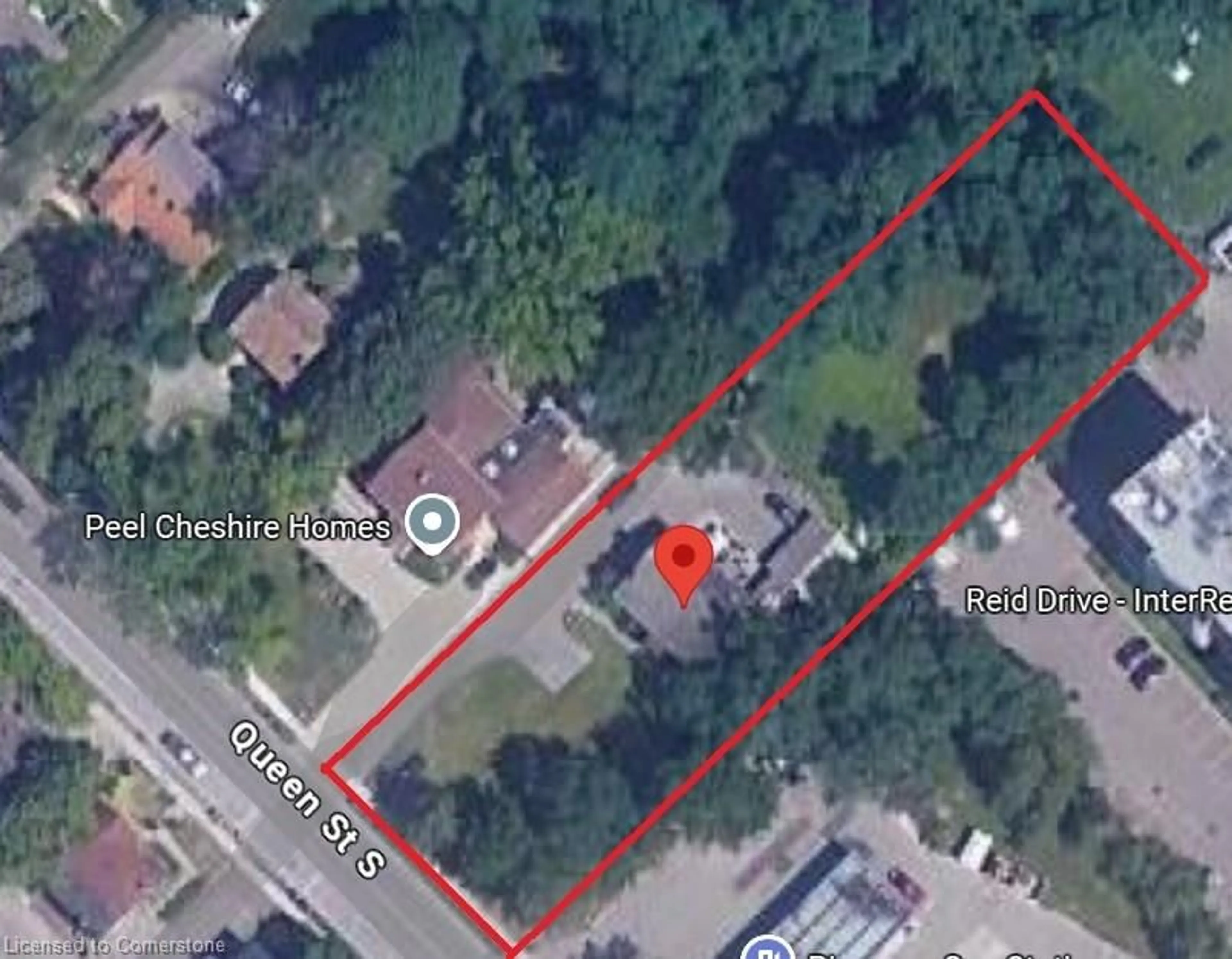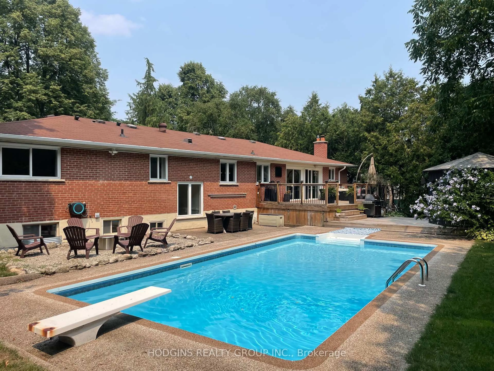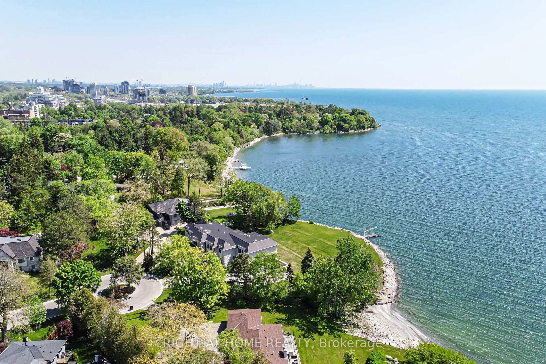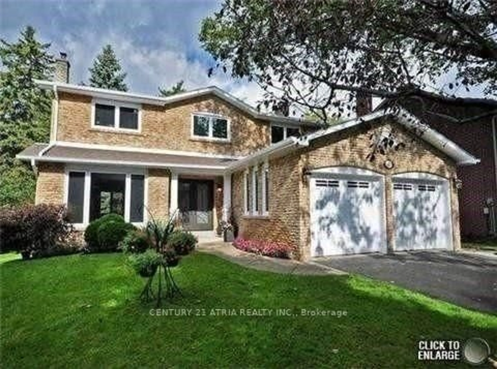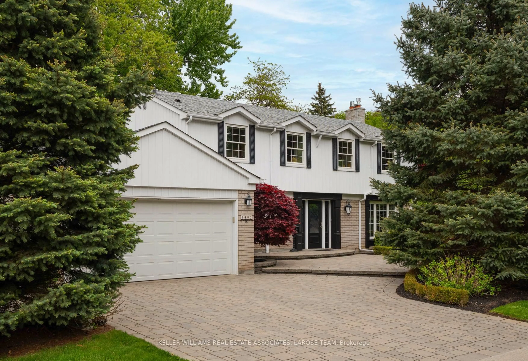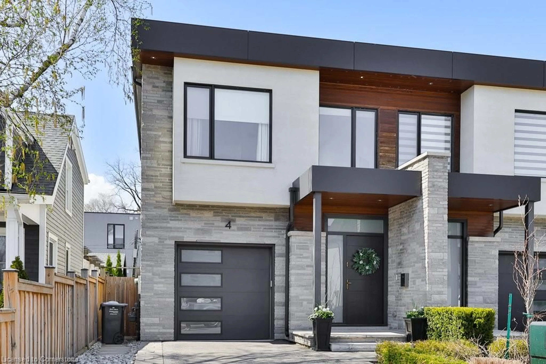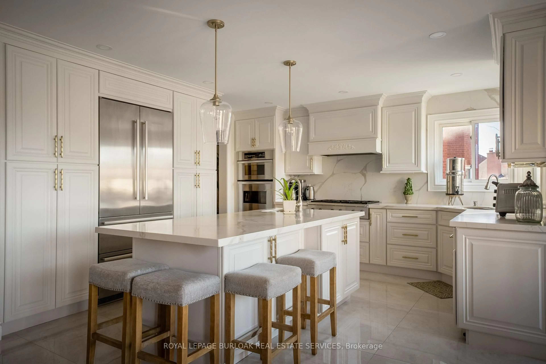1412 Carmen Dr, Mississauga, Ontario L5G 3Z1
Contact us about this property
Highlights
Estimated valueThis is the price Wahi expects this property to sell for.
The calculation is powered by our Instant Home Value Estimate, which uses current market and property price trends to estimate your home’s value with a 90% accuracy rate.Not available
Price/Sqft$879/sqft
Monthly cost
Open Calculator

Curious about what homes are selling for in this area?
Get a report on comparable homes with helpful insights and trends.
+11
Properties sold*
$2M
Median sold price*
*Based on last 30 days
Description
*LOCATION- Muskoka Like Secluded Property on a 80ft x 160ft Lot, surrounded by Mature trees & Perennial gardens, **LOCATION- Child Safe Private Road, ***LOCATION-In the Heart of Mineola, minutes to QEW, 427,401 ,Toronto. This meticulously maintained home offers over 4,000 Sq Ft of Living Space. Includes 4+2 bedrooms, Updated Eat-in kitchen with Granite Counter Tops ,Italian Porcelain Floors, Built-in Appliances with a walkout to Paradise. Entertaining is not a problem with a spacious Living ,Dining and Family Room, complimented with Brazilian Hardwood Floors and Fireplaces. The main floor also offers an Office with Brazilian Hardwood and built-in Book Shelves, plus a separate Laundry/Mud Room. The basement offers additional entertaining space with another huge Family Rm complete with Wet bar, Wood Burning Fireplace and Separate bath.
Property Details
Interior
Features
Main Floor
Laundry
3.05 x 1.85W/O To Garage / W/O To Yard / B/I Shelves
Office
3.35 x 3.07hardwood floor / B/I Bookcase / O/Looks Frontyard
Foyer
3.04 x 3.0Ceramic Floor / Double Doors / Circular Oak Stairs
Family
5.49 x 3.69hardwood floor / Gas Fireplace / W/O To Deck
Exterior
Features
Parking
Garage spaces 2
Garage type Built-In
Other parking spaces 9
Total parking spaces 11
Property History
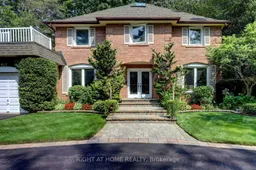 39
39