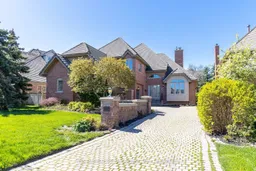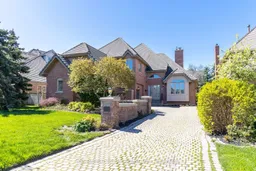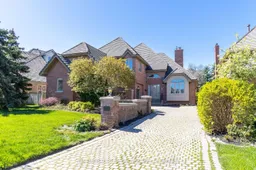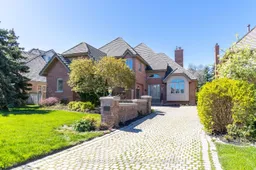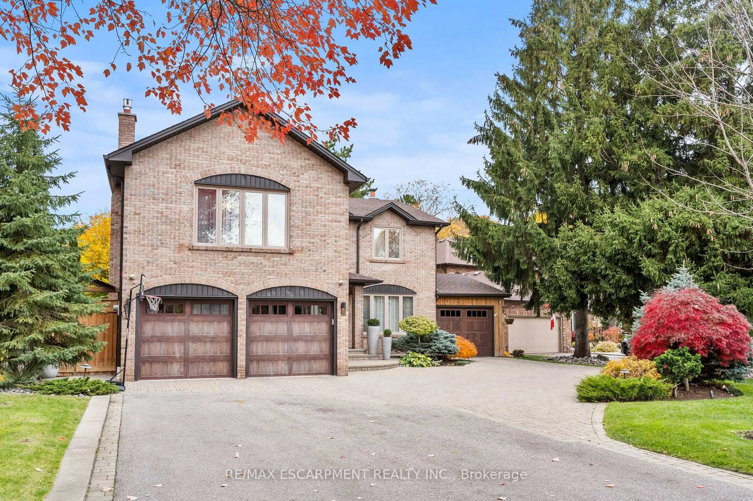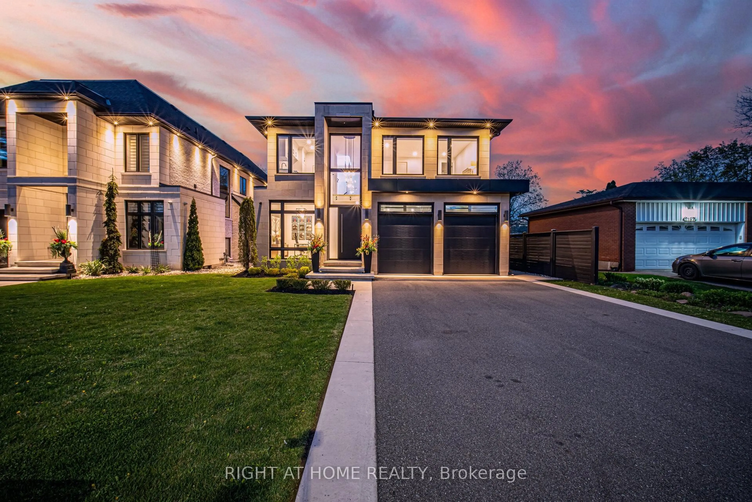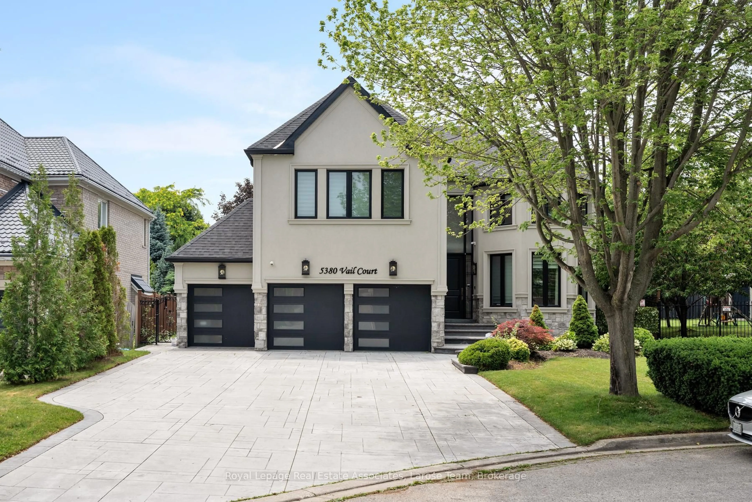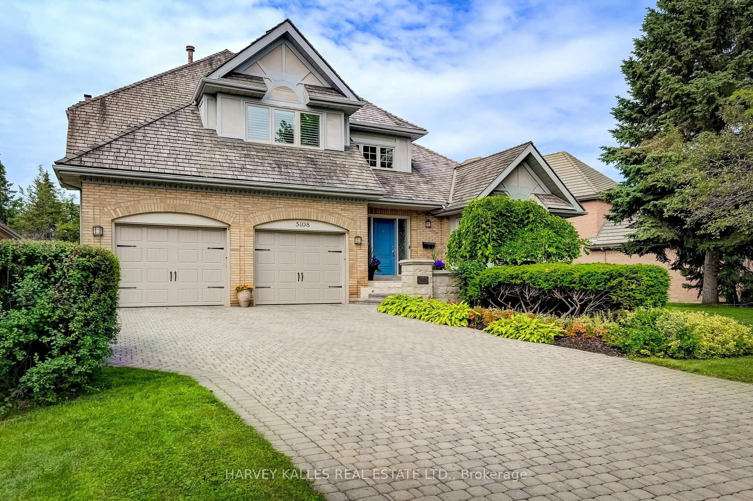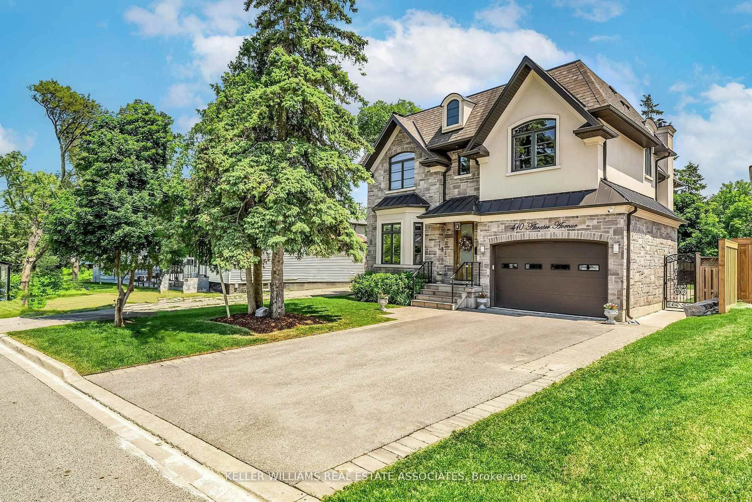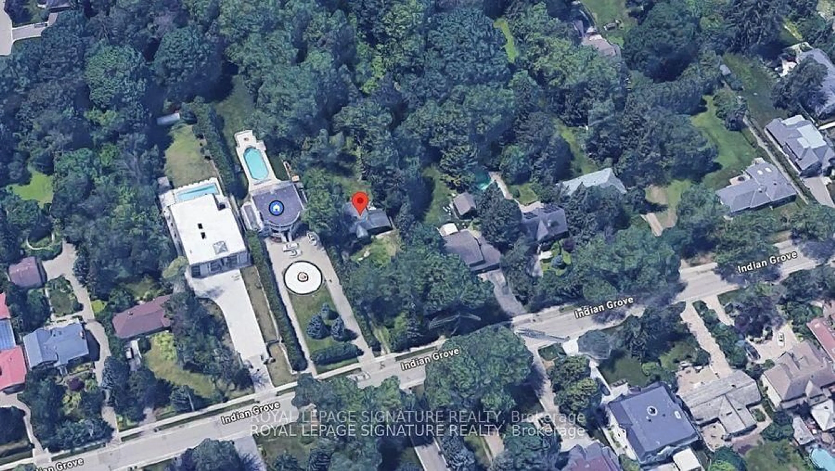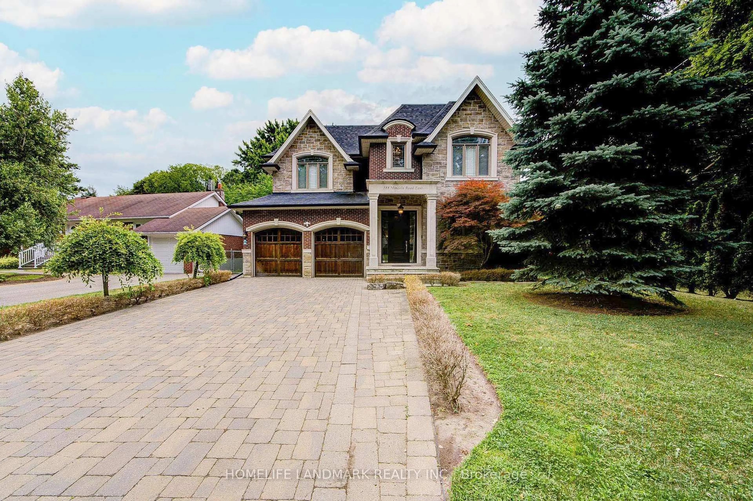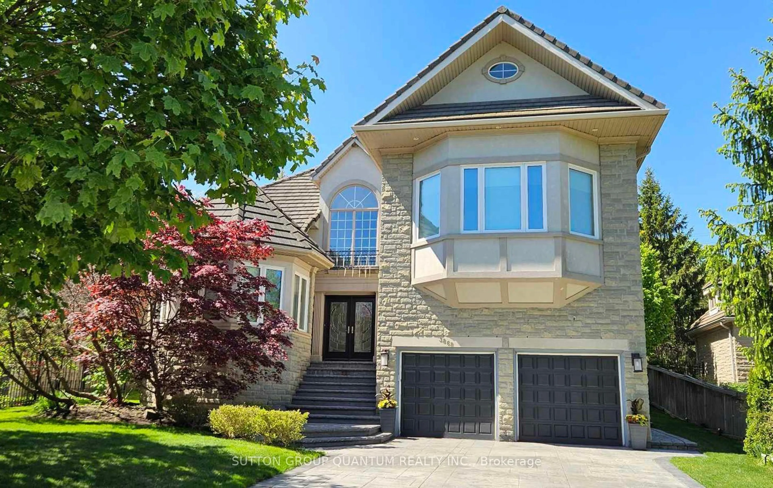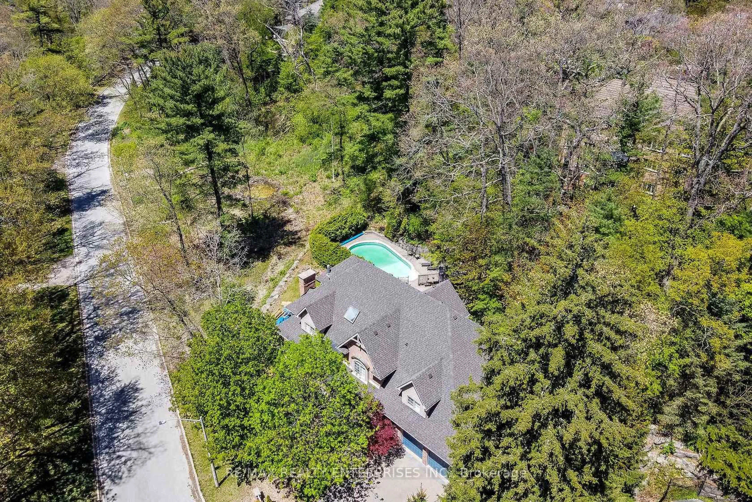Nestled in the heart of Central Erin Mills, one of Mississauga's most sought-after neighborhoods, this stunning property offers close proximity to a surplus of amenities blended with exquisite finishes and upgrades. Enjoy easy access to Forest Hill Park, Lake Wabukayne Trail, Erin Mills Town Centre, Credit Valley Hospital, and much more! Spanning nearly 6,000 square feet, this meticulously designed home features an open-concept layout that allows natural light to flood every room through expansive windows. At the heart of the home, the spacious kitchen is equipped with sleek stainless steel appliances, generous cabinetry, and a breakfast area that seamlessly flows into a bright, all-season sunroom. The elegant dining room overlooks a charming family room, complete with a striking stone fireplace, perfect for family gatherings or quiet evenings. Upstairs, the inviting primary bedroom serves as a peaceful retreat, featuring a large walk-in closet, a lavish 5-piece ensuite, a cozy seating area, and a private balcony offering serene views of the beautifully landscaped backyard. The upper level also includes a junior suite with an upgraded 3-piece ensuite, two additional bedrooms with shared access to a 4-piece bath, and a guest bathroom with electric heated floors for added comfort. Newly installed hardwood stairs lead down to the recently renovated basement. This level is a standout feature, offering a spacious recreation room, a custom wet bar, a cozy seating area, plenty of storage and brand-new vinyl flooring throughout. The exterior is just as impressive, featuring a Marley roof, a 3-car garage, a 7-car driveway, and a meticulously landscaped garden with a two-tiered deck, stone interlocking, and an inviting inground pool. This residence is a rare gem that you wont want to miss!
Inclusions: All ELFs, window covers, S/S appliances (KitchenAid fridge, Bosch dishwasher, Panasonic microwave, Electrolux oven), fireplaces, washer/dryer, 2 bar fridges, built-in speakers in basement, HWT, inground pool & equipments, garage door opener.
