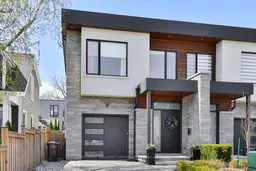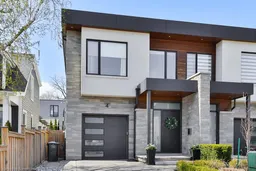Tucked away on a peaceful street in one of Port Credits most sought-after pockets, this exceptional custom-built residence blends luxury living with an unbeatable location just a short stroll to the lake, charming shops, cozy cafés, restaurants, and top-tier schools including Mentor College. Easy access to the GO station and the QEW to make commuting a breeze.Step through a showstopping imported European front door and into a sun-soaked main floor that instantly impresses with soaring 10-ft ceilings, wide-plank hardwood floors, elegant pot lighting, and a seamless open-concept layout. The stylish family room is anchored by a sleek linear gas fireplace and flanked by bespoke Chervin-built shelving.The adjacent chef-inspired kitchen, also by Chervin, is a true showpiece ft sleek white cabinetry, maple soft-close drawers, a statement quartz waterfall island, and a single-slab quartz backsplash. Premium S/S appliances including a built-in Dacor refrigerator, Dacor gas range, and a brand-new Bosch dishwasher. A sunny breakfast area opens onto a private backyard retreat complete with a patio and gas BBQ hookup. Perfect for entertaining. Rounding out the main floor is a beautifully designed mudroom, ft a custom-built bench and a charming shiplap accent wall, an ideal space for keeping a busy family's comings and goings organized in style.Upstairs, 10ft ceilings continue. Second-floor laundry adds convenience. Spacious bedrooms provide comfort and style. The primary suite is a serene sanctuary with a custom walk-in closet and a spa-like 4-piece ensuite boasting heated floors. A luxurious 5pc main bathroom with double sinks and heated floors serves the additional bedrooms. The finished lower level offers flexible living space with a large recreation room already prewired for surround sound ideal for a future home theatre. A bright additional bedroom and a stunning 3-piece ensuite round out this level.The lower level is roughed in for heated floors.
Inclusions: Dacor Fridge, Dacor Gas Stove, Bosch Dishwasher, Washer, Dryer, All electrical light fixtures, Hunter Douglas Roll Down Blinds, Drapes and Rods, Garage door opener and remotes





