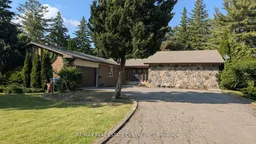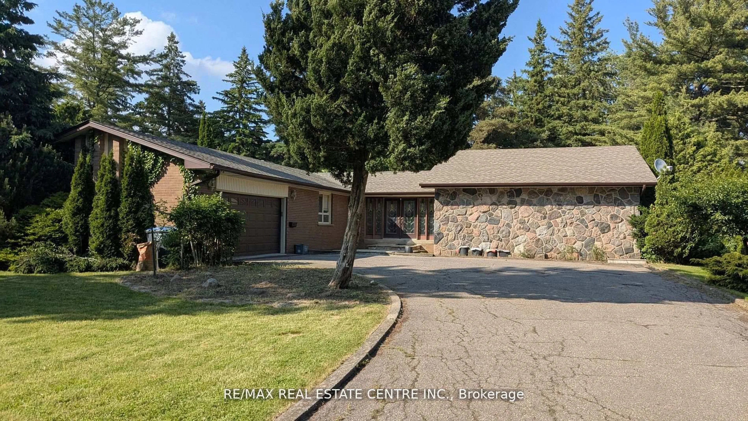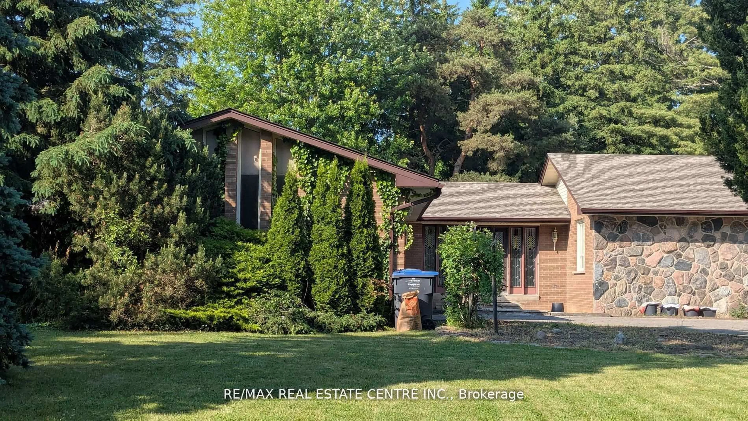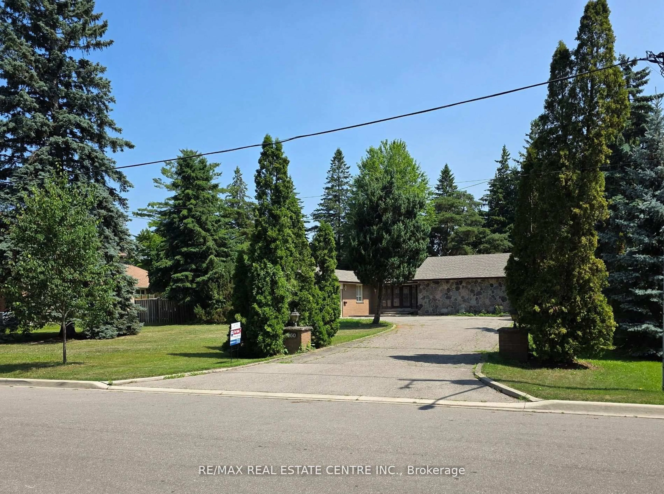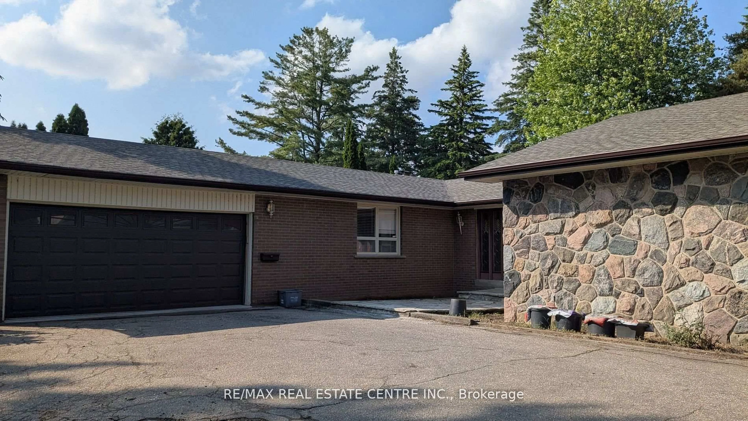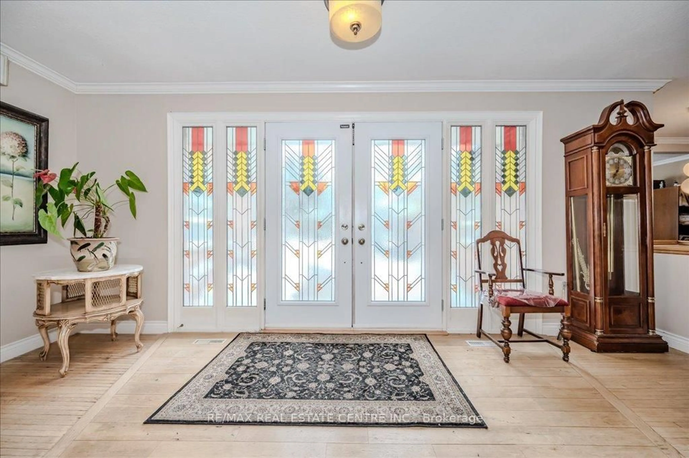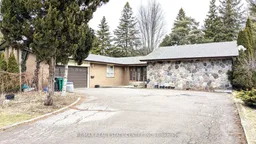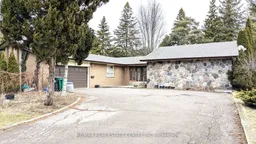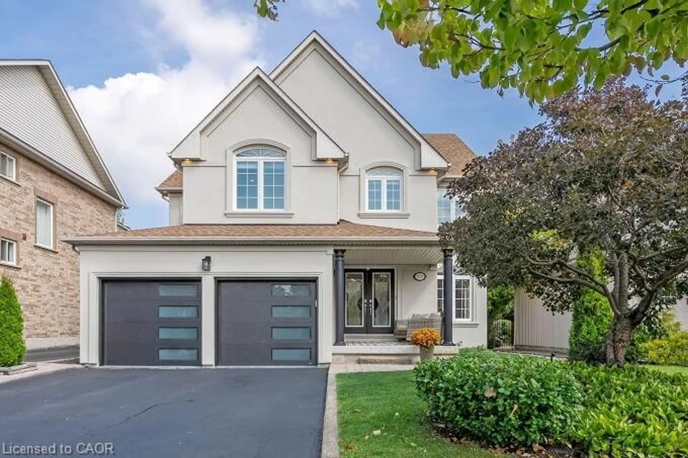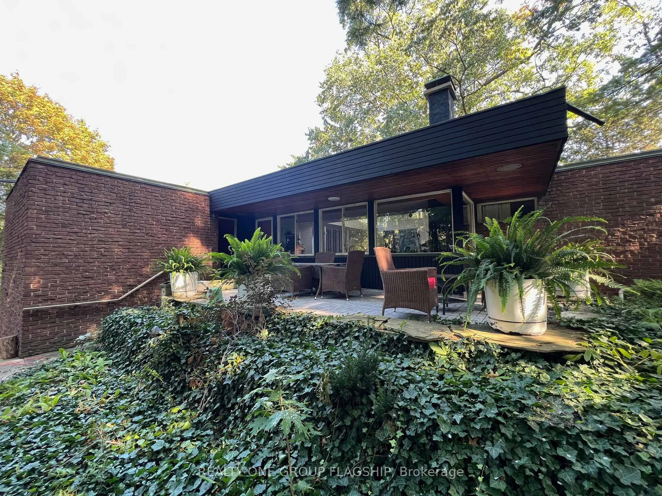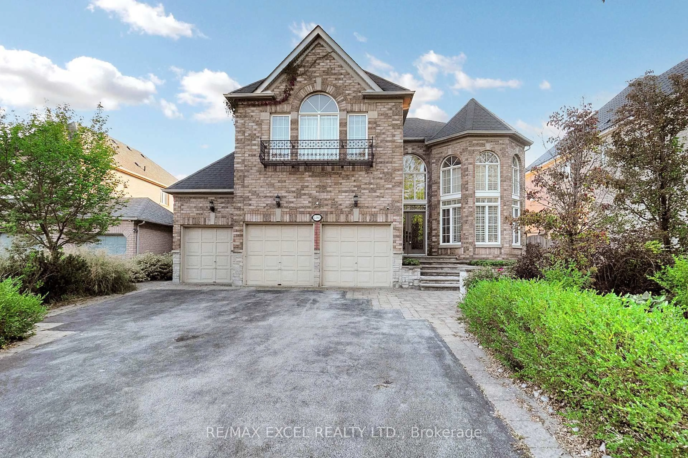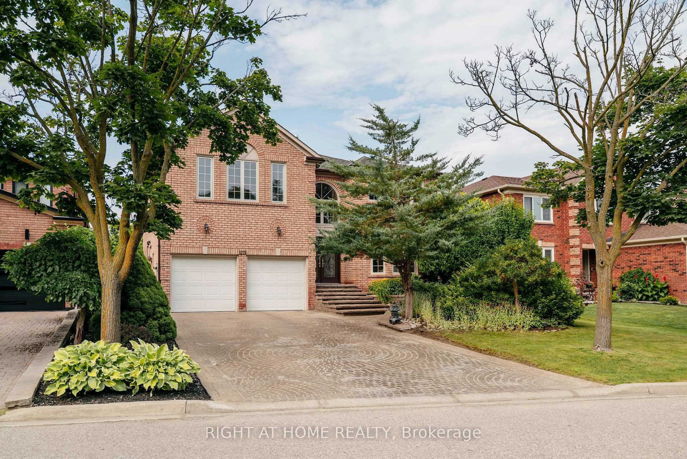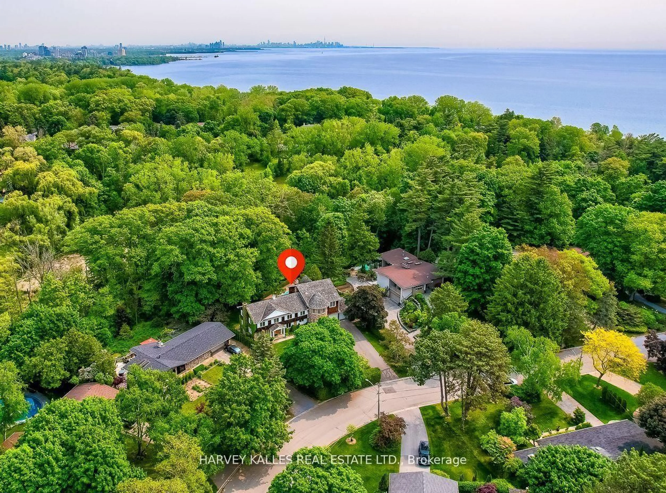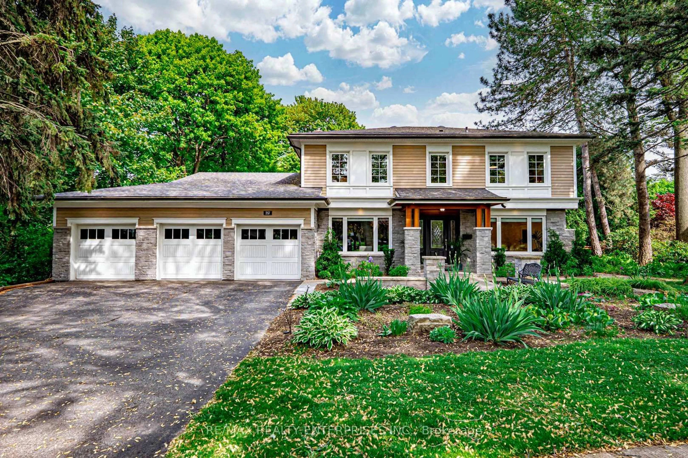2260 Oneida Cres, Mississauga, Ontario L5C 1V6
Contact us about this property
Highlights
Estimated valueThis is the price Wahi expects this property to sell for.
The calculation is powered by our Instant Home Value Estimate, which uses current market and property price trends to estimate your home’s value with a 90% accuracy rate.Not available
Price/Sqft$733/sqft
Monthly cost
Open Calculator

Curious about what homes are selling for in this area?
Get a report on comparable homes with helpful insights and trends.
+7
Properties sold*
$1.2M
Median sold price*
*Based on last 30 days
Description
Spacious Bungalow on an oversized lot in prime neighborhood! Credit Valley Golf and Country Club. Nestled among Muti Million-dollar estate homes! 3 Bedrooms and 3 baths on main floor with an unfinished walk out basement. Master Bedroom 4pc ensuite bath. Main floor family room open concept with fireplace. Sunken Dining Room. Living Room walkout to deck/backyard. Hardwood floors throughout. Spacious eat in kitchen with walk out to deck/backyard. Entry to home from garage. Rough in ready in basement for 2 bathrooms and kitchen. 2 car garage. Main floor 2,796 sq ft. Renovate or build your dream home on a 107 ft lot frontage x 203 deep.
Property Details
Interior
Features
Ground Floor
Dining
3.8 x 3.84Hardwood Floor
Family
4.59 x 3.67Hardwood Floor
Office
4.52 x 4.05hardwood floor / 4 Pc Ensuite
Kitchen
7.4 x 4.2Exterior
Features
Parking
Garage spaces 2
Garage type Attached
Other parking spaces 8
Total parking spaces 10
Property History
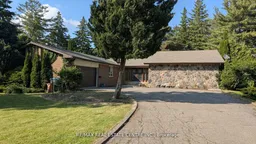 40
40