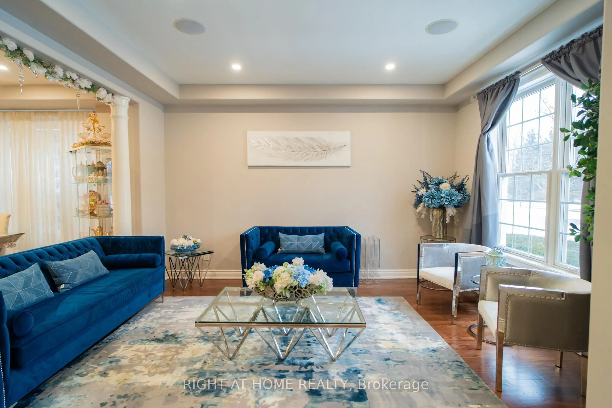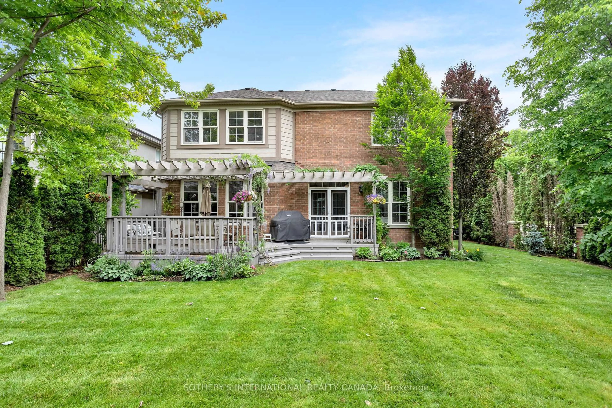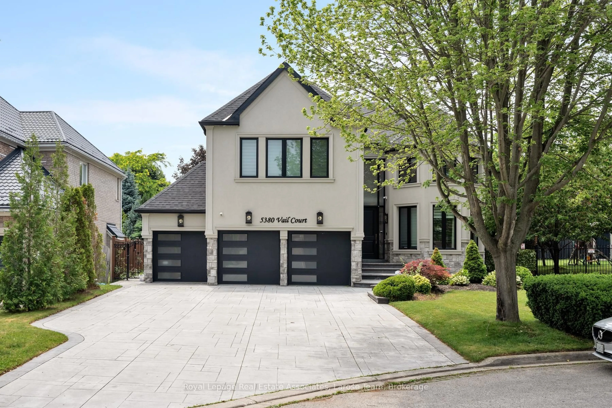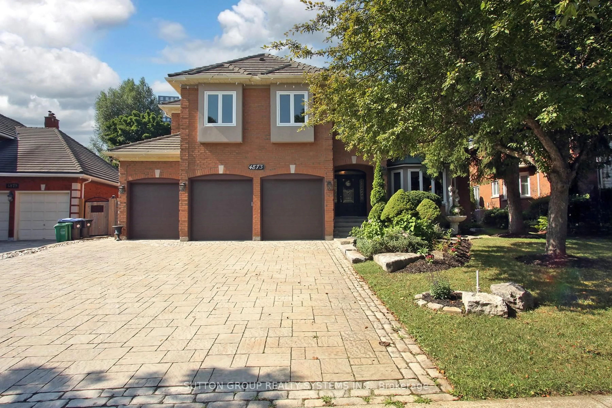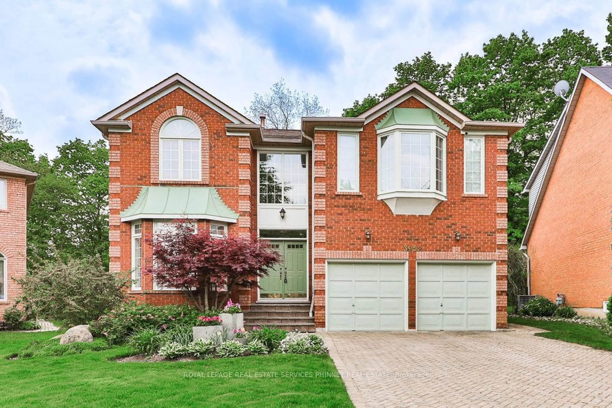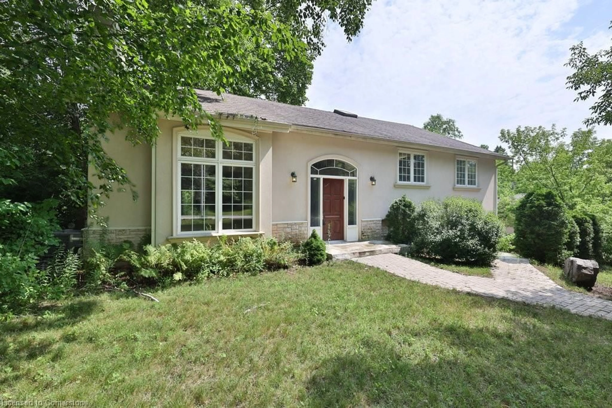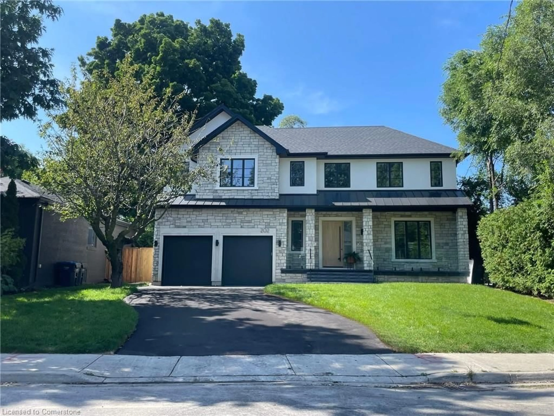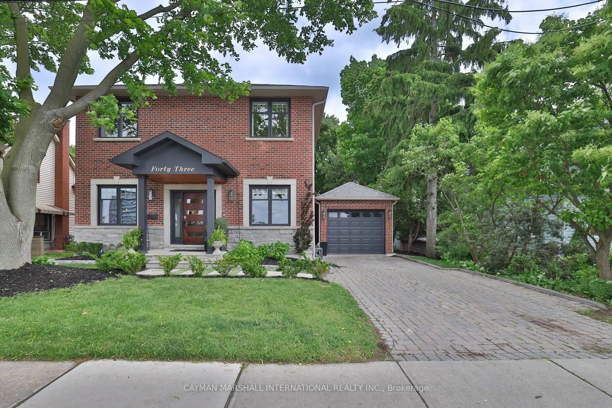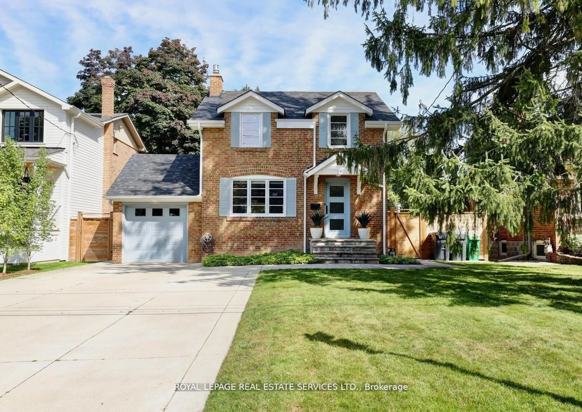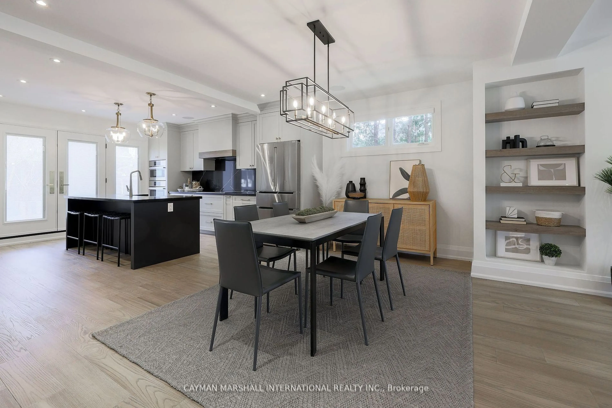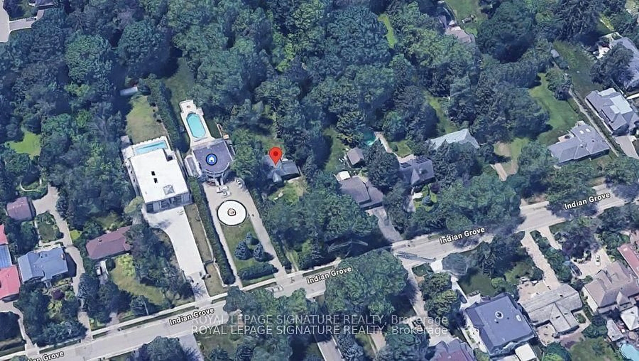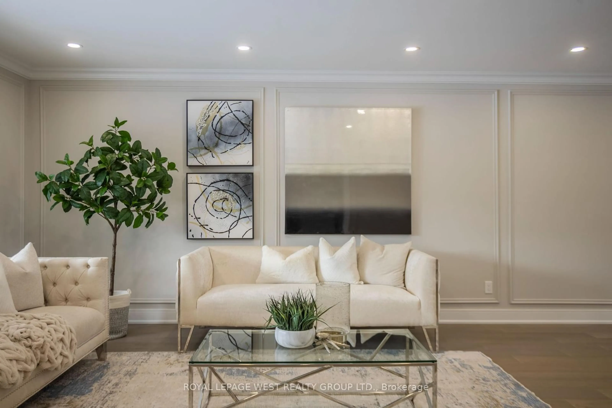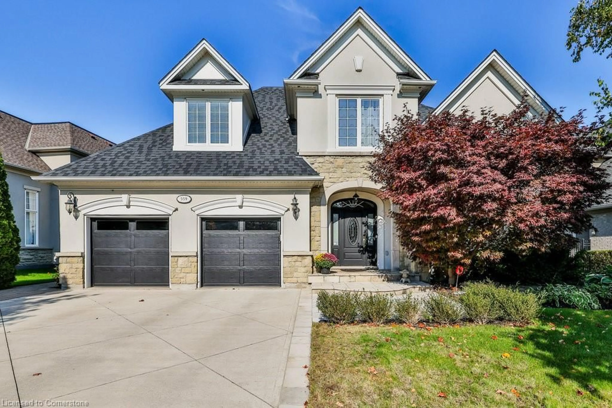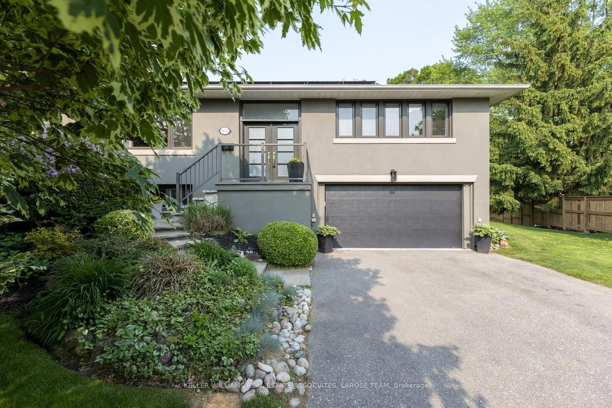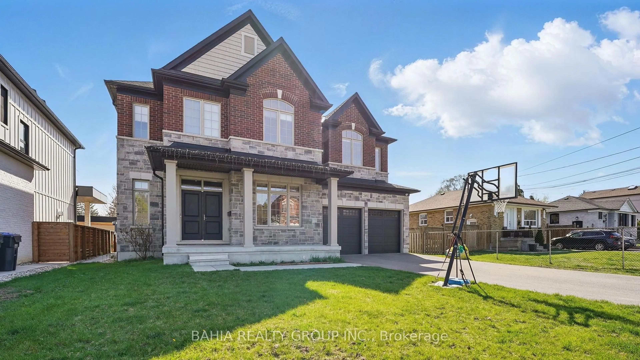Nestled In One Of South Mississaugas Most Coveted Enclaves, This Fully Renovated 4-Bedroom, 4-Bathroom Residence Offers An Unparalleled Blend Of Privacy And Modern Sophistication. Sitting On A Sprawling 100 X 160 Lot And Boasting Approximately 5,215 Sqft Of Total Living Space, This Exquisite Home Is Just Steps From Lake Ontario, Scenic Nature Trails, And Top-Tier Amenities, An Ideal Sanctuary For Families Seeking Refined Living. A Grand 2-Storey Foyer, Adorned With An Elegant Chandelier And A Circular Oak Staircase, Sets The Tone For This Exceptional Home. The Main Level Is Designed For Both Function And Elegance, Featuring White Oak Hardwood Flooring, Crown Moulding, And Custom Built-Ins Throughout. The Sunlit Family Room, Warmed By A Gas Fireplace With Full-Height Brick Surround, Seamlessly Flows Into The Newly Remodeled Bella Kitchen, Complete With Travertine Tile Flooring, Quartz Countertops, High-End Stainless-Steel Appliances, A Leathered Quartz Center Island, And A Bi-Folding Window Wall Opening To The Backyard. A Formal Dining Room With A Sub-Zero Beverage Fridge, An Inviting Living Room, A Private Office With Wall-To-Wall Built-In Shelving, And A Well-Appointed Laundry/Mudroom Complete This Level. The Upper Level Offers A Serene Primary Suite With A Custom Walk-Through Closet And A Spa-Inspired 5-Piece Ensuite Featuring A Deep Soaker Tub And A Glass Walk-In Shower. 3 Additional Spacious Bedrooms With Custom-Built Closets Share A Beautifully Designed 5-Piece Main Bath With Skylights. The Lower Level Features A Rec Room With A Wood-Burning Fireplace, A Playroom, A 3-Piece Bath, And Ample Storage. The Backyard Is An Entertainers Paradise, Boasting A Solda 40-Ft Saltwater Pool And Hot Tub, A Flexcourt Multi Sport Court, A Raised Cedar Deck, And A Stone Patio, All Surrounded By Lush Mature Trees And Ambient Landscape Lighting.
Inclusions: Please See Attached Features & Inclusions
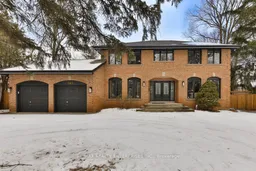 40
40

