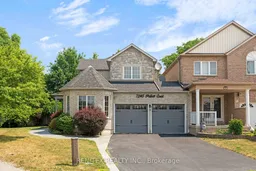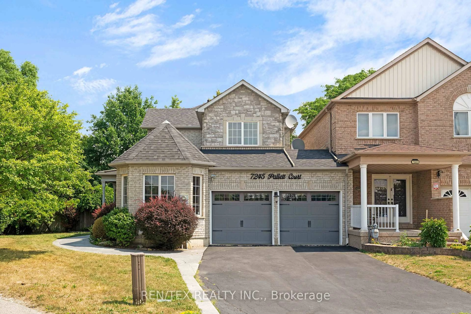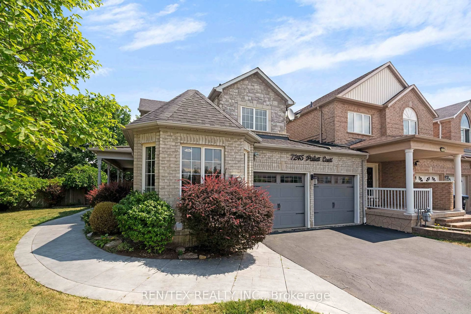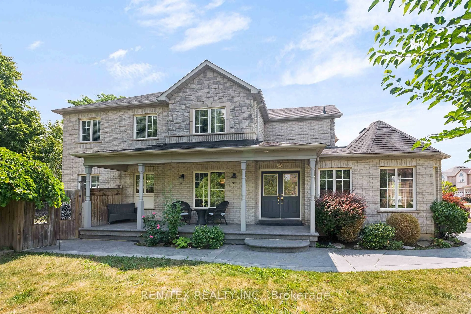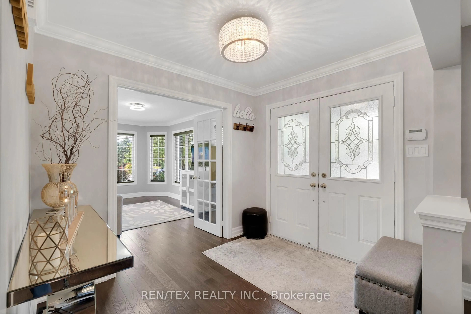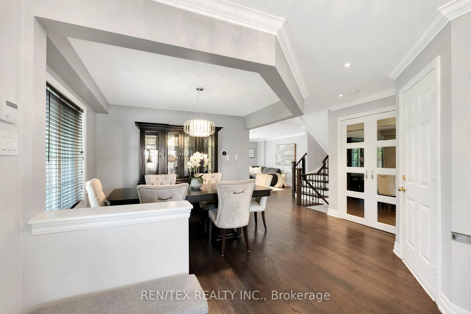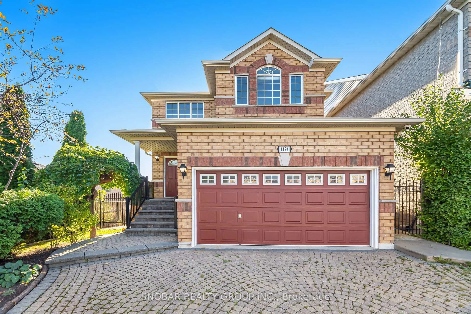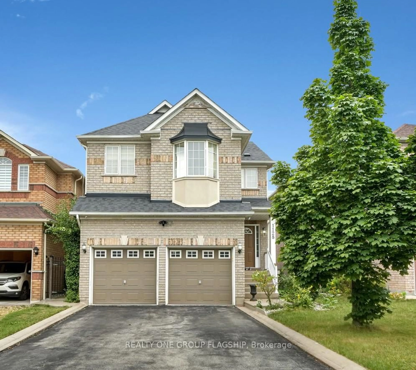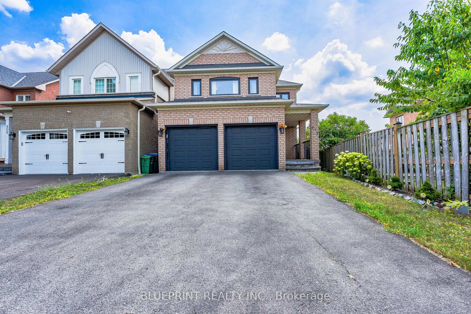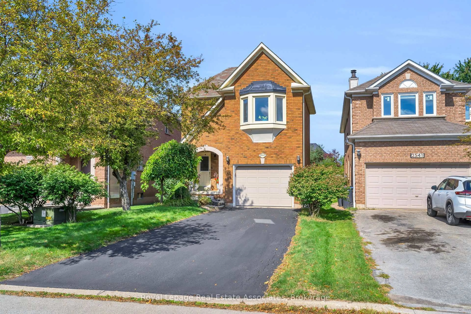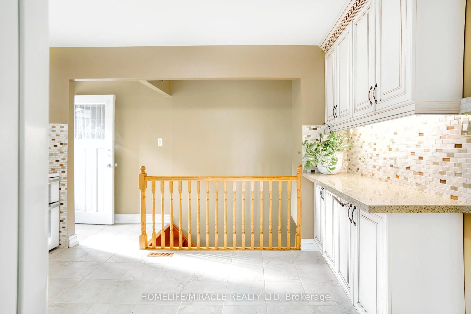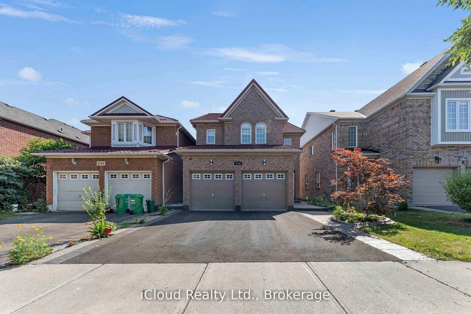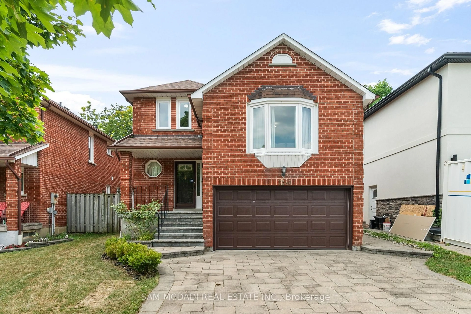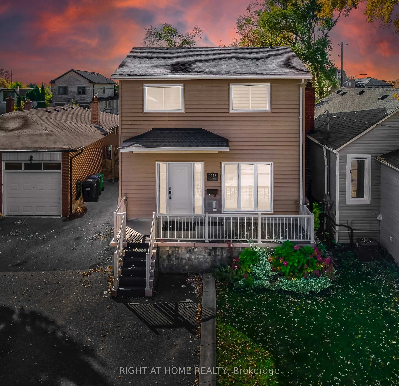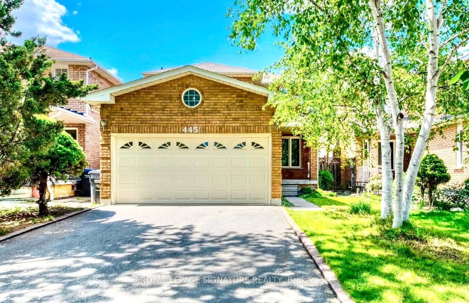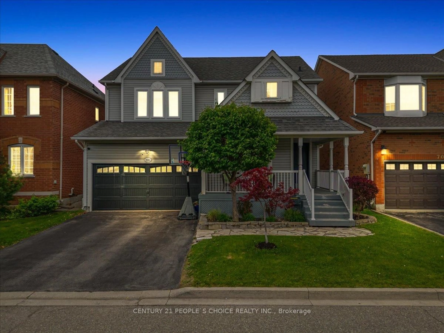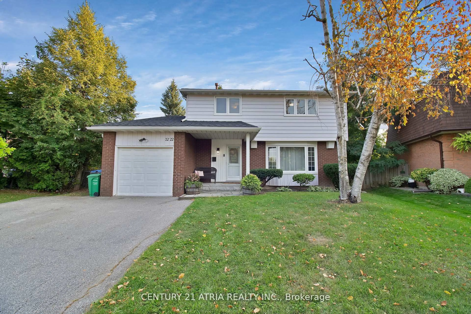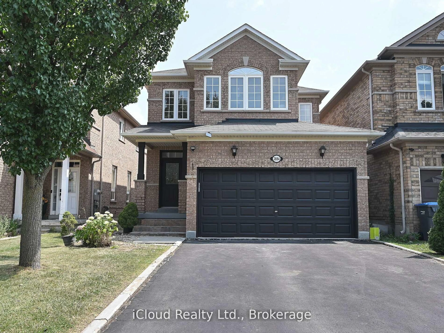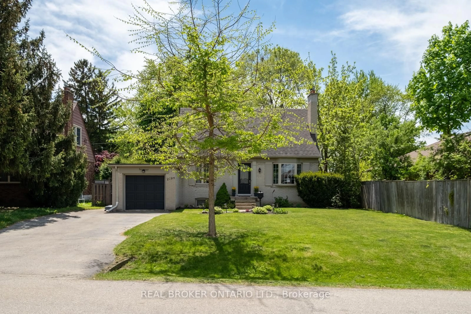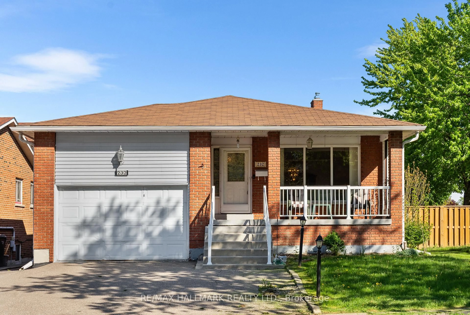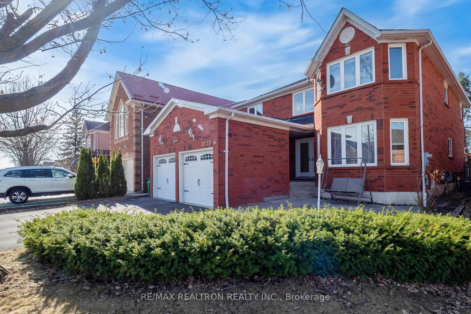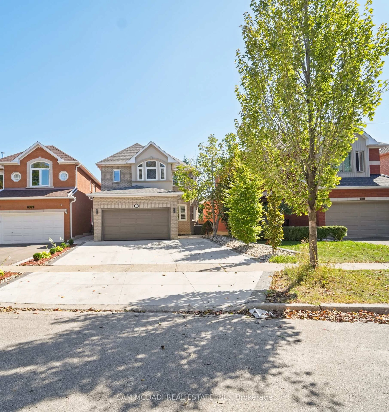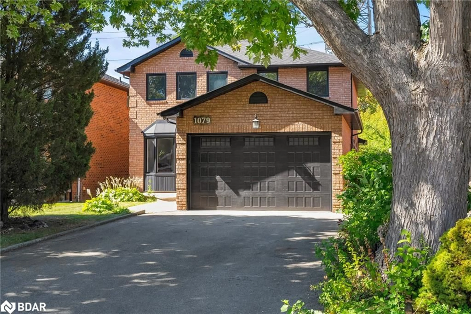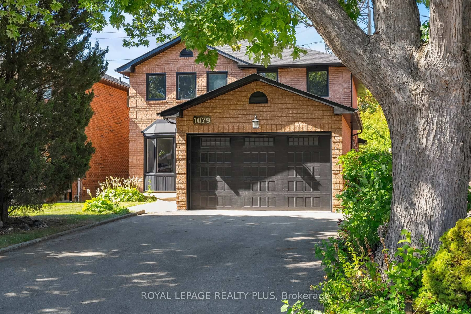7245 Pallett Crt, Mississauga, Ontario L5N 8E5
Contact us about this property
Highlights
Estimated valueThis is the price Wahi expects this property to sell for.
The calculation is powered by our Instant Home Value Estimate, which uses current market and property price trends to estimate your home’s value with a 90% accuracy rate.Not available
Price/Sqft$788/sqft
Monthly cost
Open Calculator

Curious about what homes are selling for in this area?
Get a report on comparable homes with helpful insights and trends.
+5
Properties sold*
$1.5M
Median sold price*
*Based on last 30 days
Description
This stunning 2900 sqft (Living space) home features spacious 3 bedrooms, 3 bathrooms, bright open-concept main floor layout living space, designed for both relaxation and entertaining guests on an exclusive oversized pie shaped lot. This beautiful link home features a double car garage, hardwood floors throughout, custom designed kitchen with quartzite counter tops and stainless-steel appliances, separate living and dining room areas, 900sqft fully finished basement, pattern concrete walkways and a large 83ft wide backyard surrounded by mature tree line offering complete privacy. Enjoy the quiet charm of a peaceful cul-de-sac located in Levi Creek, while being just steps away from scenic walking trails, public transit, schools, and minutes away from both major highways 401 and 407. If you are seeking the perfect blend of tranquility and modern amenities, look no further every element of this must see home has been crafted with care, from the crown moldings and designer light fixtures to the energy-efficient appliances. Move in with confidence, knowing that this home has been meticulously maintained and upgraded for today's discerning homeowner.
Property Details
Interior
Features
Main Floor
Breakfast
3.05 x 2.44hardwood floor / W/O To Yard / Open Concept
Kitchen
3.18 x 3.17hardwood floor / Centre Island / Open Concept
Dining
3.35 x 3.35hardwood floor / Window / Open Concept
Family
5.03 x 3.66hardwood floor / Bay Window / Open Concept
Exterior
Features
Parking
Garage spaces 2
Garage type Built-In
Other parking spaces 4
Total parking spaces 6
Property History
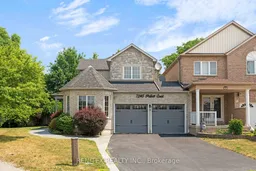 28
28