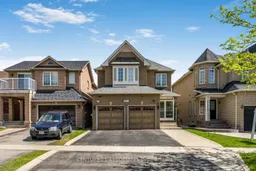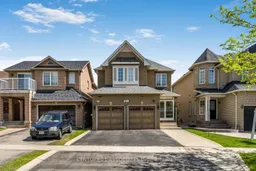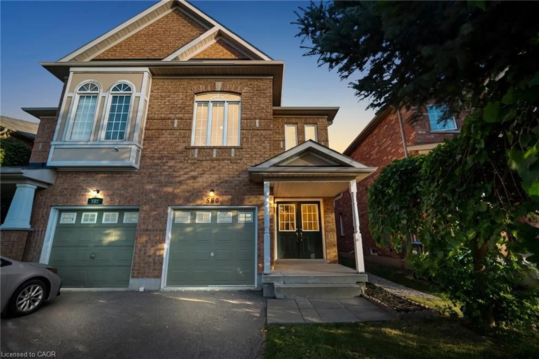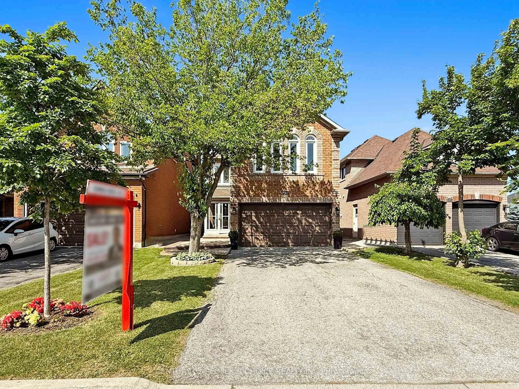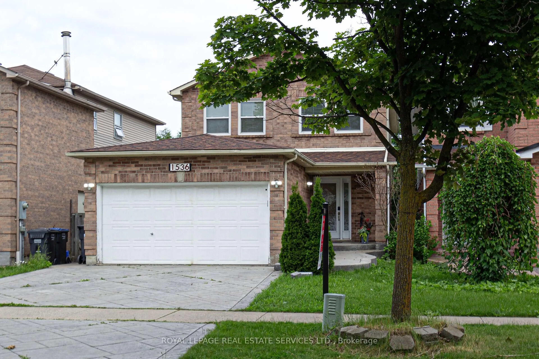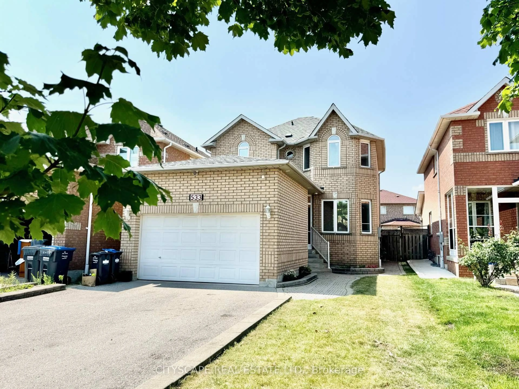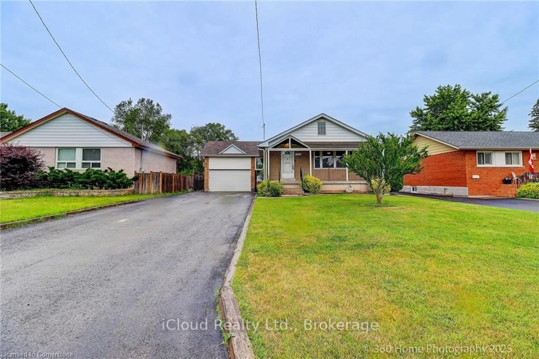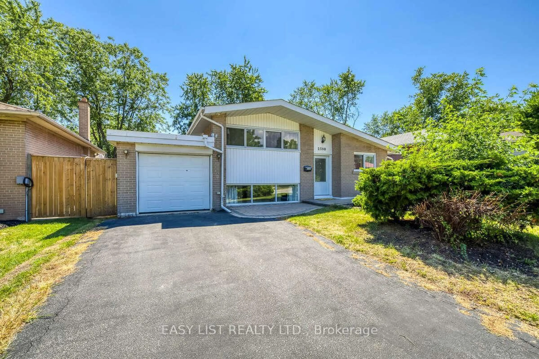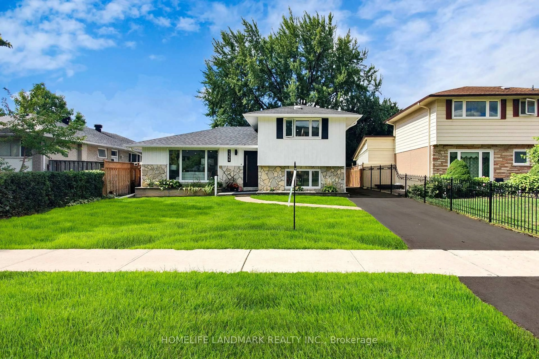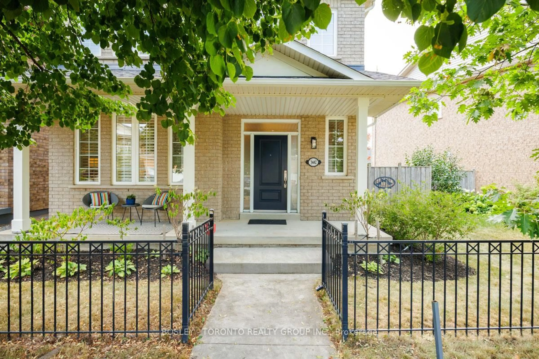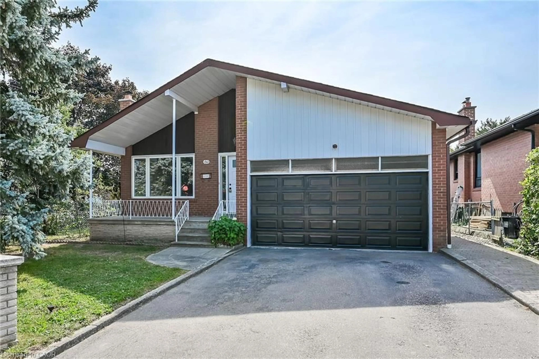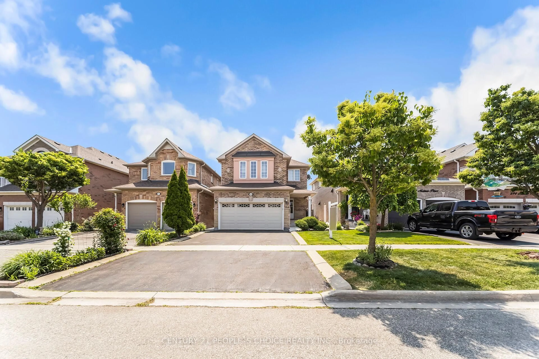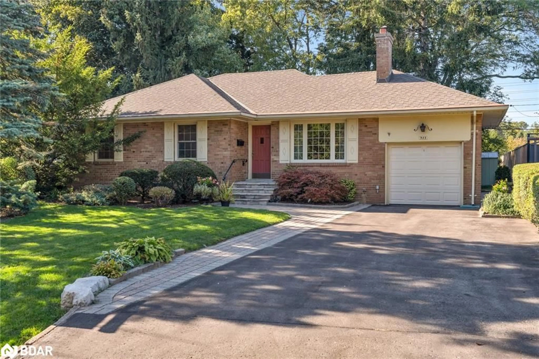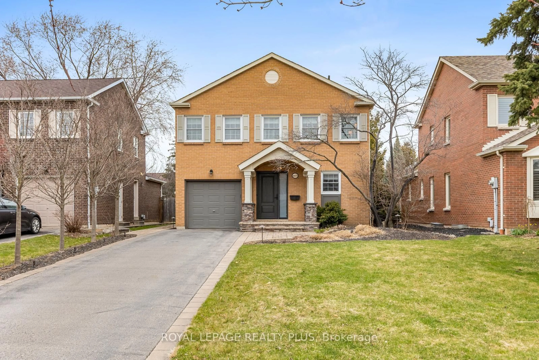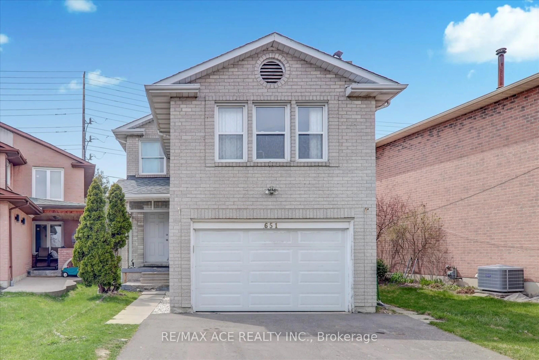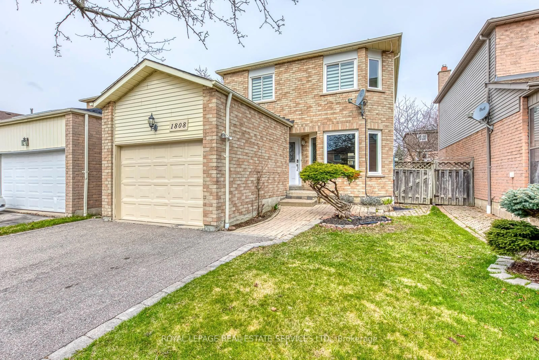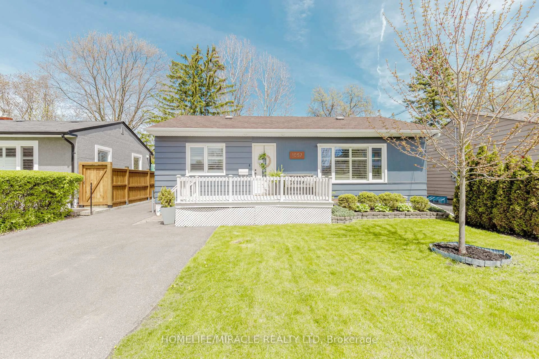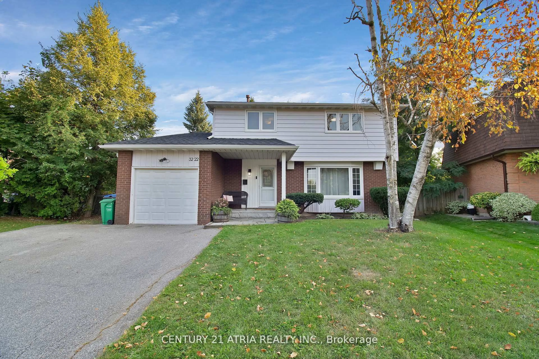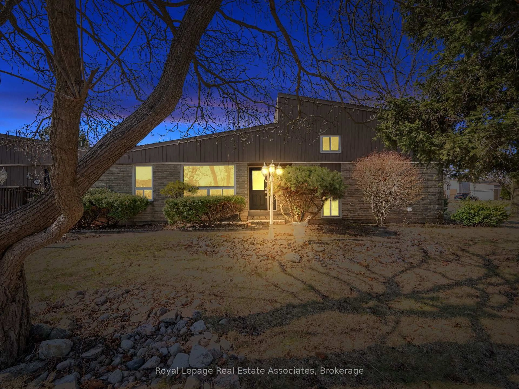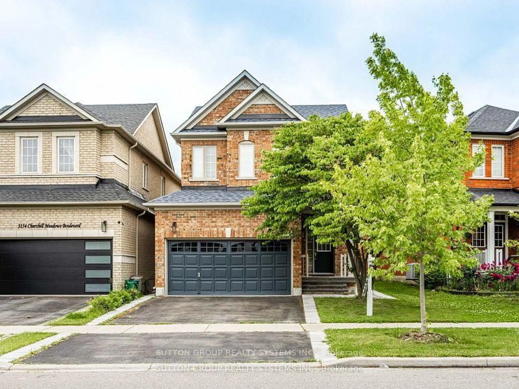Situated in one of desired neighbourhoods in the family oriented and culturally diverse Village Walk Community. This 3 bedrooms detached home offers an open concept main floor layout with an elegant design and tasteful upgrades, comfortable and cozy house is backing to NEEBIN Park , not fronting any homes provide privacy and adequate parking for guests is additional feature that is rare to find. In addition it features hardwood floors, pot lights, several light switches in the main and master bedroom are equipped with wifi switches, main floor crown mouldings, california shutters, the breakfast area has a walk out to the covered deck with skylights for outdoor enjoyment. Newly renovated washroom and Beautifully manicured yard overlooks the park playgrounds. Newly renovated kitchen with quarts counter tops, stainless steel appliances. Access to high ceiling two car garage, and extra space for storage and a built in shelves currently used to store winter tires. The garage door openers comes with remotes and can be reprogrammed to operate via phone app, the house has perimeter cameras, access can be transferred to new homeowners. Exterior features pot lights, porch enclosure. Finished basement has an office that can be modified to accommodate a fourth bedroom or it can be converted into a wet bar with the rough in plumbing in place. The spacious basement rec room is open concept that can house a pool table or table tennis . The Roof was done 2021, the location is close to transportation, shopping, easy access to highways, walk to schools, backs to Neebin Park - kids playground, soccer field, watersplash and much more...
Inclusions: All existing: window coverings, electric light fixtures, new stainless steel appliances, fridge, stove, washer, dryer, built in dishwasher, cac, furnace

