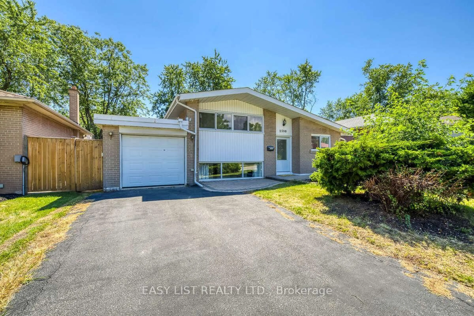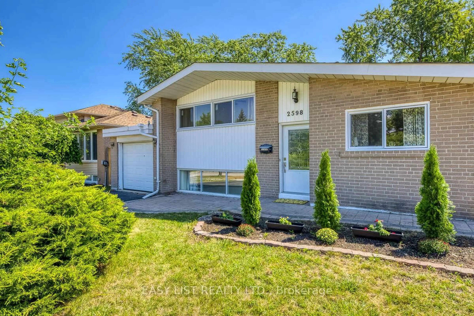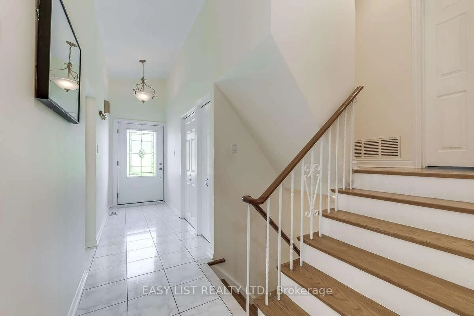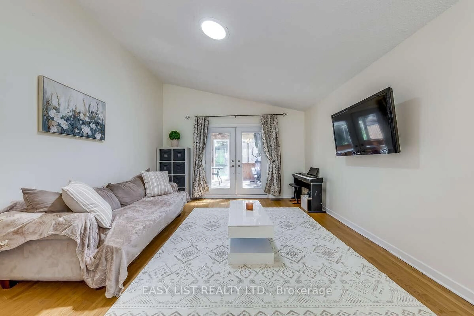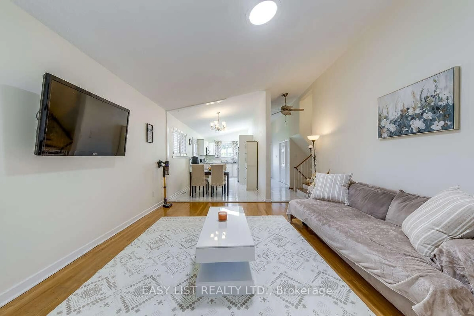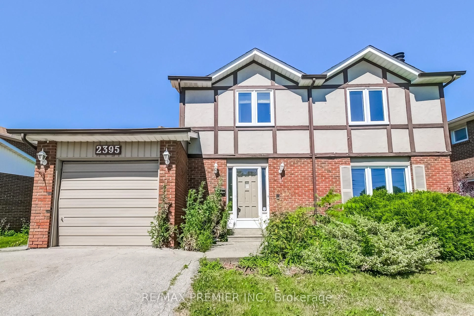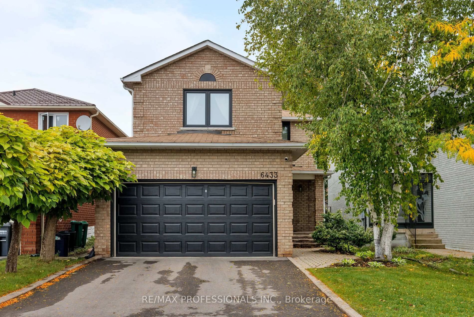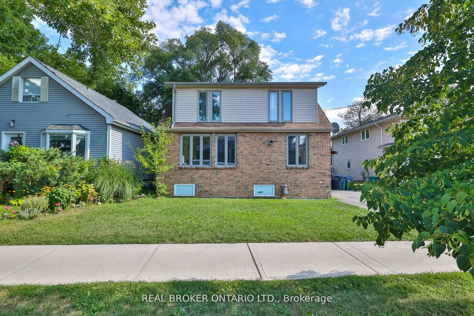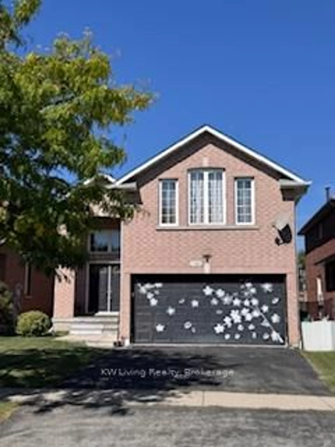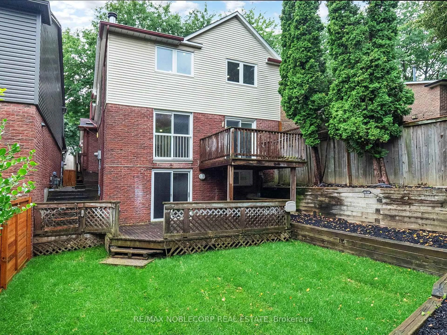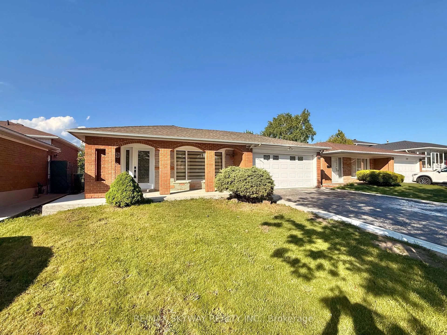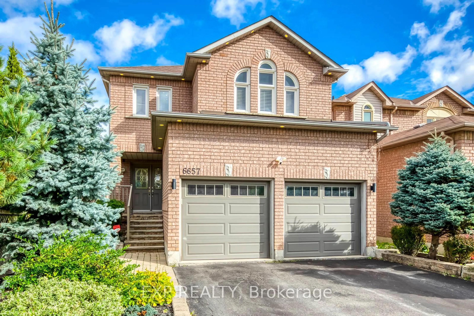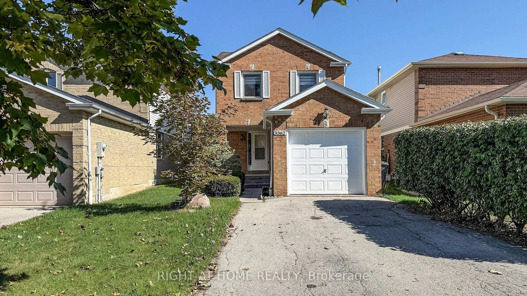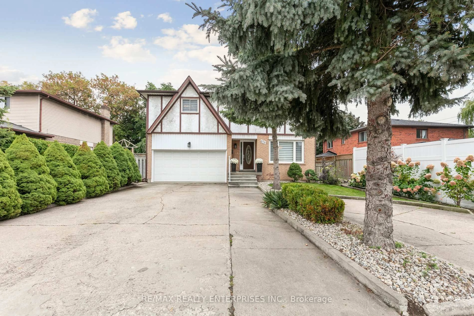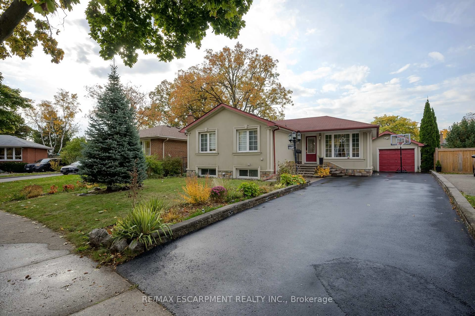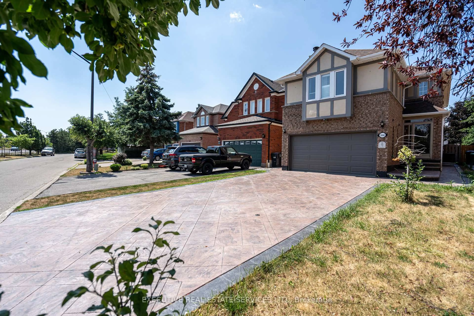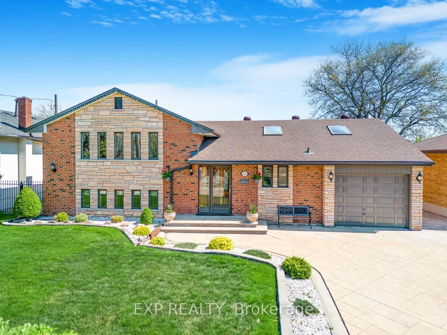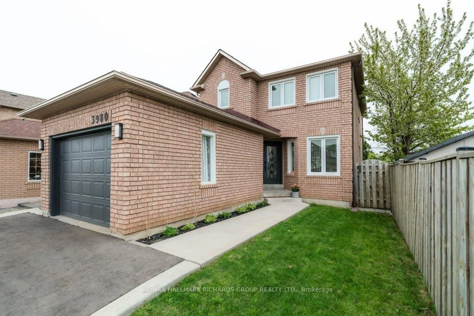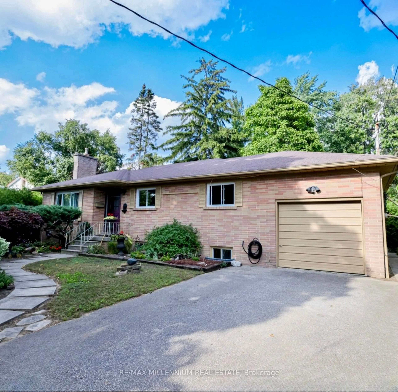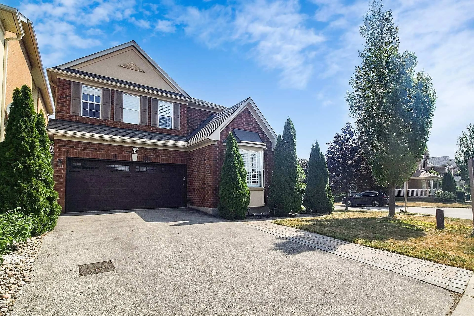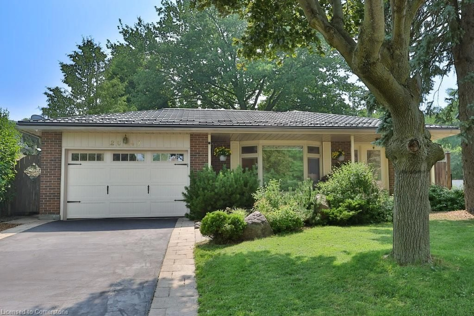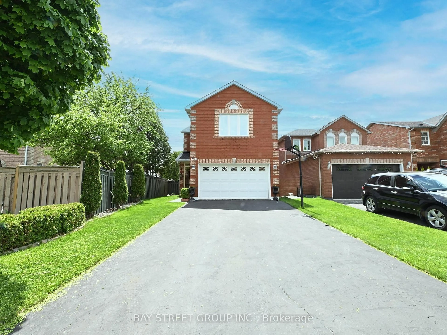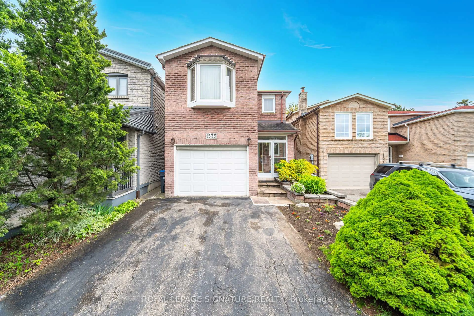2598 Chalkwell Clse, Mississauga, Ontario L5J 2B9
Contact us about this property
Highlights
Estimated valueThis is the price Wahi expects this property to sell for.
The calculation is powered by our Instant Home Value Estimate, which uses current market and property price trends to estimate your home’s value with a 90% accuracy rate.Not available
Price/Sqft$843/sqft
Monthly cost
Open Calculator

Curious about what homes are selling for in this area?
Get a report on comparable homes with helpful insights and trends.
+25
Properties sold*
$1.5M
Median sold price*
*Based on last 30 days
Description
For more info on this property, please click the Brochure button. Welcome to 2598 Chalkwell Close, Clarkson - a beautifully updated 3-level side split in a quiet cul-de-sac, family-friendly in one of Mississauga's most desirable mature neighborhoods. This home features a light filled open-concept main floor with vaulted ceilings, skylight, sunroom walk-out, and a modern fully renovated kitchen with granite counters, stainless steel appliances for all your cooking needs and an additional 240V outlet for European appliances. Upstairs, the primary bedroom offers vaulted ceilings with fully renovated custom-built wardrobes and bedrooms. The spa-like inspired bath includes twin floating vanities with a fully tiled shower and surrounds. The lower level provides a guest bedroom with hardwood flooring and fully tiled bathroom and surrounds, finished basement for recreation, office or gym, plus an extra room for storage or wine cellar and laundry with washer and dryer. Interior of home is freshly painted throughout. Recent upgrades include renovated kitchen, bedrooms and bathrooms, new windows (2024), new air conditioner/heater (2023) owned outright, central ducted vacuum and single garage with new remote-control system (2023). Huge Pool-Size Lot (50 x 124 ft). Enjoy a spacious backyard patio with mature trees - perfect for entertaining or future expansion. Walk to Shops, Schools, Parks, Community Center with excellent transit links to Clarkson GO (express to Union) and close to highways - this home is move-in ready!
Property Details
Interior
Features
Exterior
Features
Parking
Garage spaces 1
Garage type Attached
Other parking spaces 2
Total parking spaces 3
Property History
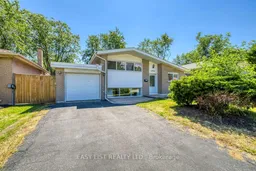 28
28