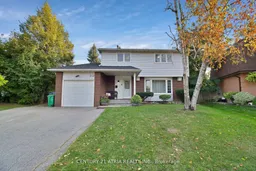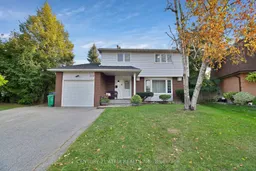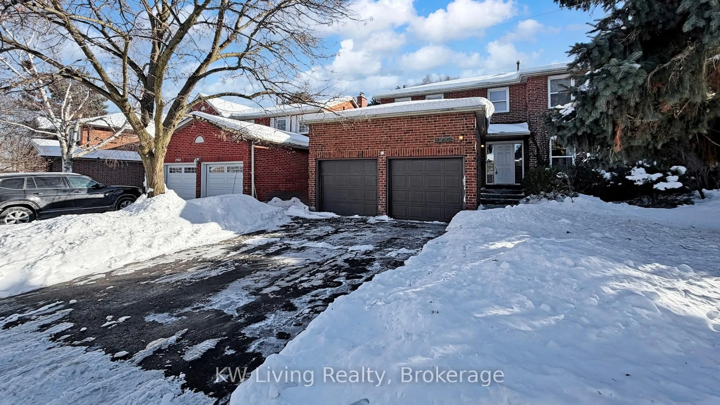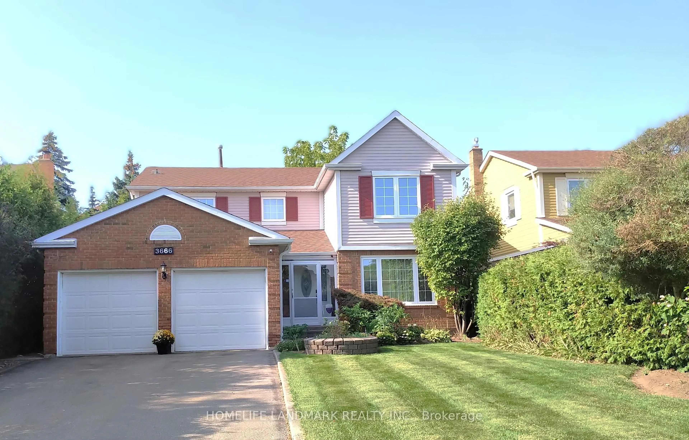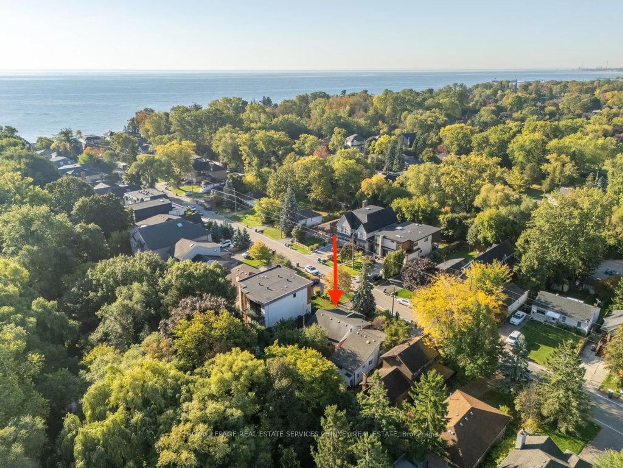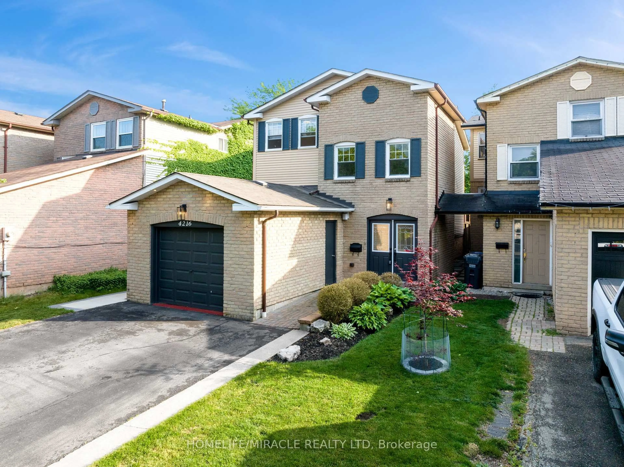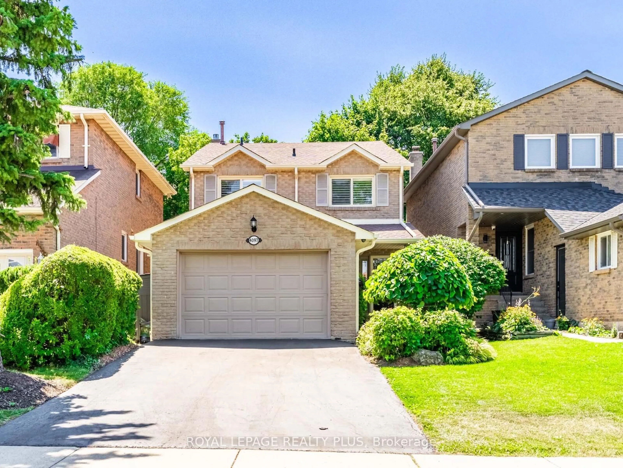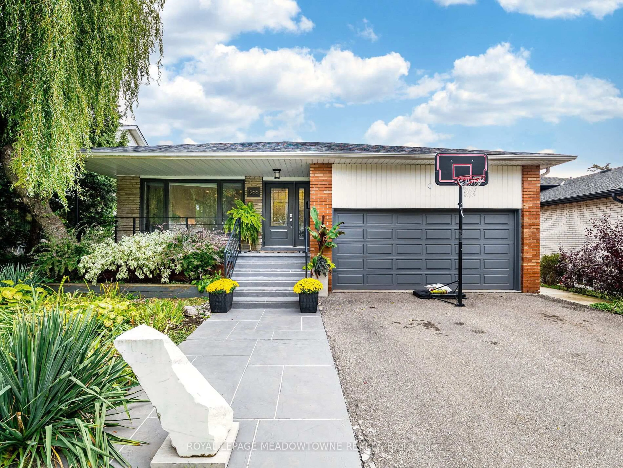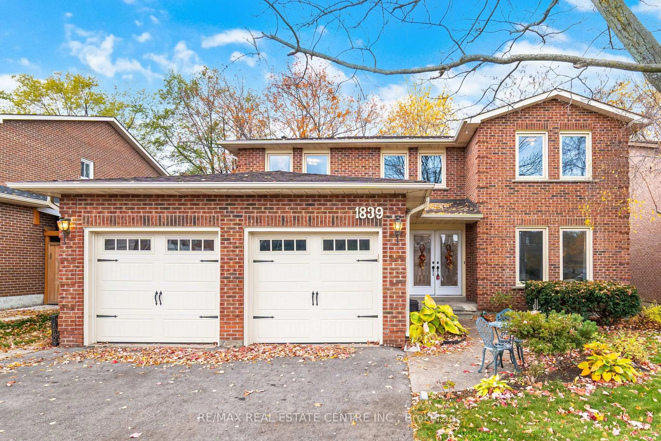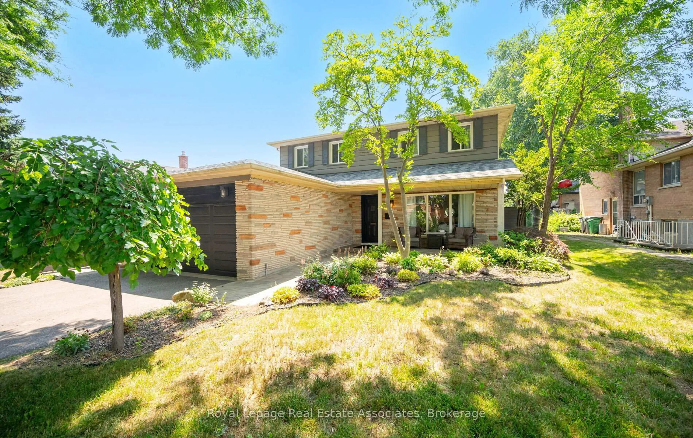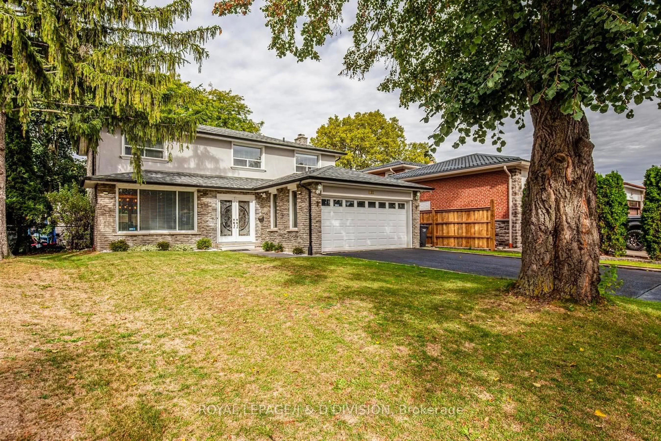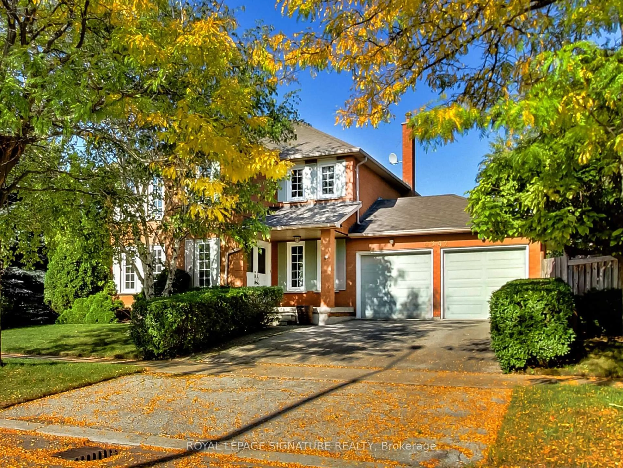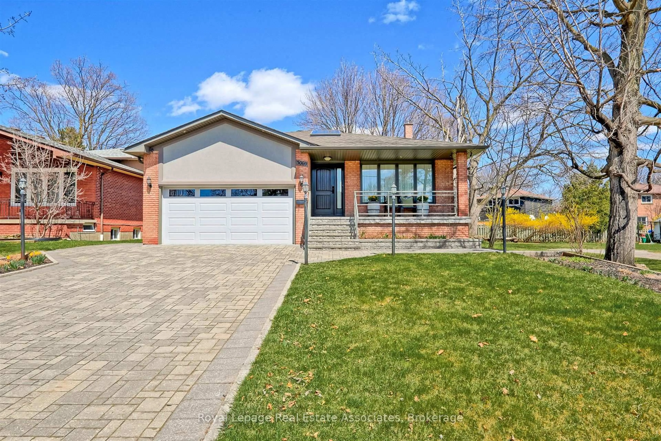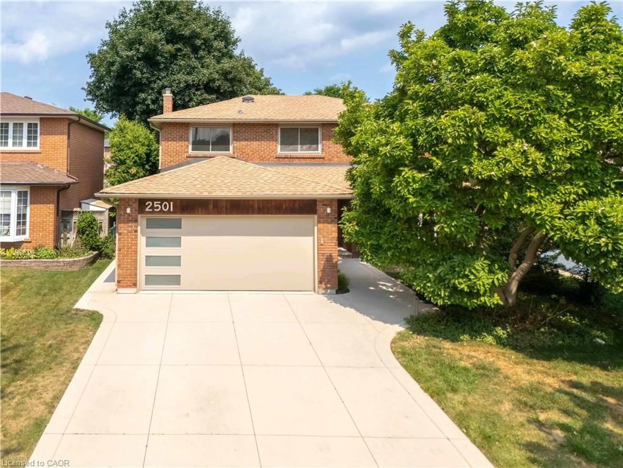Welcome to 3222 Hornbeam Crescent, an immaculate 2-storey home nestled on a massive Muskoka-like property in one of Mississauga's most sought-after family neighbourhoods. Surrounded by towering mature trees, this private retreat is the forever home you've been searching for. Step inside to find four spacious bedrooms, perfect for a growing family, and a thoughtfully renovated kitchen featuring a huge island, pot drawers, pantry, and generous entertaining space ideal for hosting family and friends. The main floor offers not just one, but two inviting living spaces, including a family room with walkout to a large deck. Outside, enjoy your own backyard oasis with plenty of room to play, relax, or unwind in the hot tub. The home is finished with wide plank hardwood flooring throughout, fresh contemporary earth-tone paint, and elegant crown moulding. A convenient 3-piece bath off the finished basement complements the expansive lower level, offering plenty of room for recreation, hobbies, or additional living space. Bike trails nearby complete the lifestyle appeal. With its impressive lot size, timeless finishes, and family-friendly location, this home is truly a rare find.
Inclusions: All Electric Light Fixtures, All Ceiling Fans, All Window Coverings, Garage Door Opener & Remote, Shed, Fridge, Stove, Built In Microwave, Dishwasher, Washer & Dryer.
