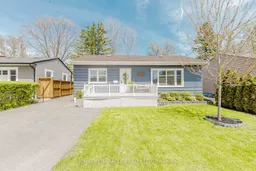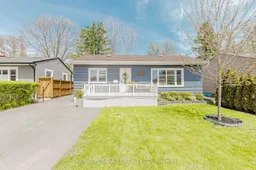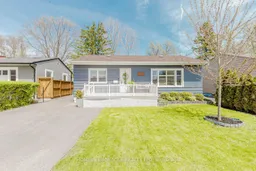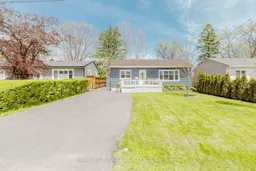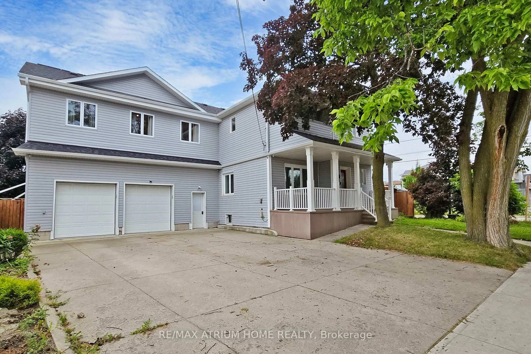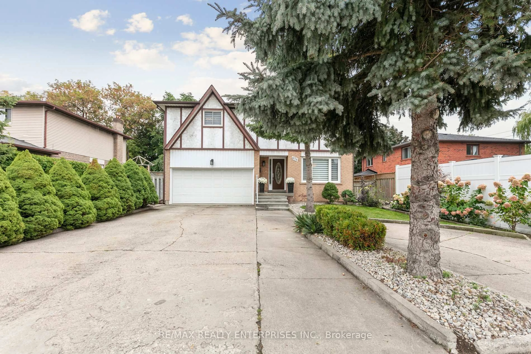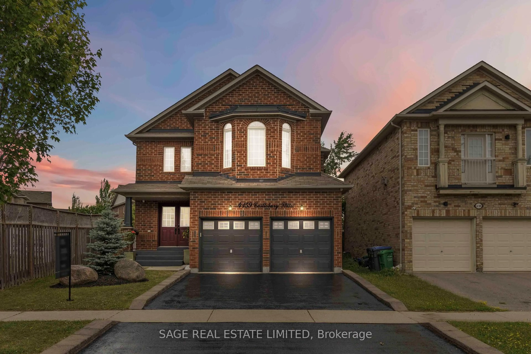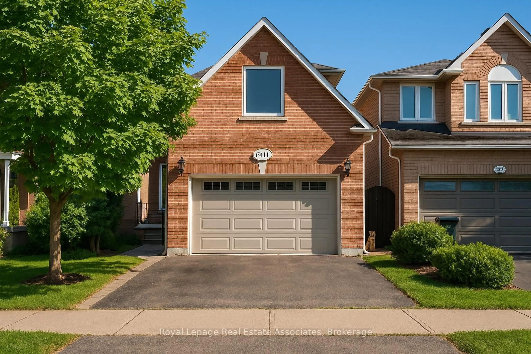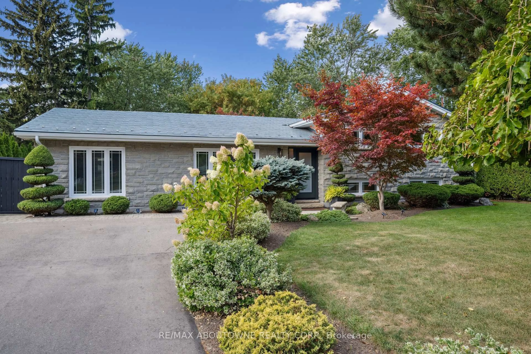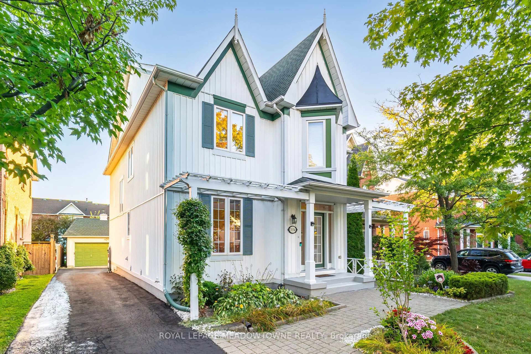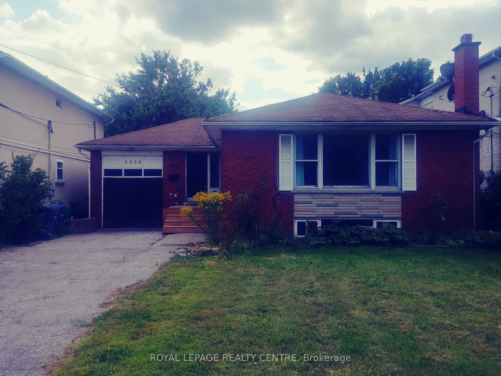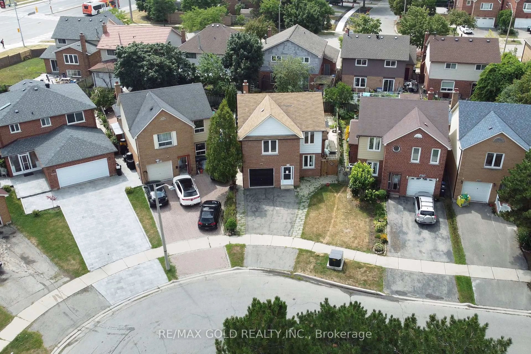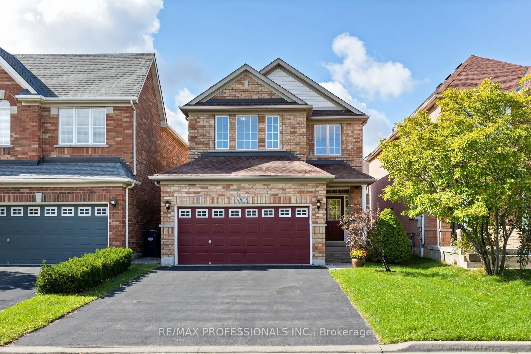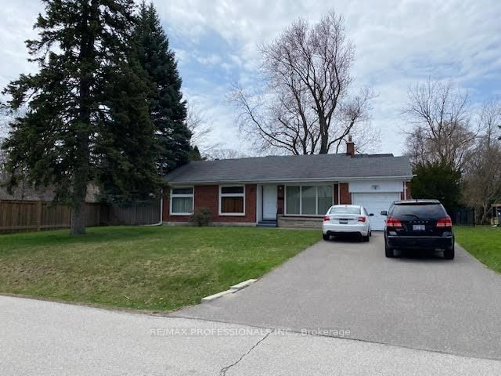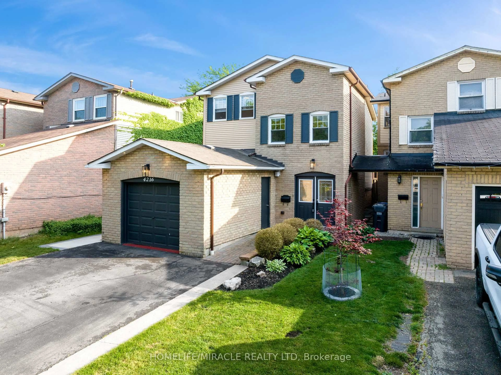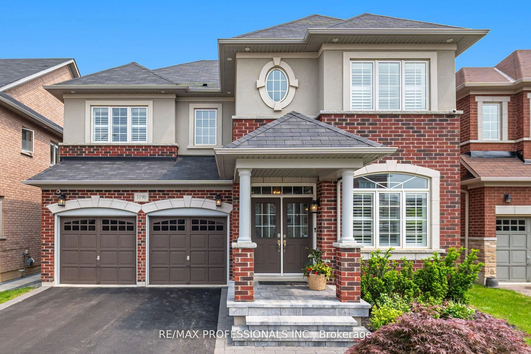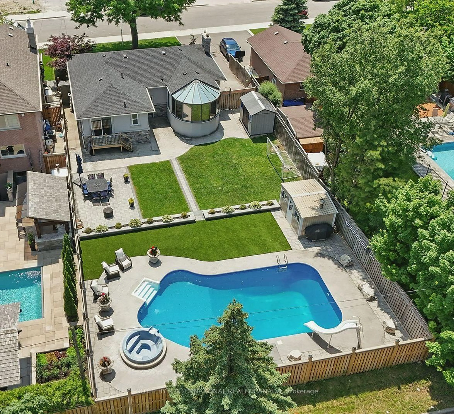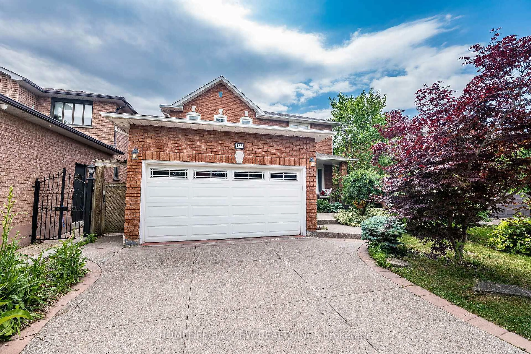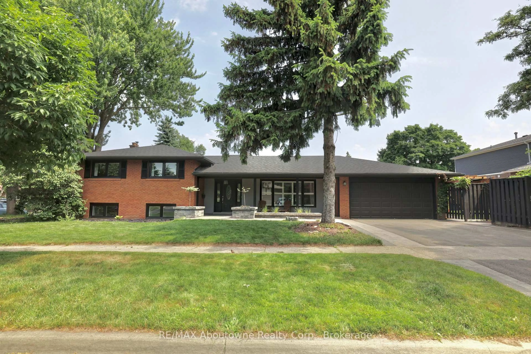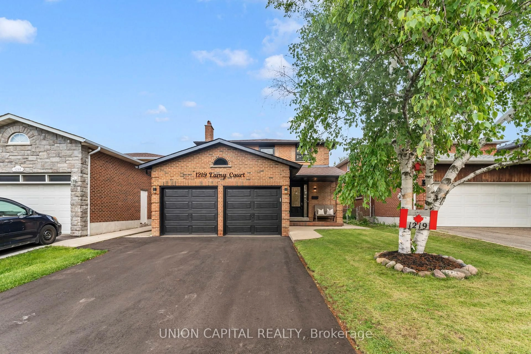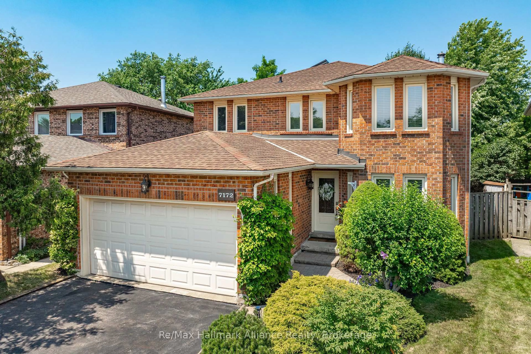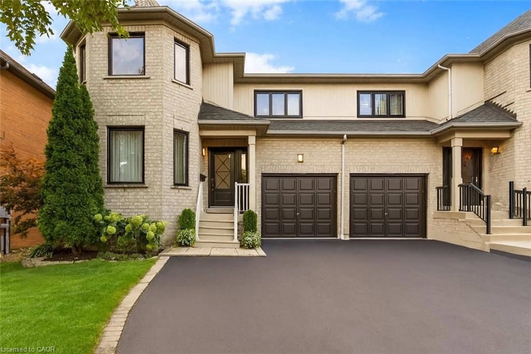This Breathtaking And Meticulously Maintained Detached Home Is Nestled On A Very Quiet Cul-De-Sac In The Highly Sought-After And Prestigious Lakeview Neighborhood. Designer Decorated, Move-In Ready, And Absolutely Stunning, This Home Is Bathed In Natural Light Throughout, Enhancing The Open Concept Layout. The Chef's Dream Custom Kitchen Is Equipped With A Massive Center Island, A Mammoth Built-In Pantry, Elegant Granite Countertops, And Top-Quality Stainless Steel Appliances. Step Outside To A Spectacular Covered Deck And An Extra-Deep, Completely Private Muskoka Backyard Getaway, Featuring A Charming Cedar Garden Shed, A Natural Gas Hookup For BBQ, And Ample Green Space For Tranquility, Convenience, And Recreation. Vast Additional Space On The Side Of The House Offering Versatility For Various Potential Uses. Every Room In The Home Boasts Slim Recessed LED Pot Lights And California Shutters, Blending Style With Functionality. The Large Living And Dining Areas Are Sure To Impress, Perfect For Hosting Guests Or Enjoying Intimate Family Meals. The Master Bedroom Retreat Offers A Serene Escape With A 2-Piece Ensuite And A Walk-In Closet, Providing A Private Haven. The Expansive Finished Basement Offers Endless Possibilities, Including A Whimsical Playroom-Themed 4th Bedroom, A Spacious Recreational Area, A Sizeable Den, A 3rd Bathroom With A Deep Soaker Jacuzzi Tub, And Plenty Of Storage Space. The Freshly Painted Siding, And Newly Paved Driveway With Parking For 5 Cars, Elevates The Home's Curb Appeal. True Pride Of Ownership Shines Through In Every Detail. This Property Offers Urban Living With Close Proximity To The Renowned Port Credit Village, All Within A Safe And Welcoming Neighborhood. Zoned For Multiple Residential, It Provides Great Potential For Homeowners, Investors, And Builders Alike. With Huge Income Potential, This Gorgeous Home Truly Has Everything On Your Wish List And More! Don't Let This Remarkable Chance Pass You By!
Inclusions: Extensive List Of Upgrades. All Elfs & Window Coverings. S/S Fridge (2020), Stove (2020), Dishwasher (2019), Microwave And Rangehood. Washer/Dryer. Eaves/Soffits (2017), Garden Shed, Hardwood Floors, California Shutters, Nest Thermostat. Tankless Water Heater Is Owned. Walk To Shops, Transit, Parks, Lakes, Schools And Highways. Lakeview Near Port Credit Offers Dining, Fitness Centers, Waterfront Trails, Beaches, Recreation Centers And Easy Access To Amenities.
