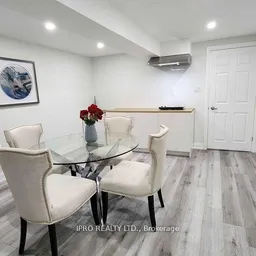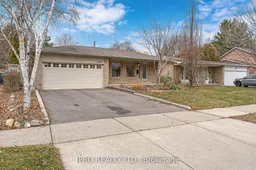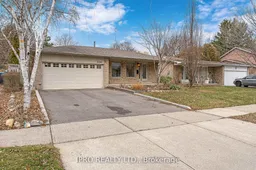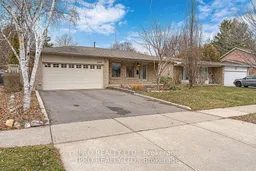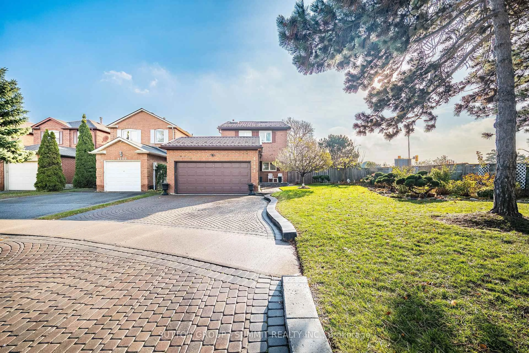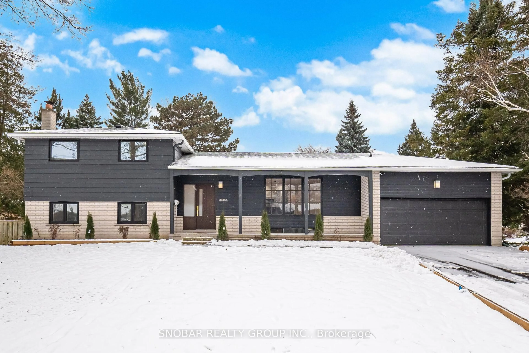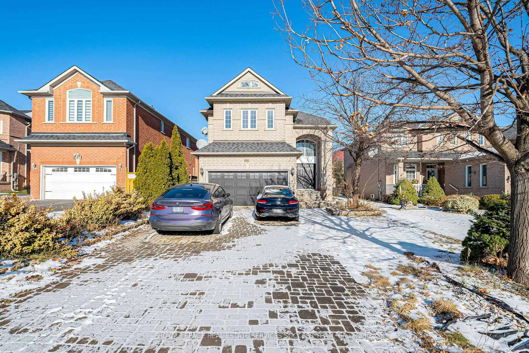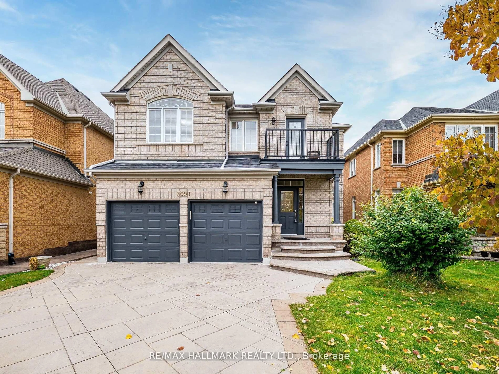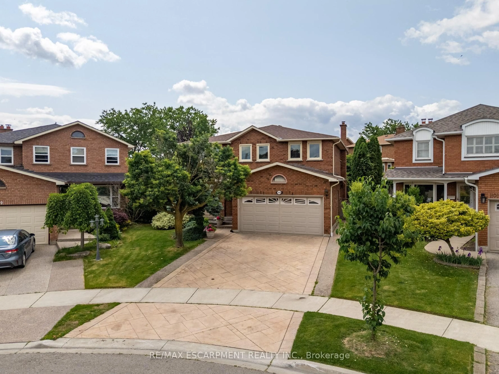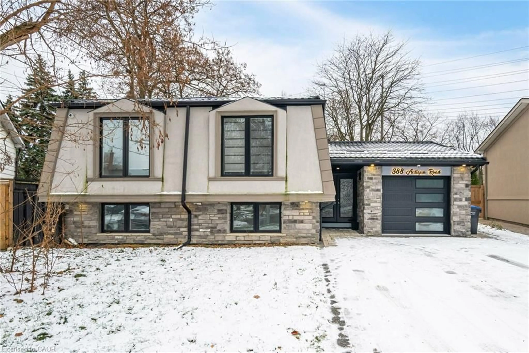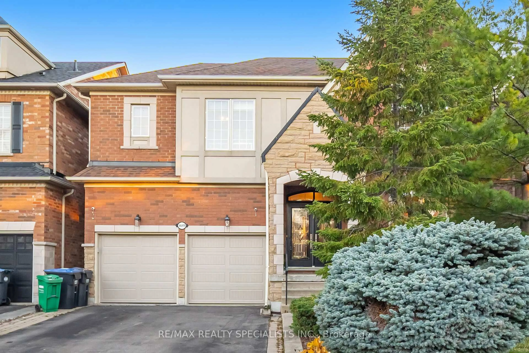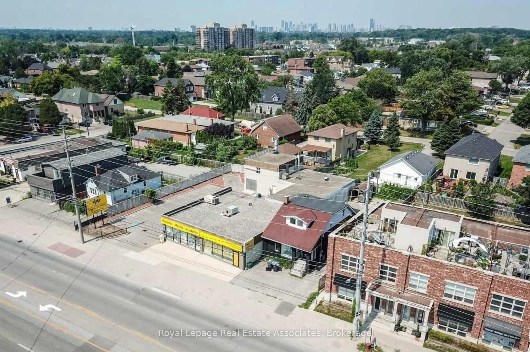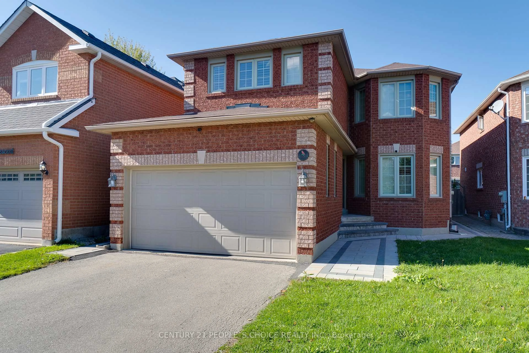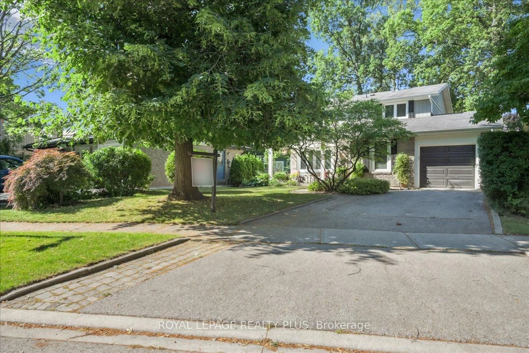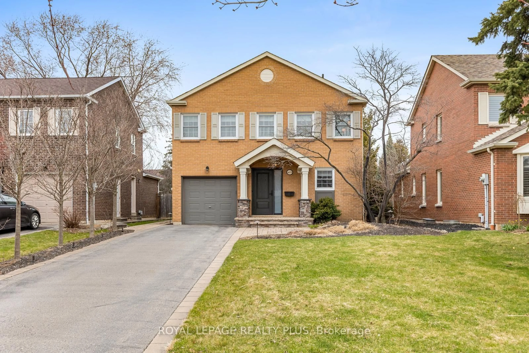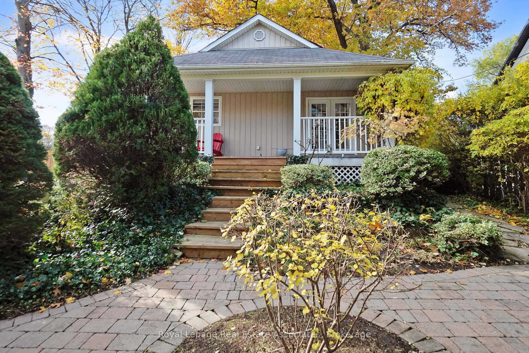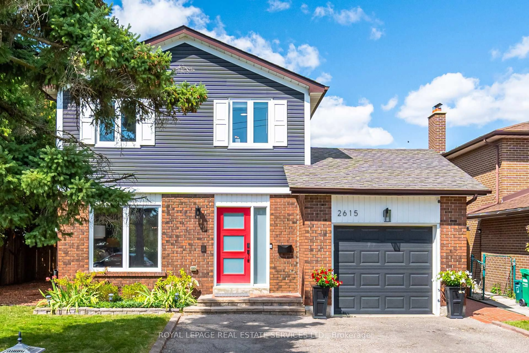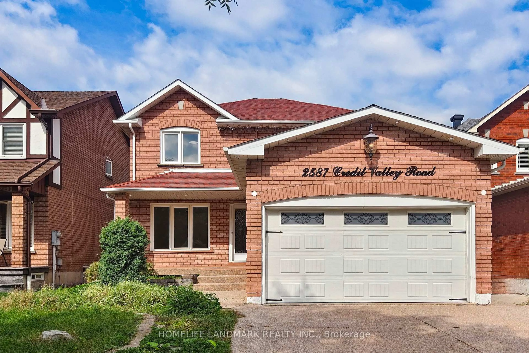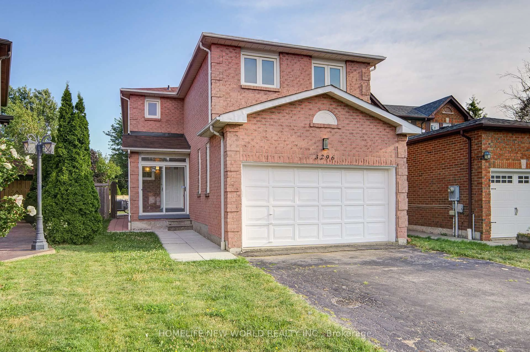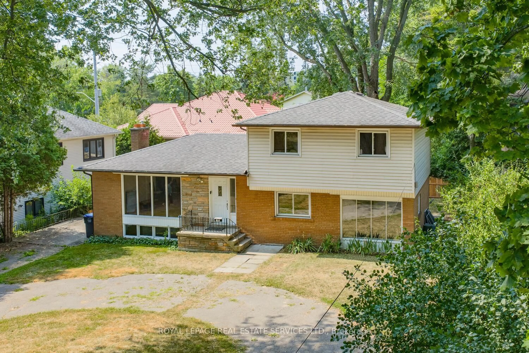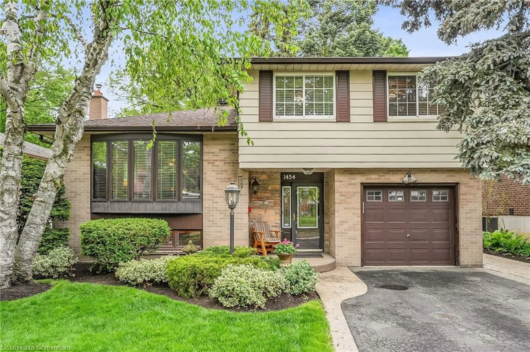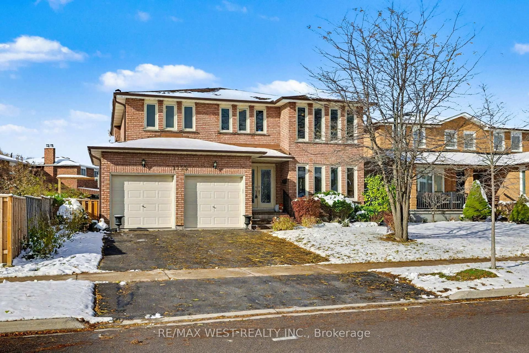Located in the heart of Erin Mills, this stunning detached home offers an exceptional blend of comfort and convenience. Boasting 4+2 bedrooms and 4 bathrooms, its unique layout is designed for both style and functionality. The kitchen features a beautiful skylight and modern pot lights, while the dining room impresses with soaring 12-foot ceilings and a walkout to the patio. The master bedroom comes complete with a spacious 3-piece ensuite and a good size walk-in closet. A double-car garage provides direct access to the backyard, and the expansive, park-like garden offers plenty of space for children and pets to play. A separate entrance leads to the lower level and basement, enhancing the homes versatility. With quick access to Highway 403 and QEW, and close proximity to public transit, top-rated schools, parks, and Erin Mills Town Centre, this property is perfectly situated. As an outstanding income opportunity, the home has been divided into three rental units, generating $7,600 in monthly income, with tenants covering all utilities. A true gem in Erin Mills!
Inclusions: All electrical light fixtures, all window coverings, all existing appliances
