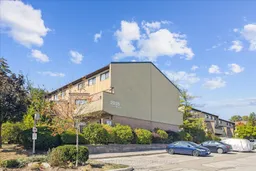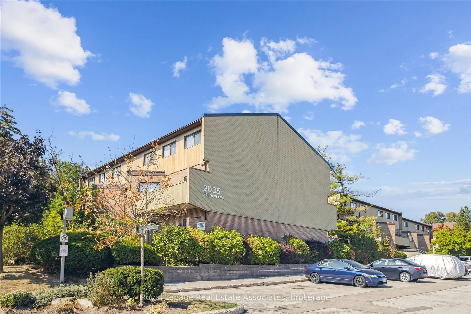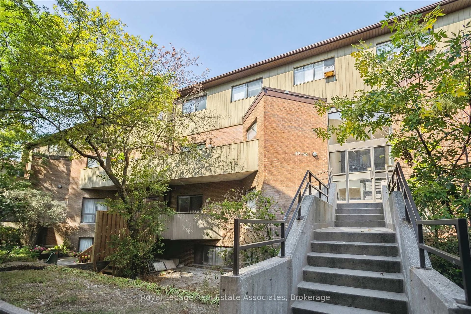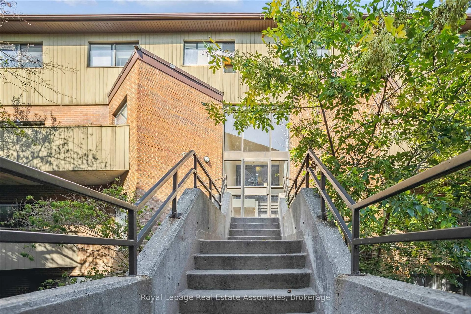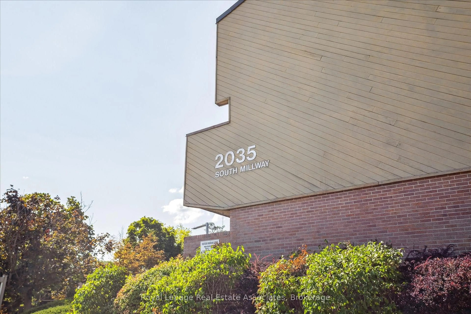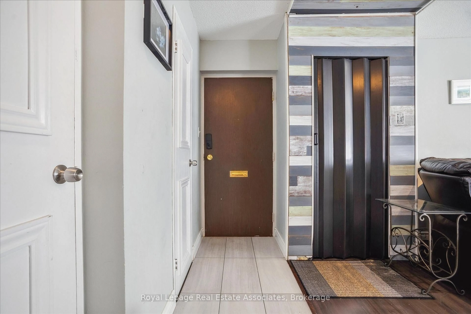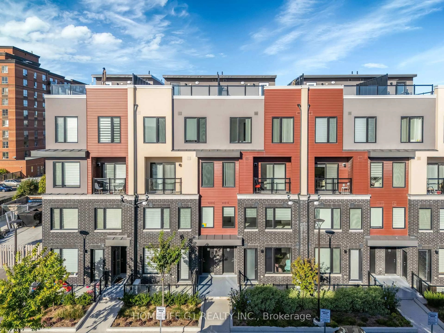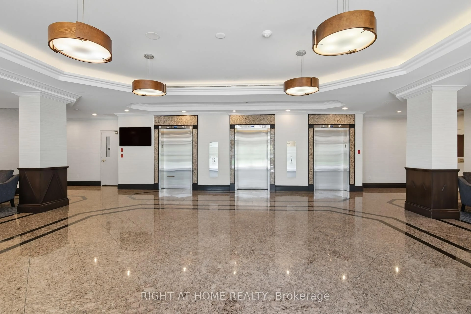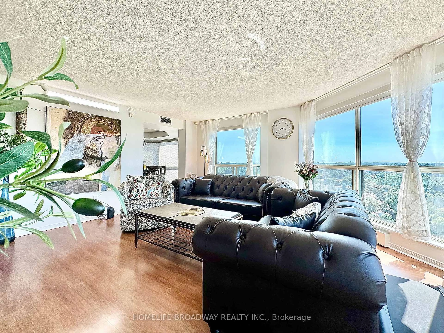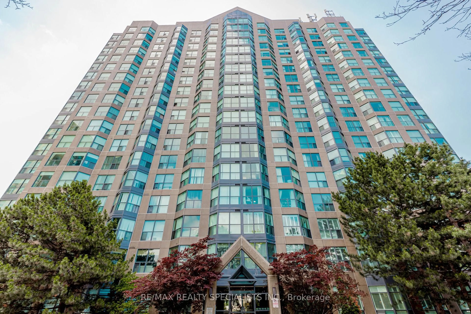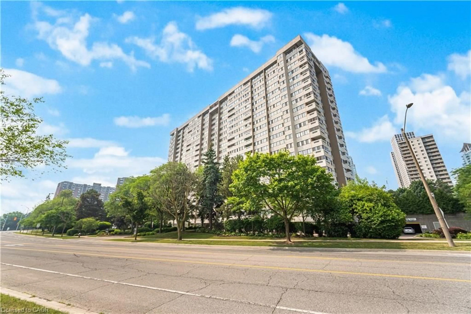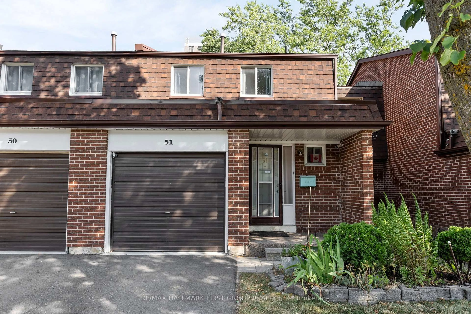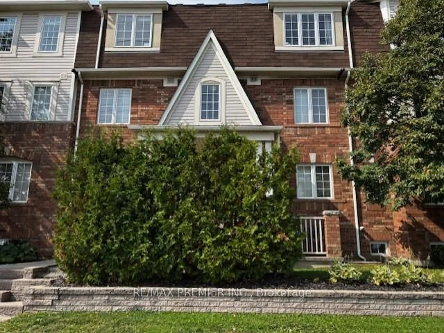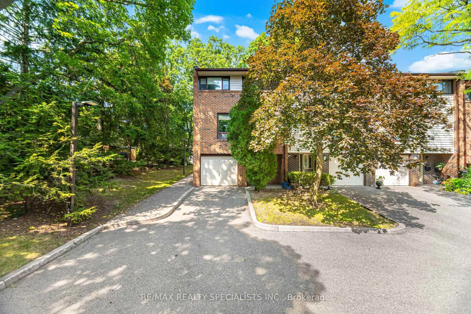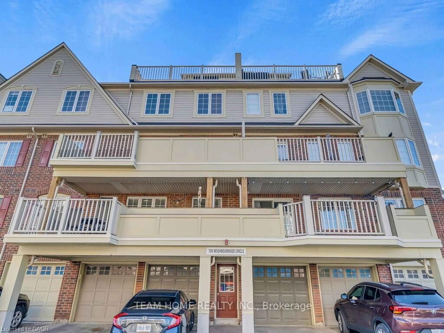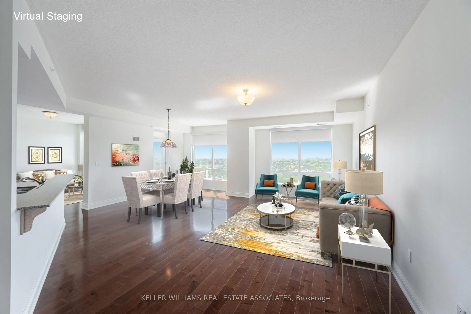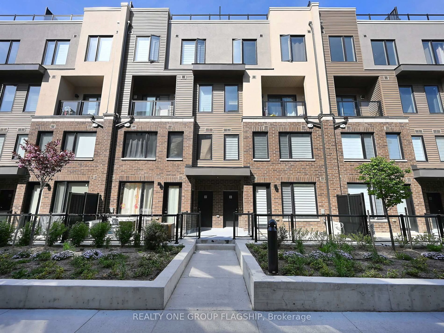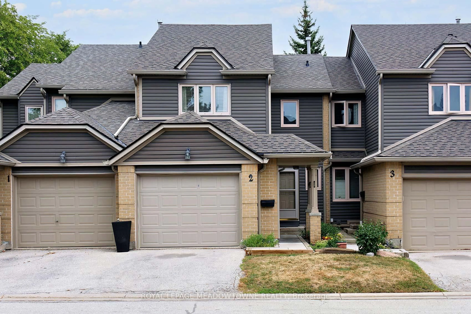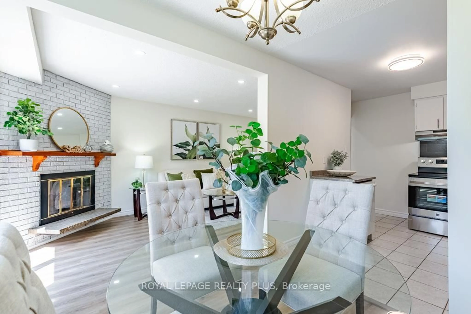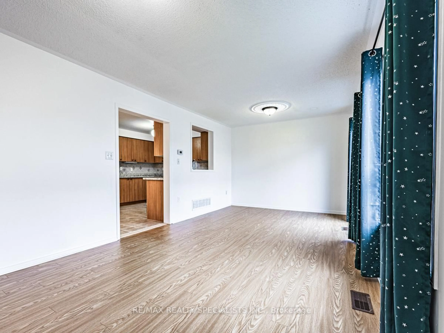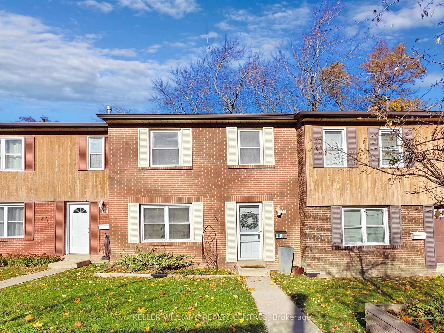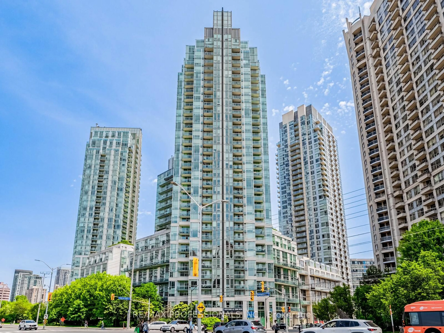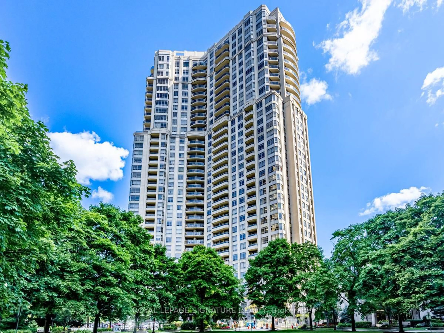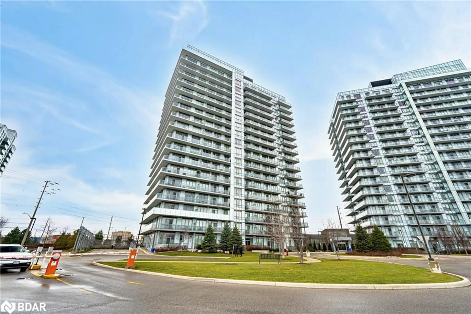2035 South Millway #53, Mississauga, Ontario L5L 1R7
Contact us about this property
Highlights
Estimated valueThis is the price Wahi expects this property to sell for.
The calculation is powered by our Instant Home Value Estimate, which uses current market and property price trends to estimate your home’s value with a 90% accuracy rate.Not available
Price/Sqft$401/sqft
Monthly cost
Open Calculator

Curious about what homes are selling for in this area?
Get a report on comparable homes with helpful insights and trends.
+19
Properties sold*
$850K
Median sold price*
*Based on last 30 days
Description
Lovely townhouse in the perfect location! This beautiful unit features a stunningly updated kitchen with stainless steel appliances, granite counters, glass tile backsplash, ceramic flooring, display cabinetry, pot lights. The open-concept living/dining area is spacious and bright with hardwood floors, potlights and a walkout to the sunny balcony. The washrooms are renovated, the bedrooms are large and inviting with updated flooring and the laundry area is conveniently located upstairs. The complex is quiet and friendly, and the neighbourhood is perfect with a short walk to great shopping, easy access to transit, great schools, parks and trails - everything you need for your family!
Property Details
Interior
Features
Main Floor
Living
8.22 x 4.29hardwood floor / Pot Lights / Combined W/Dining
Dining
8.22 x 4.29hardwood floor / Pot Lights / Combined W/Living
Kitchen
3.29 x 3.01Ceramic Floor / Stainless Steel Appl
Exterior
Features
Parking
Garage spaces -
Garage type -
Total parking spaces 1
Condo Details
Amenities
Bbqs Allowed, Visitor Parking
Inclusions
Property History
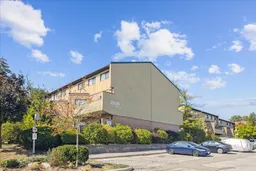 29
29