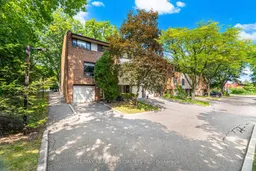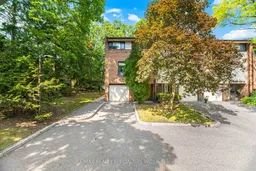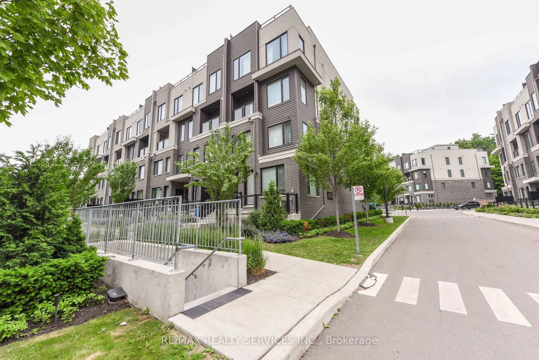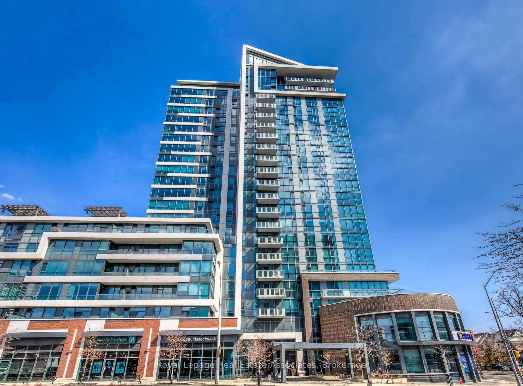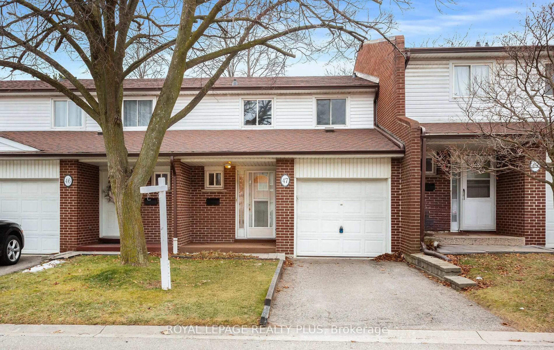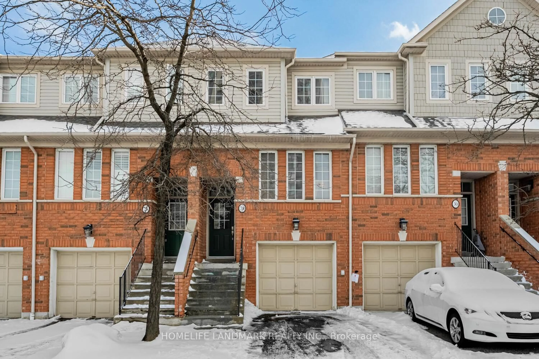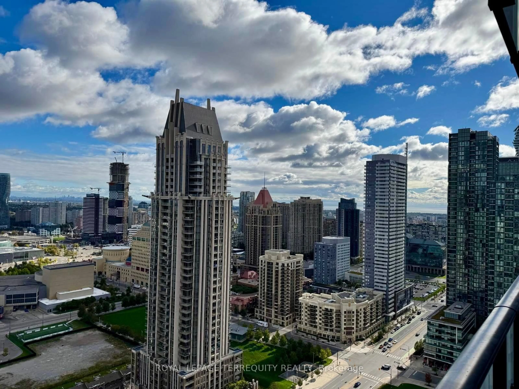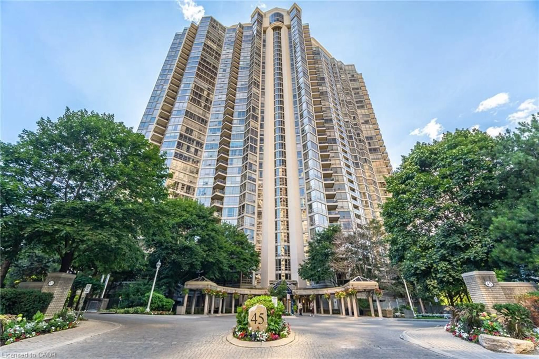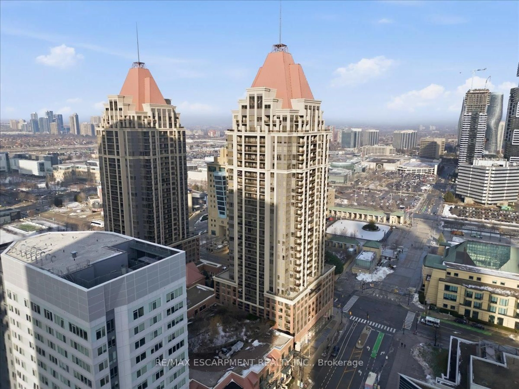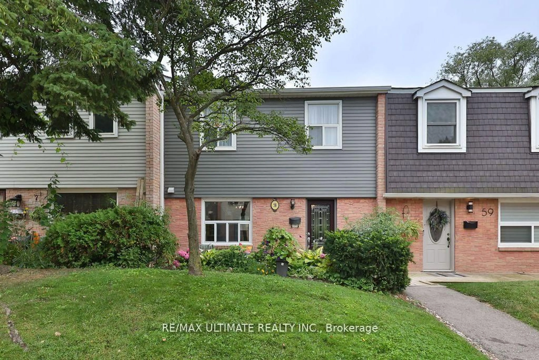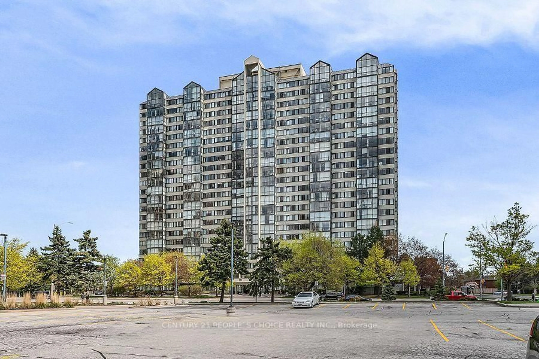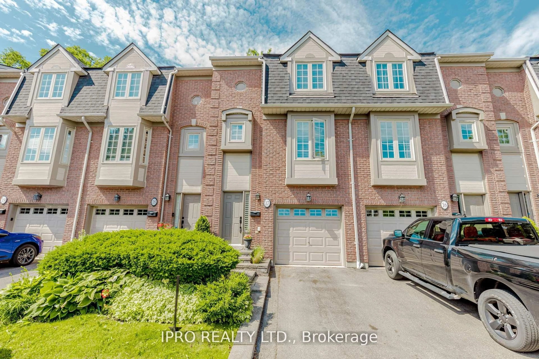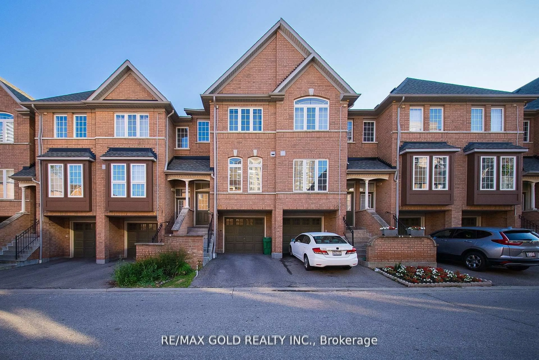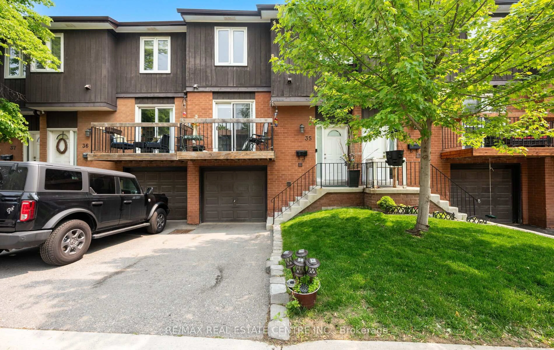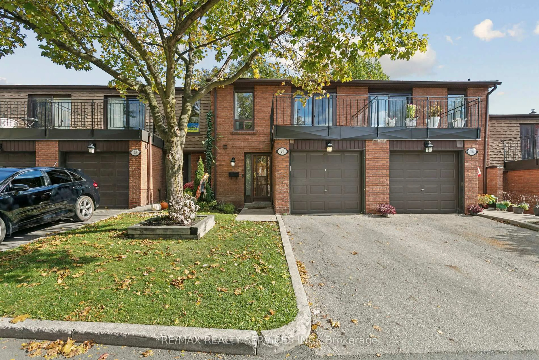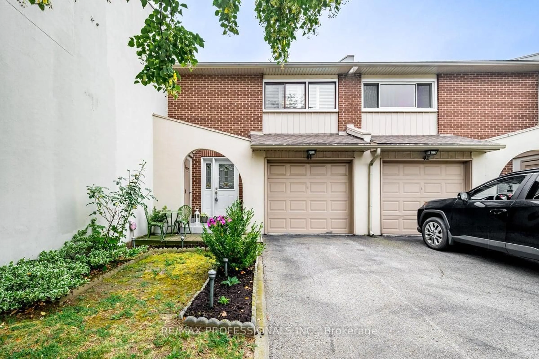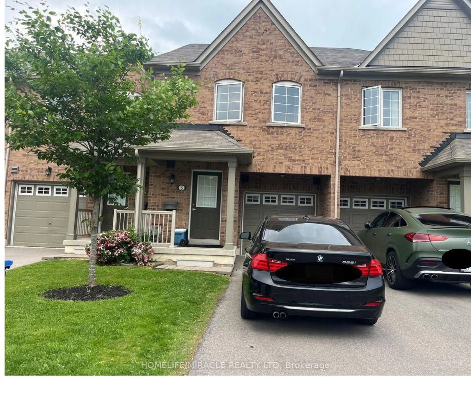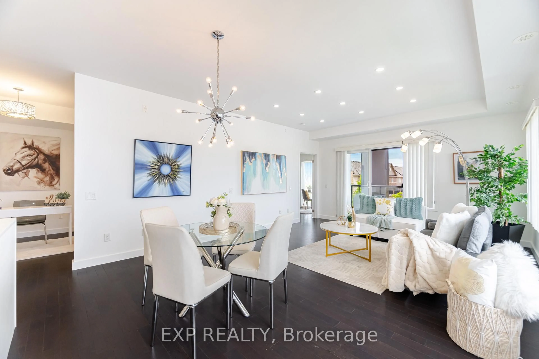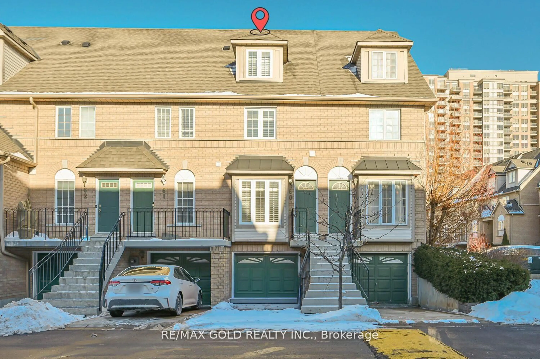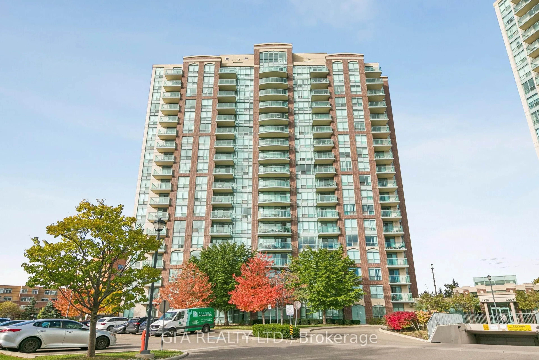This spacious end-unit townhome is tucked into a quiet, tree-lined enclave in one of Mississauga's most convenient locations. With mature greenery, a covered portico entry, and visitor parking right in front, the home offers a private and welcoming feel from the moment you arrive. Inside, a bright foyer with a mirrored double closet sets the tone for the thoughtful layout. The living room is a true highlight, designed with soaring twelve-foot open-to-above ceilings, an arched entryway, and a walkout to a private patio surrounded by mature trees, creating the perfect setting for both relaxation and entertaining. Overlooking this space is a separate dining room, providing an elegant area for gatherings. The updated kitchen is equipped with stainless steel appliances, and its large front window fills the space with natural light, while a convenient laundry room adds everyday practicality. Upstairs, the primary bedroom offers his-and-hers closets and a large picture window, while two additional bedrooms provide plenty of space for family or guests. The full bathroom includes porcelain-tiled shower walls and bright vanity lighting. The finished basement extends the living space with a powder room and recreation room that can easily function as a home office, gym, or media area. With a single-car garage, driveway parking, and the privacy of an end-unit backing onto mature trees, the property combines comfort with convenience. This home places you steps from everyday essentials, including groceries, South Common Mall, and Sheridan Centre, while the University of Toronto Mississauga, Credit Valley Hospital, and Erin Mills Town Centre are only minutes away. Commuters will find quick connections to Highways 403, 407, and the QEW, with Clarkson GO Station just ten minutes from home. Families benefit from top-rated schools. Port Credits waterfront is a short drive away, offering lively restaurants, scenic marina views, and trails perfect for evening walks.
Inclusions: Whirlpool French door fridge, Amana stove, Amana dishwasher, Maytag washer, Brada dryer, garage door opener with remotes. Included in Maintenance fee: water, internet, cable, snow removal, roof maintenance, windows, grounds maintenance and landscaping
