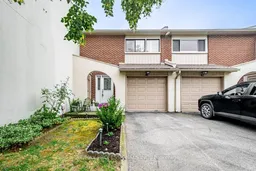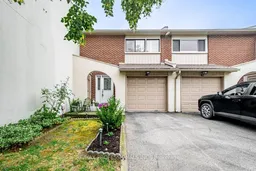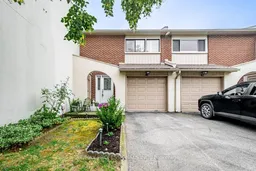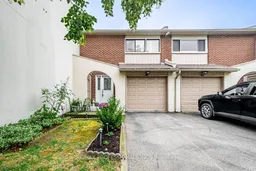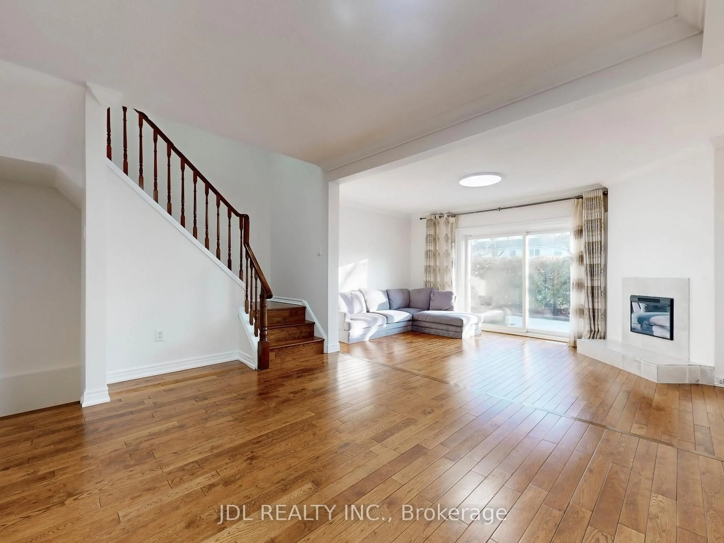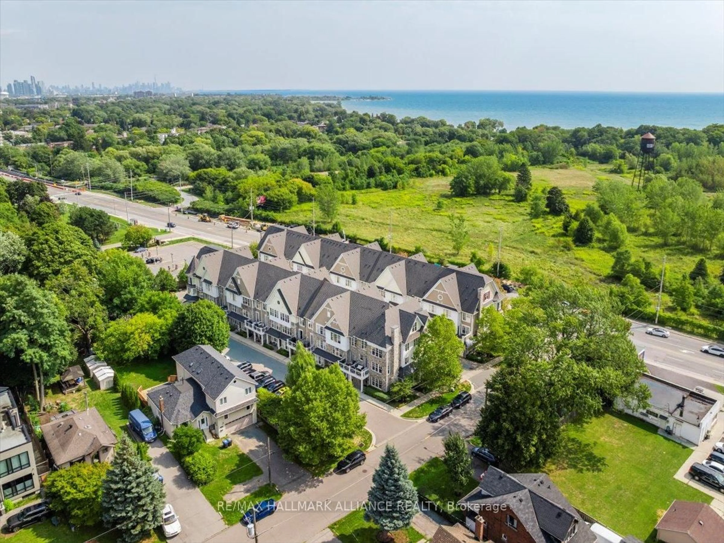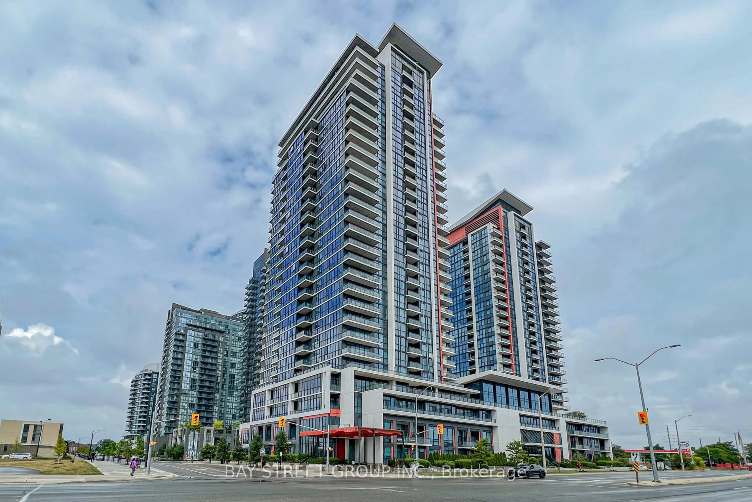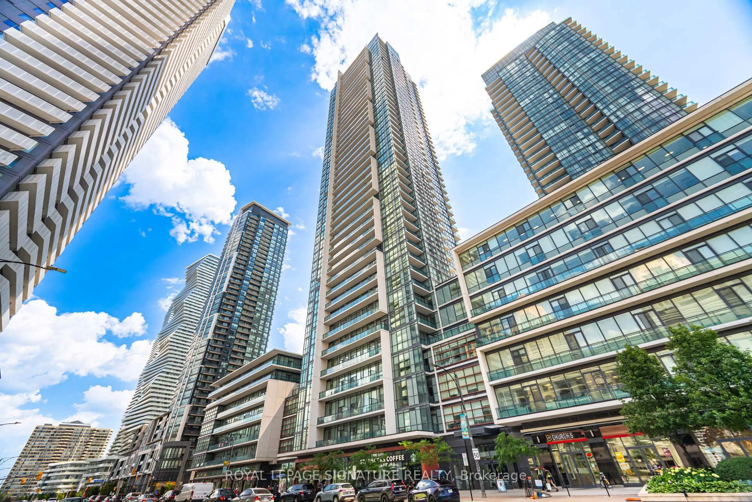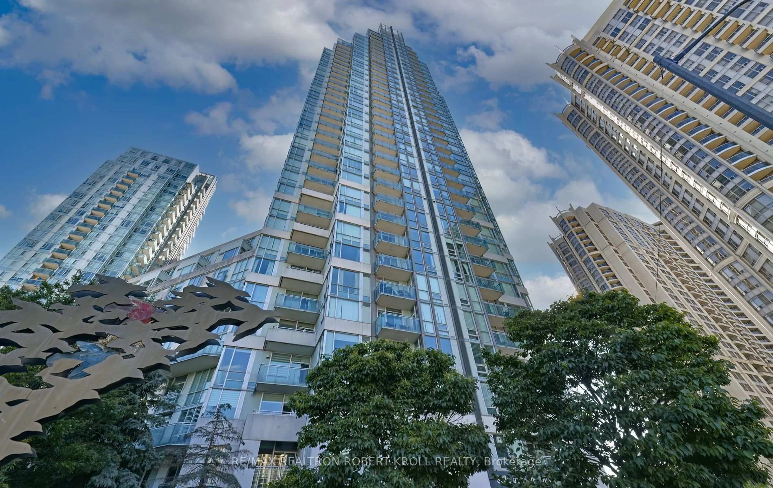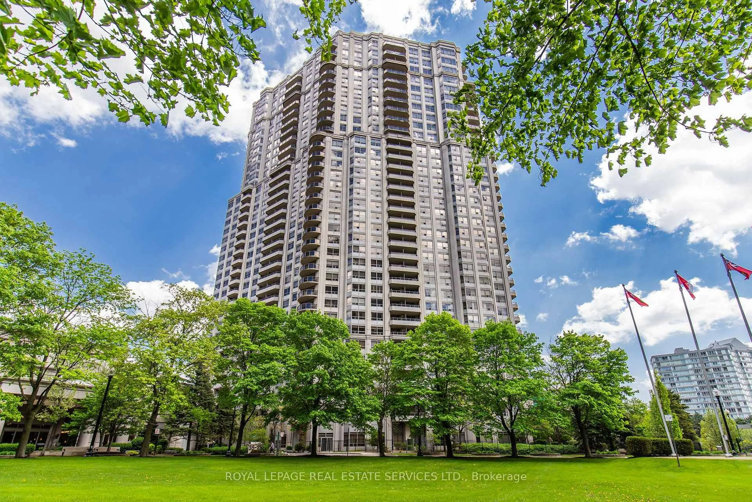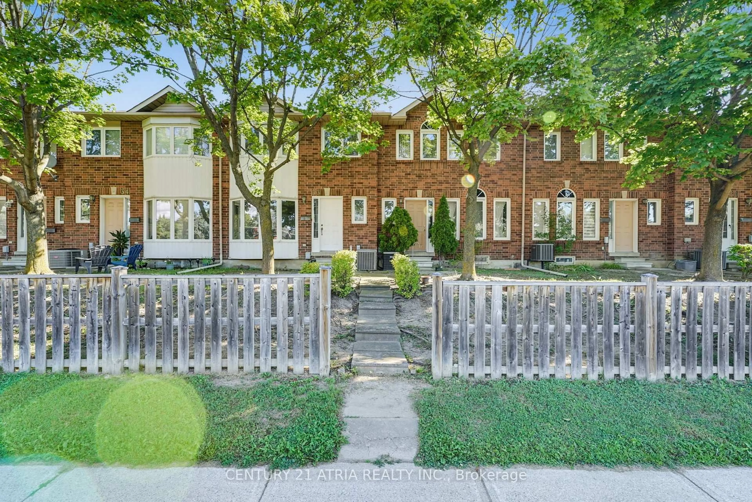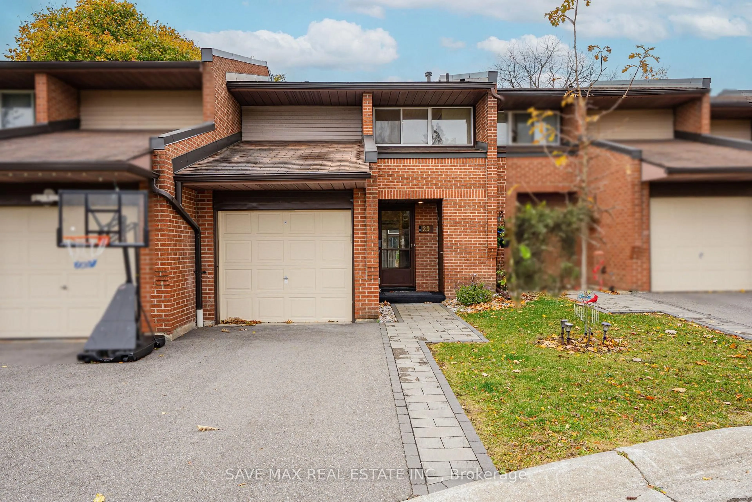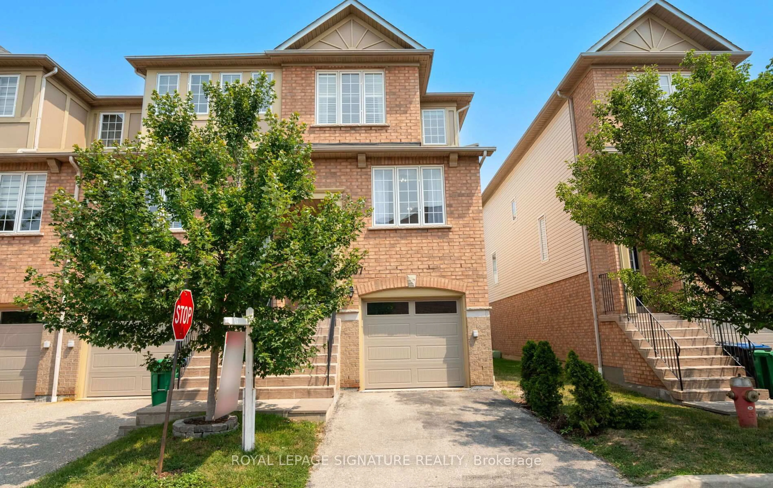Closets! Storage! Welcome to 41-1180 Mississauga Valley, an immaculately maintained 3 bed, 3 bath townhouse nestled in the heart of the highly sought after Mississauga Valley community. Situated near top rated schools, minutes from the 403/410/401, Square One mall and many walking and biking trails. The kitchen is a culinary haven, equipped with sleek SS appliances (2024) ideal for entertaining, and flows seamlessly into the dining and living area that overlooks a sun drenched backyard. The custom built wood California shutters extend to every room on the upper level as well. The entire home was painted in 2024 and the three spacious bedrooms provide ample storage, including the primary retreat which houses a walk-in closet plus two additional full sized closets and ensuite bath. Luxurious hardwood floors on main level continue to upper level also. Basement offers a lot of light, beautifully maintained parquet flooring and additional ample storage space. This home combines natural serenity with urban convenience, making it the perfect choice for first homebuyers or a growing family seeking the best of Mississauga living.
Inclusions: Existing Fridge, Stove, Washer, Dryer, All Electrical Light Fixtures, Dishwasher, All Window Coverings
