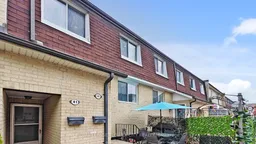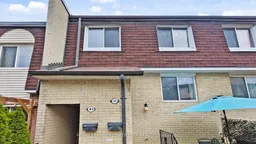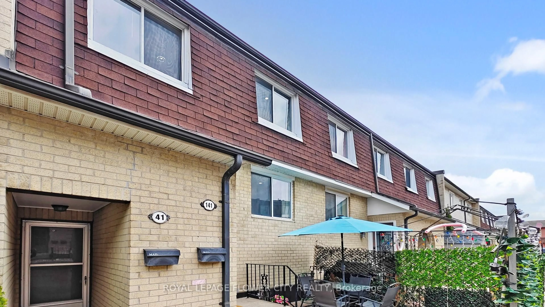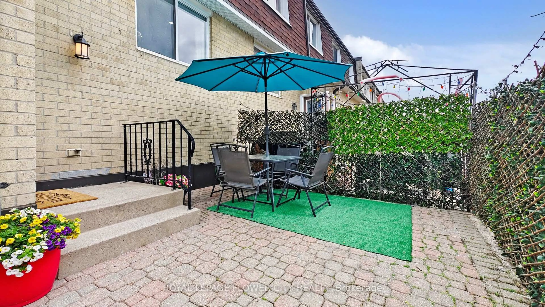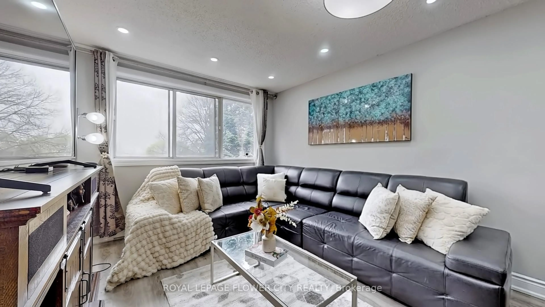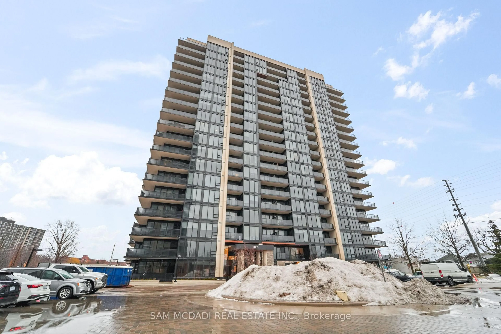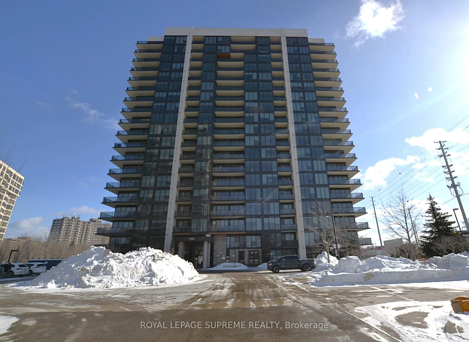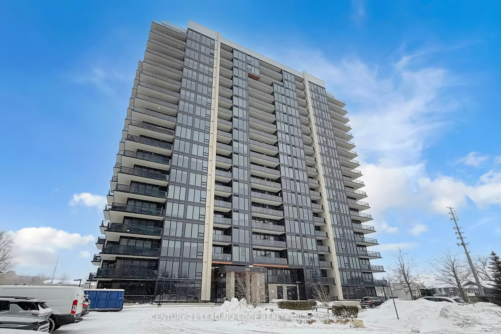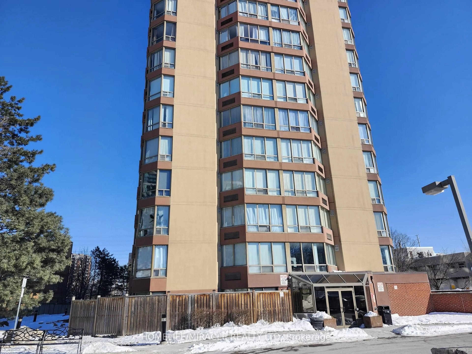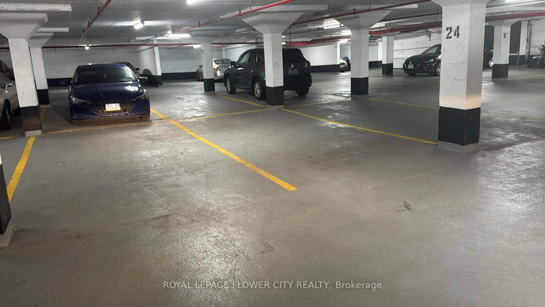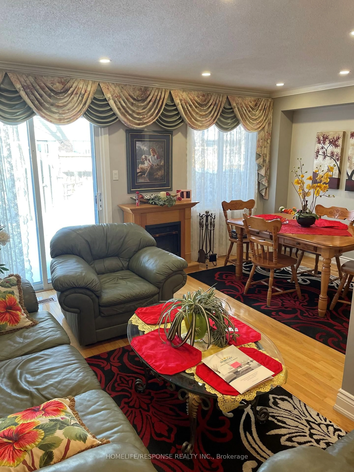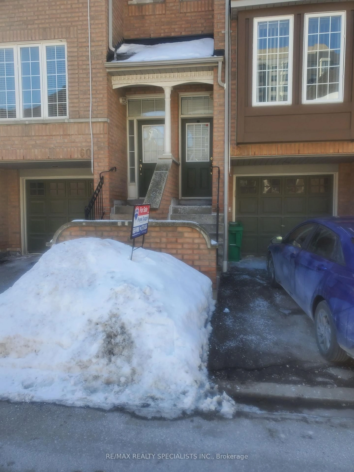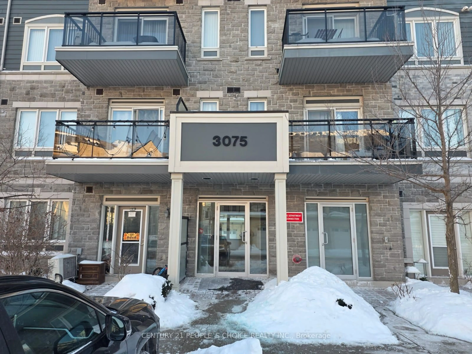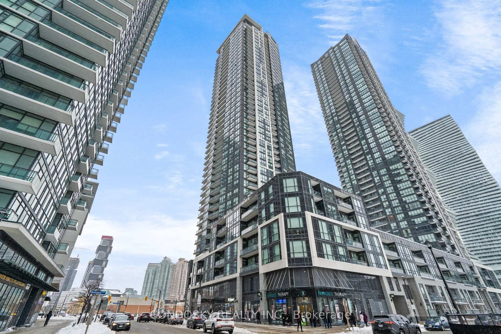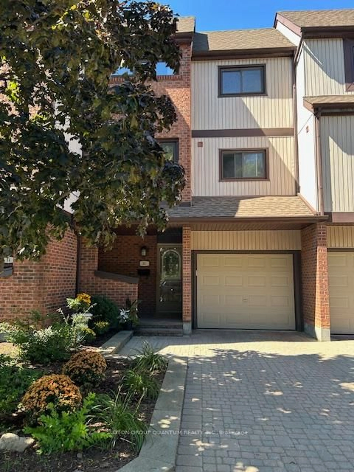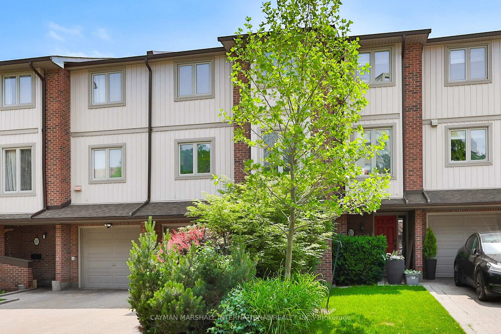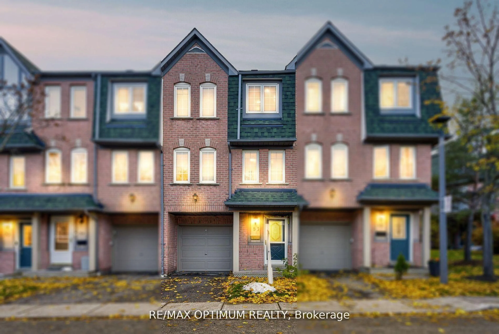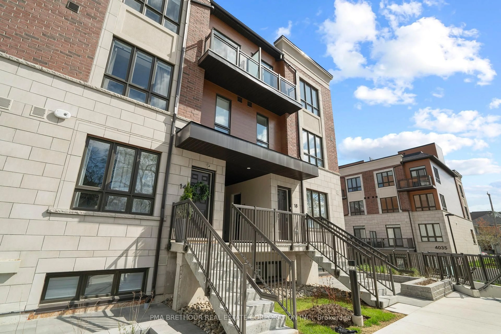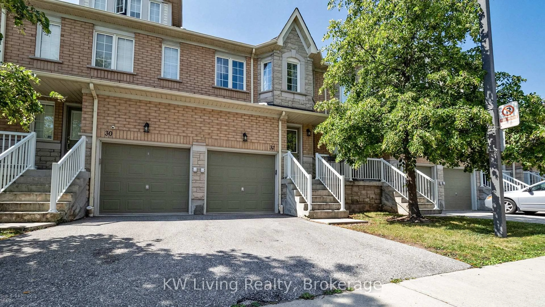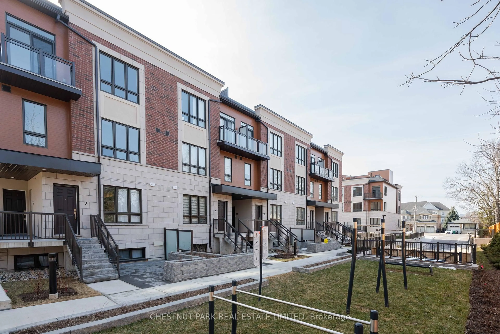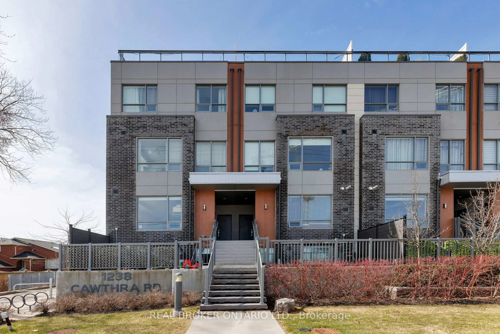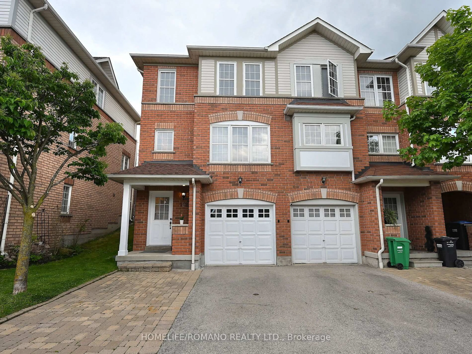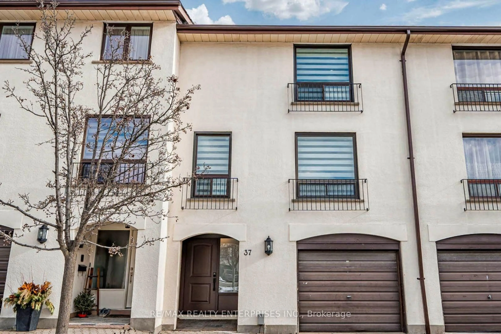2170 Bromsgrove Rd #141, Mississauga, Ontario L5J 4J2
Contact us about this property
Highlights
Estimated valueThis is the price Wahi expects this property to sell for.
The calculation is powered by our Instant Home Value Estimate, which uses current market and property price trends to estimate your home’s value with a 90% accuracy rate.Not available
Price/Sqft$452/sqft
Monthly cost
Open Calculator
Description
*** ATTN: FIRST TIME HOME BUYERS - $10,000 CASH BACK FROM SELLER ON CLOSING *** Discover A Rare Gem in The Heart of Clarkson! This Stunning 3-bed (+den) and 3-bath condo Townhouse Offers Over 1500 sq ft of beautifully renovated living space. Enjoy an open concept lower level that batches in natural light. Featuring an updated kitchen with a large island and a brand new Quartz countertop, stainless steel appliances, brand new flooring, and pot lights. Walk out to your own private space: a private front yard where you can create your own little garden and a balcony perfect for entertaining family and friends over a BBQ or for some relaxing me time. Upstairs, find 3 spacious bedrooms. The main bedroom boasts of a walk-in closet & 3pc washroom. The other 2 bedrooms have their own closet space. There is also another 3-pc washroom on the top floor. Unbeatable convenience includes underground parking right at your door. The cover parking space is covered with CCTV cameras at all intersections for your safety. The place is located steps from Clarkson GO (under 20 Mins to Union) with a direct dedicated back door connectivity to the GO parking lot, making it easier for someone who works in downtown Toronto. The upper level of the condo complex is secured with CCTV cameras with no access to vehicles making the place very safe for young kids and toddlers. Common condo amenities include a party room, a playground for kids, a parkette, dog park, visitors parking, additional parking & storage (available on request). Live worry free as water, cable & internet, and outside maintenance is included in Condo fees! Clarkson community center is 10 mins away with major groceries and retail stores (Food Basics, Metro, Canadian Tire, HomeSense, Dollarama, Shoppers Drug Mart, etc), banks, plazas, etc. just minutes away. Lake Ontario is 5 mins drive away. This Unique blend of space, style, outdoor living, convenience & prime location won't last! Come and be a part of an awesome community.
Property Details
Interior
Features
Main Floor
Den
4.6 x 2.9Living
4.3 x 7.4Kitchen
5.6 x 4.2Dining
4.6 x 7.4Exterior
Features
Parking
Garage spaces 1
Garage type Underground
Other parking spaces 0
Total parking spaces 1
Condo Details
Amenities
Bbqs Allowed, Party/Meeting Room, Playground, Visitor Parking
Inclusions
Property History
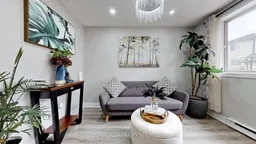 41
41