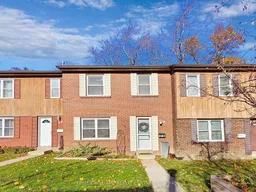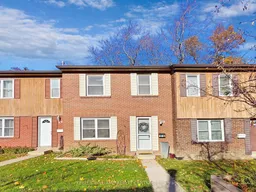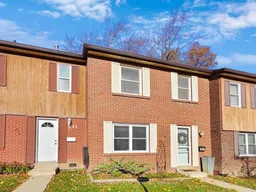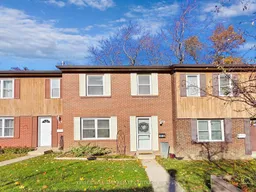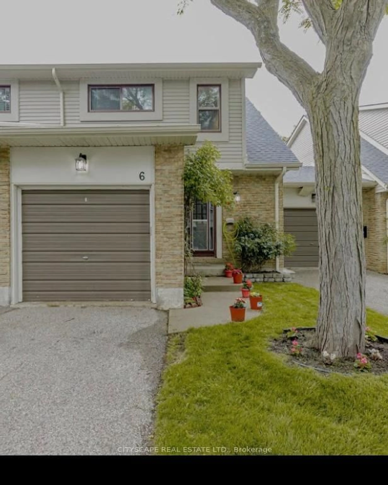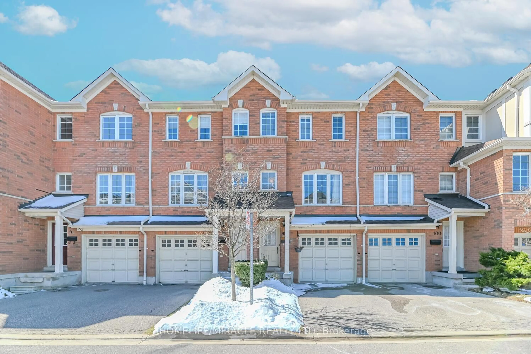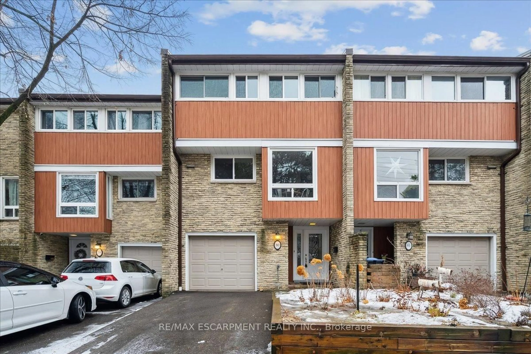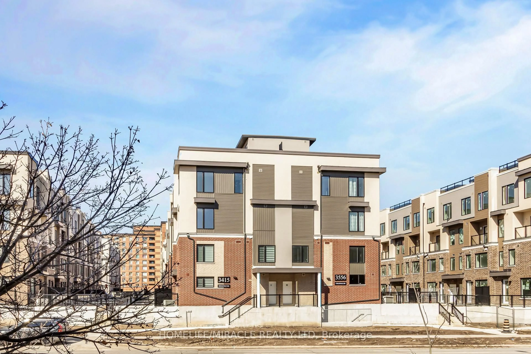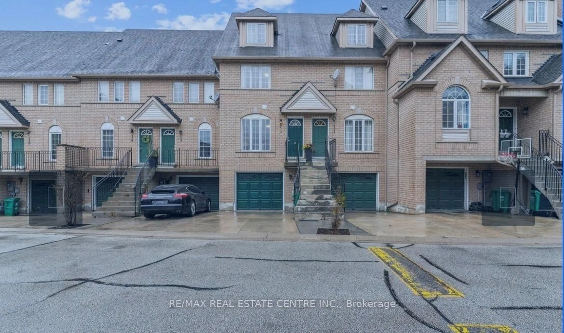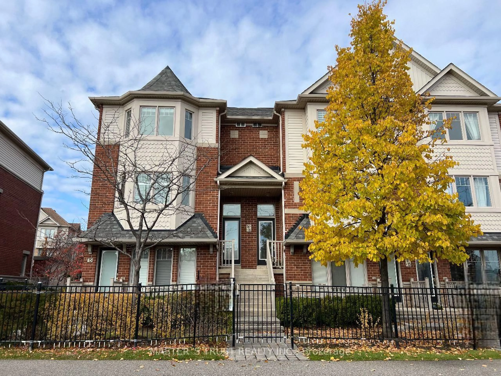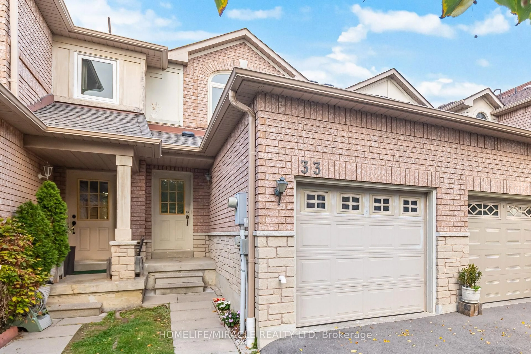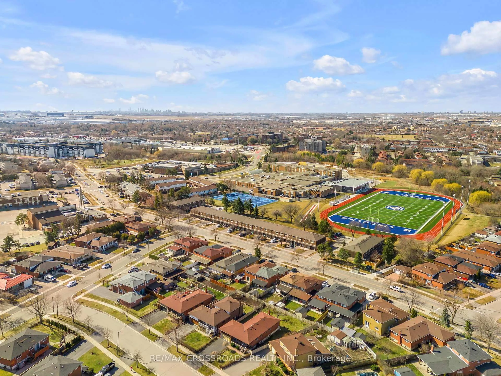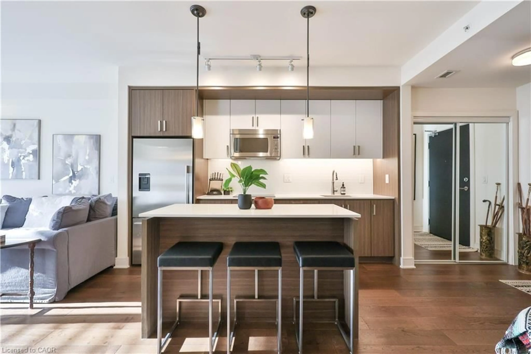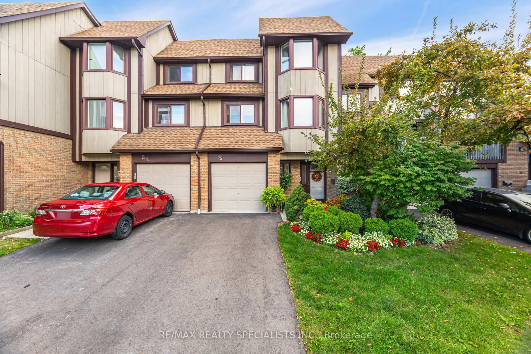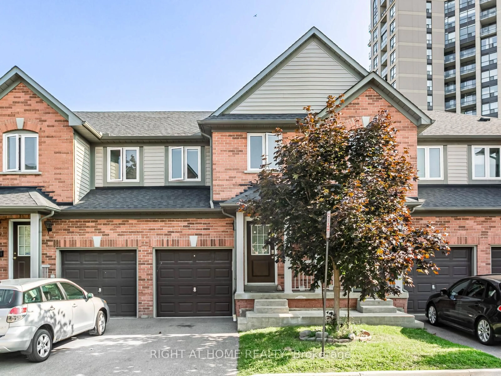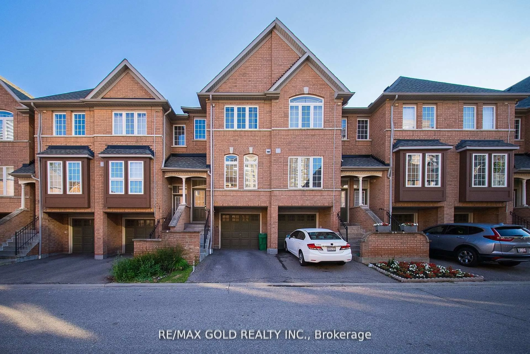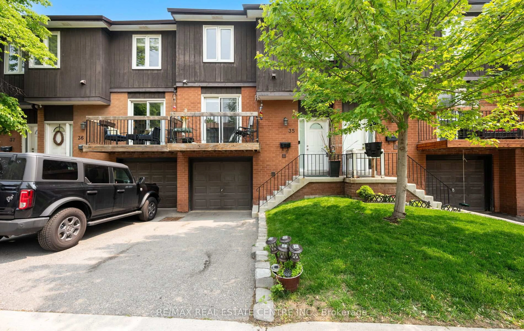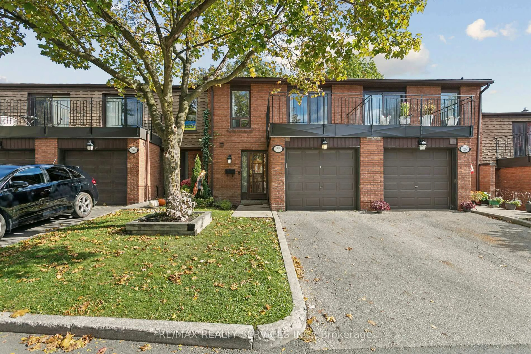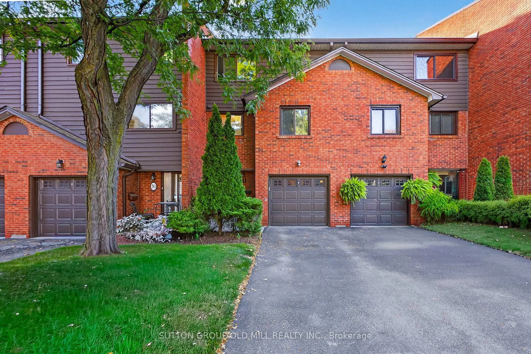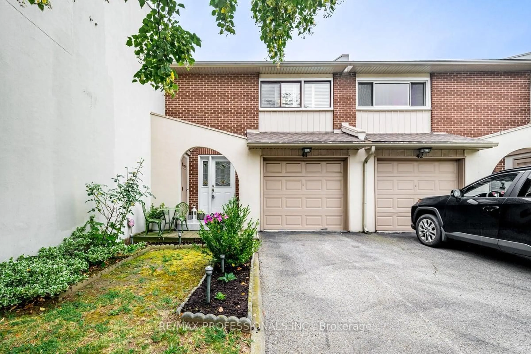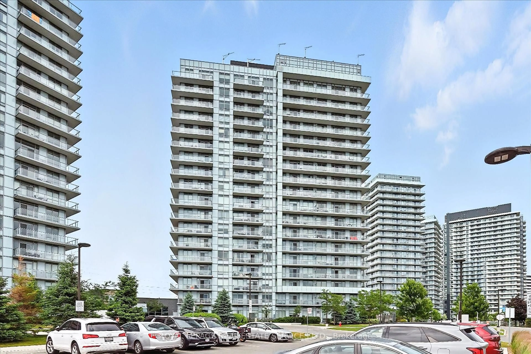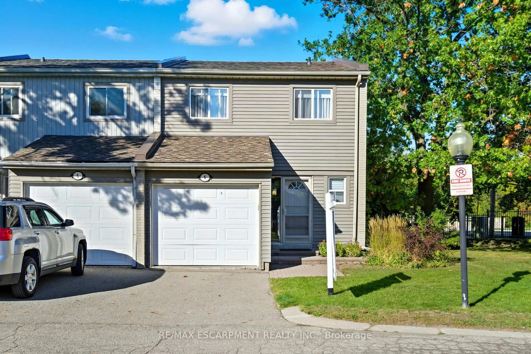Welcome to this inviting 3-bedroom home, nestled on a quiet street in the heart of family-friendly Meadowvale. Offering incredible value and endless possibilities, this home is the perfect canvas to move in and enjoyor to update with your personal touch.The bright, open-concept living and dining rooms create a warm and welcoming space for everyday living or entertaining. The kitchen walks out to a private, fully fenced backyardideal for summer BBQs, stargazing, or your very own garden retreat.Upstairs, you'll find a spacious primary bedroom with a 2-piece ensuite and built-in storage, plus two additional bedrooms perfect for kids, guests, or a dedicated home office. A full 4-piece bathroom completes the upper level.The finished basement adds even more versatility with a large rec room, an additional bedroom or office, laundry area, workshop space, and direct garage access. Bonus: parking for two cars and a private garage entry for everyday ease.Enjoy the best of Meadowvale livingjust minutes from parks, trails, top-rated schools, shopping, and transit.Whether you're starting out, growing your family, or looking for a smart investment, this home is filled with opportunity. Come see it in person and imagine the possibilities! Note: Some photos are virtually staged to highlight the homes potential.
Inclusions: All lighting fixtures, all window coverings, washer and dryer, mirrors in washrooms, Stove, Brand New Refrigerator, Dishwasher, Microwave.
