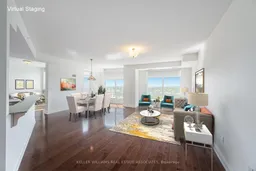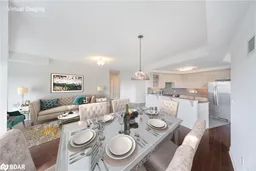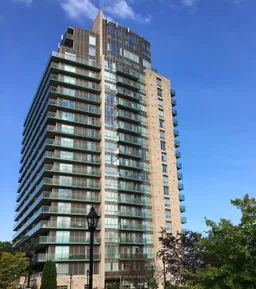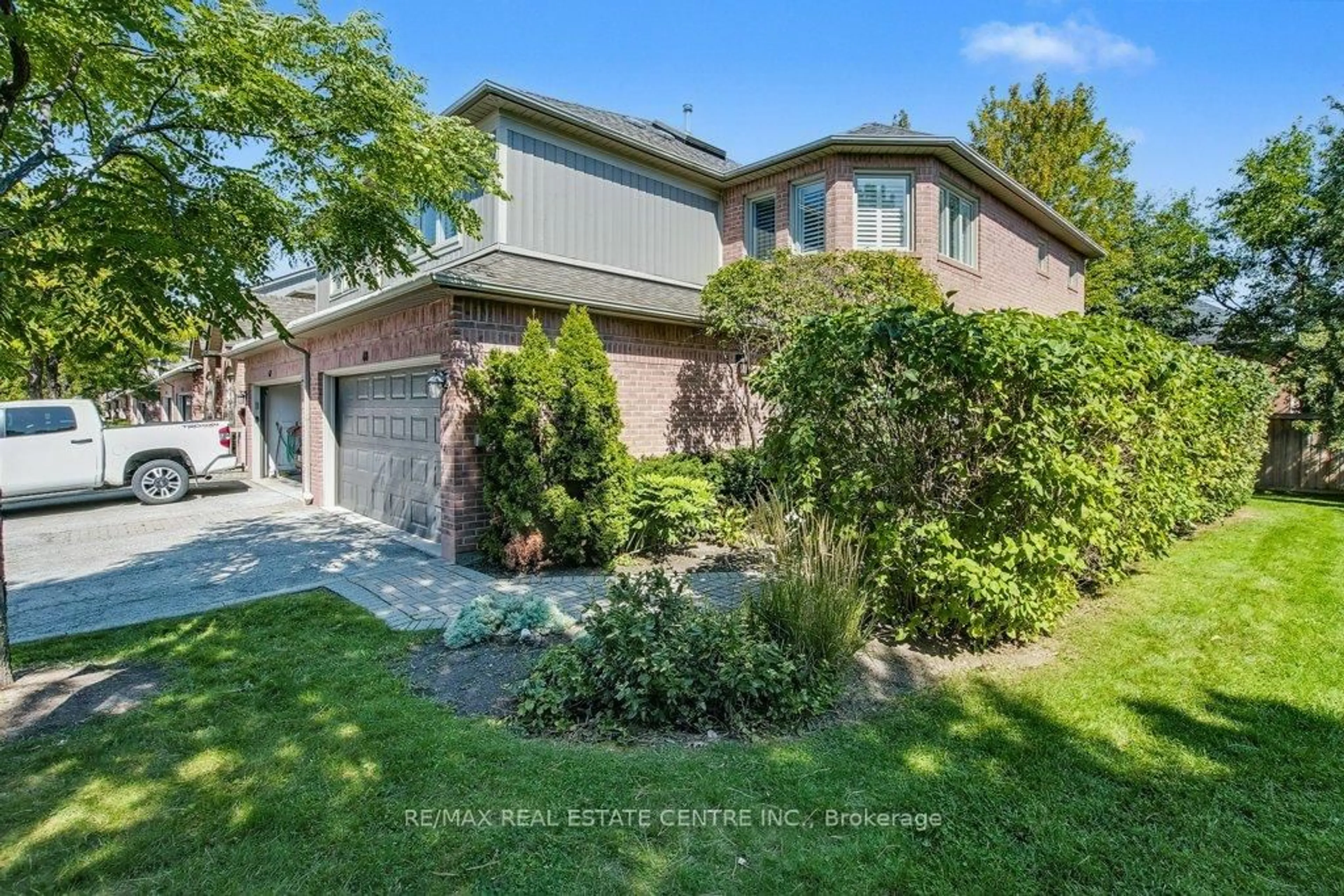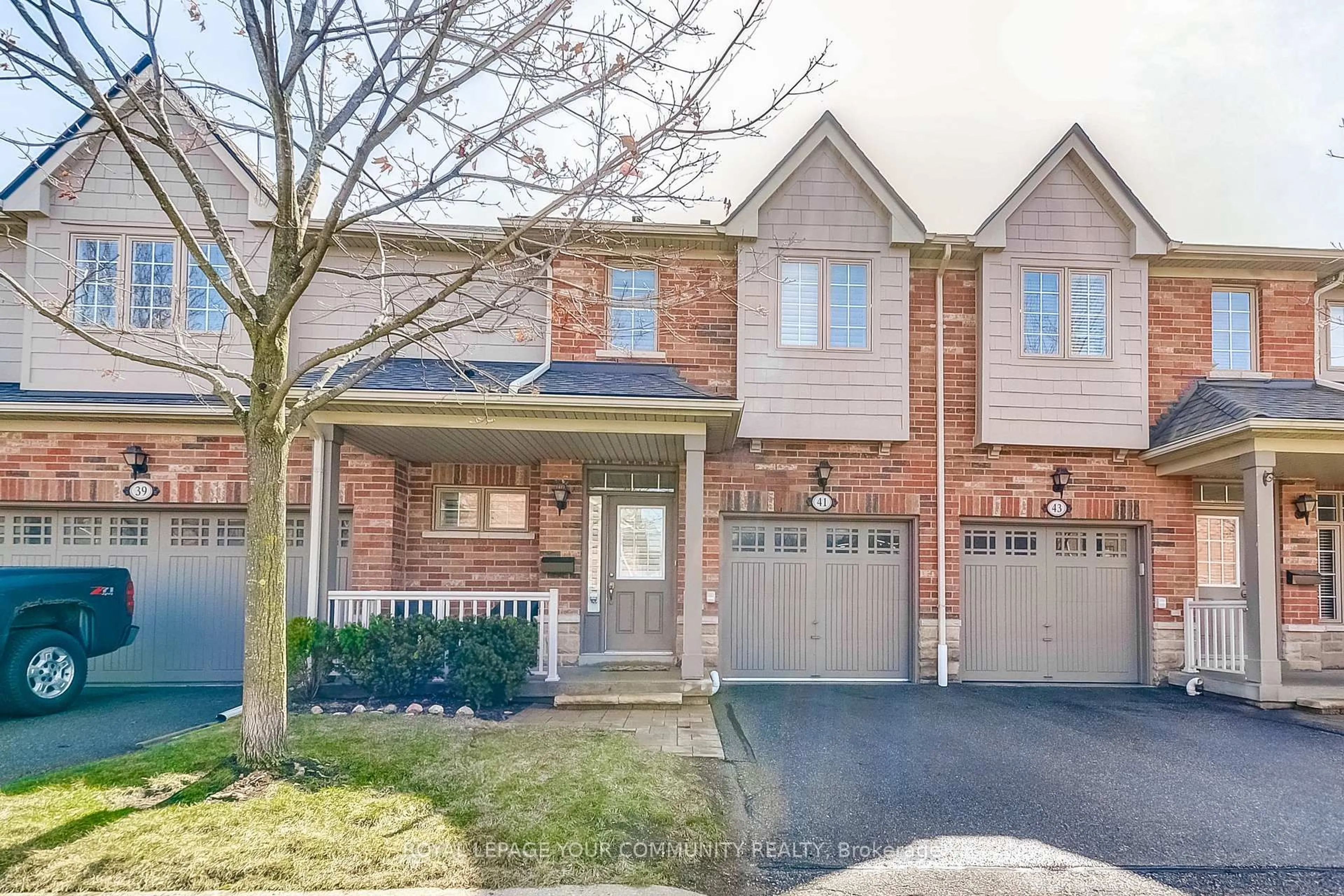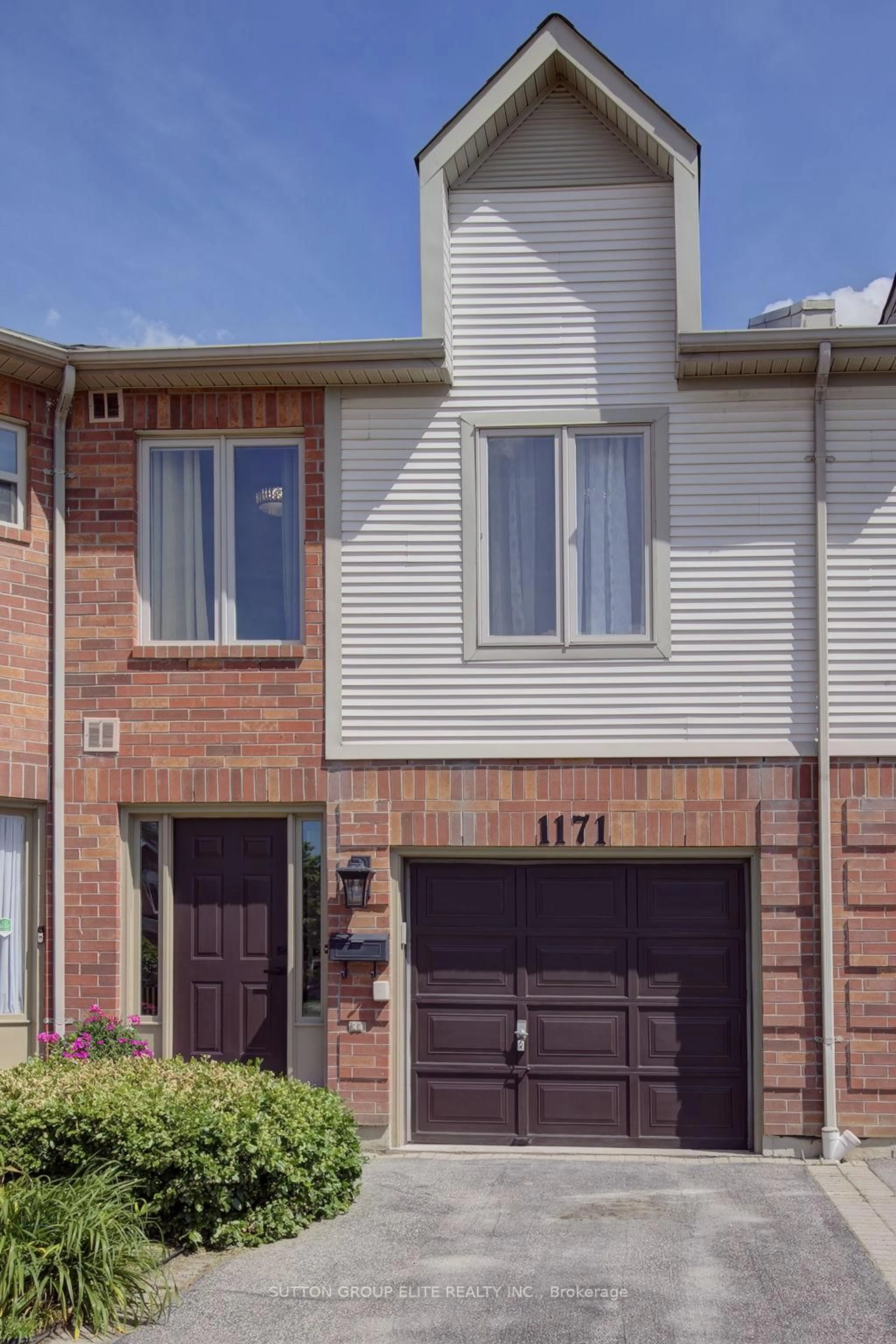Welcome to your dream retirement lifestyle at Parkland on the Glen in Erin Mills, Mississauga. This exceptional one-bedroom, two-bathroom unit is one of only three in the building two suites thoughtfully combined to create a truly unique and expansive living space. Offering double the size of standard suites, this condo apartment ensures you have ample room to relax and entertain in style. Step inside and discover hardwood flooring throughout, complemented by nine-foot ceilings that create an open and airy atmosphere. The chefs kitchen features granite countertops, breakfast bar, and stainless steel appliances, making meal prep a delight. The spacious primary bedroom features his and her closets and a three-piece ensuite, while the second bathroom boasts a four-piece bath. The true highlight of this property is the breathtaking views from two large balconies. Whether you're admiring the sunset or soaking up the tranquility of nearby parks, every moment here is filled with beauty and serenity. Located in one of the city's best retirement communities and voted Mississaugas best retirement residence by Readers Choice, this residence offers independence and customizable dining options. Enjoy top-tier amenities, including a 24-hour concierge, dedicated healthcare staff, activities, physiotherapy, hairdressing, and convenient transportation services. Don't miss this rare opportunity to experience refined retirement living in Erin Mills. INTERIOR PICTURES OF SUITE HAVE BEEN VIRTUALLY STAGED.
