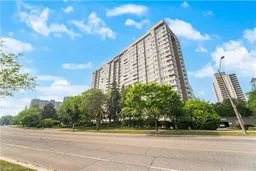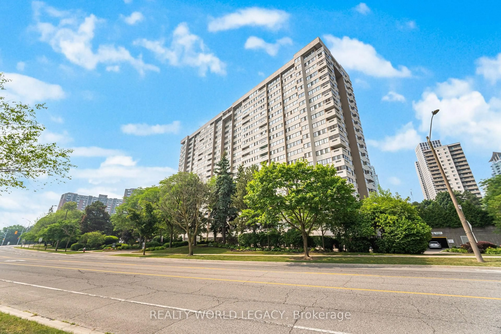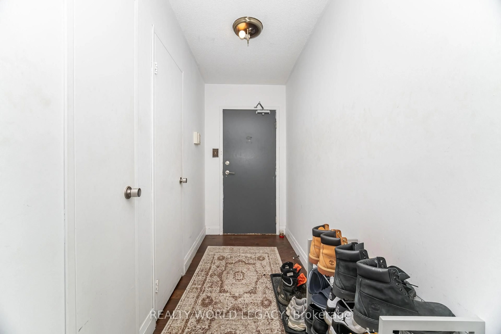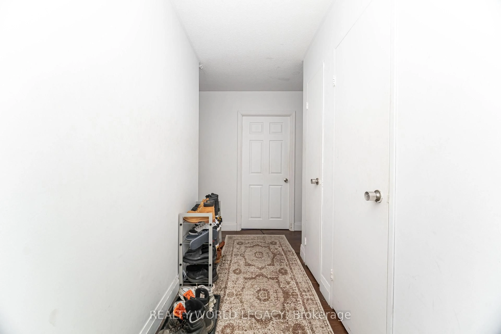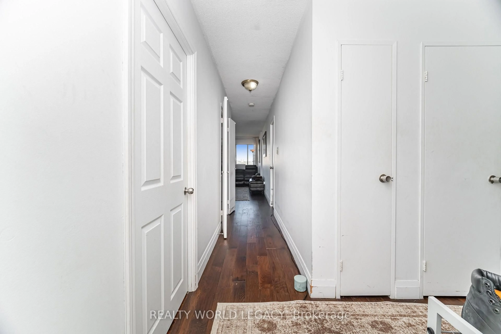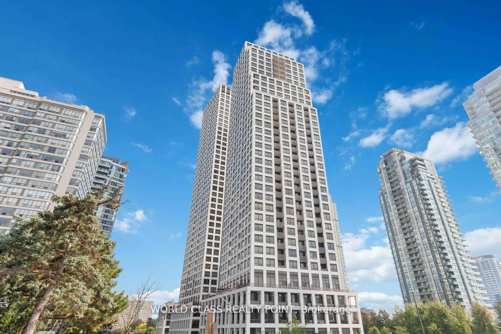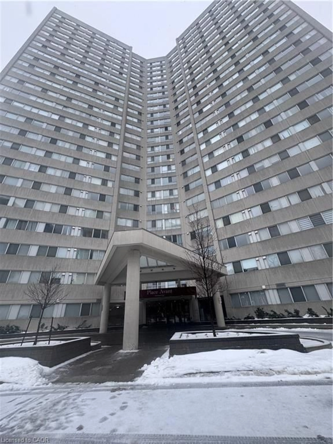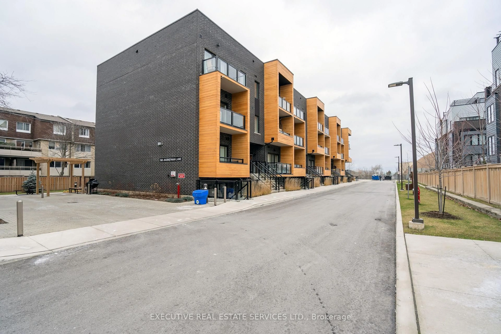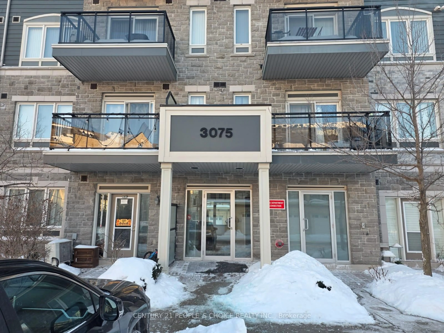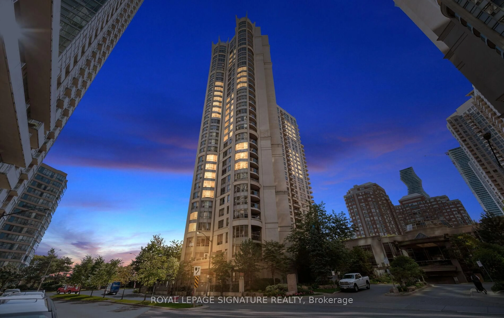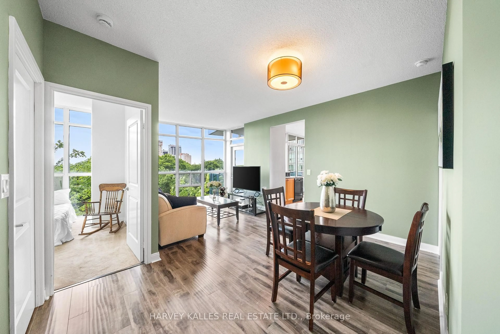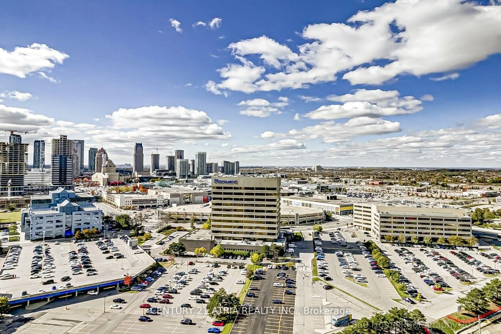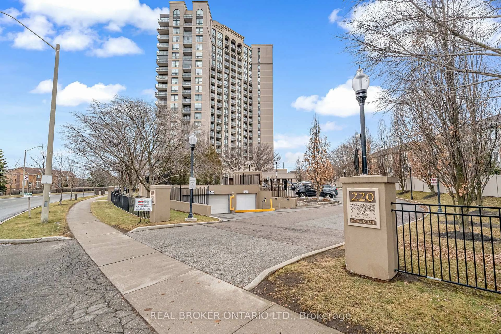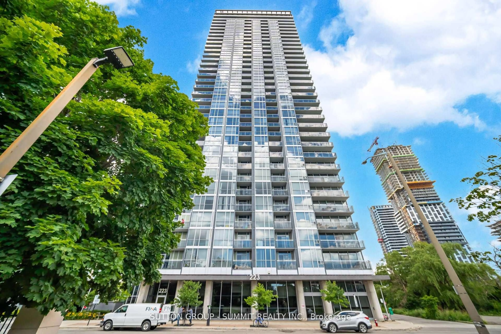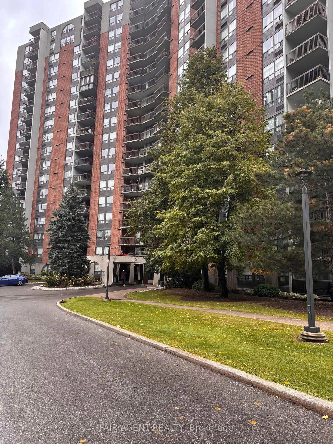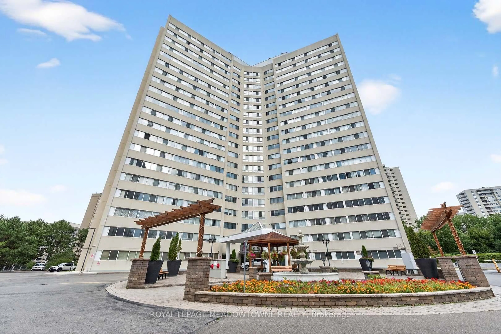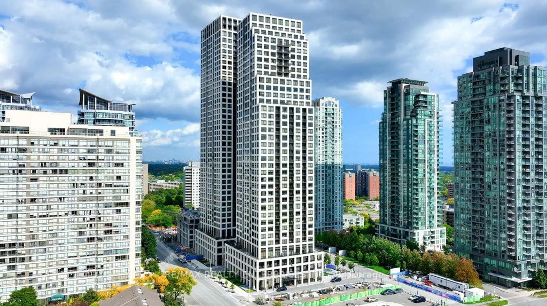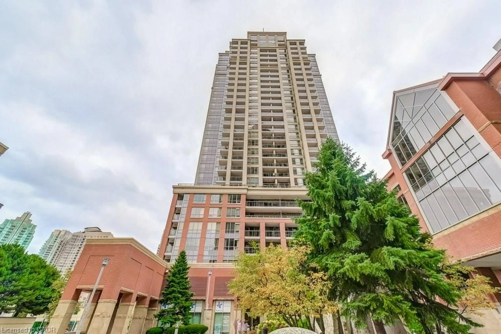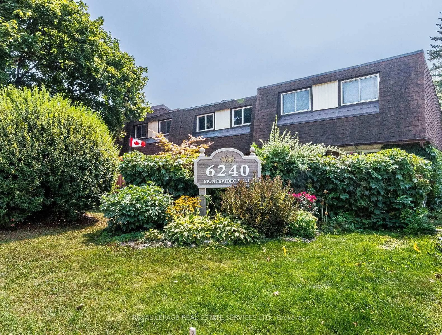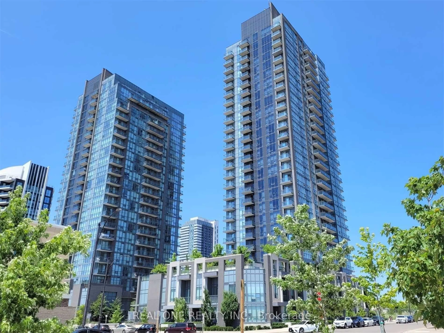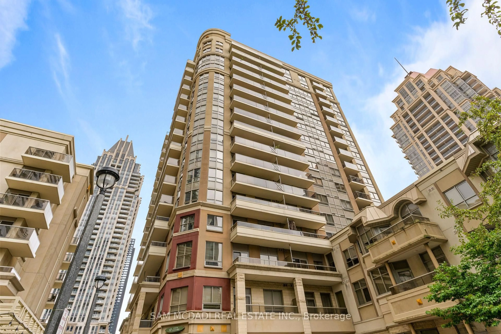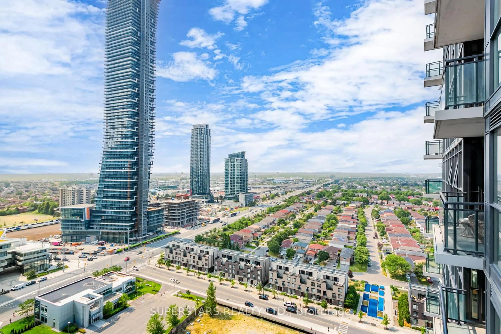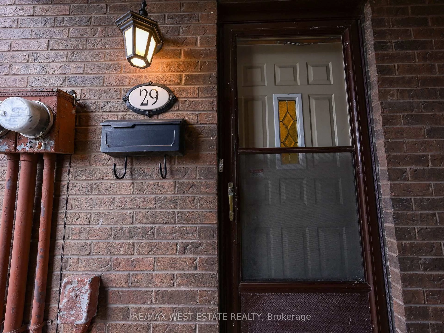1580 Mississauga Valley Blvd #1901, Mississauga, Ontario L5A 3T8
Contact us about this property
Highlights
Estimated valueThis is the price Wahi expects this property to sell for.
The calculation is powered by our Instant Home Value Estimate, which uses current market and property price trends to estimate your home’s value with a 90% accuracy rate.Not available
Price/Sqft$464/sqft
Monthly cost
Open Calculator
Description
Unit 19, 1580 Mississauga Valley Blvd. This big, bright, corner unit features over 1300 SQFT of living space. With 3 bedrooms and 2 full bathrooms, this unit has everything for the modern urban Buyer. The unit has a private office space to make work/life an easy transition. The floor plan allows for a casual breakfast area, formal dining room and spacious living room. All the bedrooms have enough space for a queen sized bed. This carpet free residence also has the added convenience of an insuite laundry. Moderate condo fees cover most of your costs including, heat, hydro, AC, water, bell fibre, parking and locker. Perfect for families or professionals, this home is located minutes from Square One Shopping Centre, the upcoming Hurontario LRT, Highway 403, and Pearson International Airport. Enjoy the best of urban living with nearby parks, schools, and community amenities right at your doorstep. Planned building upgrades include window replacement, elevator replacement, generator replacement, fan coil replacement and refurbishment of the large balcony. Don't miss this opportunity to own a spacious condo in one of Mississaugas most convenient and connected neighbourhoods.
Property Details
Interior
Features
Main Floor
Laundry
2.21 x 2.61Kitchen
2.39 x 3.58Breakfast
2.39 x 2.31Dining
3.45 x 2.41Exterior
Features
Parking
Garage spaces 1
Garage type Underground
Other parking spaces 0
Total parking spaces 1
Condo Details
Amenities
Exercise Room, Games Room, Media Room, Party/Meeting Room, Recreation Room
Inclusions
Property History
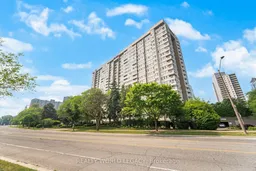 50
50