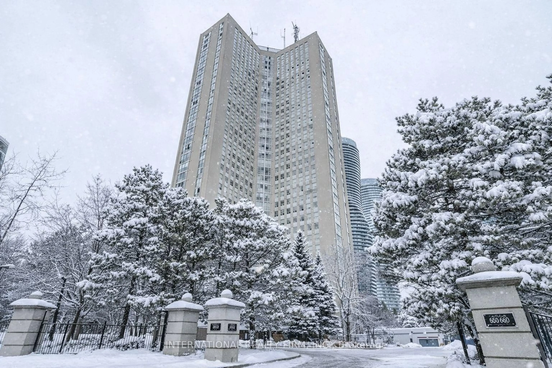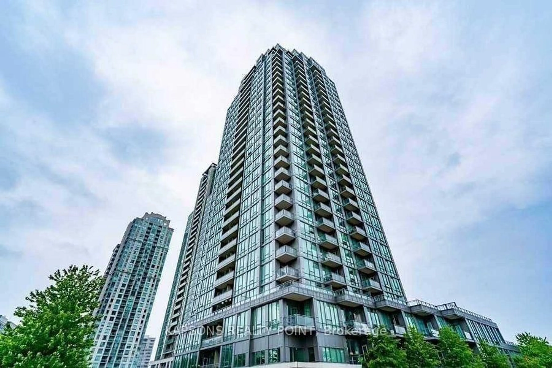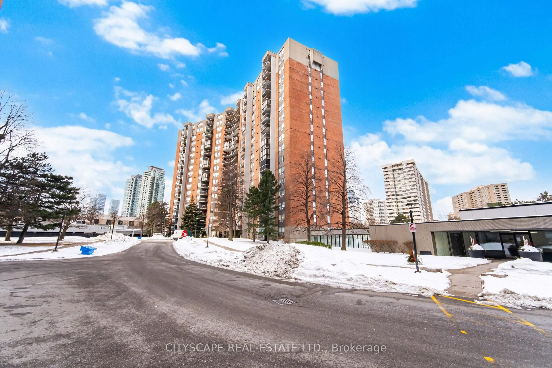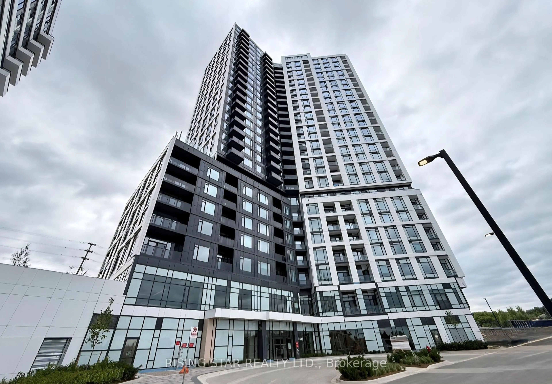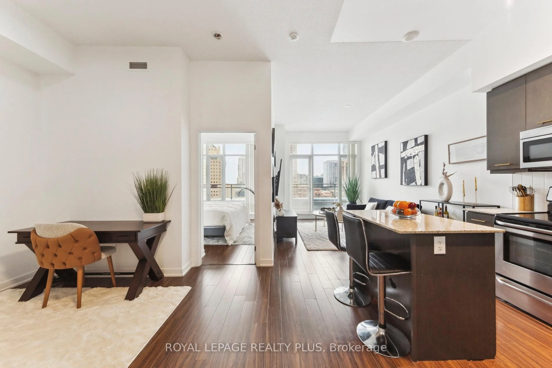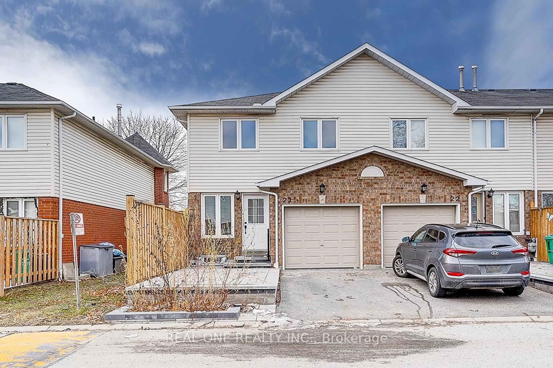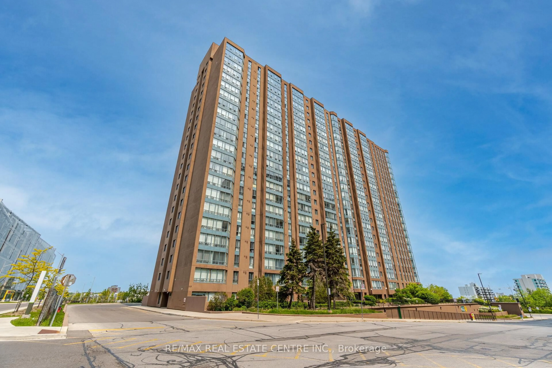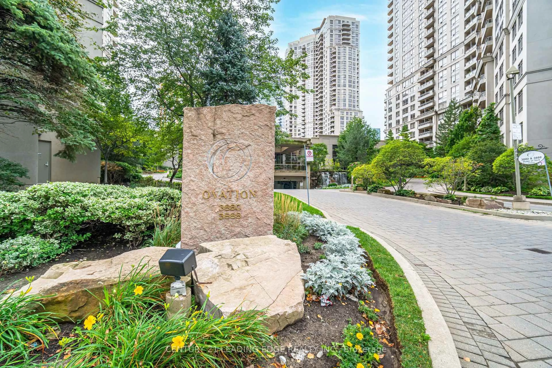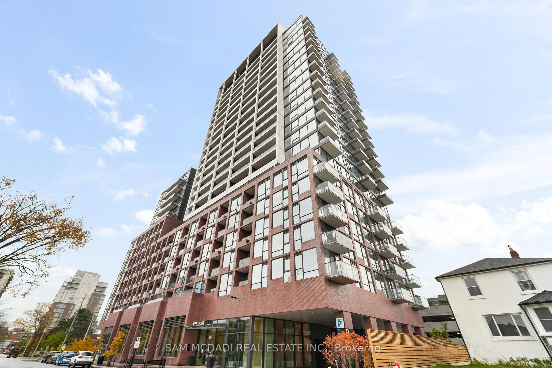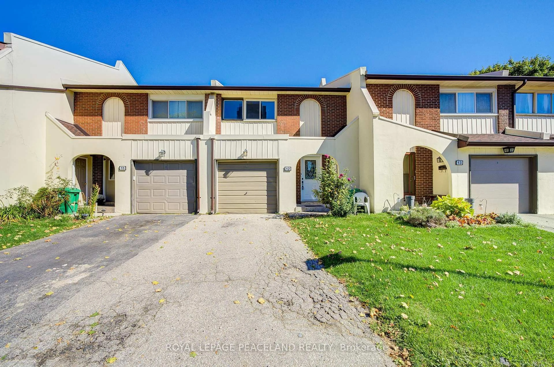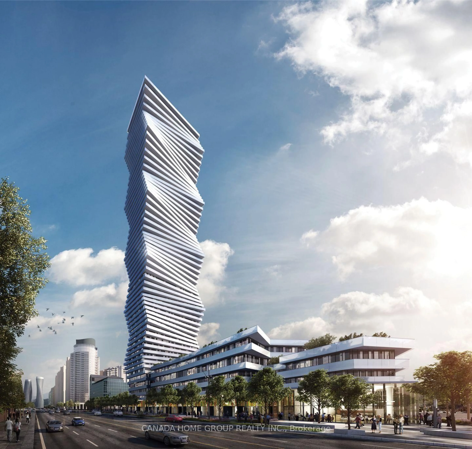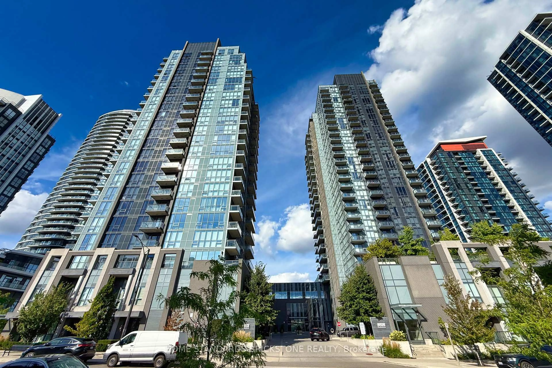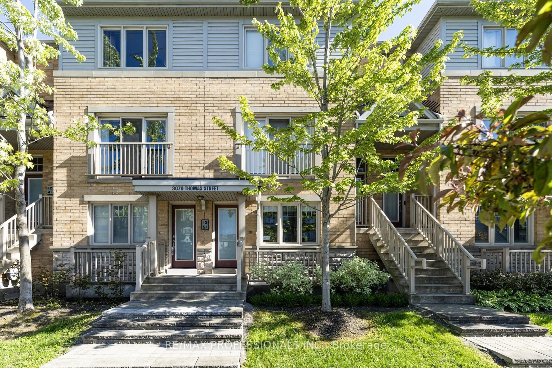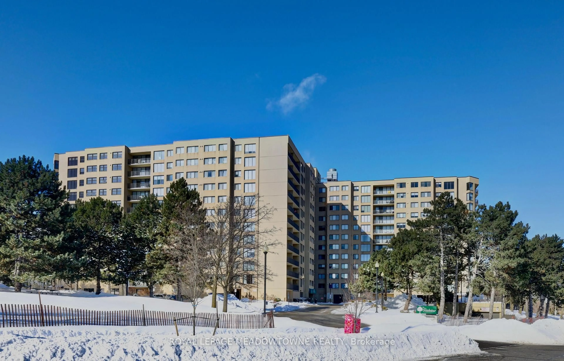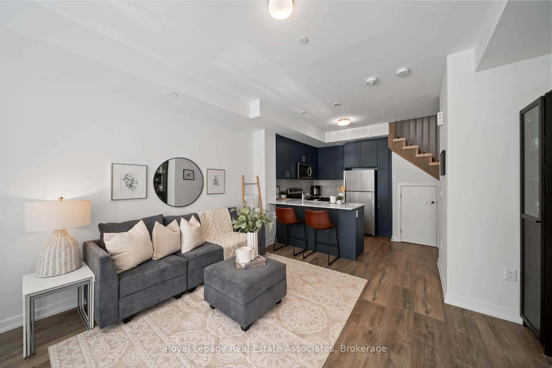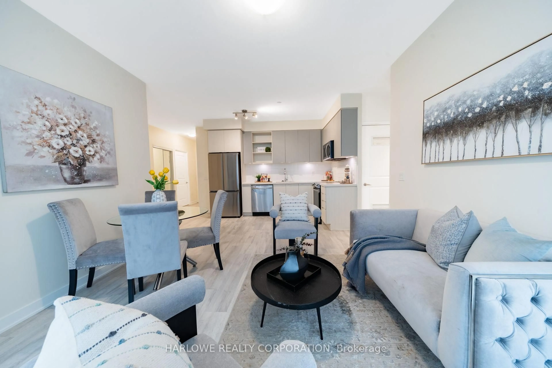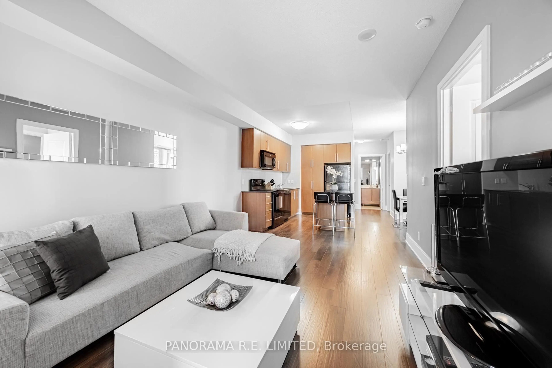New Famous Luxury Tower Condo at Excellent location ; This stunning 2-bedroom 2 Bath Condo Residence features Amazing Breathtaking View On Park , Greenbelt and Downtown Mississauga; beautiful floors throughout, exuding elegance and comfort. Enjoy the convenience of Quartz Counter tops in both the kitchen and bathrooms, along with built-in stainless steel appliances ,Extra Big Central Island Included Water Fall And lots Of Storage With B/I Special Space For Microwave ; Tall Cabinets at Modern Kitchen. This unit offers a spacious and functional layout with high-end finishes; A lots of Storage Space In Foyer; Upgraded Lighting ; 1 Parking Spot and 1 locker.Located in one of Mississauga most desirable buildings, you'll enjoy resort-style amenities, a fully equipped gym, and 24/7 concierge service. This home delivers the perfect balance of vibrant city life and peaceful green space.Ideal for professionals, couples, or anyone seeking a low-maintenance lifestyle in a connected west-end community. Nestled steps away TTC, Banks, Best Shops, Restaurants, School, Library, Parks, Public Transit and Many More.Don't miss your chance to own this unique and well-appointed space.
Inclusions: Engineering Floors Throughout; Quartz Counter tops; 1 Parking Spot and 1 locker., Bell Hi Speed Internet, Upgraded Closets In Foyer , Upgraded Lighting
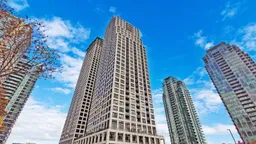 50
50

