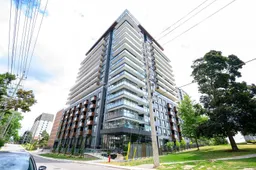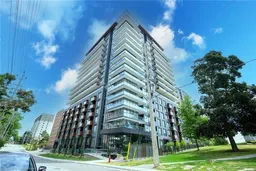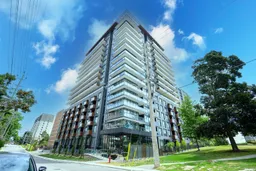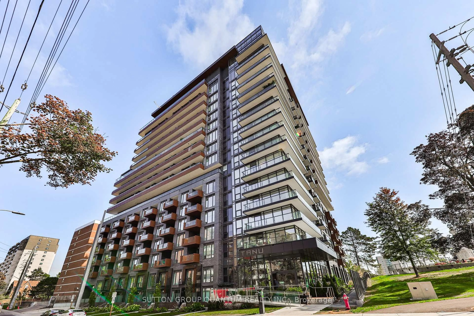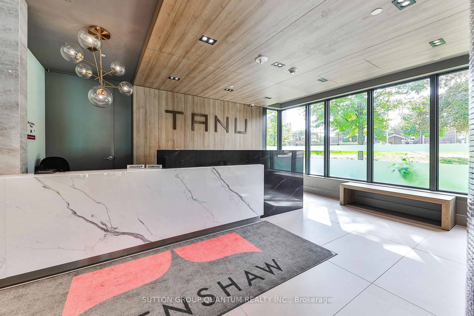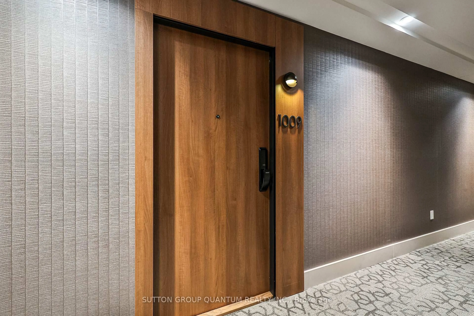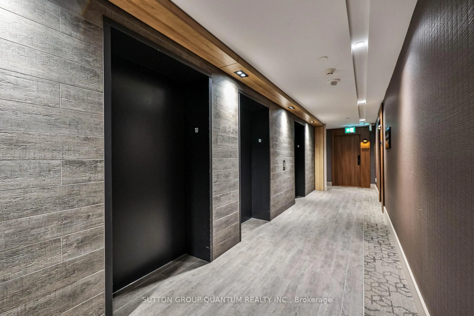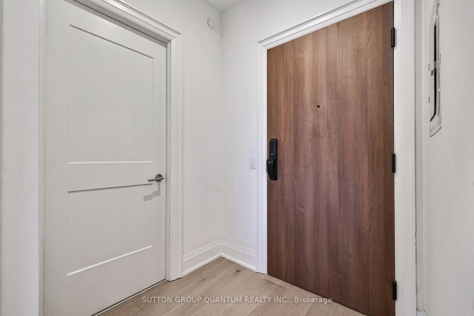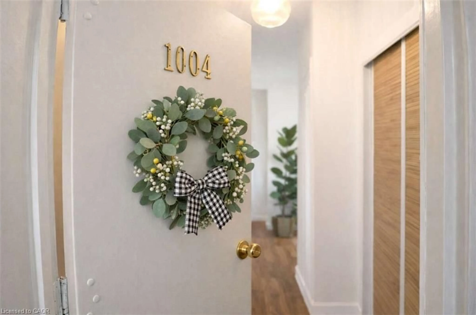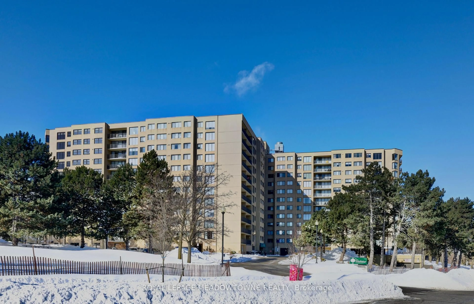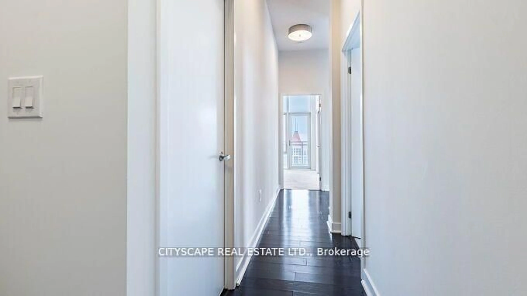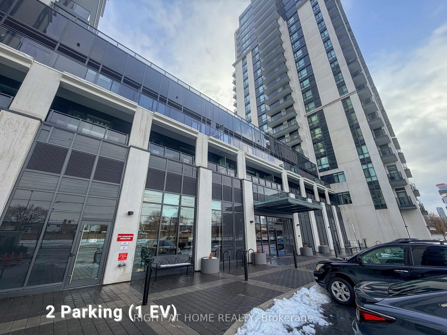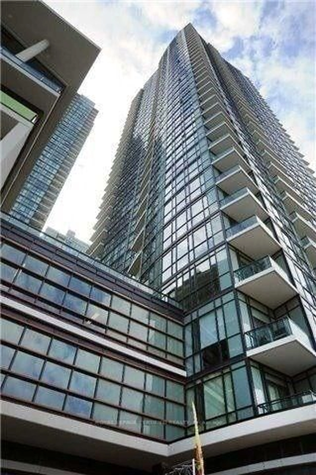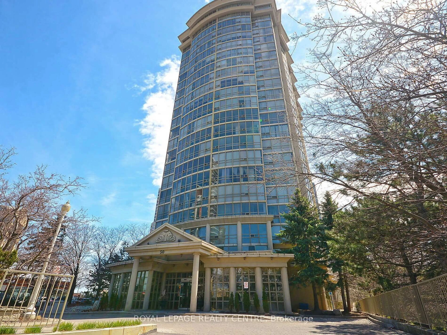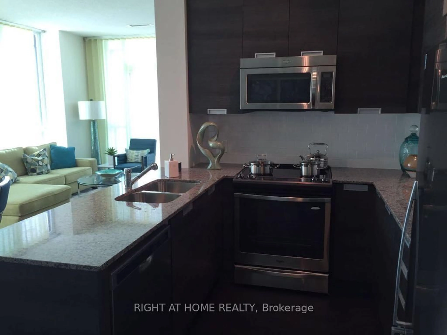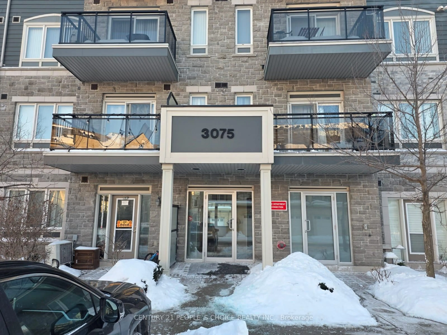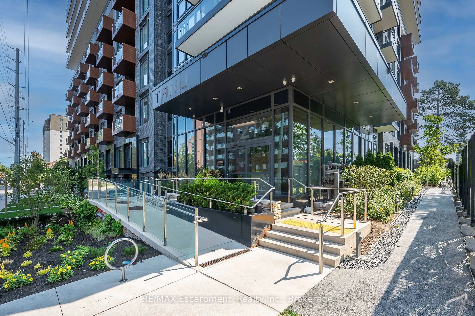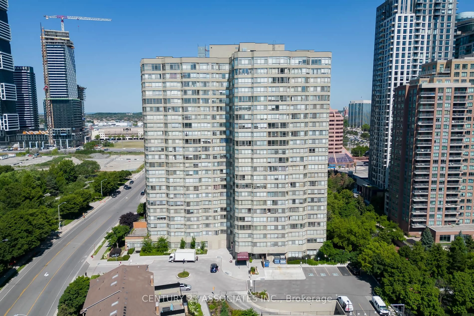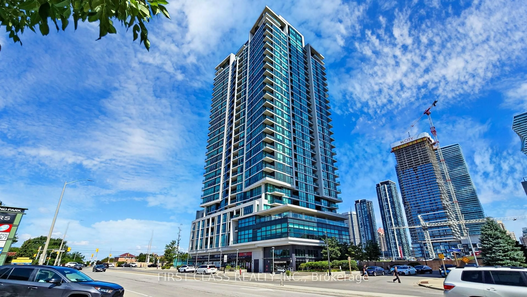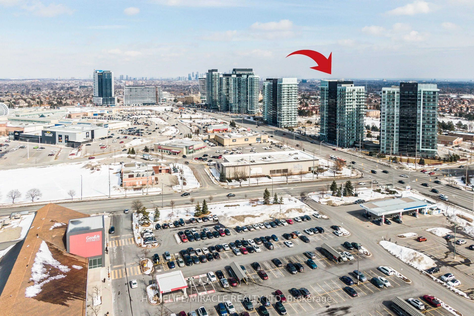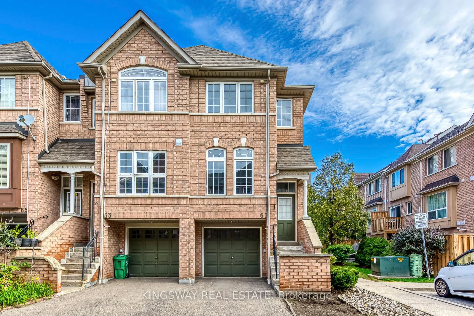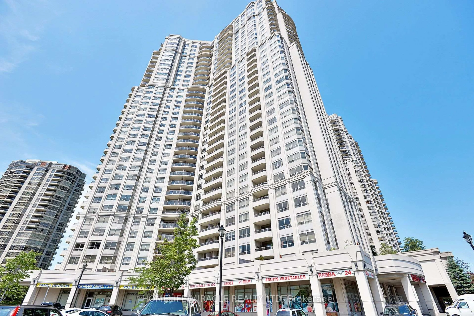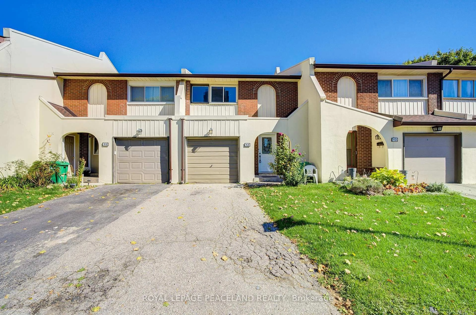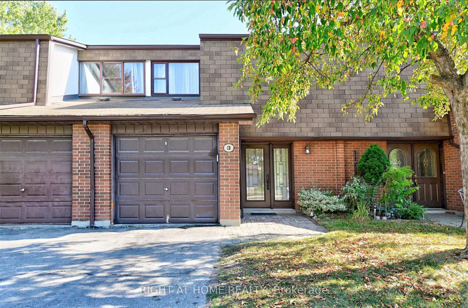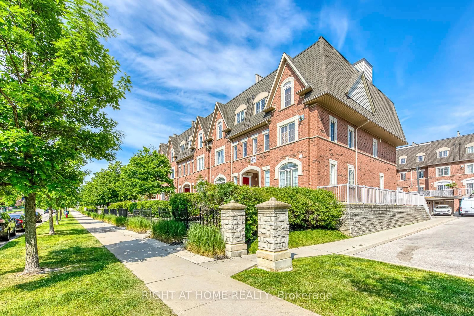21 Park St #1009, Mississauga, Ontario L5G 0C2
Contact us about this property
Highlights
Estimated valueThis is the price Wahi expects this property to sell for.
The calculation is powered by our Instant Home Value Estimate, which uses current market and property price trends to estimate your home’s value with a 90% accuracy rate.Not available
Price/Sqft$952/sqft
Monthly cost
Open Calculator
Description
Attention Investors & End Users! Experience elevated living at Tanu Condos, a stylish newer residence in the sought-after lakefront community of Port Credit. This well-appointed 1 bedroom + den, 1.5 bathroom suite offers a smart, functional layout designed for modern living.The contemporary kitchen features quartz countertops, integrated fridge and dishwasher, stainless steel oven with cooktop, built-in microwave, subway tile backsplash, ample pantry storage, and a generous island with seating and additional storage. Engineered laminate flooring flows throughout the principal living areas.The open-concept living space is filled with natural light from floor-to-ceiling windows and offers a walk-out to the private balcony, perfect for relaxing or entertaining.The primary bedroom includes floor-to-ceiling windows, a double-door closet, and convenient access to the semi-ensuite. The 4-piece bath is finished with tile flooring, subway tile surround, quartz vanity, and built-in mirrored storage, and connects to the main powder room.The enclosed den with double sliding doors provides excellent flexibility as a home office, guest space, or potential second sleeping area.Additional features include in-suite Blomberg washer and dryer, smart home technology with phone integration, keyless entry, and license plate recognition security.Tanu amenities include 24/7 concierge, fitness and yoga studio, guest suite, theatre/media lounge, games and billiards room, outdoor terrace, car wash, pet spa, and visitor parking.Ideally located just steps to Port Credit GO Station, the waterfront, restaurants, parks, golf, and everyday amenities. Exceptional opportunity to own in one of Mississauga's most vibrant communities.
Property Details
Interior
Features
Flat Floor
Living
3.05 x 3.28Kitchen
3.05 x 3.73Br
2.95 x 3.07Den
2.36 x 2.44Exterior
Features
Parking
Garage spaces 1
Garage type Underground
Other parking spaces 0
Total parking spaces 1
Condo Details
Amenities
Concierge, Gym, Guest Suites, Party/Meeting Room, Visitor Parking
Inclusions
Property History
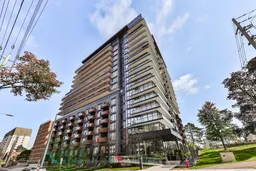 37
37