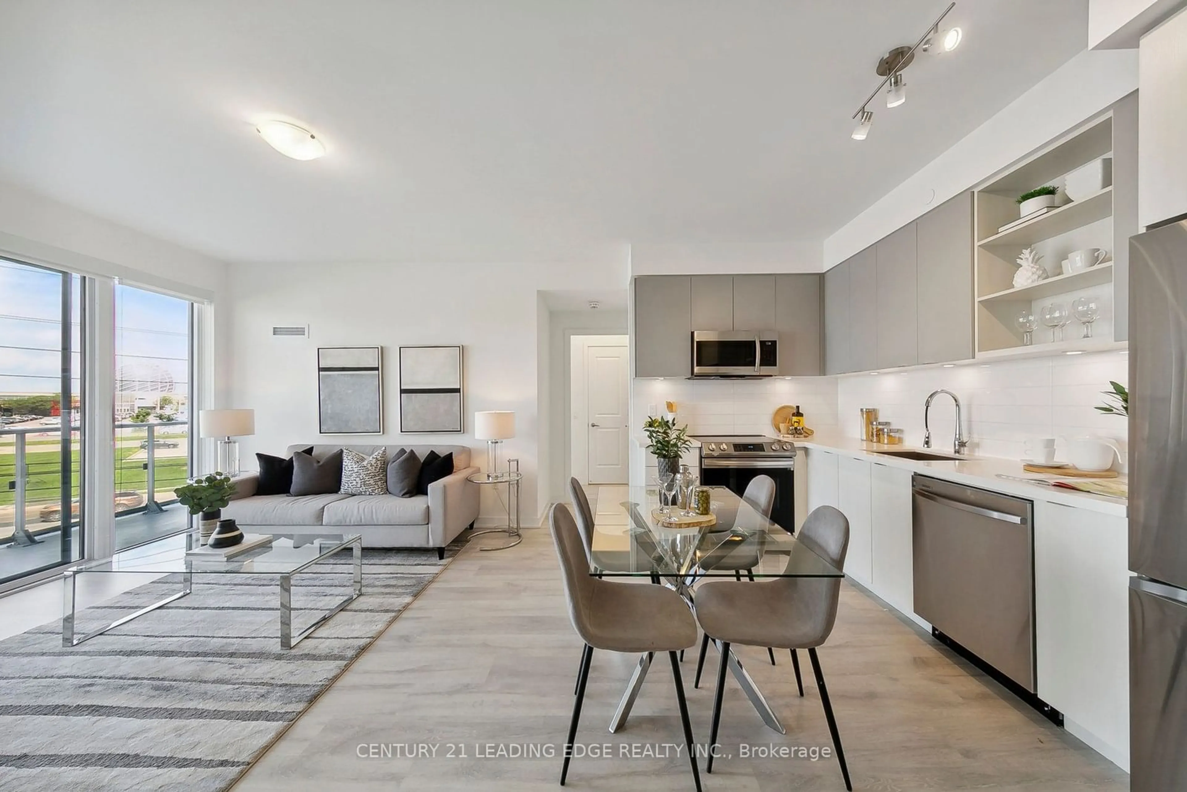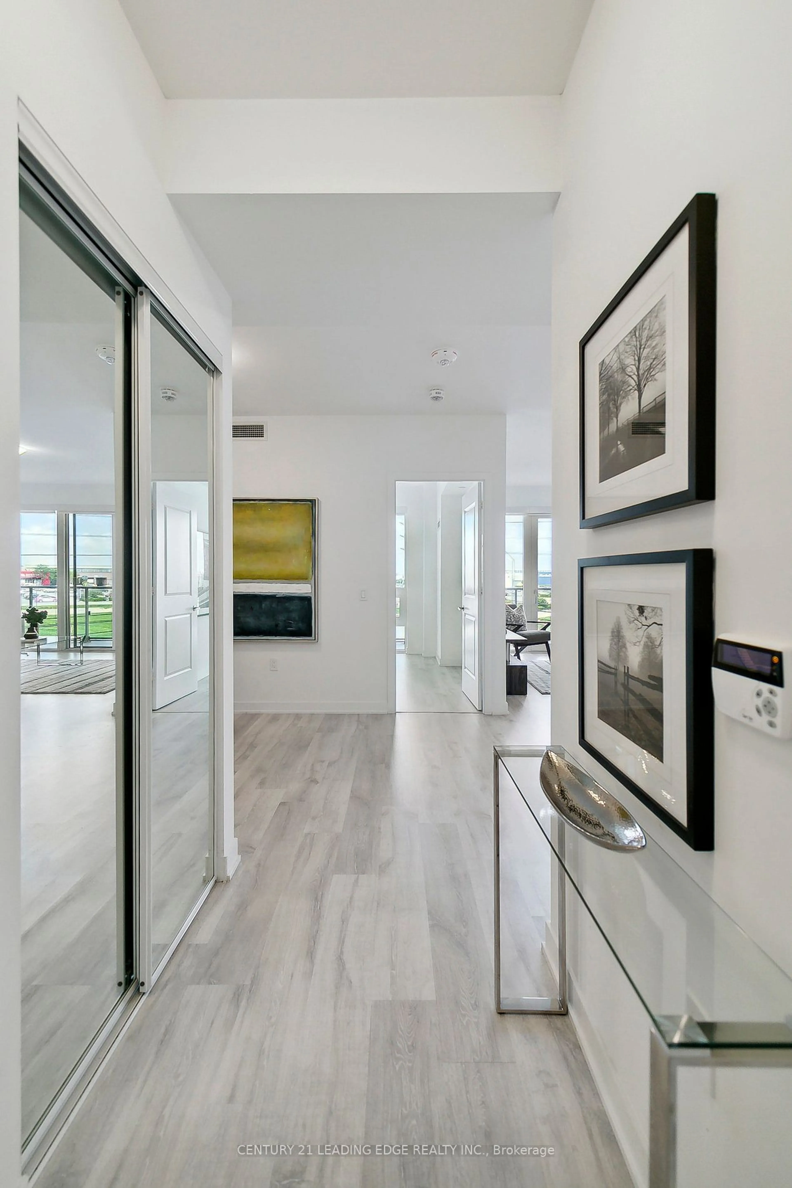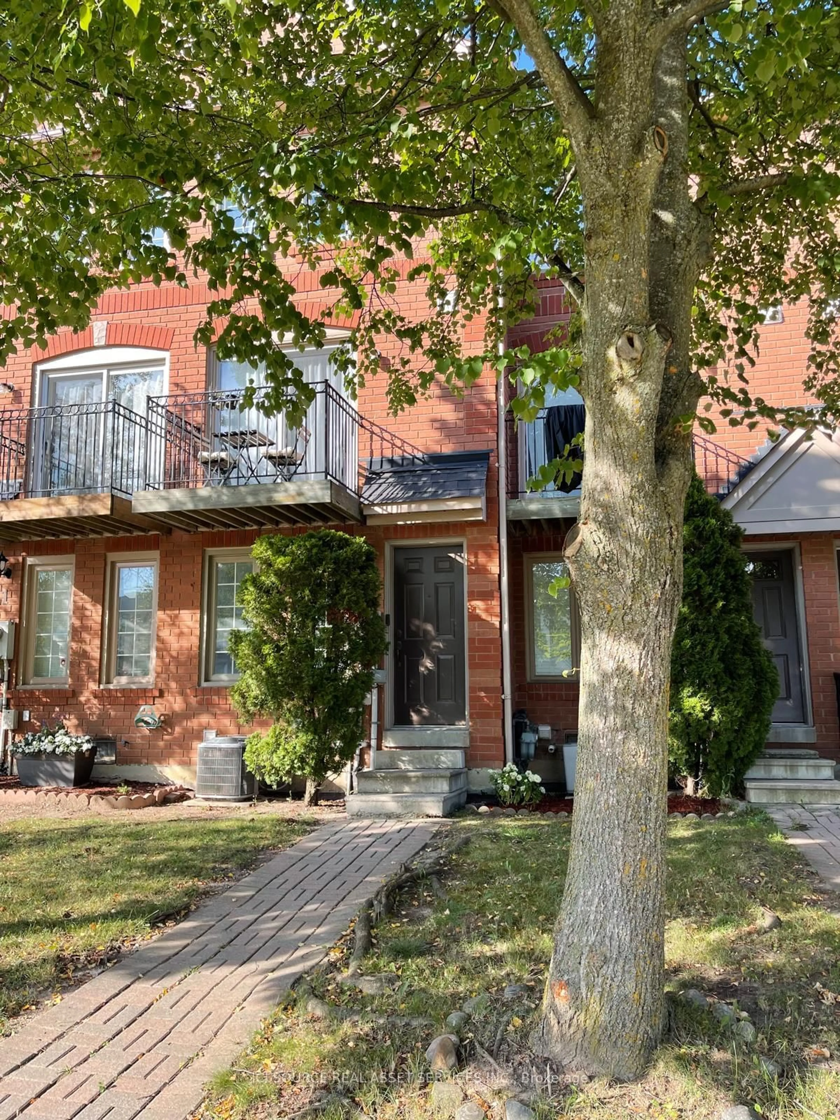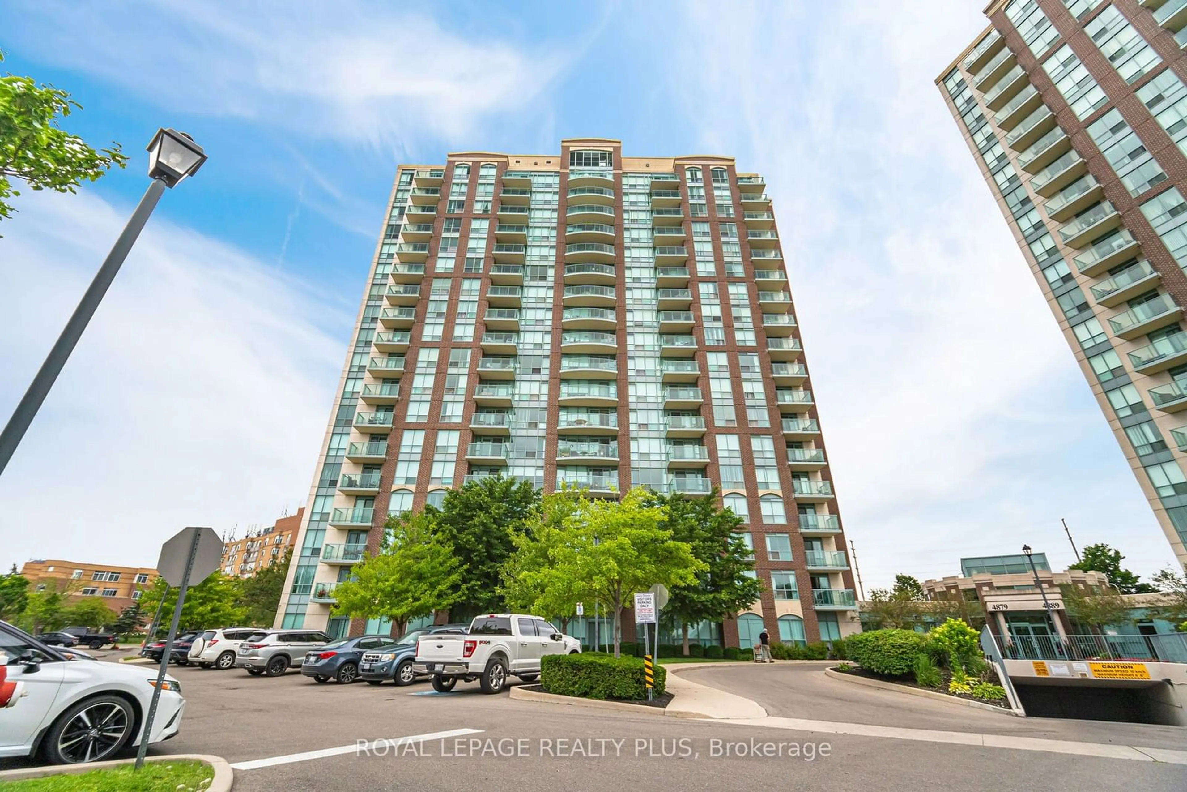4655 Metcalfe Ave #302, Mississauga, Ontario L5M 0Z7
Contact us about this property
Highlights
Estimated ValueThis is the price Wahi expects this property to sell for.
The calculation is powered by our Instant Home Value Estimate, which uses current market and property price trends to estimate your home’s value with a 90% accuracy rate.$709,000*
Price/Sqft$862/sqft
Est. Mortgage$3,135/mth
Maintenance fees$704/mth
Tax Amount (2024)$3,275/yr
Days On Market45 days
Description
Welcome To Your Dream Condo! This Stunning, Bright, And Open 2+Den CORNER UNIT Features A Modern Design And An Efficient Layout, Perfect For First-Time Buyers, Young Couples, And Small Families! Located Right Across From Erin Mills Town Centre, This West-Facing Beauty Offers Unbeatable Convenience -- Everything Is Walkable, Including The Gym Just Down The Hall! Highlights Include: 1) A Unique Wide-Set Floor Plan Providing Open, Airy Living Spaces. 2) Floor-To-Ceiling Windows & LARGE Balcony With Clear, Open Views All Around. 3) Two Great Bedrooms PLUS A Perfect Den/Home Office 4) Amazing Amenities Like An Outdoor Pool, BBQ Terrace, Games Room, Yoga Studio And More! 5-Minute Walk To Most Stores, TOP Schools, Parks, Green Spaces, Credit Valley Hospital, And Just 3 Mins To The Highway. This Gorgeous Unit Perfectly Blends Comfort And Convenience, In An Active And Sought-After Area! Don't Settle For Less - This Here Is The One! See Video Tour!
Property Details
Interior
Features
Main Floor
Living
4.09 x 3.68Open Concept / Window Flr to Ceil / W/O To Balcony
Prim Bdrm
3.76 x 3.43W/I Closet / W/O To Balcony / 3 Pc Ensuite
2nd Br
3.56 x 3.68Window Flr to Ceil / Large Window / O/Looks Garden
Den
1.83 x 2.51Laminate / Open Concept
Exterior
Features
Parking
Garage spaces 1
Garage type Underground
Other parking spaces 0
Total parking spaces 1
Condo Details
Amenities
Bike Storage, Concierge, Gym, Outdoor Pool, Party/Meeting Room, Rooftop Deck/Garden
Inclusions
Property History
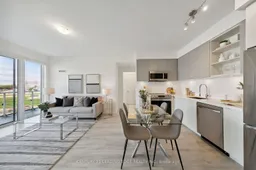 34
34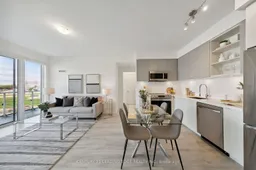 34
34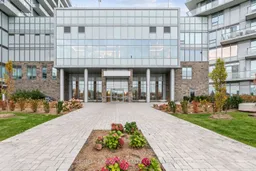 36
36Get up to 1% cashback when you buy your dream home with Wahi Cashback

A new way to buy a home that puts cash back in your pocket.
- Our in-house Realtors do more deals and bring that negotiating power into your corner
- We leverage technology to get you more insights, move faster and simplify the process
- Our digital business model means we pass the savings onto you, with up to 1% cashback on the purchase of your home
