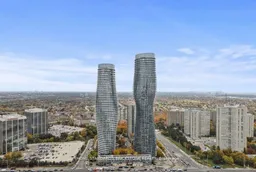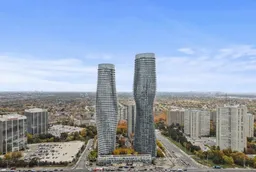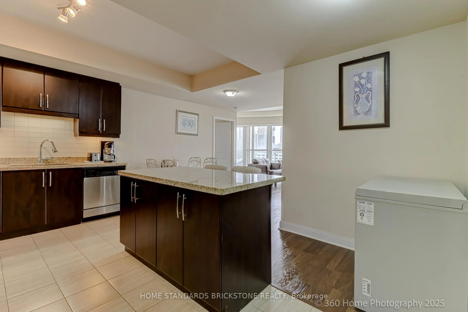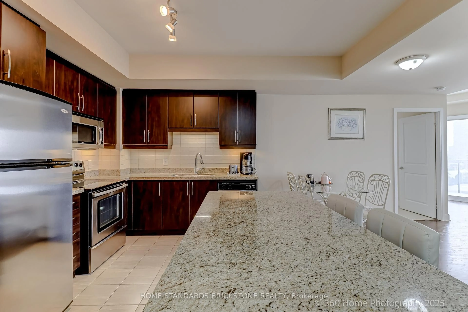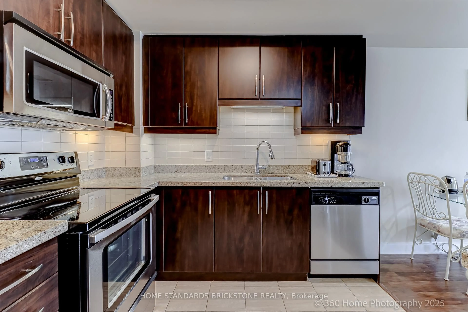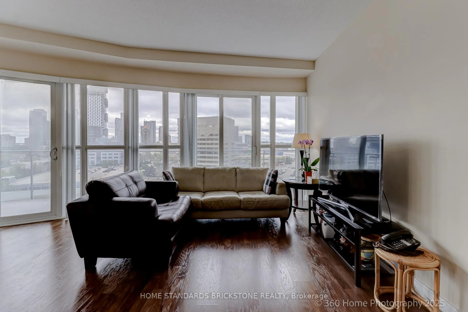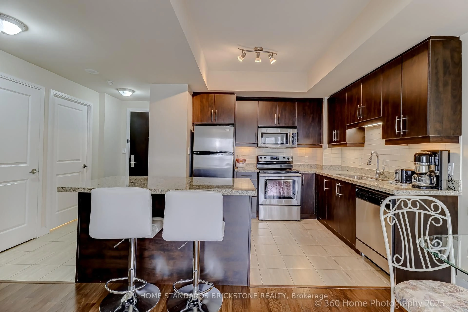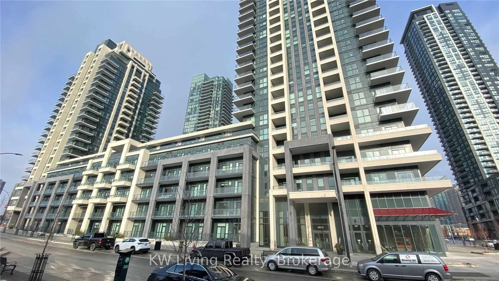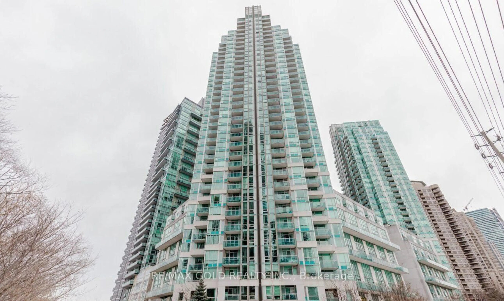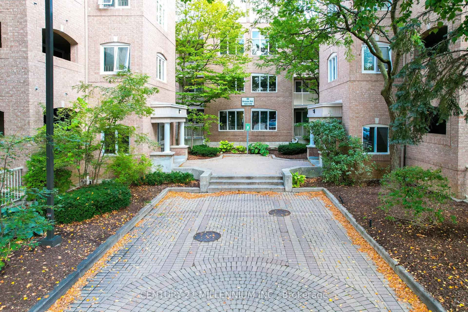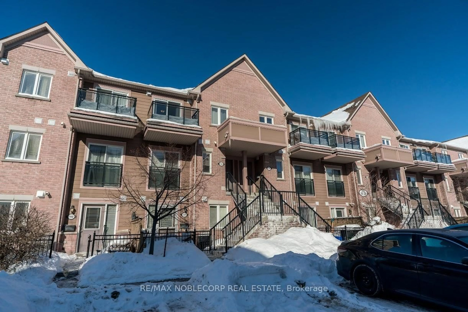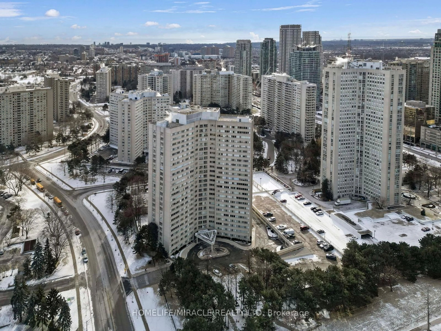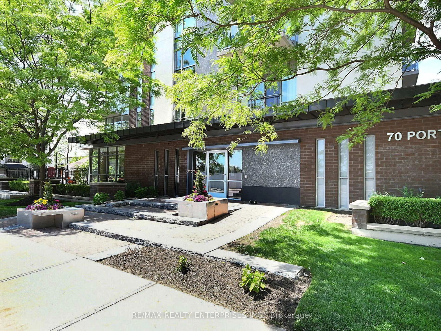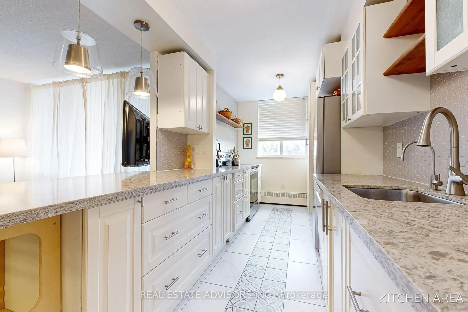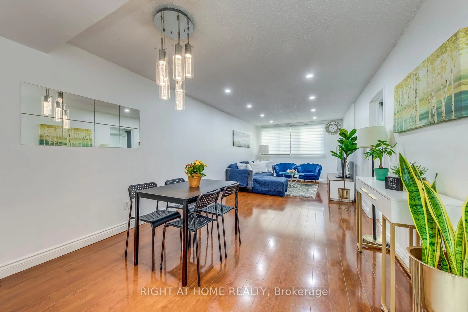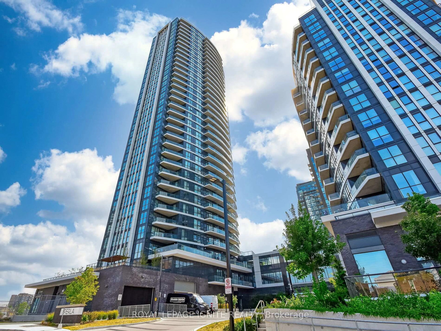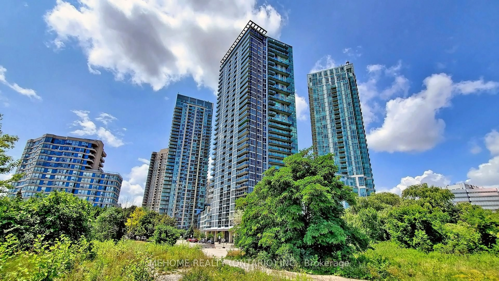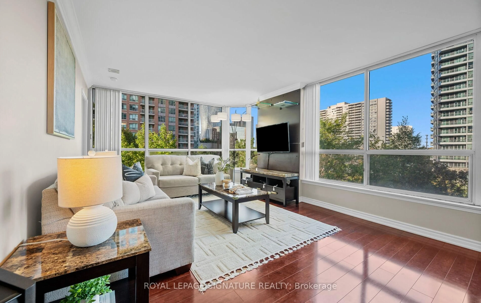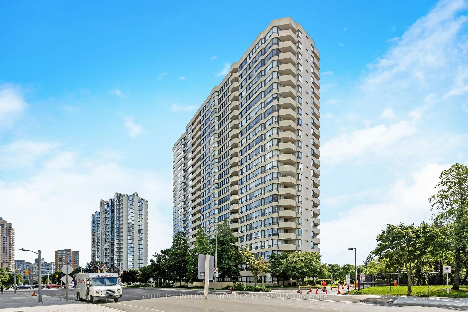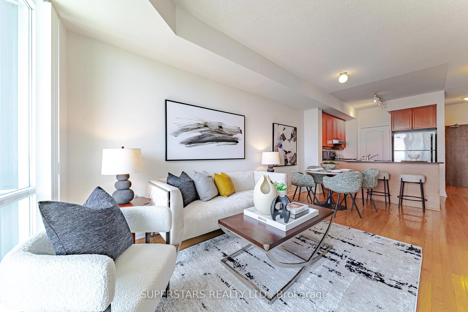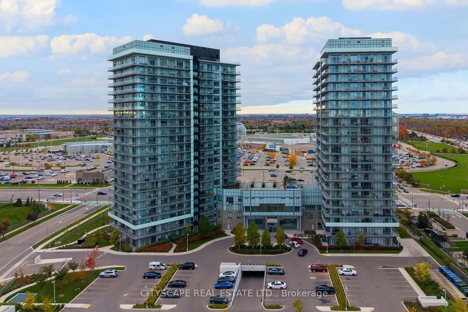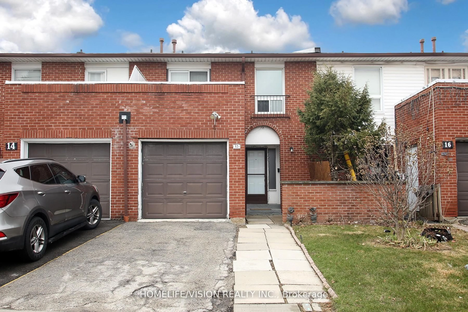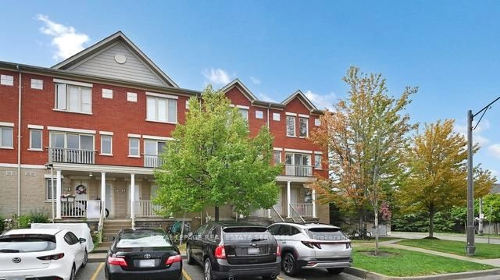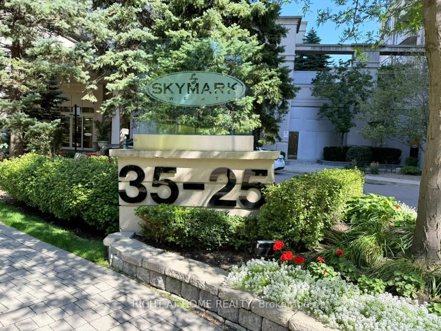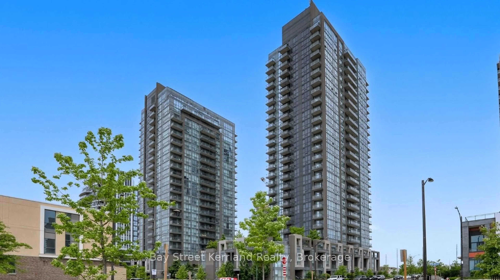50 Absolute Ave #1106, Mississauga, Ontario L4Z 0A8
Contact us about this property
Highlights
Estimated valueThis is the price Wahi expects this property to sell for.
The calculation is powered by our Instant Home Value Estimate, which uses current market and property price trends to estimate your home’s value with a 90% accuracy rate.Not available
Price/Sqft$445/sqft
Monthly cost
Open Calculator
Description
Total 1,260sqft( Interior965sqft + A Wrap-Around Balcony 295sqft w/ 4 Balcony Doors).Suite Features Literally Uninterrupted Open living Room Layout Without Structural Pilars in the Middle, Spacious Dining Area,Spacious Separate Den Can be 3rd Bedrm Or Home Office W/ Windows &Balcony Door, & OPEN PLAN DESIGN WITH ZERO WASTE OF LIVING SPACE!. State of Art 30,000 Sqft Amenities Incl. 24/7 Concierge, Guest Suites, Gym, Indoor/Outdoor Pools, Media Room, Basketball/Squash/Racquet/Badminton Court, Games Room, Spa, Rooftop Terrace, Party Room & More. Min To Public Transit & Highway Qew/403/401, & Go Station.
Property Details
Interior
Features
Flat Floor
Living
6.67 x 3.05hardwood floor / Combined W/Dining / W/O To Balcony
Dining
6.67 x 3.05hardwood floor / Combined W/Living / Formal Rm
Kitchen
3.51 x 2.65Ceramic Floor / Modern Kitchen / Granite Counter
Br
4.45 x 2.83W/I Closet / 4 Pc Ensuite / W/O To Balcony
Exterior
Features
Parking
Garage spaces 1
Garage type Underground
Other parking spaces 0
Total parking spaces 1
Condo Details
Amenities
Concierge, Exercise Room, Games Room, Guest Suites, Gym, Indoor Pool
Inclusions
Property History
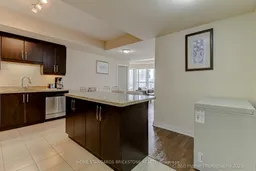 26
26