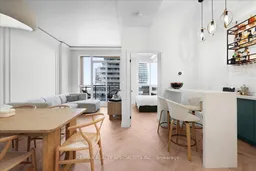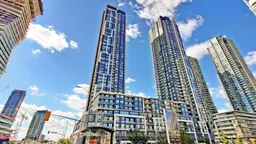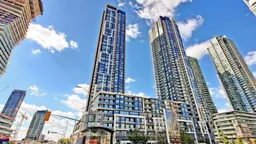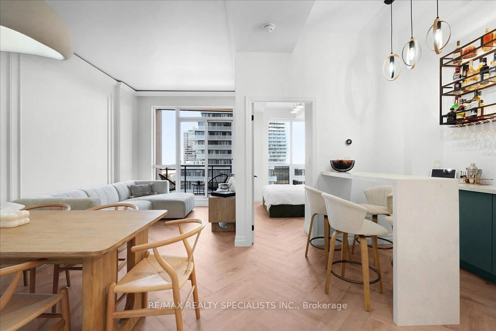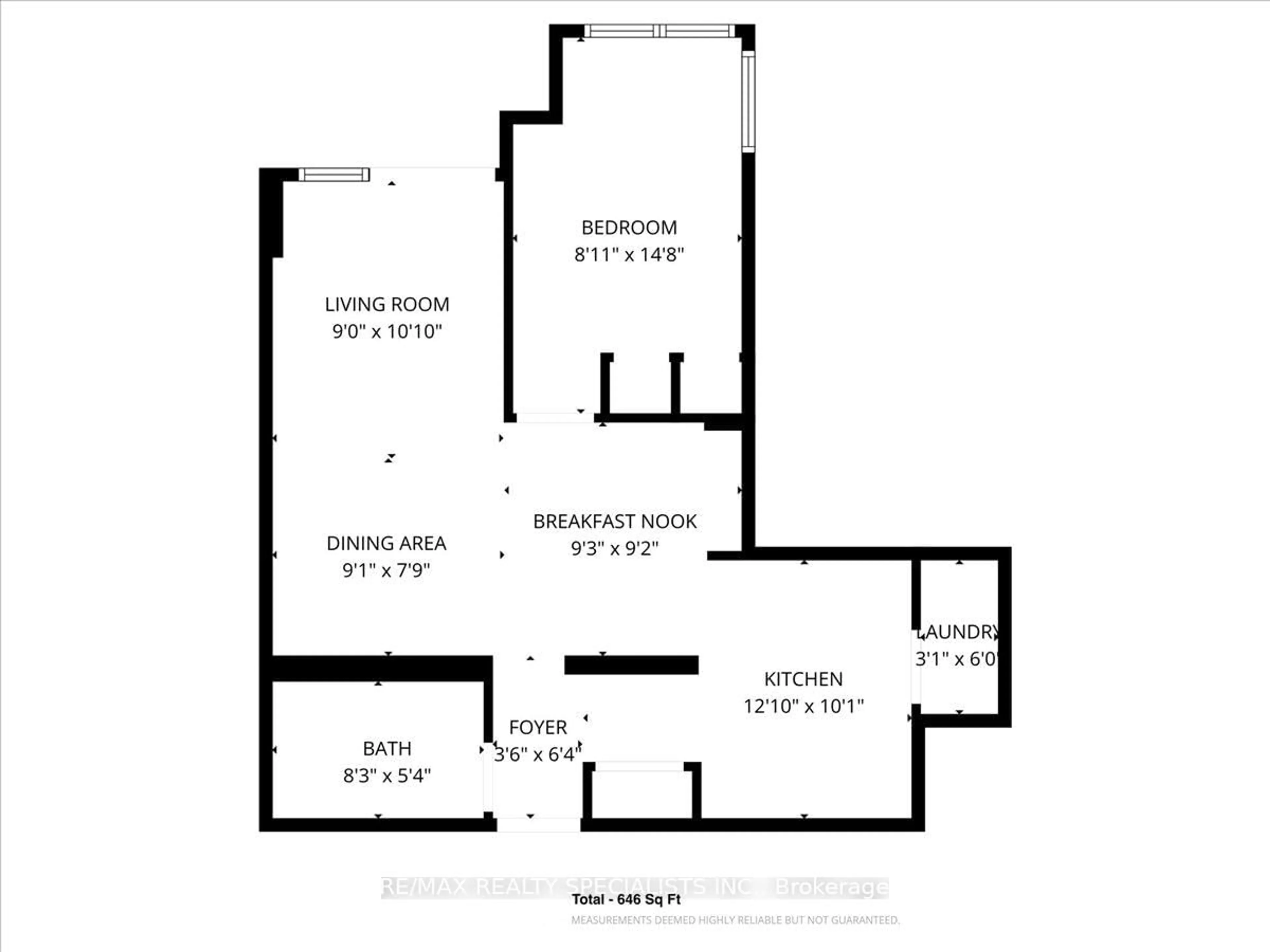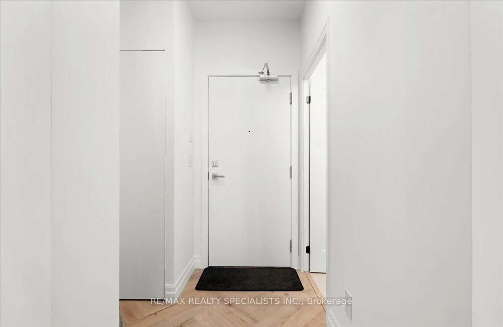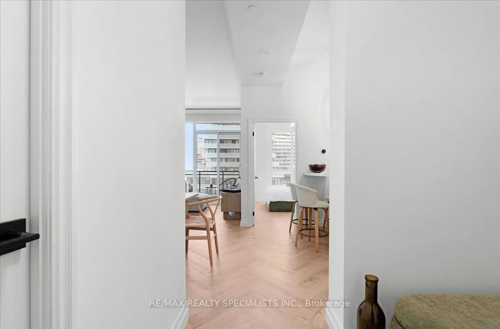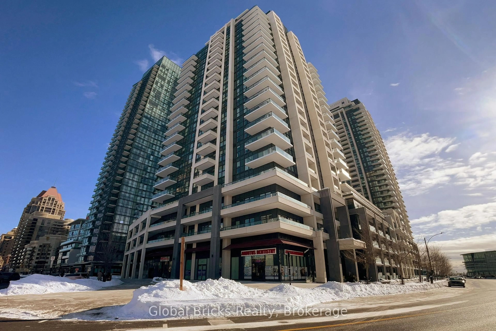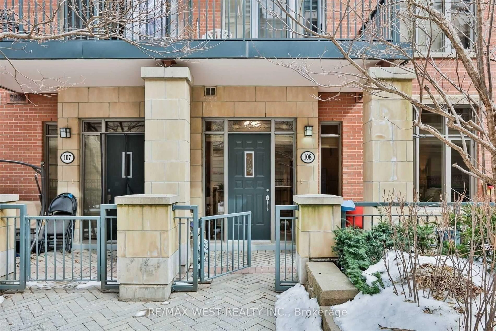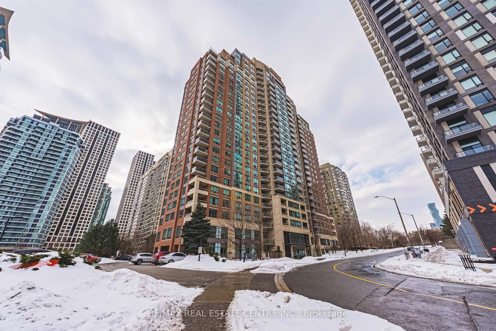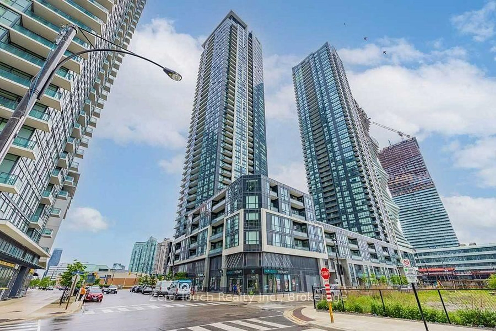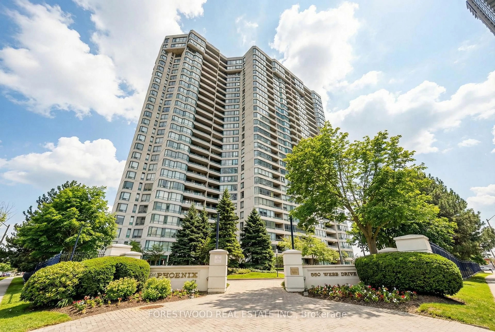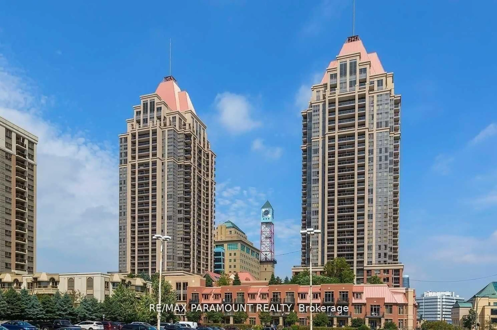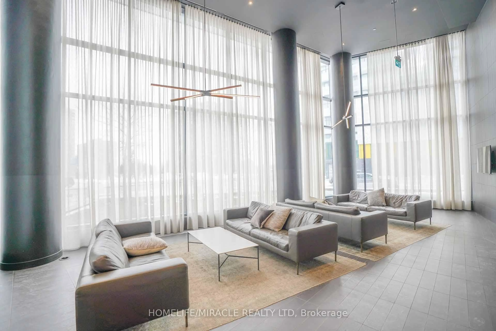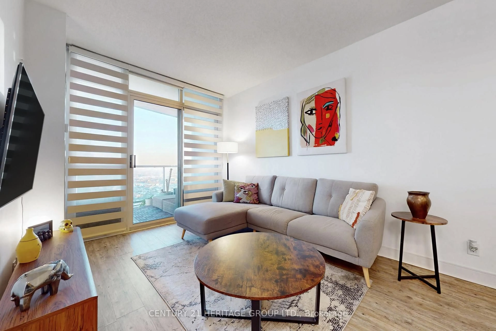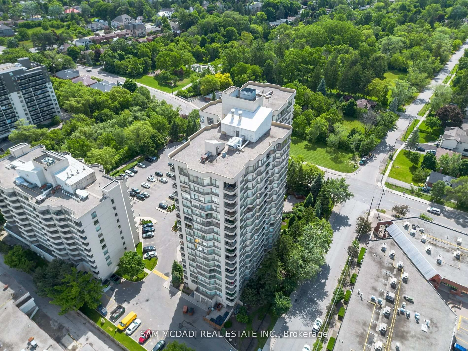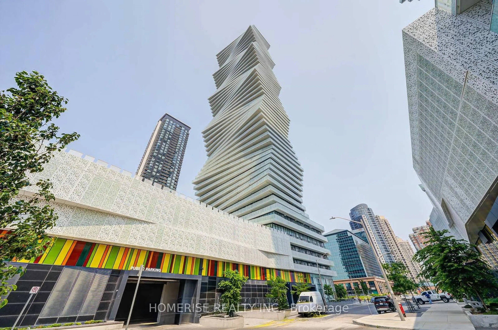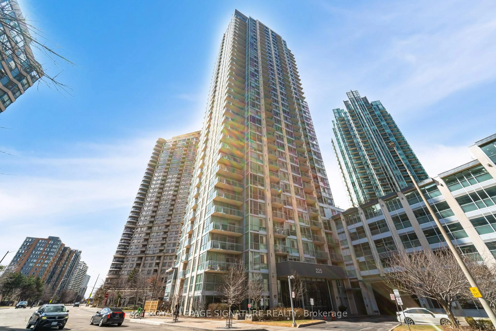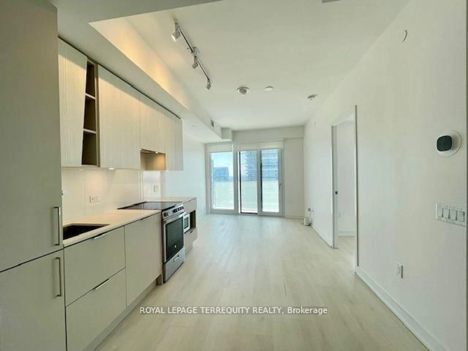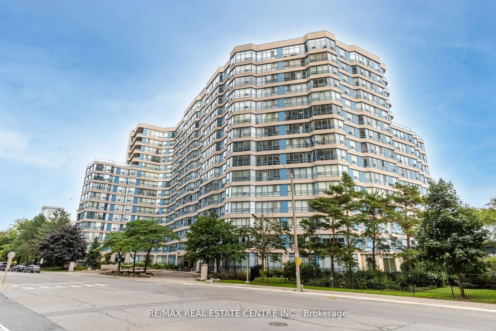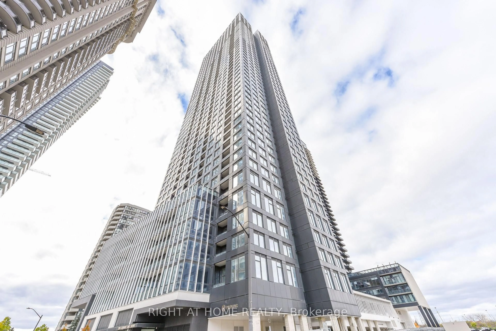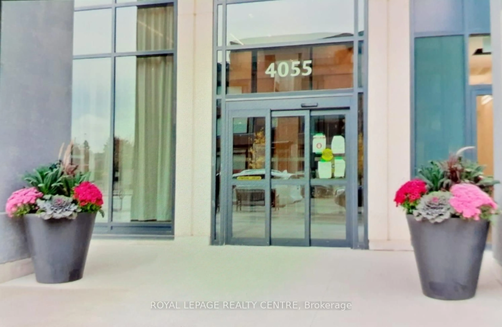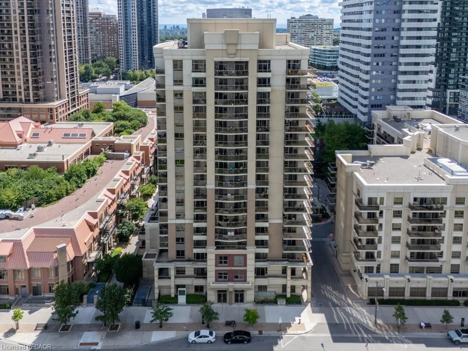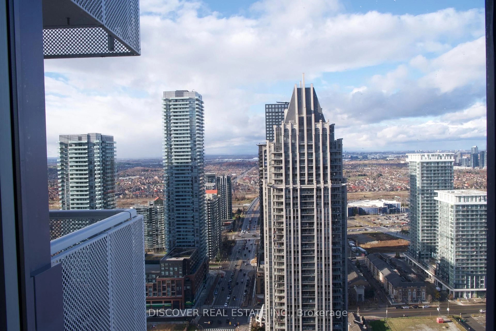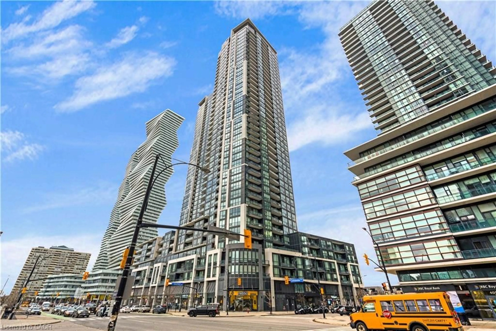4011 Brickstone Mews #621, Mississauga, Ontario L5B 0J7
Contact us about this property
Highlights
Estimated valueThis is the price Wahi expects this property to sell for.
The calculation is powered by our Instant Home Value Estimate, which uses current market and property price trends to estimate your home’s value with a 90% accuracy rate.Not available
Price/Sqft$774/sqft
Monthly cost
Open Calculator
Description
Welcome to a residence completely transformed by a high-end, custom renovation. This rare 1 bed + den, 1 bath suite is now a turnkey luxury smart home, presenting unparalleled style in Mississauga's City Centre. Step into a sophisticated space featuring 10-foot ceilings and herringbone-pattern LVP flooring with soundproofing. The unit is unified by striking architectural details, including custom applied millwork (wainscoting) and elegant floating crown moulding with integrated LED cove lighting throughout. This fully integrated smart home provides control over every detail, including a full smart lighting system and advanced water shutoff sensors for peace of mind. The redesigned kitchen is a showpiece, featuring bespoke full-height flat-panel cabinetry, fully integrated panel-ready appliances (fridge/dishwasher), and stunning engineered quartz countertops with a matching full-height slab backsplash. The versatile den boasts a custom beverage station with a beautiful quartz waterfall countertop and LED-lit bar, perfect for entertaining. The primary bedroom is a sophisticated retreat featuring a custom fluted and wainscoted accent wall and a floor-to-ceiling wardrobe with an integrated pull-out valet/accessory tray. The spa-inspired bath includes a wall-mounted floating vanity and a dramatic smoked glass shower screen. Enjoy southeast exposure from the private balcony, upgraded with interlocking composite deck tiles. Includes a highly convenient locker on the same floor and garage parking. Located steps from Square One, transit, and major highways, this unit offers the ultimate combination of custom luxury and urban accessibility.
Property Details
Interior
Features
Exterior
Features
Parking
Garage spaces 1
Garage type Underground
Other parking spaces 0
Total parking spaces 1
Condo Details
Amenities
Concierge, Gym, Indoor Pool, Party/Meeting Room, Visitor Parking
Inclusions
Property History
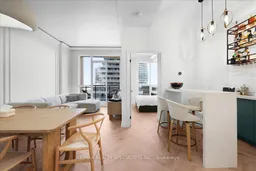 34
34