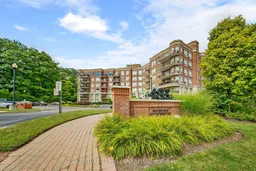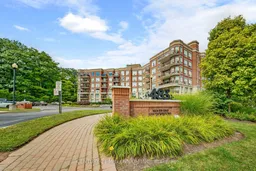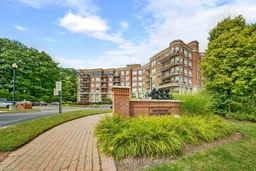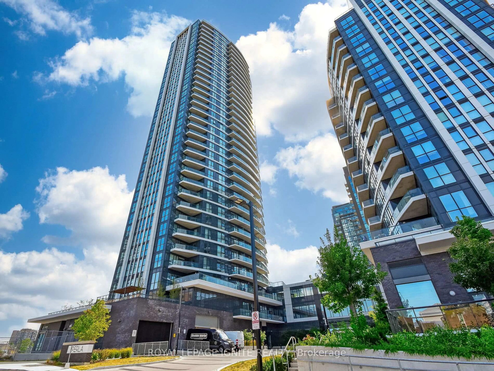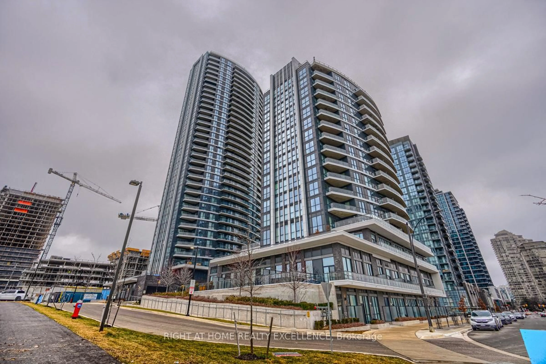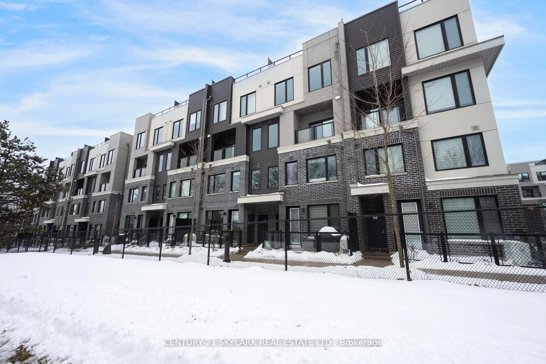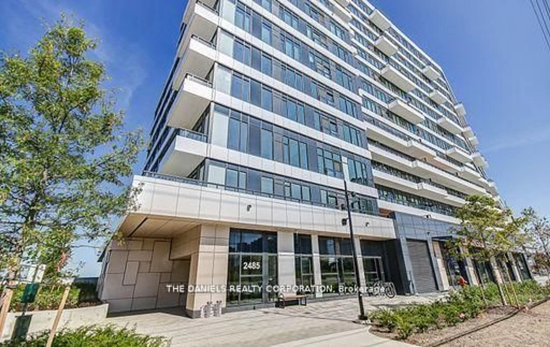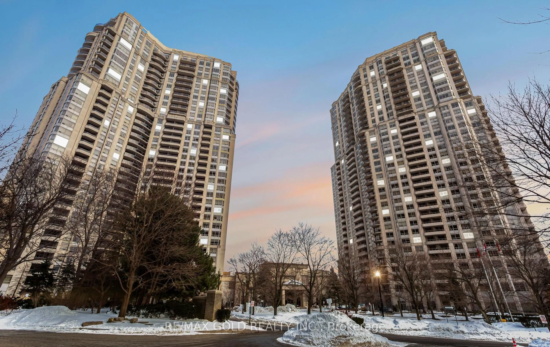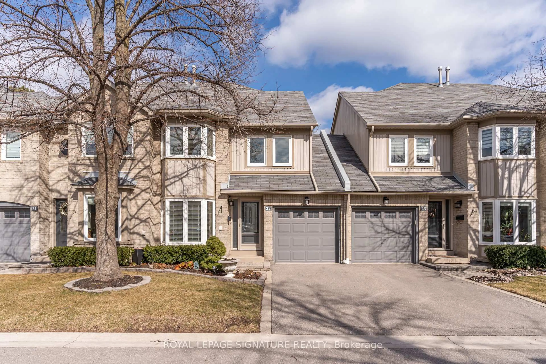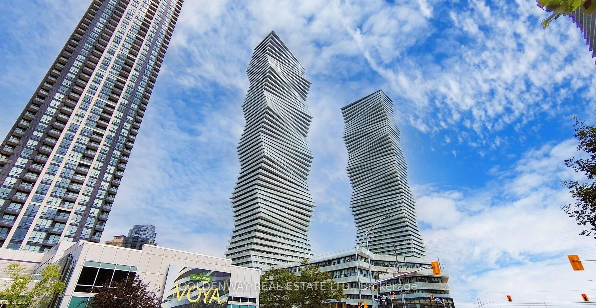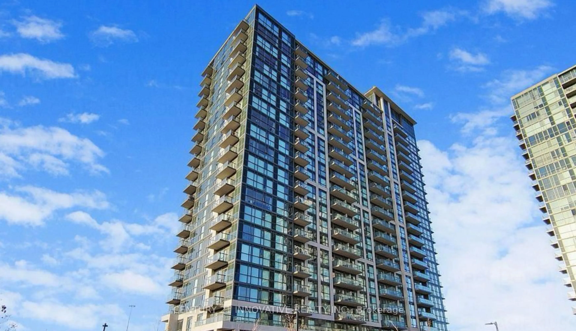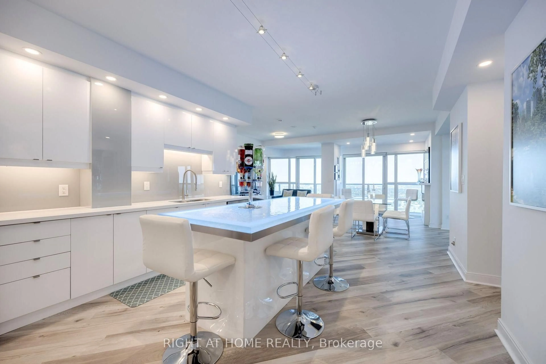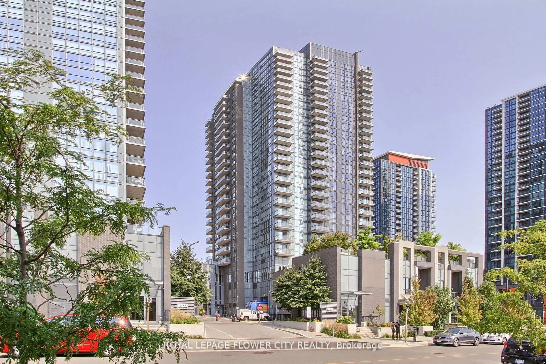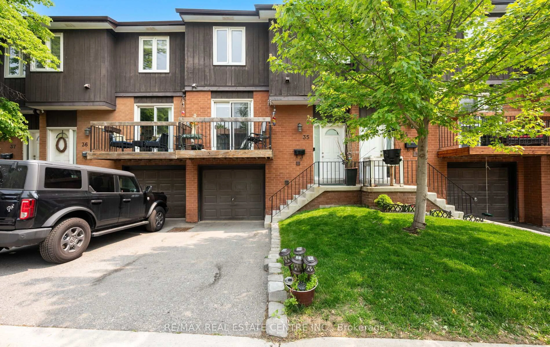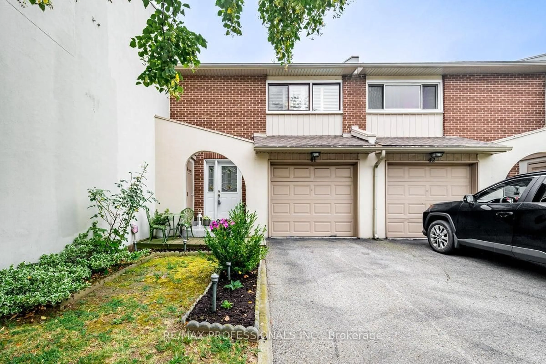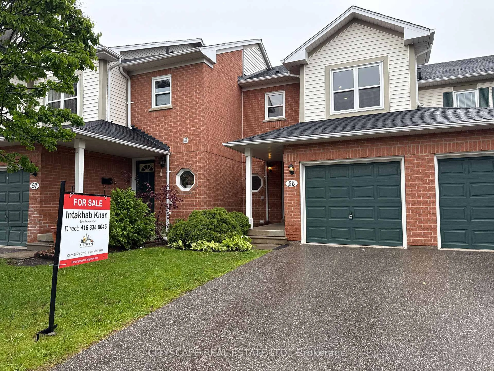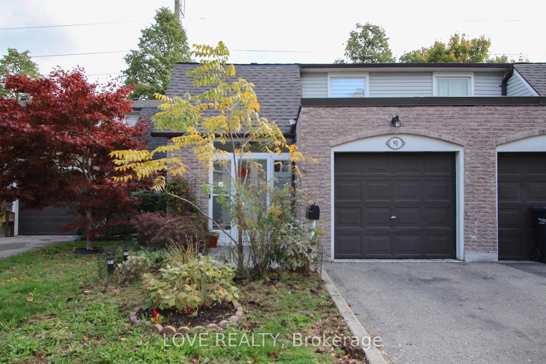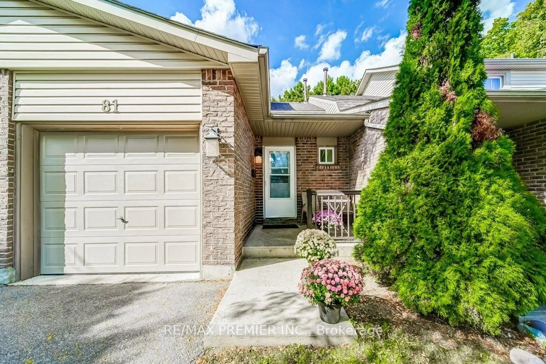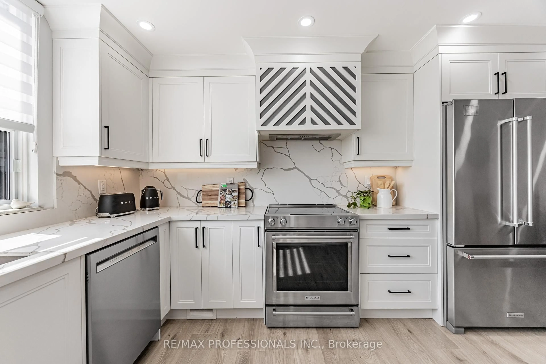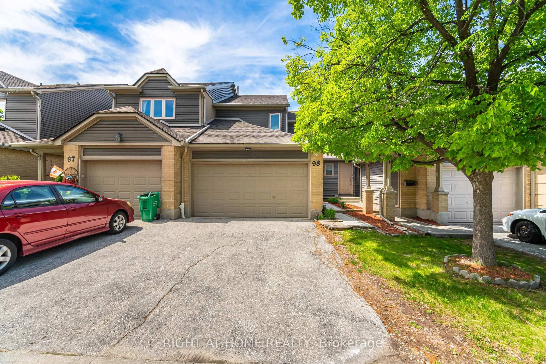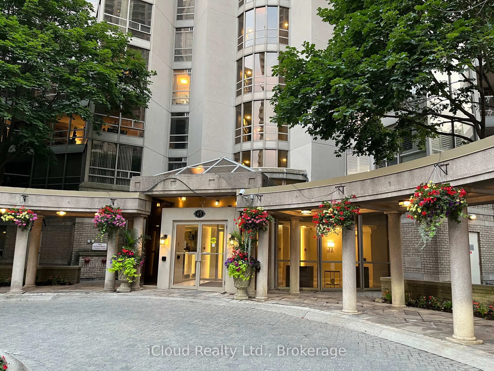Welcome To This Exceptional Two-Storey Condo Penthouse That Offers The Space, Privacy, And Comfort Of A House, Combined With The Convenience Of Condo Living. Perfectly Nestled Atop A Quiet,Low-Rise "Woods End" Building.With Two Levels Of Beautifully Designed Space, This Home Is Filled With Natural Light And Boasts Unobstructed Views Of The Skyline-Rare Find In This Sought After Neighbourhood. Features Include 10ft Ceilings,2 Large Private Balconies, 2 Bedrooms, PrimarySuite Offers Two Generous Size Closets, Second Bdrm Includes Custom Closet Organizer. 2 OwnerOwned Parking Spots (Side By Side), Open Concept Layout, W/Updated Kitchen(Granite,S/S App) Crown Moulding, Spiral Hardwood Staircase. Kitec Replaced In 2024. Just Minutes From Square One Shopping Centre, Heartland Town Centre, And An Array Of Restaurants. Easy Access To Hwy 401,403, PublicTransit.This Building Fosters A Genuine Sense Of Community, With Warm, Friendly Neighbours Always Ready To Lend A Helping Hand. Become Part Of This Close-Knit Family In a Beautifully Well-Maintained Building That Truly Reflects Pride Of Ownership Throughout.
Inclusions: All ELF, Electonic Blinds, Washer/Dryer, Fridge, Stove, Microwave, Dishwasher, Ring Door Bell, Smart Thermostat
