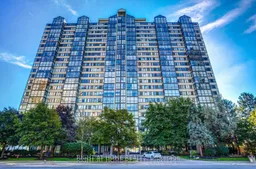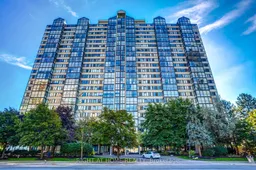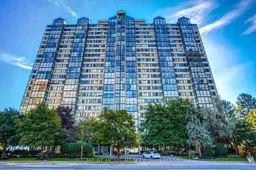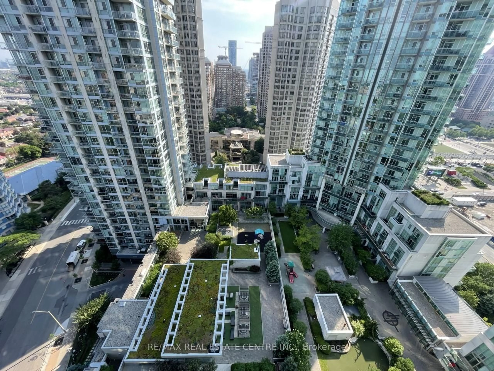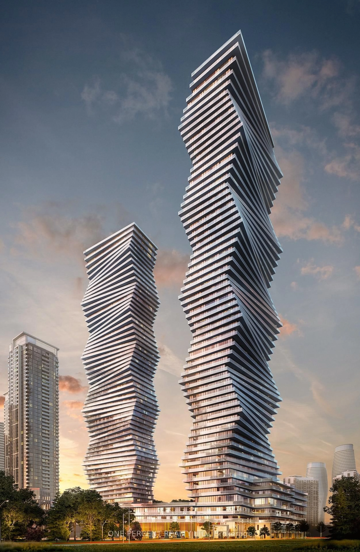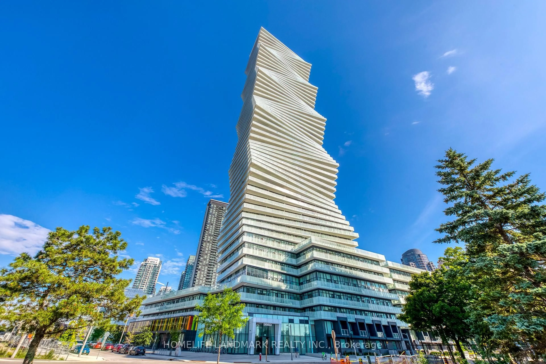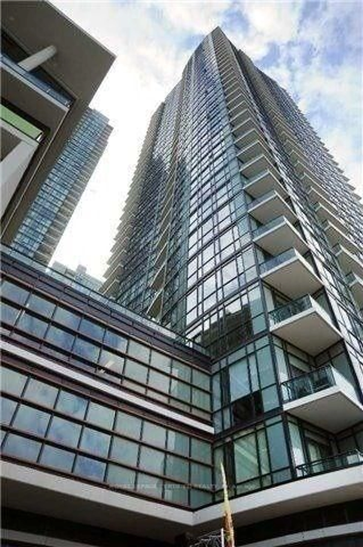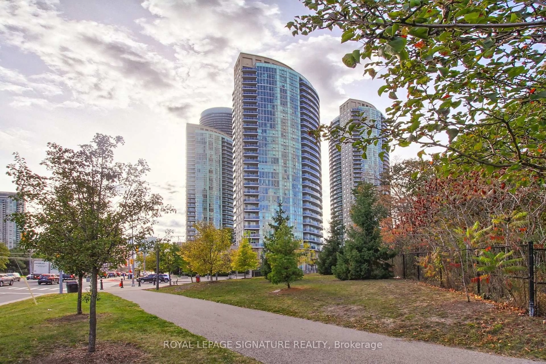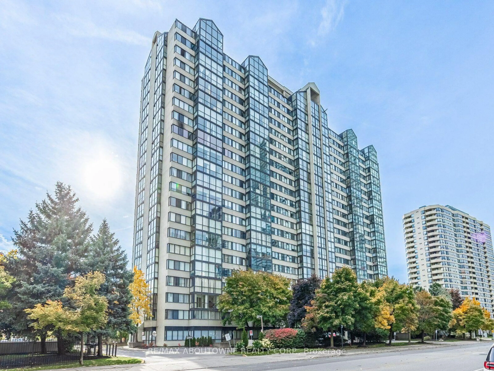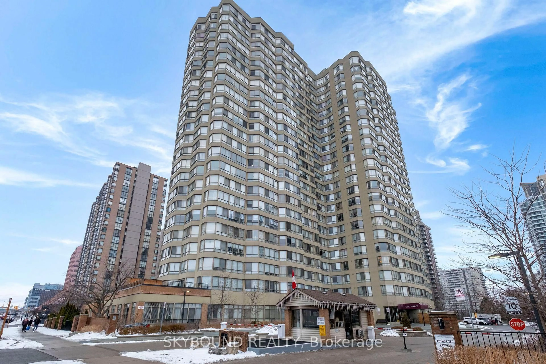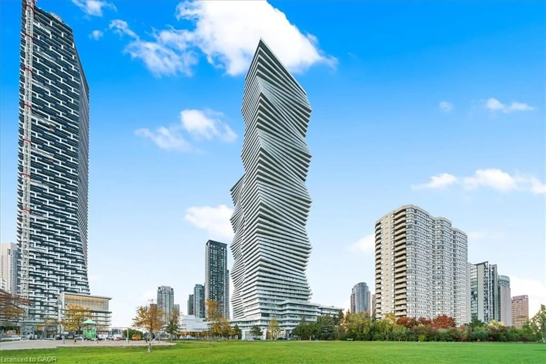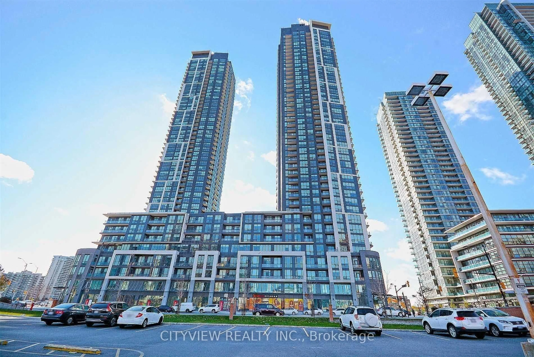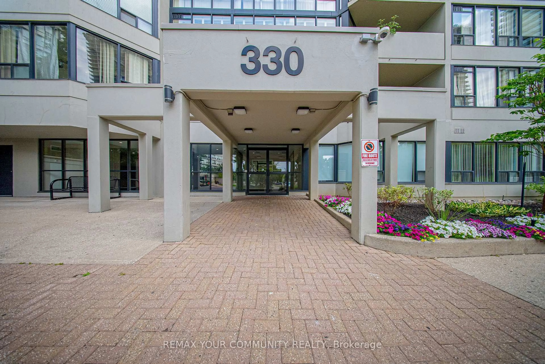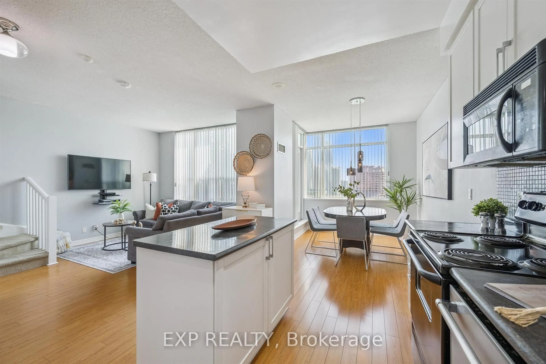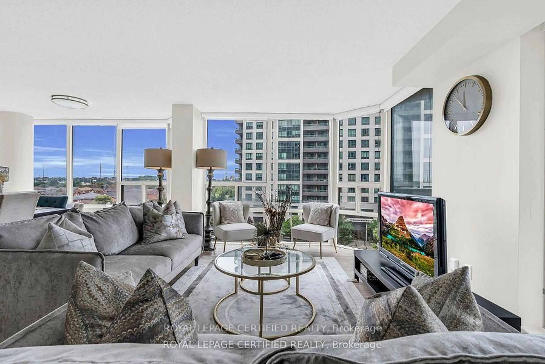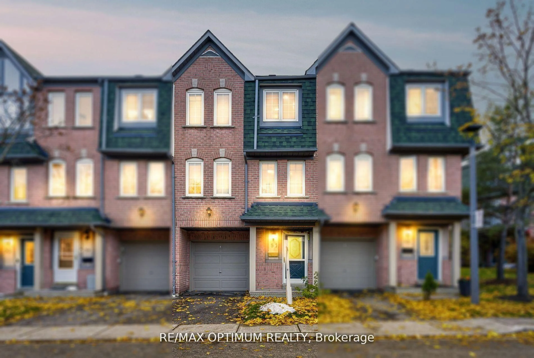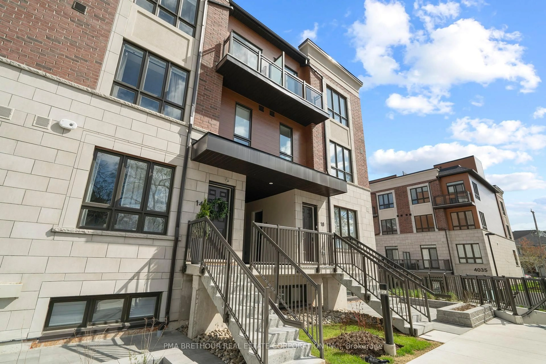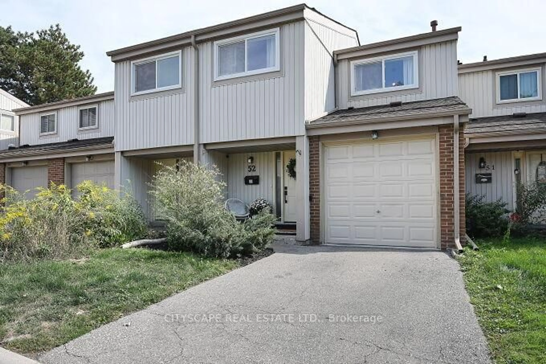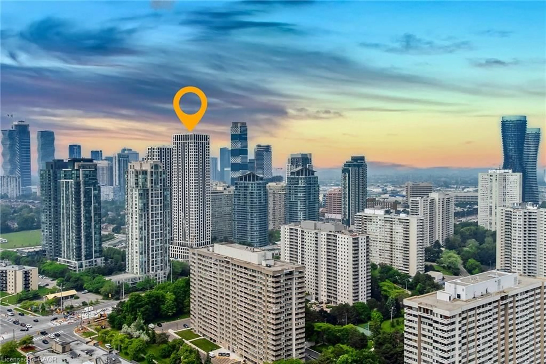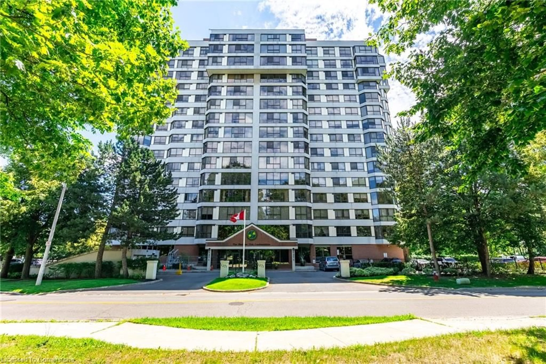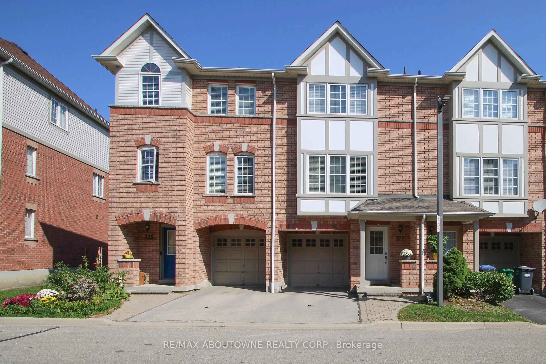***The Platinum at Square One: Your Gateway to Urban Sophistication*** Imagine waking in a sun-drenched corner sanctuary-1,523 sq ft of designed living space capturing light throughout the day. This rare 3-bed plus den, 2-bath corner unit with 2 car parking represents far more than square footage; it's a lifestyle upgrade converging exceptional rarity with prime positioning. The open-concept layout features premium kitchen with stainless steel appliances, seamless countertops, and designer pot lights flowing into expansive living and dining areas with private views. Ensuite laundry reclaims your time while generous storage and a spacious master suite provide the sanctuary you deserve. The Platinum's world-class amenities-fitness centre, heated pool, whirlpool, sauna, party rooms, landscaped gardens, concierge, visitor parking-transform daily living. Comprehensive maintenance fees with water, heating, building insurance, and parking included mean no surprises, just straight forward value. Everything you need is steps away: Celebration Square, Square One Mall, Sheridan College, award-winning restaurants, parks, and seamless transit. Three-bed plus den units of this caliber simply don't become available frequently-this corner location with superior light, premium positioning, and generous space won't wait. Whether growing your family, working well from home, or investing in prime Mississauga real estate, The Platinum is how you'll live. Sophisticated convenience, designed interiors, world-class amenities, and exceptional location create your success story. Schedule your private showing today-exceptional properties find exceptional owners, and time is of the essence.
