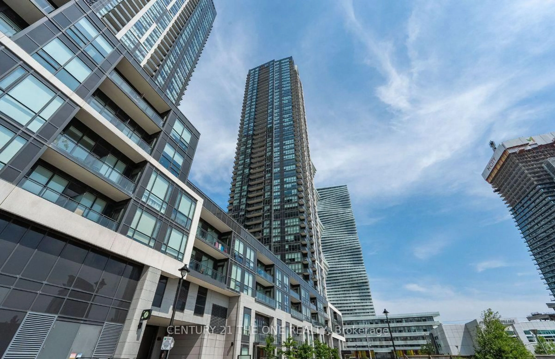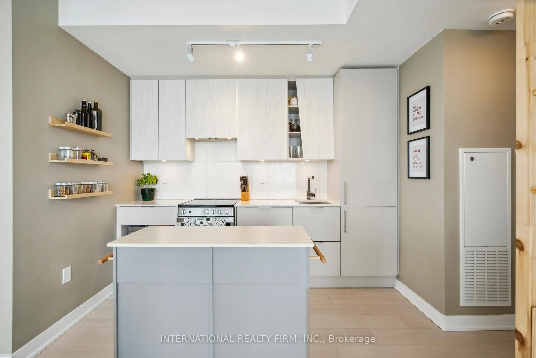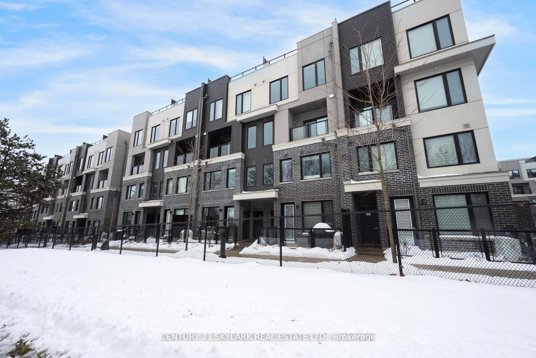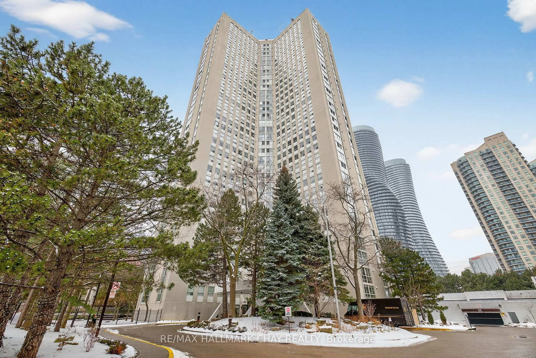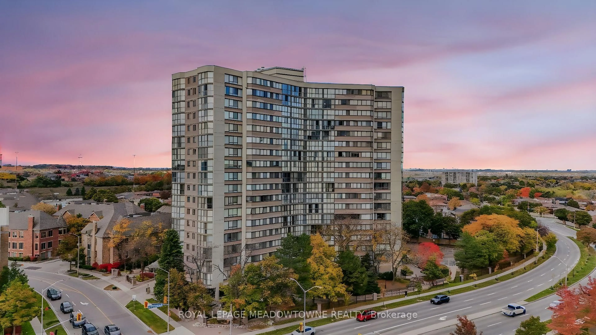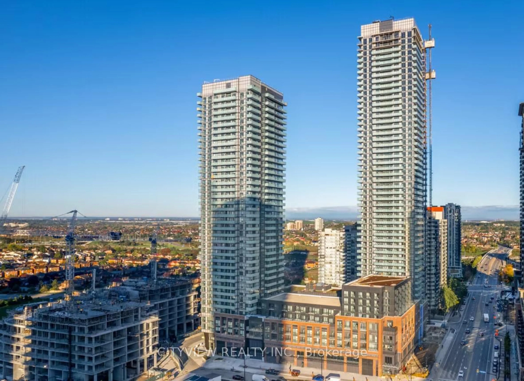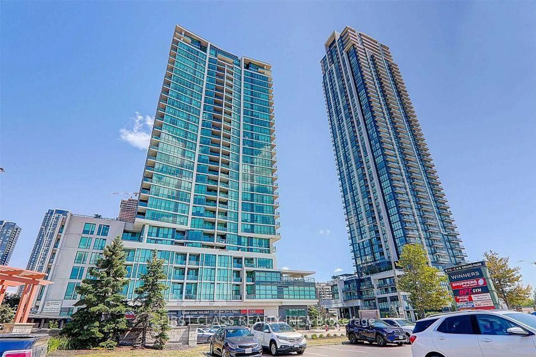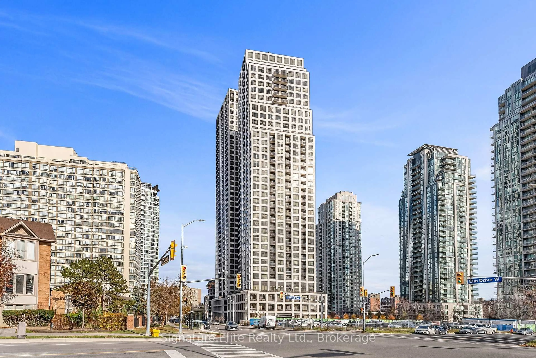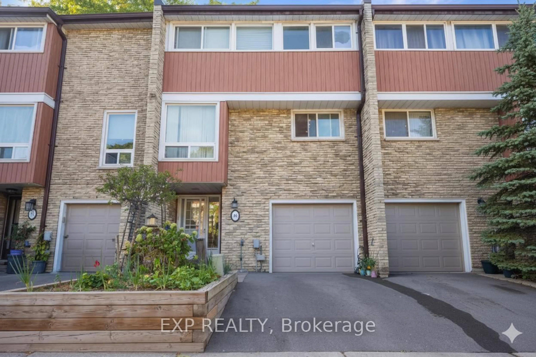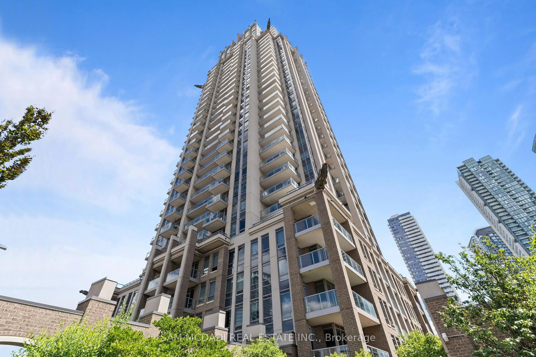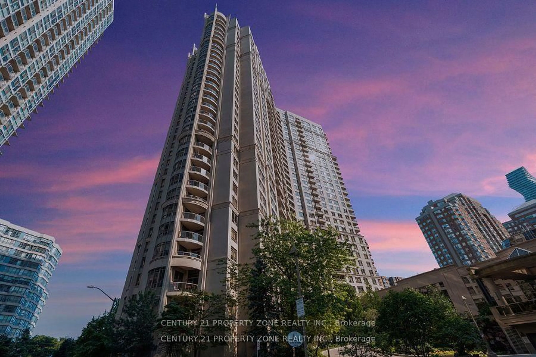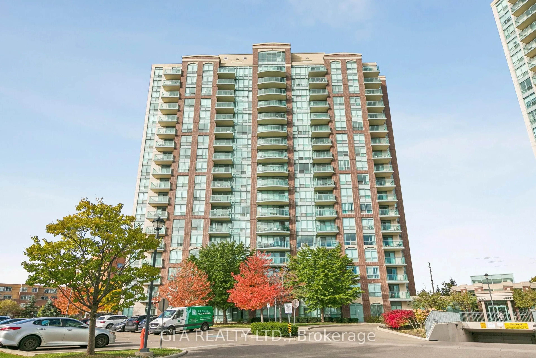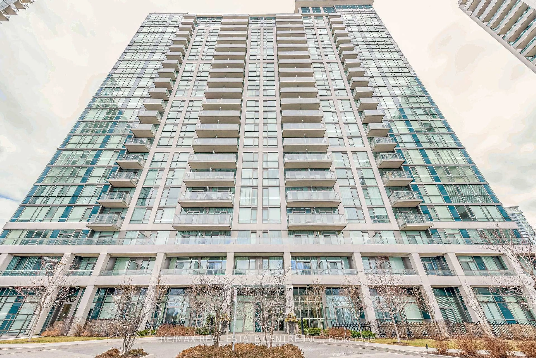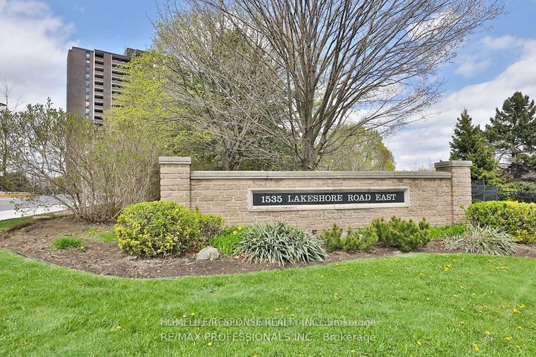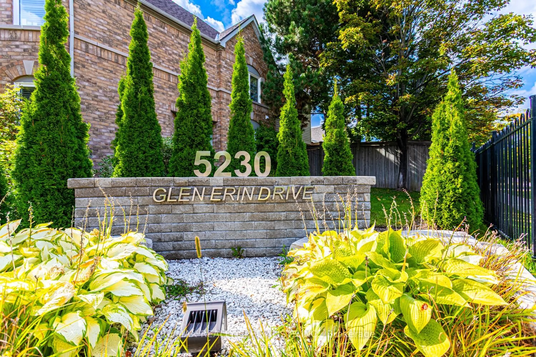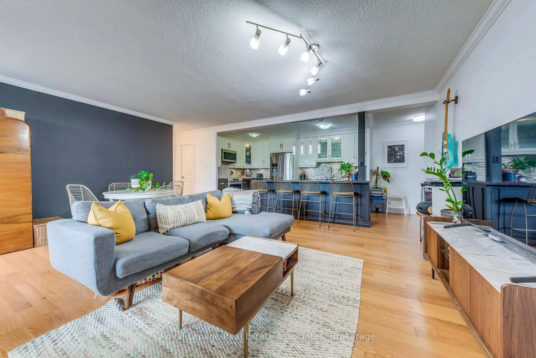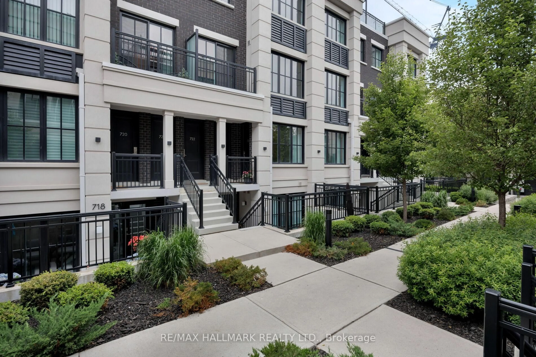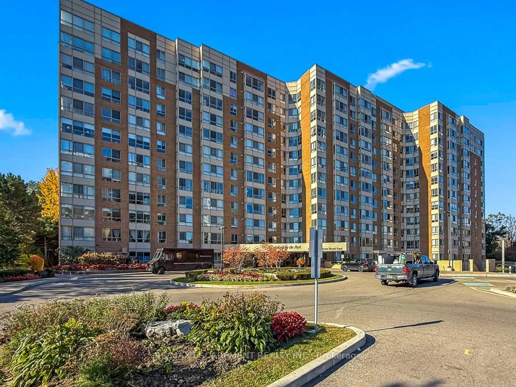2 Bedrooms + Spacious Den | 2 Bathrooms | 995SF Corner Unit | Parking Spot + Private Storage Room. For the very first time, this Grand Ovation residence by Tridel is available for sale. Always owner-occupied, this immaculate home combines comfort, style, and convenience in the heart of Mississauga's City Centre. Expansive windows fill the suite with natural light while showcasing city and lake views. Inside, you'll find hardwood flooring throughout the open living and dining areas, a galley-style kitchen with granite counters, stainless steel appliances, generous storage, and a breakfast nook surrounded by natural light. The den is a true separate room with natural light perfect as a nursery, 3rd bedroom, or private office. The primary suite features a walk-in closet and a 3-piece ensuite with frameless glass shower, while the second bedroom and full bathroom provide flexibility for family or guests. Thoughtful updates include a new dishwasher (2020) and fridge (2020).Resort-style amenities include 24-hour concierge, gym, indoor pool with hot tub, saunas, party and meeting rooms, billiards lounge, virtual golf, theatre, guest suites, visitor parking, bike lockers, and secure mailroom. This well-managed building also offers exceptionally low maintenance fees. Steps to Celebration Square, Square One, dining, culture, and transit yet every evening you'll come home to a peaceful sanctuary in the sky. Second Side by Side Parking Spot Available
Inclusions: Stainless Steel Refrigerator, Range, Microwave Rangehood, Dishwasher. Washer and Dryer
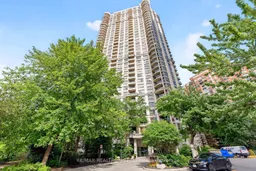 32
32

