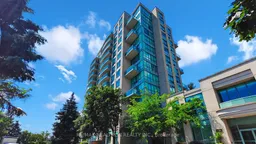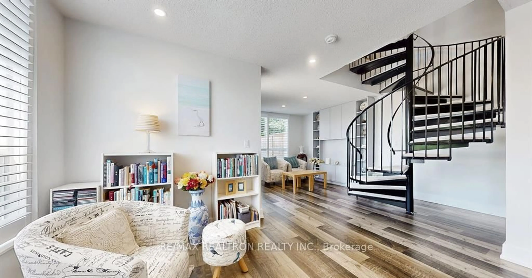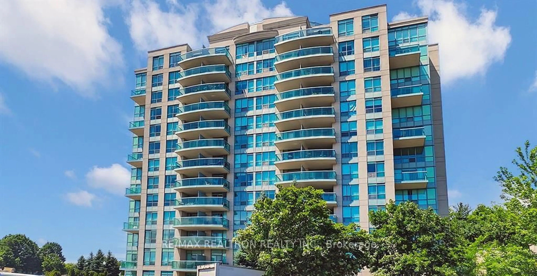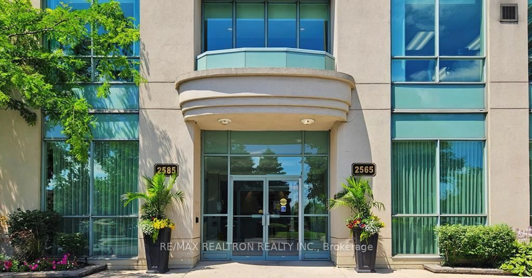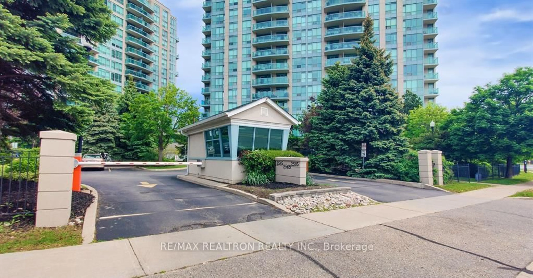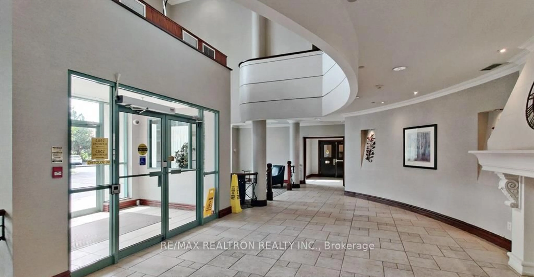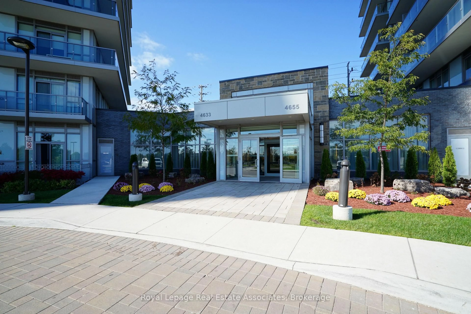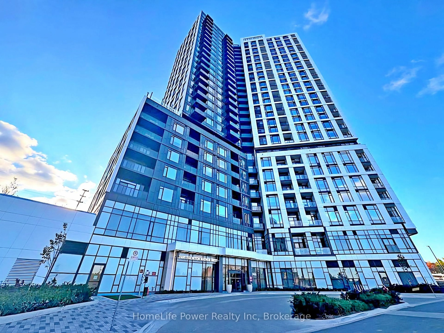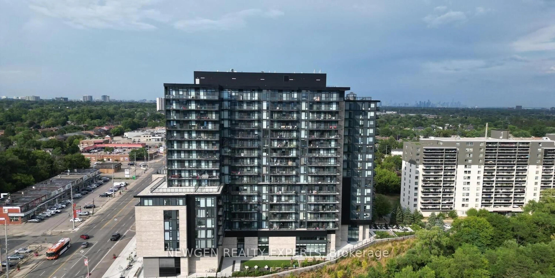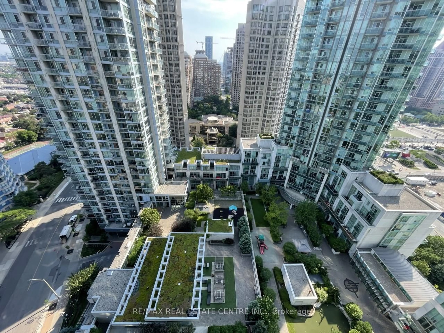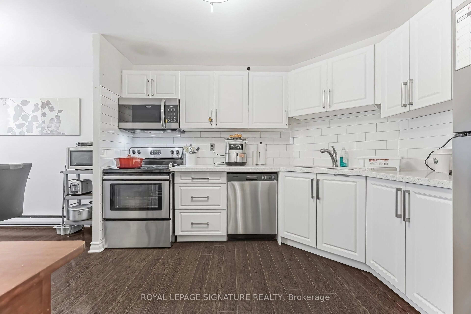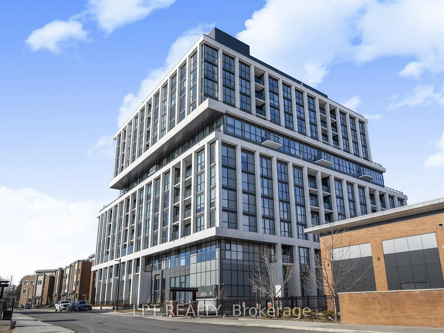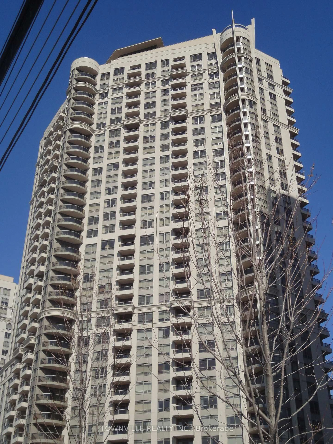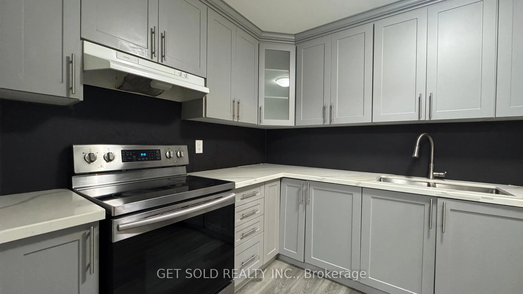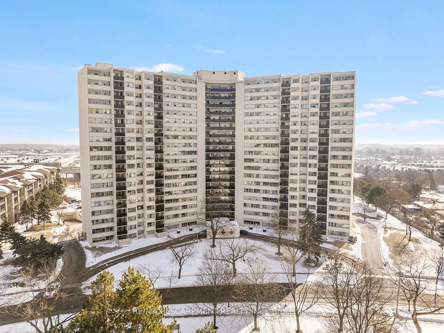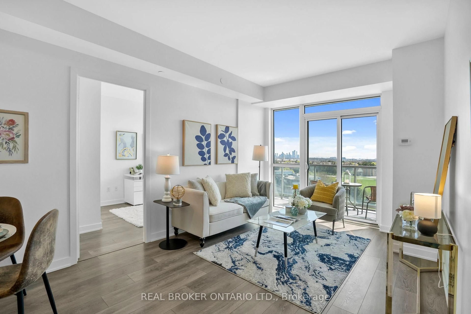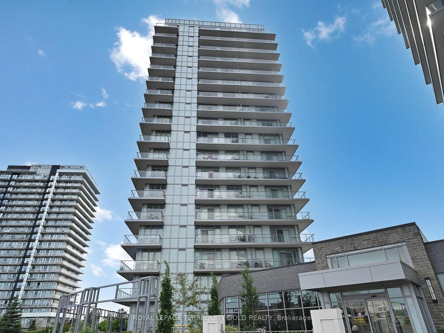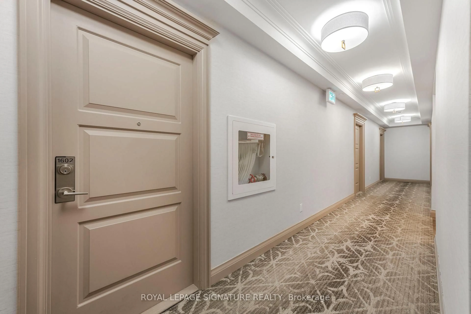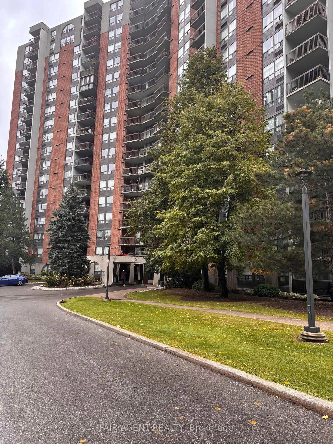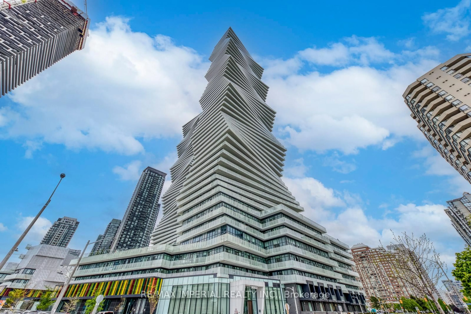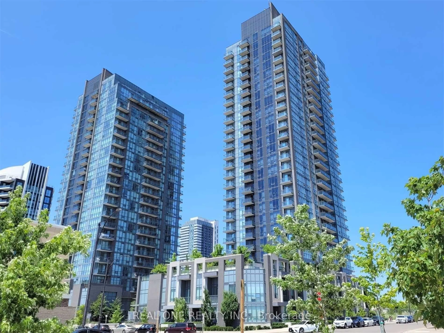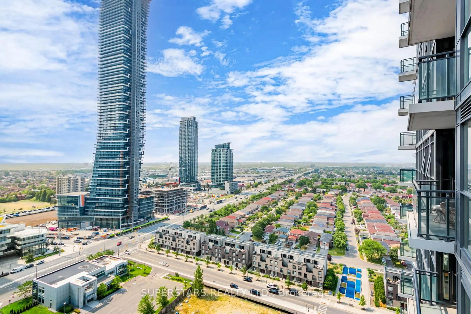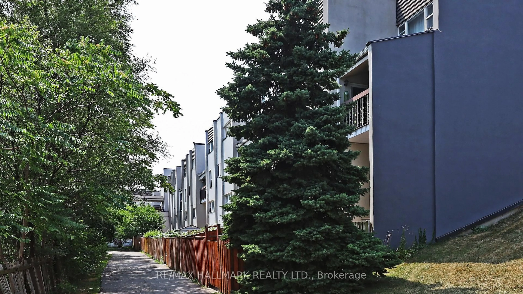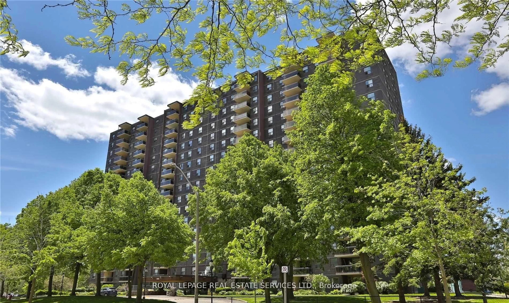2585 Erin Centre Blvd #207, Mississauga, Ontario L5M 6Z8
Contact us about this property
Highlights
Estimated valueThis is the price Wahi expects this property to sell for.
The calculation is powered by our Instant Home Value Estimate, which uses current market and property price trends to estimate your home’s value with a 90% accuracy rate.Not available
Price/Sqft$685/sqft
Monthly cost
Open Calculator
Description
Spacious and stylish loft living at 2585 Erin Centre Blvd, ideally located steps from Erin Mills Town Centre, Credit Valley Hospital, top-rated schools, and with quick access to Highway 403. The current owner invested extensively in high-quality renovations after purchase, creating a truly move-in-ready home. This bright, two-level unit features a striking spiral staircase leading to a generous primary bedroom and a large den that can easily be converted into a second bedroom. The home offers the feel of a private townhouse within a condo setting. Recent upgrades include a brand-new modern kitchen, new flooring throughout, a fully renovated luxury bathroom, and upgraded premium washer and dryer. Enjoy an oversized terrace-perfect for outdoor dining, relaxing, or gardening-an ideal feature for downsizers seeking both space and lifestyle without compromise. Extras: Residents enjoy premium amenities including an indoor pool, hot tub, sauna, fitness centre, fitness centre, library, party room, and tennis court.
Property Details
Interior
Features
Main Floor
Bathroom
0.0 x 0.02 Pc Bath
Living
2.8 x 3.35Electric Fireplace / Sliding Doors
Kitchen
2.34 x 3.35Granite Counter / Modern Kitchen
Dining
3.23 x 4.32Exterior
Features
Parking
Garage spaces 1
Garage type Underground
Other parking spaces 0
Total parking spaces 1
Condo Details
Amenities
Exercise Room, Gym, Indoor Pool, Other, Party/Meeting Room, Sauna
Inclusions
Property History
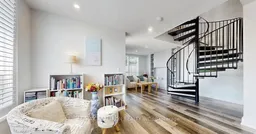 39
39