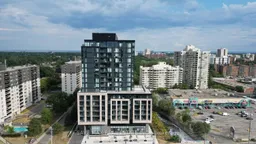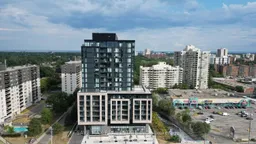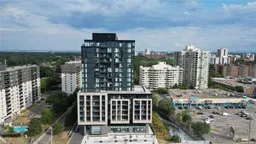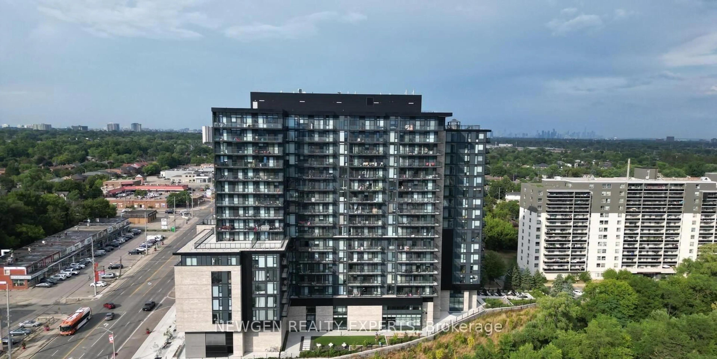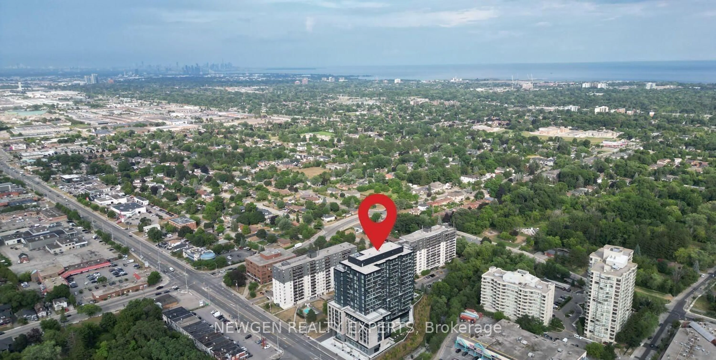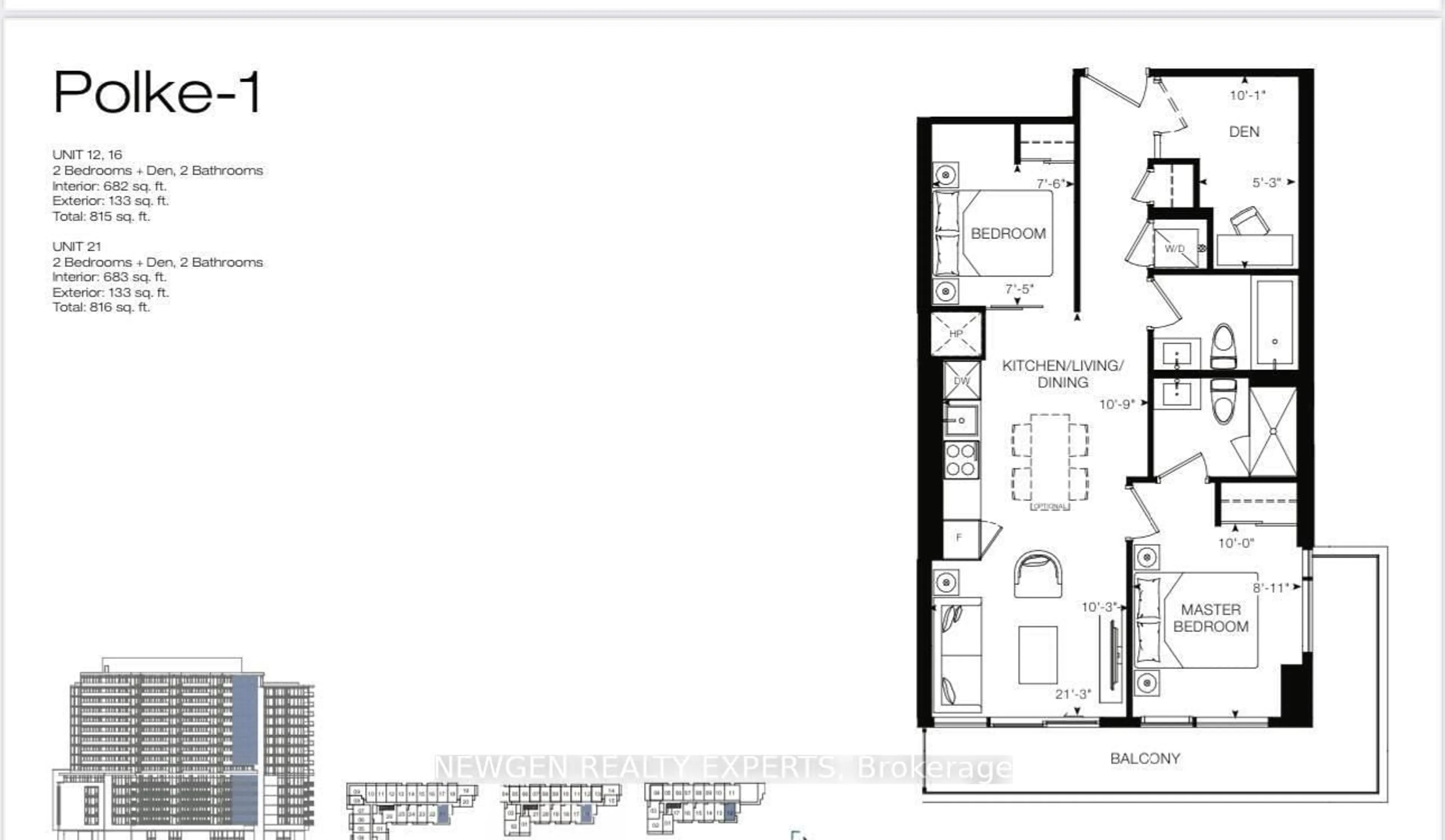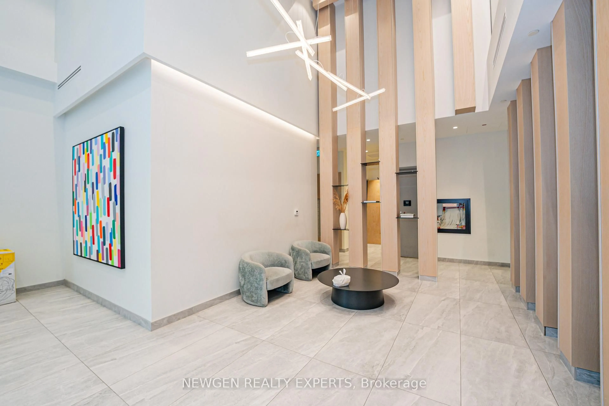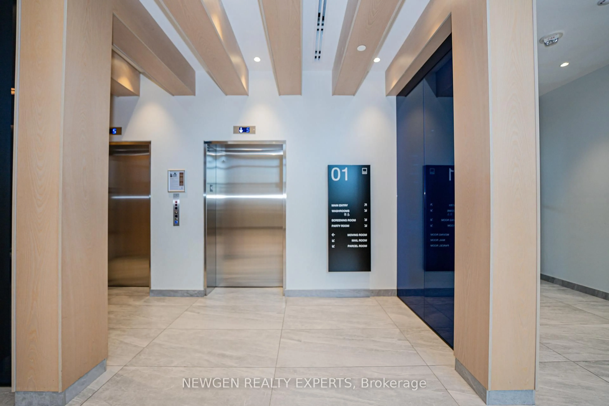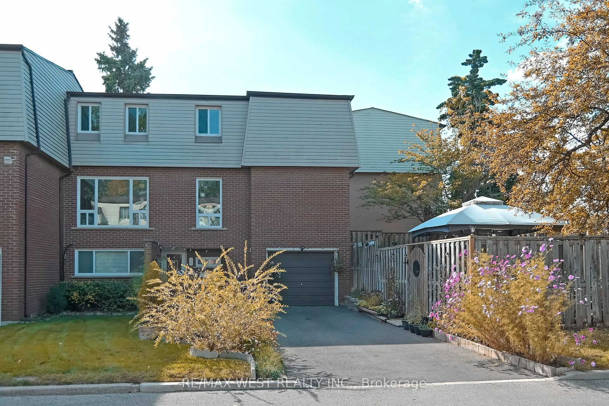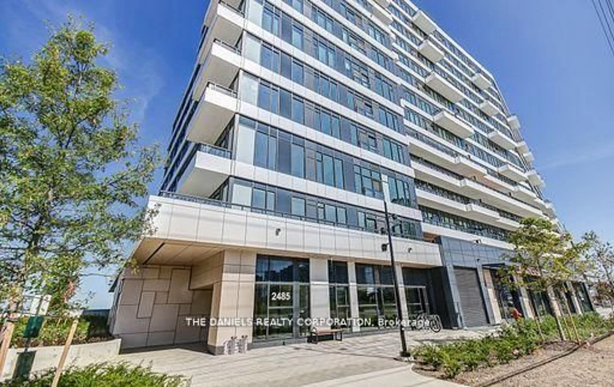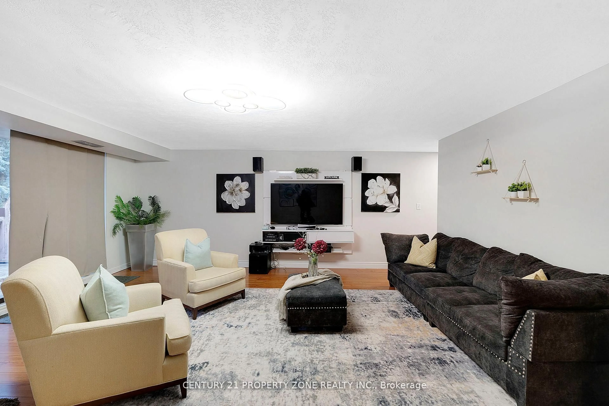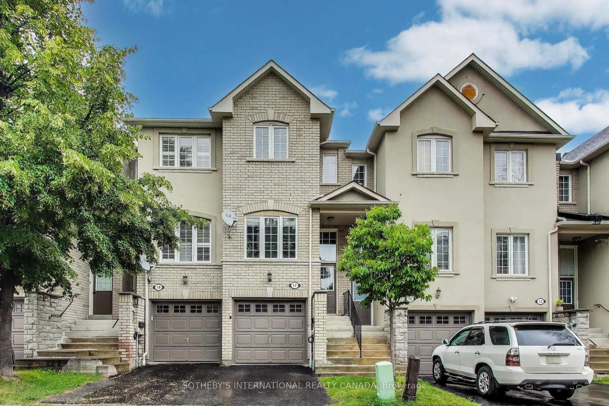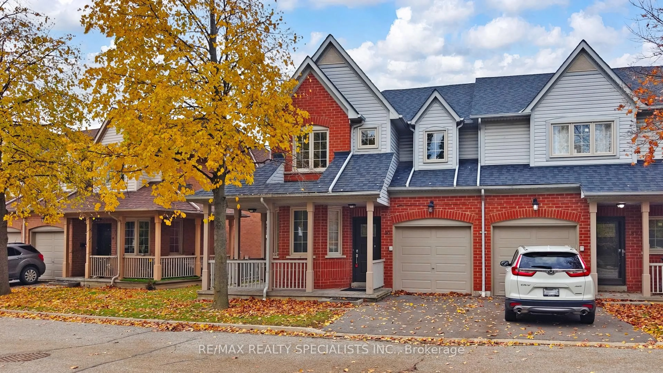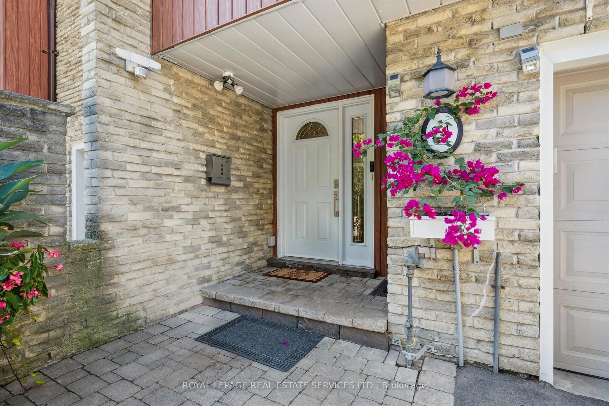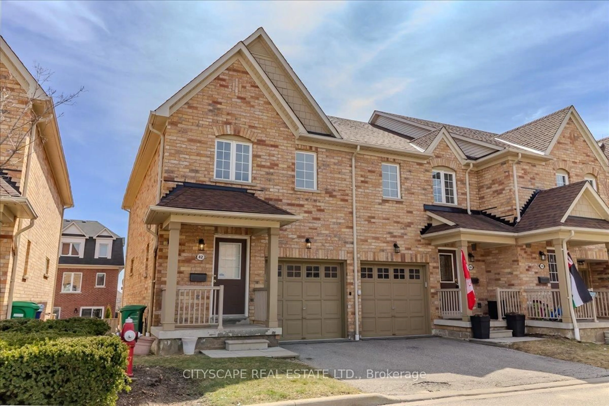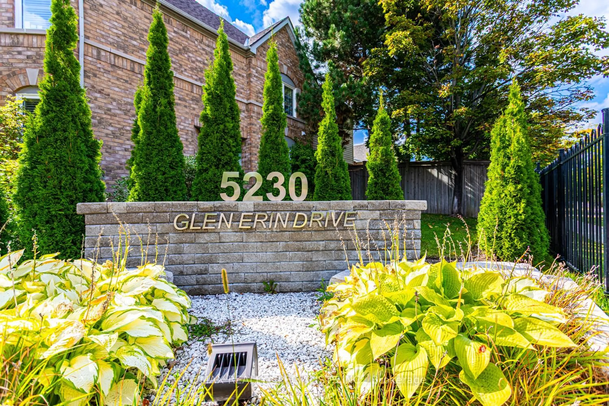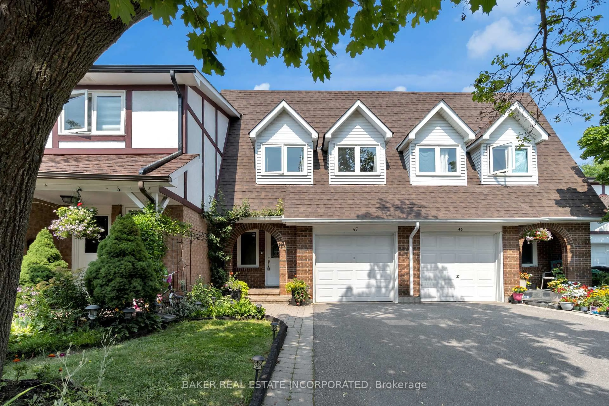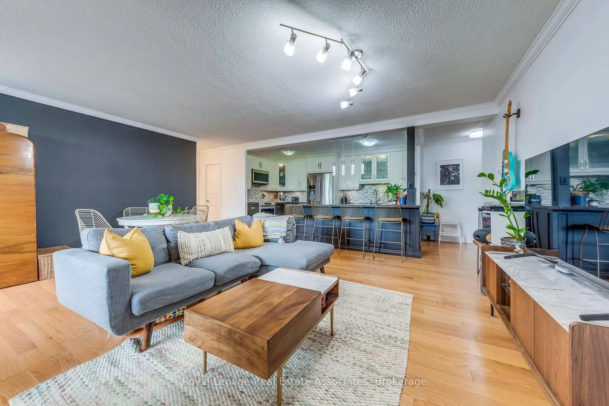86 Dundas St #916, Mississauga, Ontario L5A 1W4
Contact us about this property
Highlights
Estimated valueThis is the price Wahi expects this property to sell for.
The calculation is powered by our Instant Home Value Estimate, which uses current market and property price trends to estimate your home’s value with a 90% accuracy rate.Not available
Price/Sqft$706/sqft
Monthly cost
Open Calculator
Description
Corner 2-Bedroom + Den Unit with River Views at Artform Condos! Modern 682 sq. ft. suite + 133 sq. ft. balcony. Features 2 spacious bedrooms, 2 baths (incl. ensuite), open-concept layout, 9-ft ceilings, floor-to-ceiling windows, built-in appliances, quartz counters, new light fixtures & window coverings. Includes 1 parking & locker. Enjoy unobstructed views, steps to future LRT/BRT, mins to Square One, Sheridan, UTM & major highways. Amenities: concierge, gym, party room, terrace, BBQs & more!
Property Details
Interior
Features
Exterior
Features
Parking
Garage spaces 1
Garage type Underground
Other parking spaces 0
Total parking spaces 1
Condo Details
Inclusions
Property History
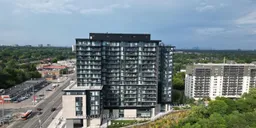 36
36